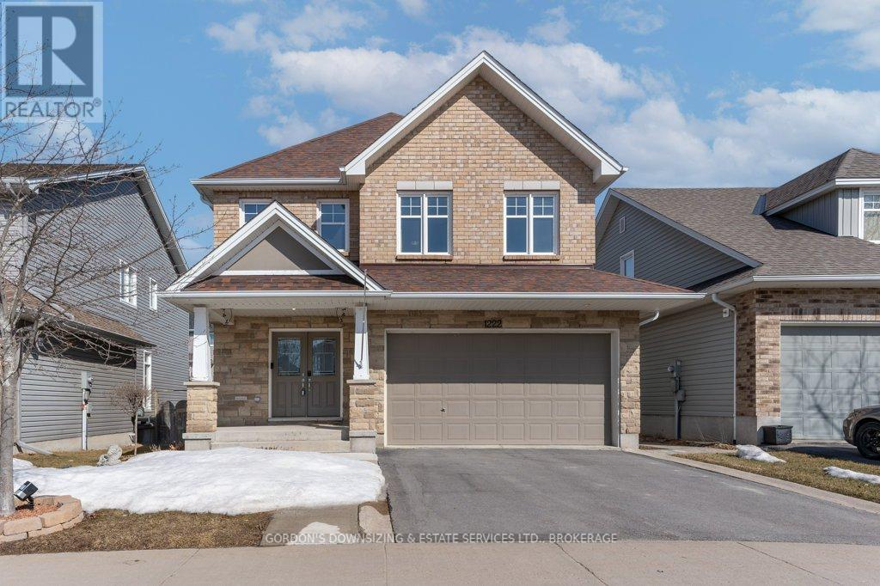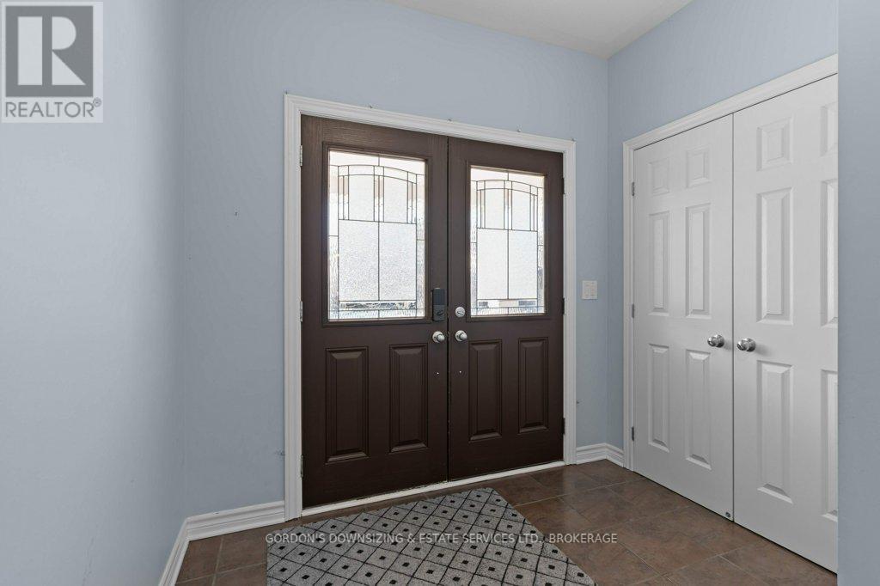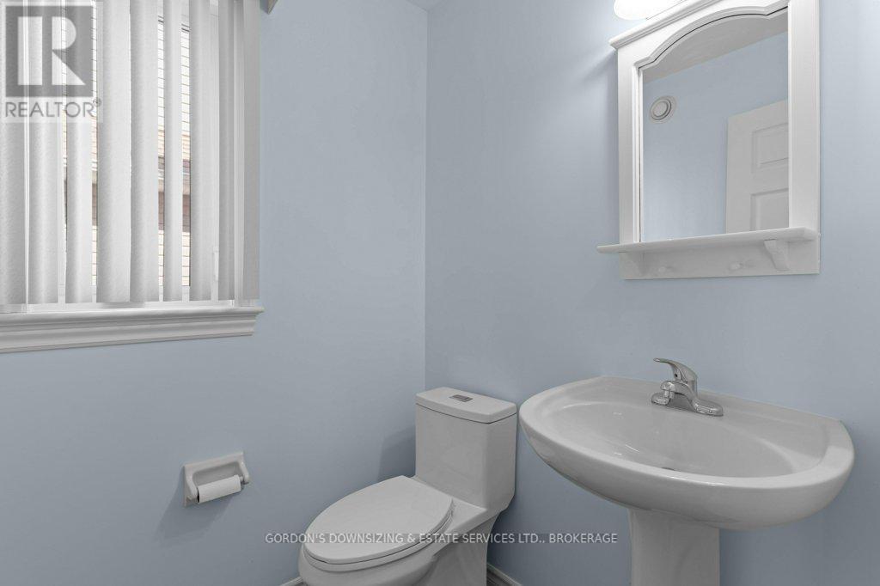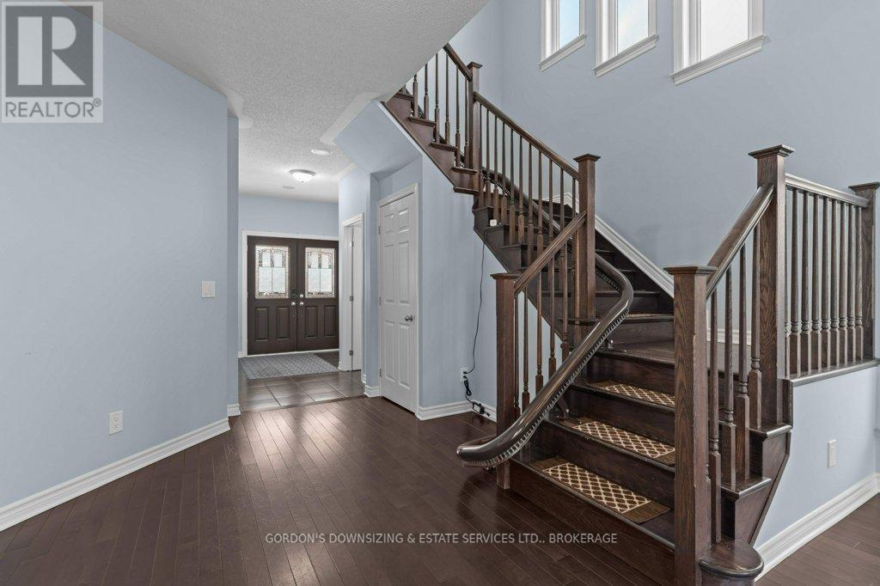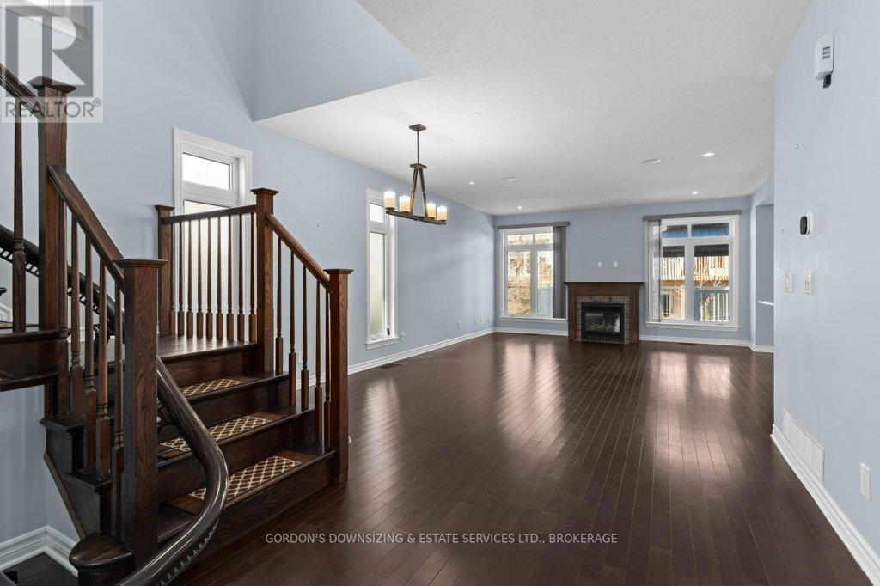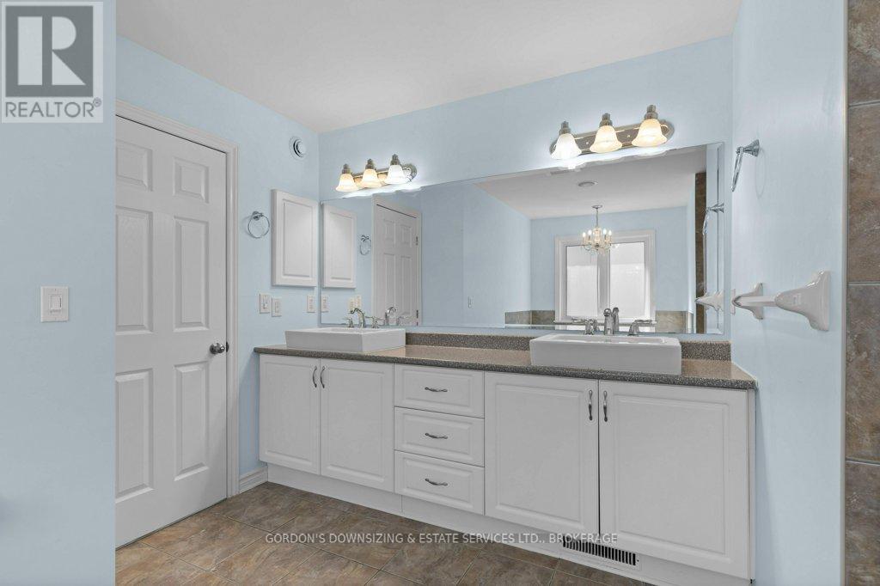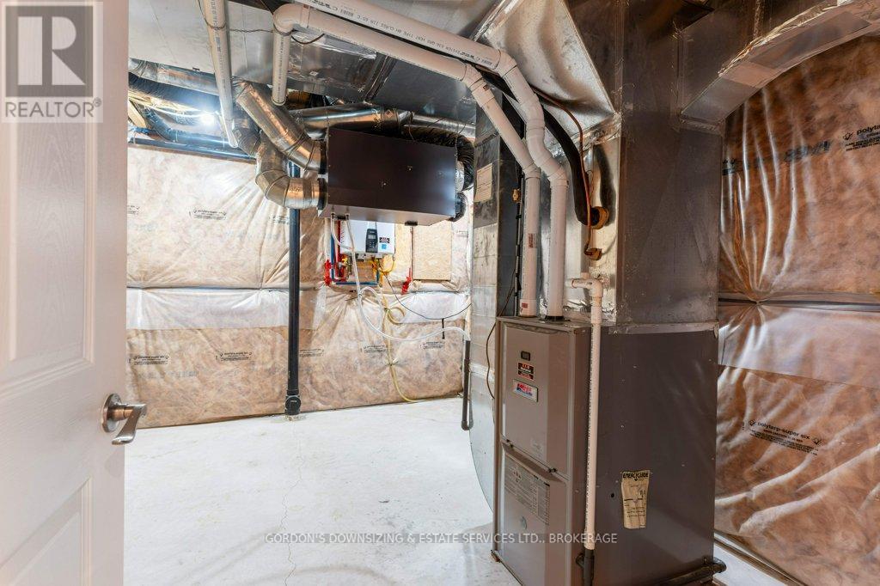4 Bedroom
4 Bathroom
2,000 - 2,500 ft2
Fireplace
Central Air Conditioning
Forced Air
Landscaped
$819,000
Welcome to 1222 Iris Drive, a stunning Tamarack-built home nestled in the Woodhaven West community. Built in 2011, this meticulously maintained 2-storey residence with an attached garage offers approximately 2,484 sq. ft. of thoughtfully designed living space. As you approach the entrance, a wide, inviting walkway bordered by a beautifully landscaped perennial garden leads to a covered porch. Step inside to experience a bright, open-concept layout with soaring ceilings, complemented by tile and hardwood flooring throughout. The main level includes a convenient 2-piece bathroom and a mudroom with direct access to the garage. The living and dining areas with large windows and high ceilings create a bright and airy ambiance and a cozy gas fireplace creates a space perfect for both casual gatherings and formal entertaining. The adjoining kitchen boasts ample cabinetry with granite countertops, large center island, walk-in pantry, and a breakfast nook with patio doors leading to an inviting maintenance free deck, with enclosed storage below and a metal gazebo, offering an inviting outdoor retreat with a fully fenced private backyard landscaped with mature cedar trees. Upstairs, the primary suite is a true retreat, featuring a walk-in closet and 5-piece ensuite with a walk-in shower, jetted soaker tub, and double vanity. Three additional bedrooms, a 4-piece bathroom, and a second-floor laundry room complete this level. Descend to the lower level to discover a fully finished rec room with high ceilings, a convenient 4-piece bathroom, a work/utility room, and ample storage. This home blends modern amenities with timeless charm, featuring a smart home system for convenience. It is also equipped with a stair chair lift and wheelchair lift, ensuring accessibility for all. Located close to parks, schools, transit, and shopping,1222 Iris Drive is an exceptional opportunity to embrace comfort and convenience in a family-friendly neighborhood. (id:29295)
Property Details
|
MLS® Number
|
X12027851 |
|
Property Type
|
Single Family |
|
Community Name
|
42 - City Northwest |
|
Amenities Near By
|
Hospital, Park, Place Of Worship |
|
Features
|
Flat Site, Wheelchair Access, Gazebo |
|
Parking Space Total
|
3 |
|
Structure
|
Deck, Porch |
Building
|
Bathroom Total
|
4 |
|
Bedrooms Above Ground
|
4 |
|
Bedrooms Total
|
4 |
|
Age
|
6 To 15 Years |
|
Amenities
|
Fireplace(s) |
|
Appliances
|
Garage Door Opener Remote(s), Central Vacuum, Water Heater - Tankless, Dishwasher, Dryer, Freezer, Microwave, Stove, Washer, Refrigerator |
|
Basement Development
|
Finished |
|
Basement Type
|
Full (finished) |
|
Construction Style Attachment
|
Detached |
|
Cooling Type
|
Central Air Conditioning |
|
Exterior Finish
|
Brick Facing, Stone |
|
Fire Protection
|
Smoke Detectors |
|
Fireplace Present
|
Yes |
|
Foundation Type
|
Poured Concrete |
|
Half Bath Total
|
1 |
|
Heating Fuel
|
Natural Gas |
|
Heating Type
|
Forced Air |
|
Stories Total
|
2 |
|
Size Interior
|
2,000 - 2,500 Ft2 |
|
Type
|
House |
|
Utility Water
|
Municipal Water |
Parking
Land
|
Acreage
|
No |
|
Fence Type
|
Fully Fenced, Fenced Yard |
|
Land Amenities
|
Hospital, Park, Place Of Worship |
|
Landscape Features
|
Landscaped |
|
Sewer
|
Sanitary Sewer |
|
Size Depth
|
105 Ft |
|
Size Frontage
|
40 Ft ,3 In |
|
Size Irregular
|
40.3 X 105 Ft |
|
Size Total Text
|
40.3 X 105 Ft |
|
Zoning Description
|
Ur3 |
Rooms
| Level |
Type |
Length |
Width |
Dimensions |
|
Second Level |
Primary Bedroom |
5.8 m |
4.83 m |
5.8 m x 4.83 m |
|
Second Level |
Bedroom 2 |
3.32 m |
3.3 m |
3.32 m x 3.3 m |
|
Second Level |
Bedroom 4 |
3.65 m |
3.92 m |
3.65 m x 3.92 m |
|
Second Level |
Laundry Room |
2.8 m |
2.2 m |
2.8 m x 2.2 m |
|
Basement |
Utility Room |
3.2 m |
3.85 m |
3.2 m x 3.85 m |
|
Basement |
Workshop |
4.32 m |
3.02 m |
4.32 m x 3.02 m |
|
Basement |
Recreational, Games Room |
9.65 m |
7.79 m |
9.65 m x 7.79 m |
|
Main Level |
Foyer |
3.38 m |
2.5 m |
3.38 m x 2.5 m |
|
Main Level |
Living Room |
7.5 m |
5.26 m |
7.5 m x 5.26 m |
|
Main Level |
Kitchen |
6.68 m |
2.96 m |
6.68 m x 2.96 m |
|
Main Level |
Den |
2.81 m |
2.45 m |
2.81 m x 2.45 m |
|
Other |
Bedroom 3 |
3.65 m |
3.51 m |
3.65 m x 3.51 m |
Utilities
https://www.realtor.ca/real-estate/28043607/1222-iris-drive-kingston-42-city-northwest-42-city-northwest



