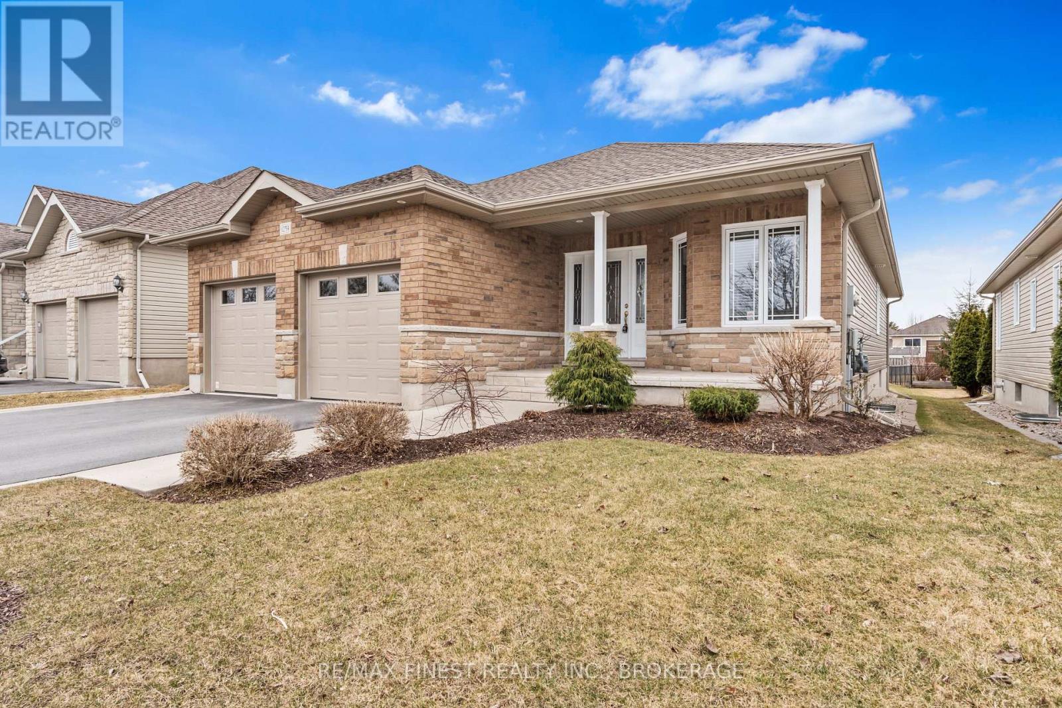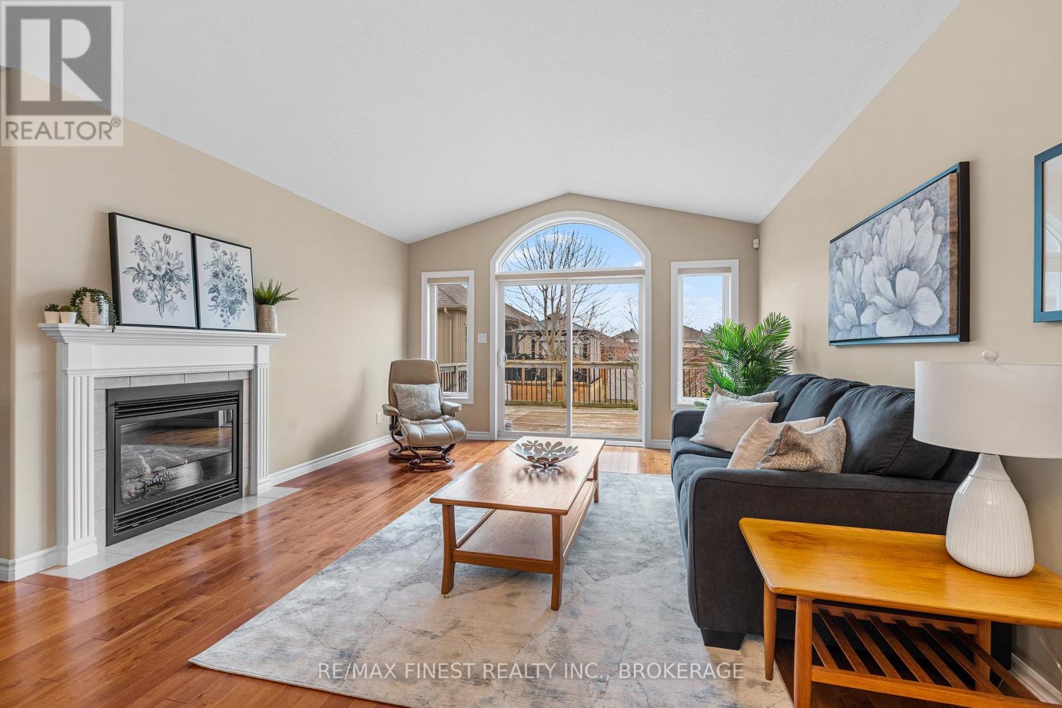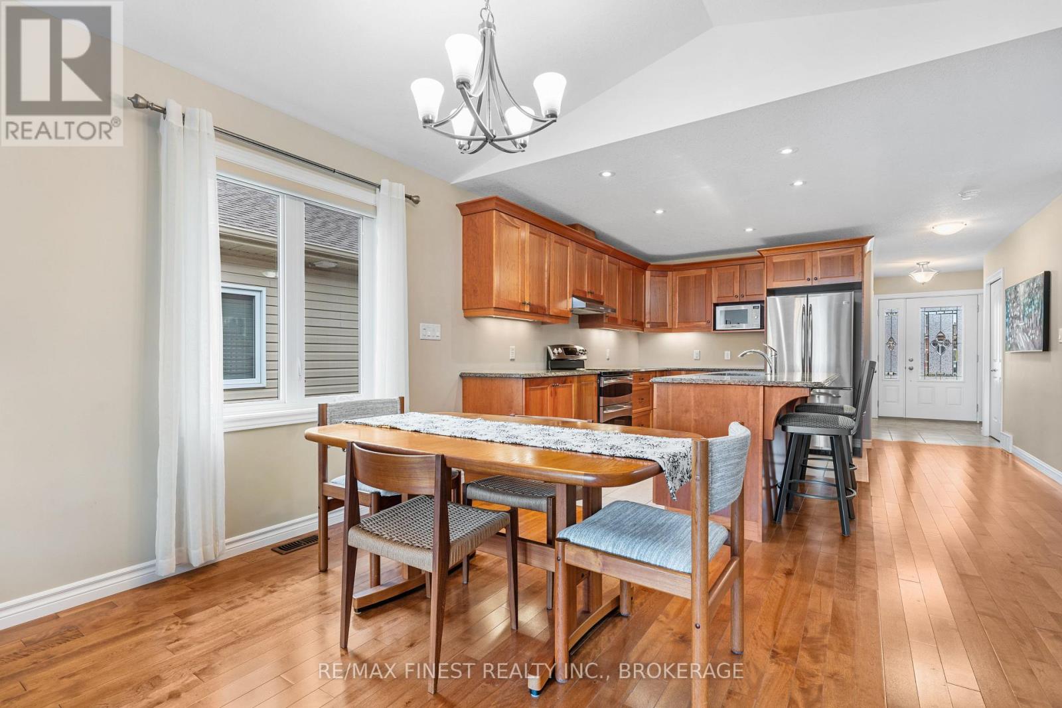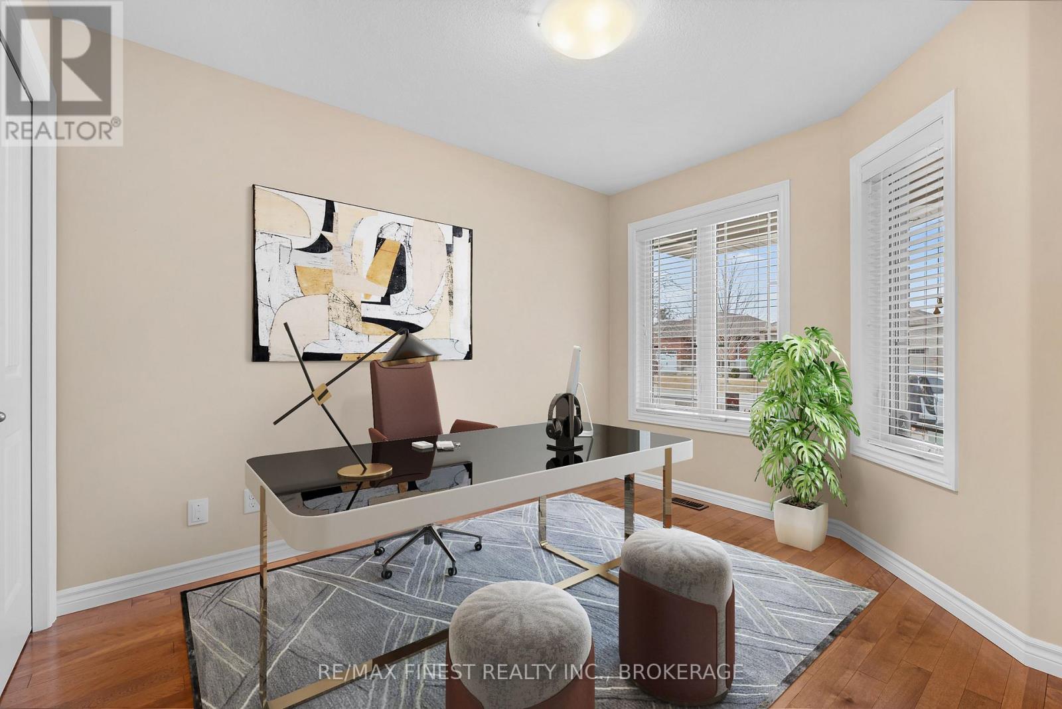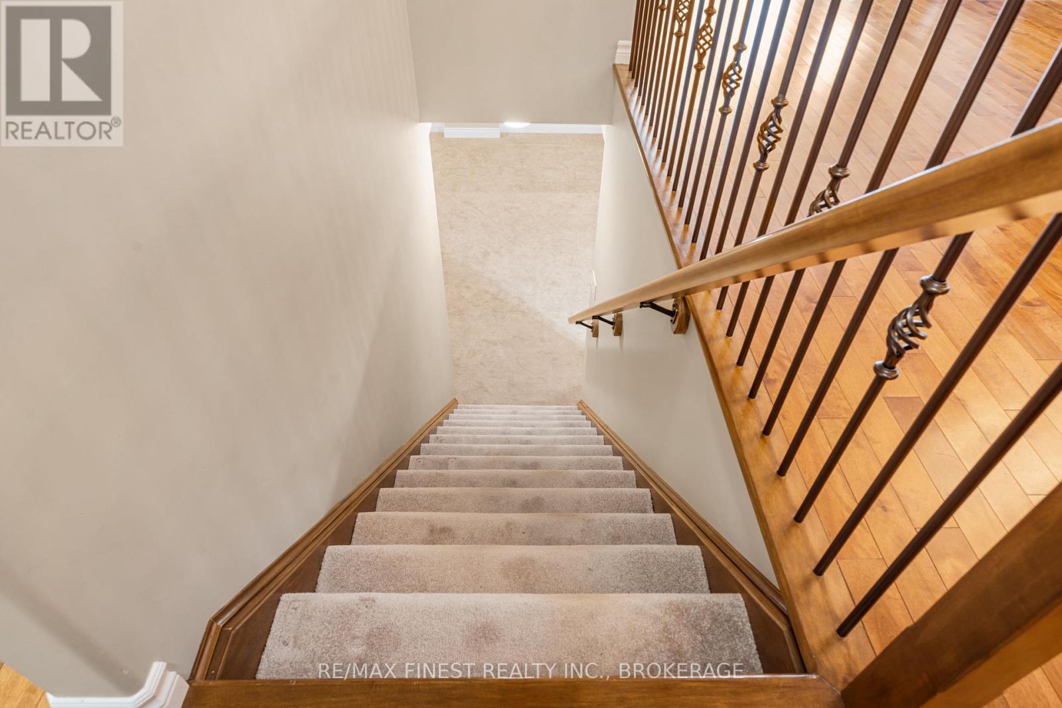1259 Mazzolin Crescent Kingston, Ontario K7P 0G7
$815,000
Welcome to this meticulously maintained bungalow built by Marques Homes situated on a quiet crescent in sought-after Lyndenwood. Enter from the covered porch into the main foyer to find a generously sized bedroom/office to your right, leading to the open concept kitchen with granite countertops, stainless steel appliances, and kitchen island perfect for entertaining. Gleaming hardwood flooring throughout the spacious main floor, including the impressive great room with its soaring cathedral ceiling, cozy gas fireplace, and lots of natural light. Patio doors lead to the deck and lovely landscaped back yard. Spacious primary bedroom offers a walk-in closet and 4-piece ensuite bath with soaker tub. Completing the main level is a third bedroom, a 4-piece bathroom & convenient mudroom with laundry & inside entry to the double car garage. Professionally finished lower level offers a huge rec room, fourth bedroom and gorgeous 3-piece bath, with plenty of storage. This energy efficient home includes an HRV system, central air, on-demand hot water & is centrally located close to all amenities, walking distance to playgrounds, schools and short drive to the 401. (id:29295)
Property Details
| MLS® Number | X12053915 |
| Property Type | Single Family |
| Community Name | 42 - City Northwest |
| Community Features | School Bus |
| Features | Cul-de-sac, Level |
| Parking Space Total | 6 |
| Structure | Porch, Deck |
Building
| Bathroom Total | 3 |
| Bedrooms Above Ground | 3 |
| Bedrooms Total | 3 |
| Age | 6 To 15 Years |
| Amenities | Fireplace(s) |
| Appliances | Garage Door Opener Remote(s), Water Heater - Tankless, Dishwasher, Dryer, Microwave, Hood Fan, Stove, Washer, Refrigerator |
| Architectural Style | Bungalow |
| Basement Development | Partially Finished |
| Basement Type | Full (partially Finished) |
| Construction Style Attachment | Detached |
| Cooling Type | Central Air Conditioning |
| Exterior Finish | Vinyl Siding, Brick |
| Fire Protection | Alarm System, Smoke Detectors |
| Fireplace Present | Yes |
| Fireplace Total | 1 |
| Foundation Type | Poured Concrete |
| Heating Fuel | Natural Gas |
| Heating Type | Forced Air |
| Stories Total | 1 |
| Type | House |
| Utility Water | Municipal Water |
Parking
| Attached Garage | |
| Garage |
Land
| Acreage | No |
| Sewer | Sanitary Sewer |
| Size Depth | 106 Ft |
| Size Frontage | 49 Ft ,2 In |
| Size Irregular | 49.24 X 106.07 Ft |
| Size Total Text | 49.24 X 106.07 Ft|under 1/2 Acre |
Rooms
| Level | Type | Length | Width | Dimensions |
|---|---|---|---|---|
| Basement | Recreational, Games Room | 9.14 m | 5.27 m | 9.14 m x 5.27 m |
| Basement | Bathroom | 2.28 m | 2.78 m | 2.28 m x 2.78 m |
| Main Level | Dining Room | 4.21 m | 2.37 m | 4.21 m x 2.37 m |
| Main Level | Kitchen | 2.86 m | 3.86 m | 2.86 m x 3.86 m |
| Main Level | Living Room | 4.58 m | 5.3 m | 4.58 m x 5.3 m |
| Main Level | Foyer | 2 m | 2.74 m | 2 m x 2.74 m |
| Main Level | Laundry Room | 2.02 m | 2.74 m | 2.02 m x 2.74 m |
| Main Level | Primary Bedroom | 4.76 m | 4.25 m | 4.76 m x 4.25 m |
| Main Level | Bedroom 2 | 3.04 m | 3.85 m | 3.04 m x 3.85 m |
| Main Level | Bedroom 3 | 2.75 m | 3.42 m | 2.75 m x 3.42 m |
| Main Level | Bathroom | 3.72 m | 2.42 m | 3.72 m x 2.42 m |
| Main Level | Bathroom | 3.04 m | 1.51 m | 3.04 m x 1.51 m |
Utilities
| Cable | Installed |
| Sewer | Installed |
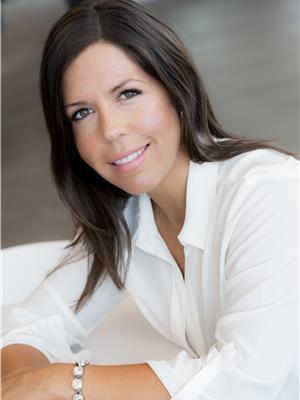
Mary Murphy
Salesperson
www.wesellkingston.com/
105-1329 Gardiners Rd
Kingston, Ontario K7P 0L8
(613) 389-7777
remaxfinestrealty.com/




