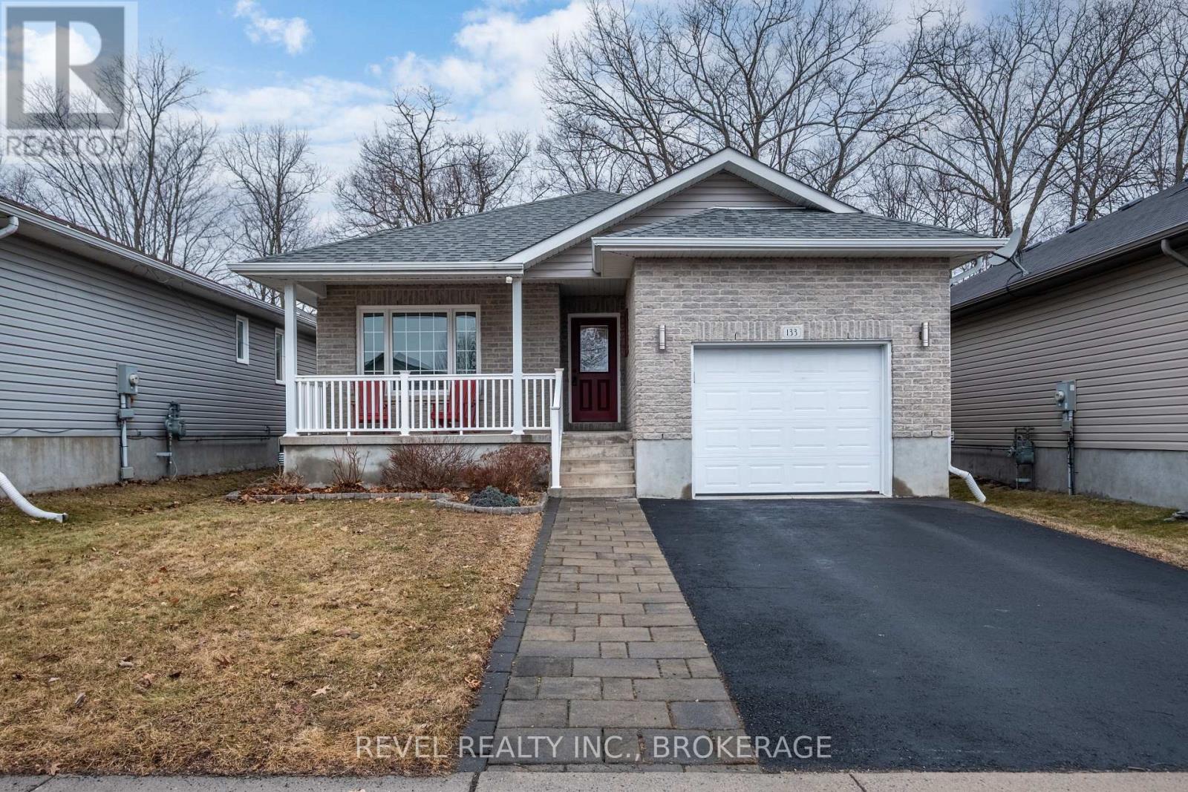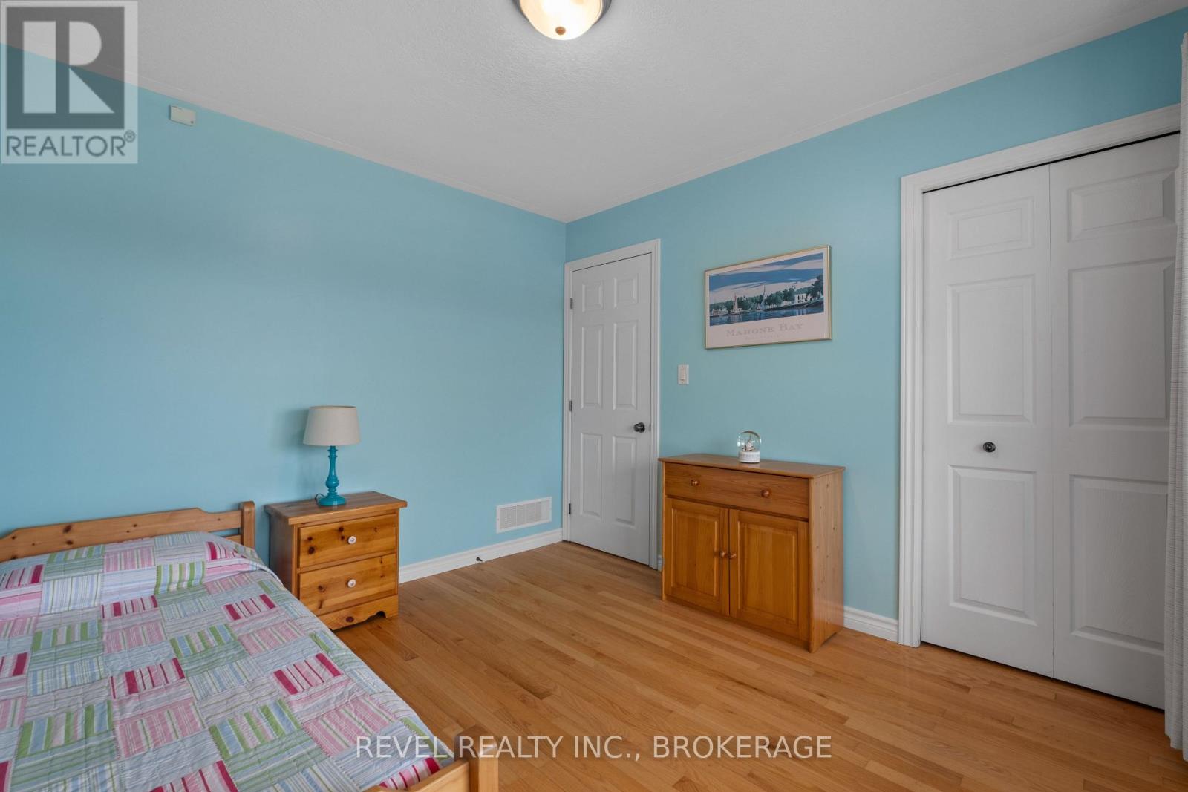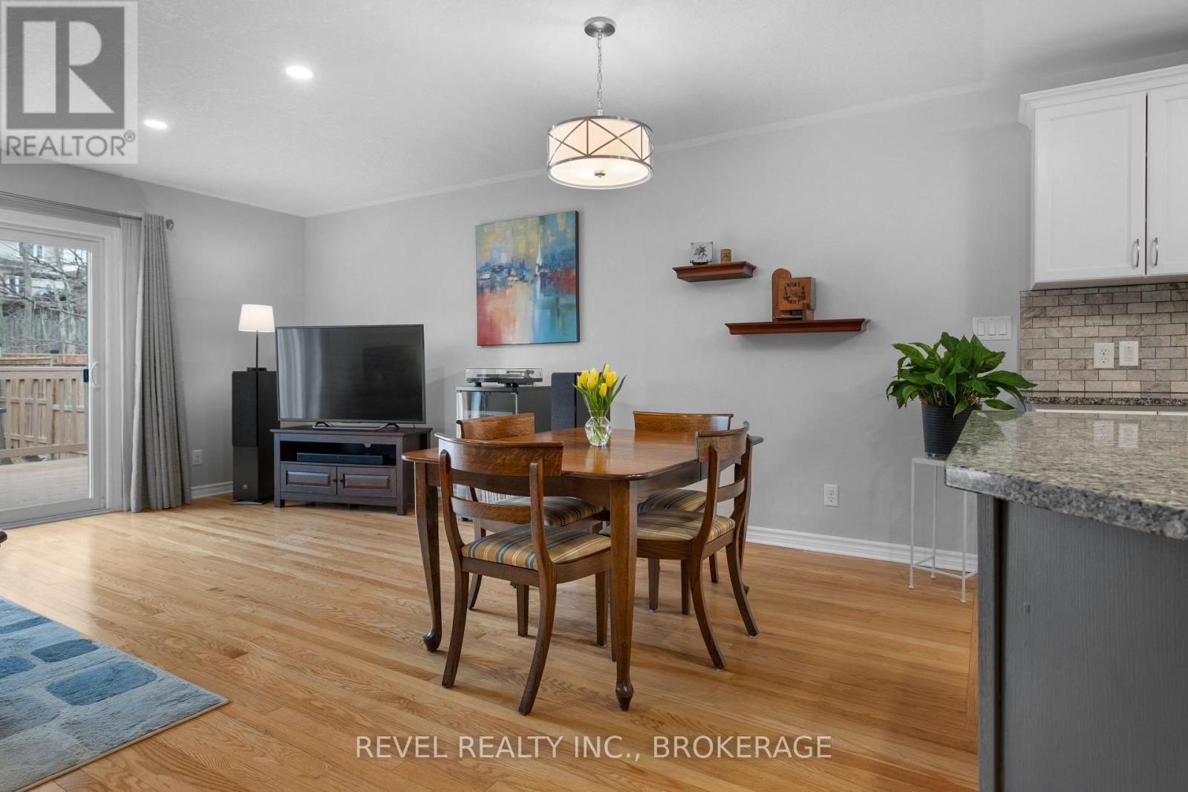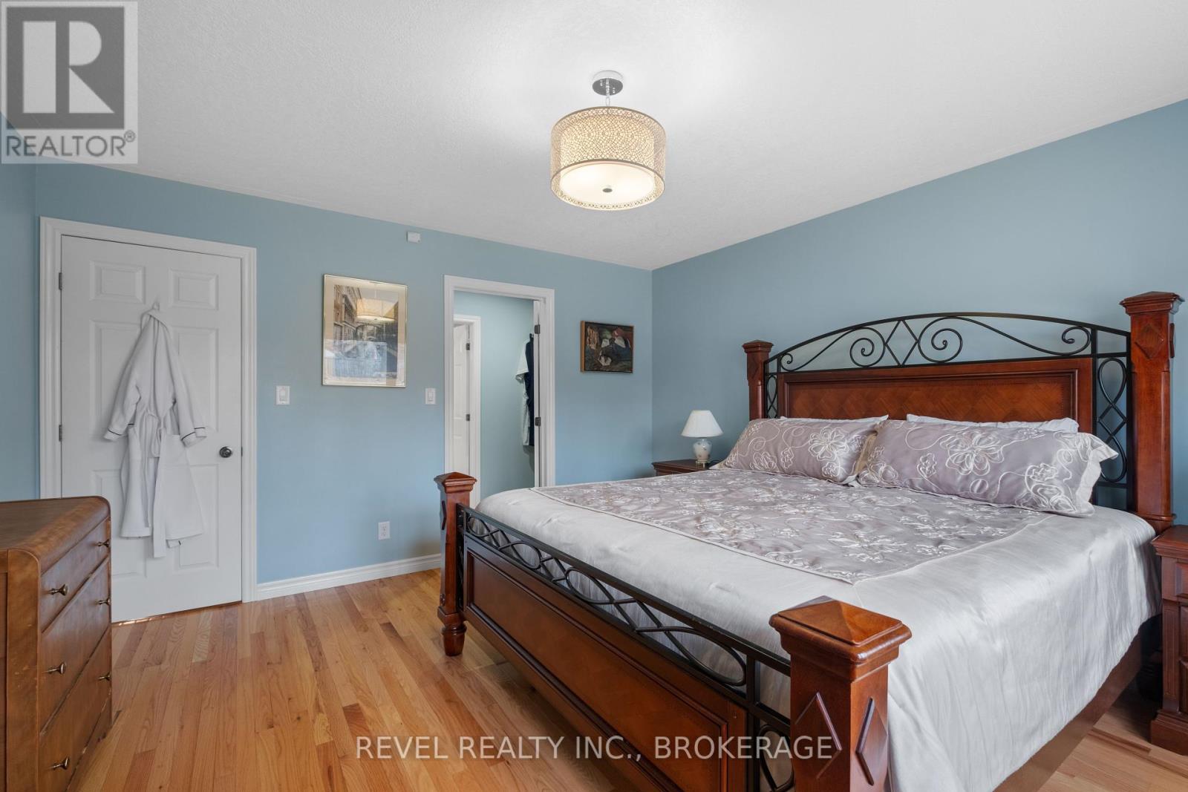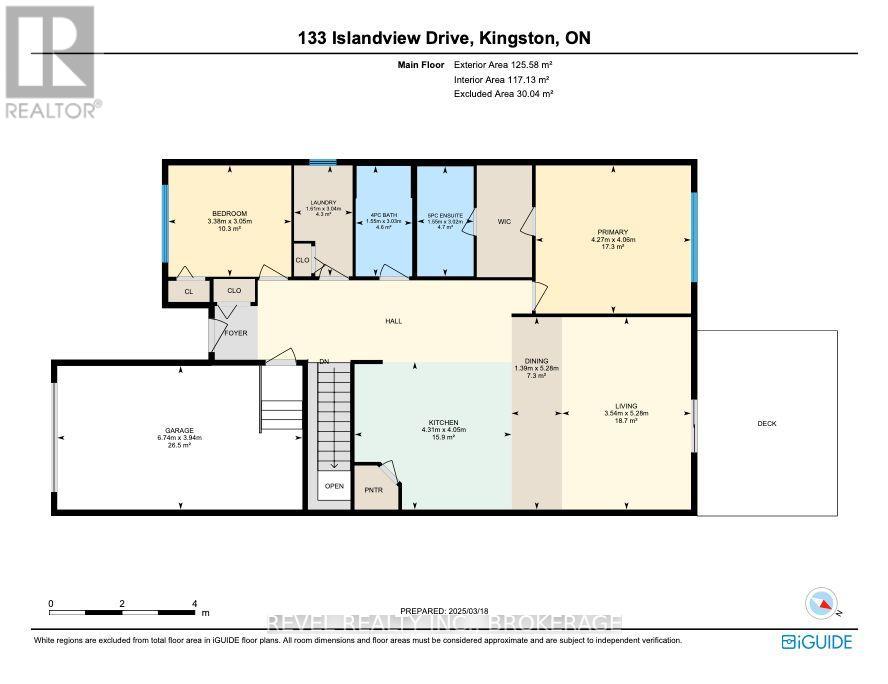133 Islandview Drive Loyalist, Ontario K7N 0A5
$689,900
Welcome to 133 Islandview Drive, a beautifully maintained bungalow in the heart of Amherstview, Ontario. This charming home features a spacious open-concept layout with a bright living area, a well-appointed kitchen with granite counters and ample cabinetry, and a dining space perfect for entertaining.The main floor offers two bedrooms, including a primary suite with a walk-in closet and a luxurious 5-piece ensuite. The fully finished lower level is a stunning space, complete with a large recreation room, a stone accent wall, surround sound, an additional bedroom, an office area, and plenty of storage.Step outside to the private backyard, where a spacious deck overlooks a beautifully landscaped, fully fenced yard with mature trees and no rear neighbours.Notable updates include a newer roof with architectural shingles, A/C, and a tankless hot water system.Ideally situated in a family-friendly neighbourhood, this home is close to parks, schools, recreational facilities, and local amenities, with easy access to Kingston for additional conveniences. Offering the perfect balance of comfort, style, and location, 133 Islandview Drive is an exceptional opportunity to enjoy suburban living at its finest. (id:29295)
Property Details
| MLS® Number | X12028129 |
| Property Type | Single Family |
| Community Name | Amherstview |
| Features | Carpet Free |
| Parking Space Total | 2 |
| Structure | Shed |
Building
| Bathroom Total | 3 |
| Bedrooms Above Ground | 2 |
| Bedrooms Below Ground | 1 |
| Bedrooms Total | 3 |
| Age | 6 To 15 Years |
| Appliances | Water Heater, Blinds, Dishwasher, Dryer, Garage Door Opener, Stove, Washer, Refrigerator |
| Architectural Style | Bungalow |
| Basement Development | Finished |
| Basement Type | Full (finished) |
| Construction Style Attachment | Detached |
| Cooling Type | Central Air Conditioning, Ventilation System |
| Exterior Finish | Brick, Vinyl Siding |
| Fire Protection | Smoke Detectors |
| Foundation Type | Poured Concrete |
| Heating Fuel | Natural Gas |
| Heating Type | Forced Air |
| Stories Total | 1 |
| Size Interior | 1,100 - 1,500 Ft2 |
| Type | House |
| Utility Water | Municipal Water |
Parking
| Attached Garage | |
| Garage |
Land
| Acreage | No |
| Sewer | Sanitary Sewer |
| Size Depth | 131 Ft ,2 In |
| Size Frontage | 40 Ft |
| Size Irregular | 40 X 131.2 Ft |
| Size Total Text | 40 X 131.2 Ft |
Rooms
| Level | Type | Length | Width | Dimensions |
|---|---|---|---|---|
| Basement | Recreational, Games Room | 6.08 m | 10.08 m | 6.08 m x 10.08 m |
| Basement | Utility Room | 5.01 m | 4.22 m | 5.01 m x 4.22 m |
| Basement | Bathroom | 2.93 m | 1.6 m | 2.93 m x 1.6 m |
| Basement | Bedroom | 4.66 m | 4.79 m | 4.66 m x 4.79 m |
| Basement | Exercise Room | 2.97 m | 3.16 m | 2.97 m x 3.16 m |
| Main Level | Bedroom | 3.05 m | 3.38 m | 3.05 m x 3.38 m |
| Main Level | Dining Room | 5.28 m | 1.39 m | 5.28 m x 1.39 m |
| Main Level | Kitchen | 4.05 m | 4.31 m | 4.05 m x 4.31 m |
| Main Level | Laundry Room | 3.04 m | 1.61 m | 3.04 m x 1.61 m |
| Main Level | Living Room | 5.28 m | 3.54 m | 5.28 m x 3.54 m |
| Main Level | Primary Bedroom | 4.06 m | 4.27 m | 4.06 m x 4.27 m |
| Main Level | Bathroom | 3.03 m | 1.55 m | 3.03 m x 1.55 m |
| Main Level | Bathroom | 3.02 m | 1.55 m | 3.02 m x 1.55 m |
Utilities
| Cable | Installed |
| Sewer | Installed |
https://www.realtor.ca/real-estate/28043928/133-islandview-drive-loyalist-amherstview-amherstview

Jeff Easton
Broker
178 Ontario Street Unit: 203
Kingston, Ontario K7L 2Y8
(855) 738-3547
revelrealty.ca/

Gerald Dumond
Salesperson
www.geralddumond.com/
178 Ontario Street Unit: 203
Kingston, Ontario K7L 2Y8
(855) 738-3547
revelrealty.ca/


