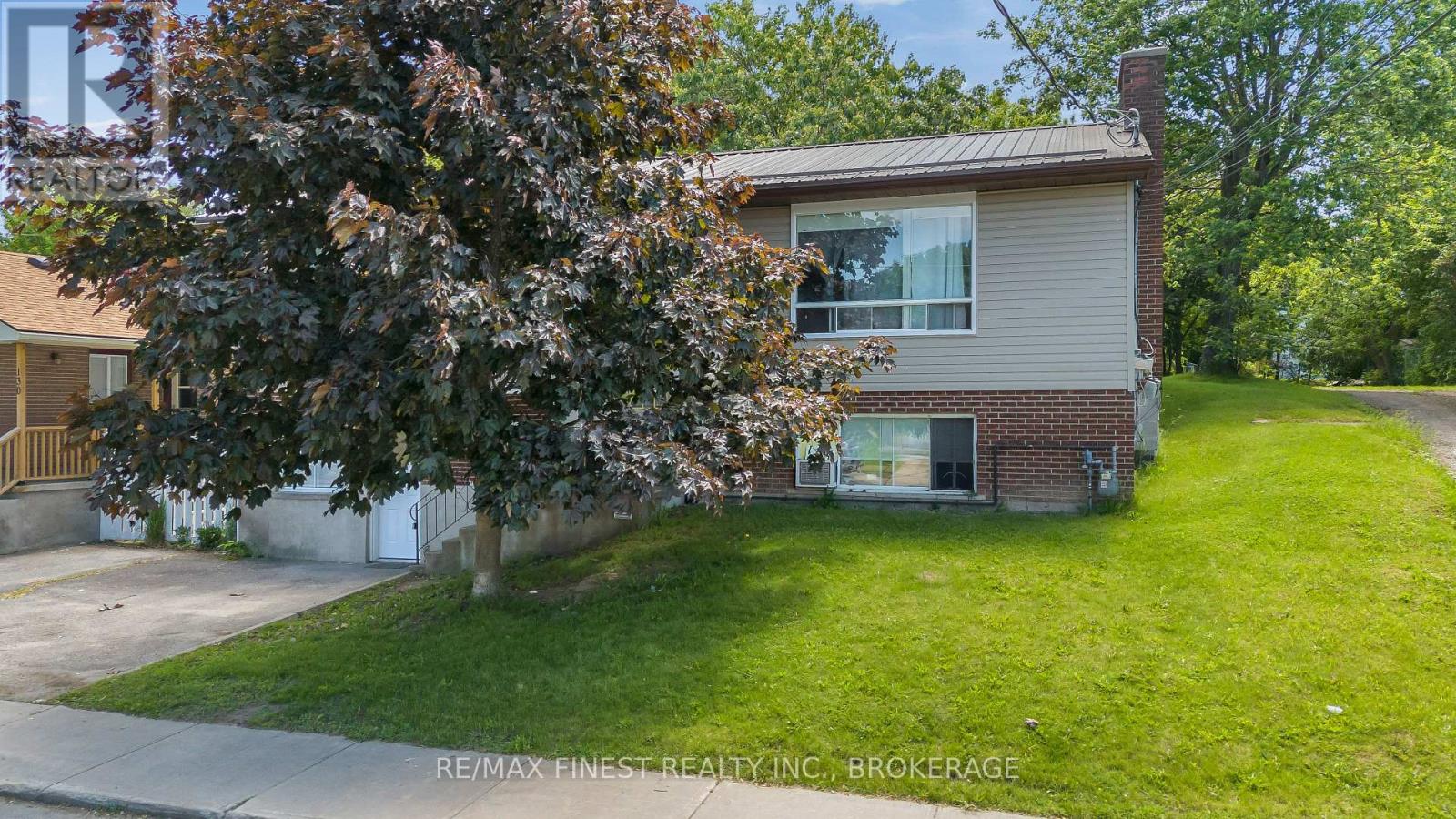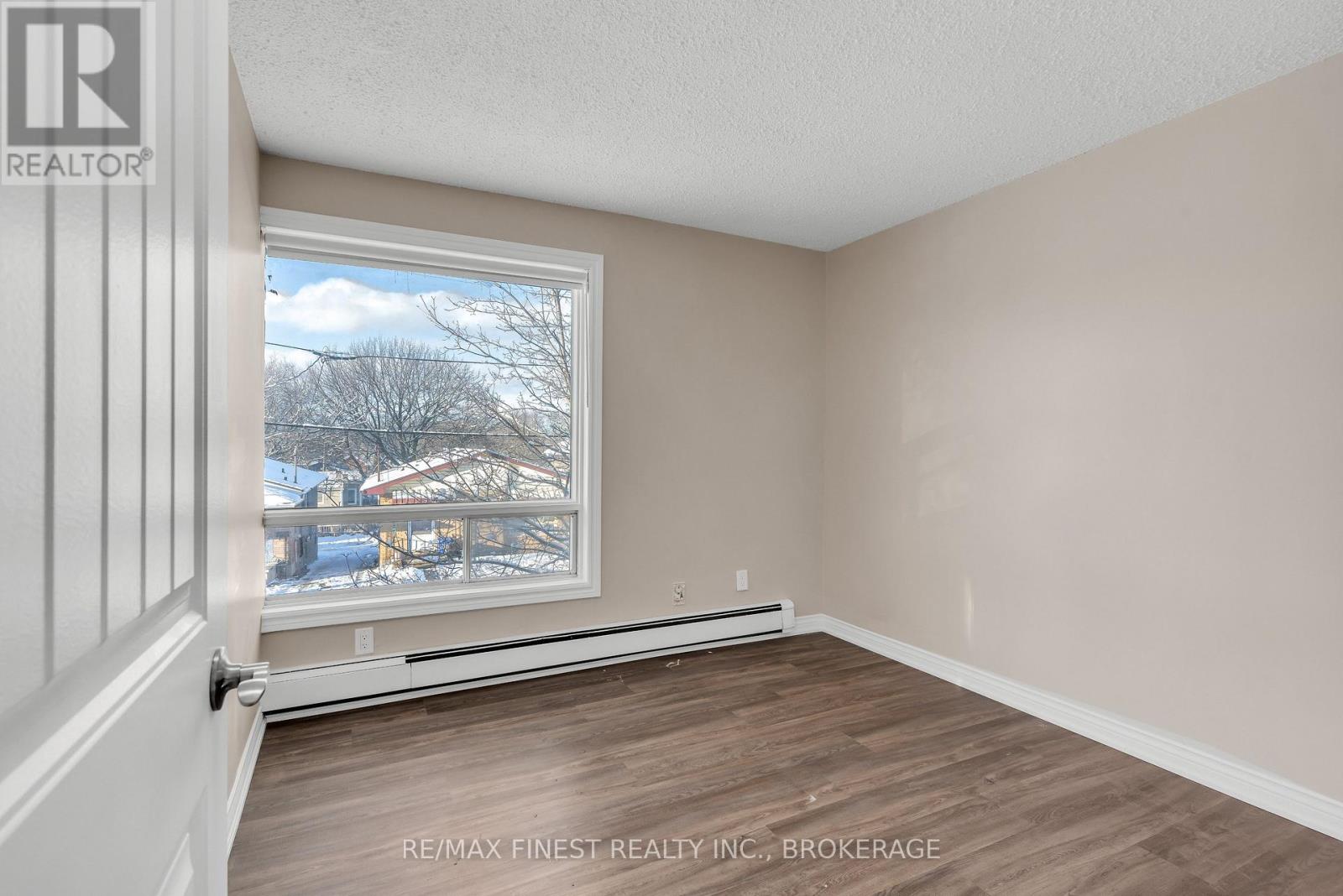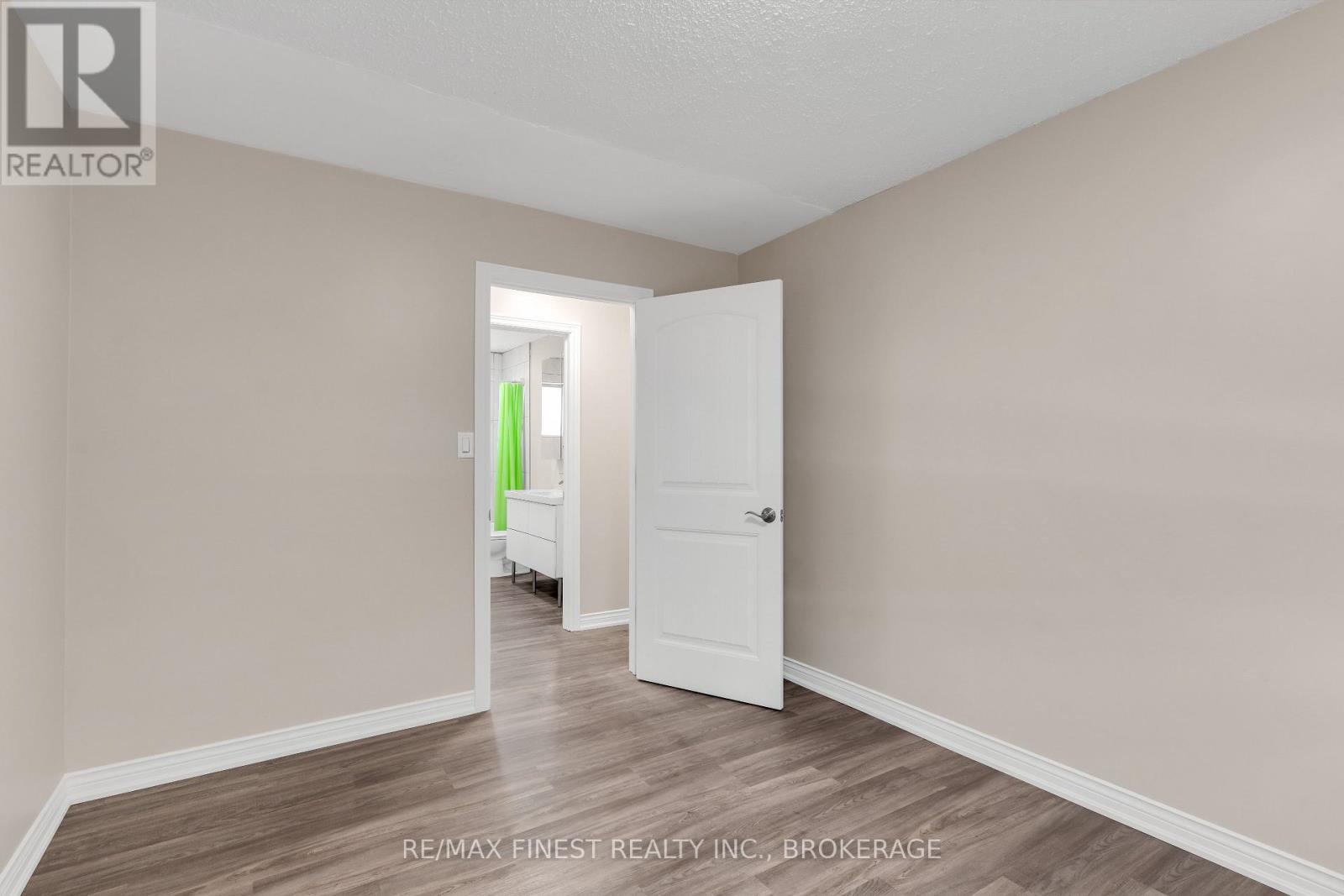134 Raglan Road Kingston, Ontario K7K 1L2
$819,900
134 Raglan Road is an updated investment property situated in an excellent location. Many recent upgrades inside and out including steel roof, siding,flooring, 3 bathrooms, 3 kitchens, on demand hot water. Unit #1 is 3 bedrooms 1 bath. Unit #2 is a 1 bedroom 1 bath. Unit #3 is a 2 bedroom 1 bath. Two units have newer washers and dryers. The structure only takes up approximately 15% of the 9000 sqft lot making it a more appealing investment.Previous gross income of $6767.50 per month when all 3 units were rented. A great investment! (id:29295)
Property Details
| MLS® Number | X11960728 |
| Property Type | Multi-family |
| Community Name | East of Sir John A. Blvd |
| Amenities Near By | Hospital, Park, Place Of Worship, Public Transit |
| Community Features | Community Centre, School Bus |
| Features | Sloping, Level, Carpet Free |
| Parking Space Total | 6 |
| Structure | Patio(s) |
| View Type | City View |
Building
| Bathroom Total | 3 |
| Bedrooms Above Ground | 6 |
| Bedrooms Total | 6 |
| Amenities | Separate Heating Controls, Separate Electricity Meters |
| Appliances | Water Heater - Tankless, Water Heater, Water Meter, Dishwasher, Dryer, Refrigerator, Stove, Two Washers |
| Architectural Style | Raised Bungalow |
| Basement Features | Apartment In Basement, Separate Entrance |
| Basement Type | N/a |
| Exterior Finish | Vinyl Siding, Brick |
| Foundation Type | Block |
| Heating Fuel | Natural Gas |
| Heating Type | Radiant Heat |
| Stories Total | 1 |
| Type | Other |
| Utility Water | Municipal Water |
Parking
| No Garage |
Land
| Acreage | No |
| Land Amenities | Hospital, Park, Place Of Worship, Public Transit |
| Sewer | Sanitary Sewer |
| Size Depth | 133 Ft |
| Size Frontage | 74 Ft ,4 In |
| Size Irregular | 74.34 X 133 Ft |
| Size Total Text | 74.34 X 133 Ft|under 1/2 Acre |
| Zoning Description | Ur5 |
Rooms
| Level | Type | Length | Width | Dimensions |
|---|---|---|---|---|
| Basement | Kitchen | 2.98 m | 4.11 m | 2.98 m x 4.11 m |
| Basement | Bathroom | 1.25 m | 2.77 m | 1.25 m x 2.77 m |
| Basement | Bedroom 2 | 3.08 m | 3.96 m | 3.08 m x 3.96 m |
| Lower Level | Kitchen | 3.08 m | 4.02 m | 3.08 m x 4.02 m |
| Lower Level | Bathroom | 1.25 m | 2.77 m | 1.25 m x 2.77 m |
| Main Level | Kitchen | 3.47 m | 3.38 m | 3.47 m x 3.38 m |
| Main Level | Primary Bedroom | 2.77 m | 3.38 m | 2.77 m x 3.38 m |
| Main Level | Bedroom 2 | 2.59 m | 3.38 m | 2.59 m x 3.38 m |
| Main Level | Bedroom 3 | 2.77 m | 3.07 m | 2.77 m x 3.07 m |
| Main Level | Bathroom | 1.25 m | 3.41 m | 1.25 m x 3.41 m |
| Upper Level | Bedroom | 3.08 m | 4.02 m | 3.08 m x 4.02 m |
| Upper Level | Bedroom | 3.08 m | 3.69 m | 3.08 m x 3.69 m |
Utilities
| Cable | Available |
| Sewer | Installed |

Jason Sands
Salesperson
www.sandsland.com/
105-1329 Gardiners Rd
Kingston, Ontario K7P 0L8
(613) 389-7777
remaxfinestrealty.com/

Kristie Sands
Salesperson
www.sandsland.com/
105-1329 Gardiners Rd
Kingston, Ontario K7P 0L8
(613) 389-7777
remaxfinestrealty.com/











































