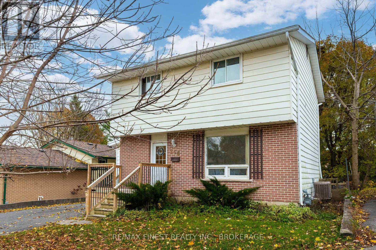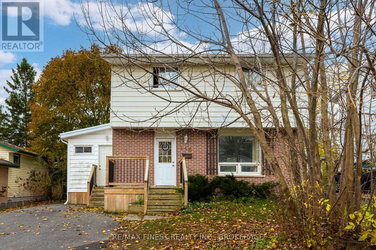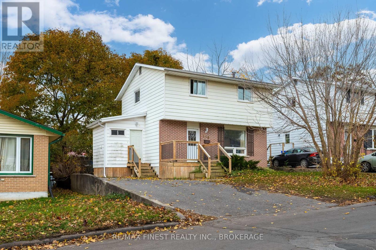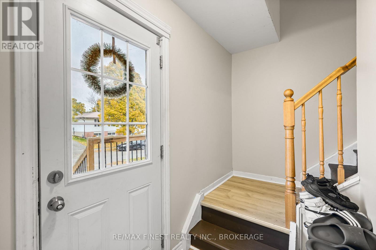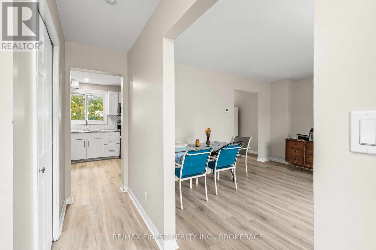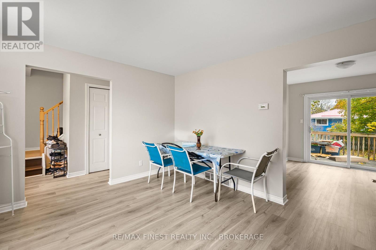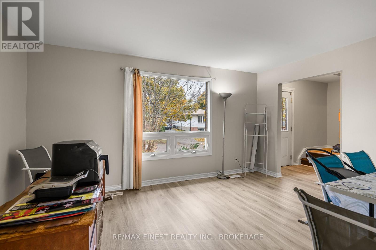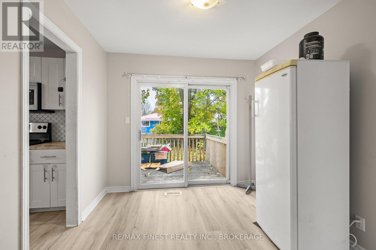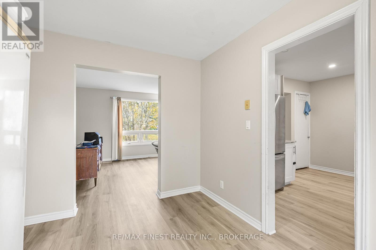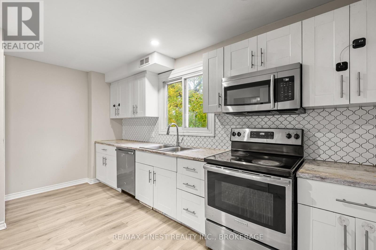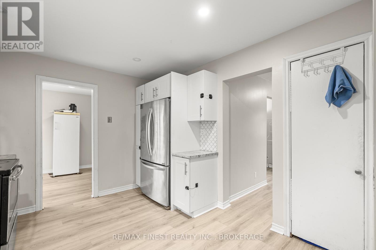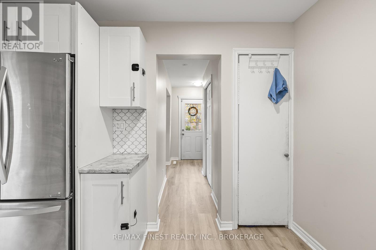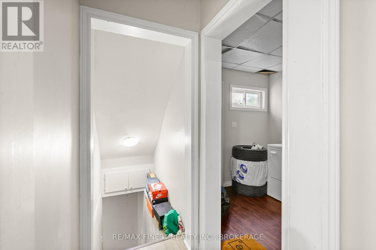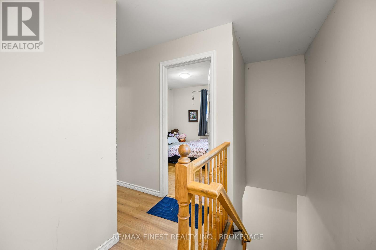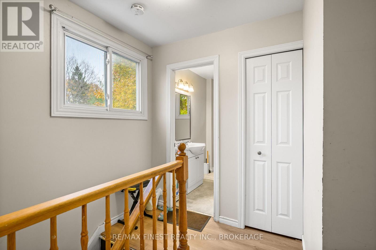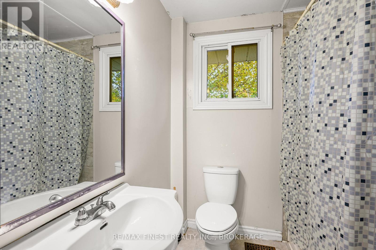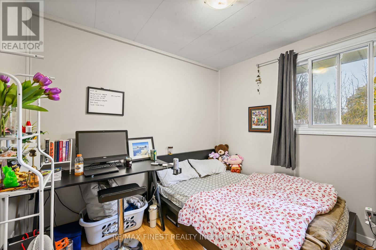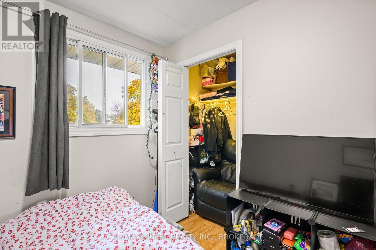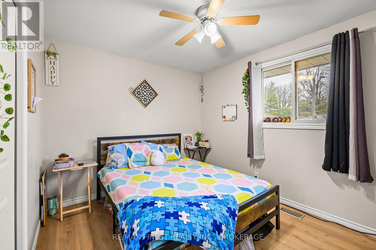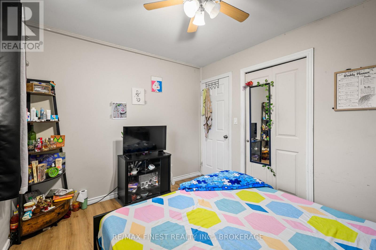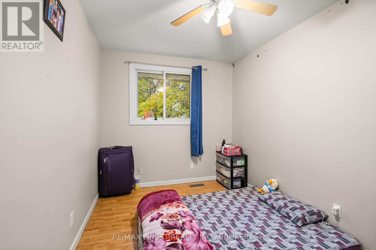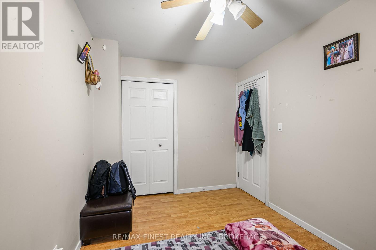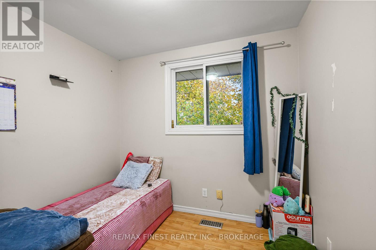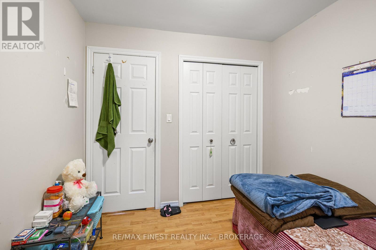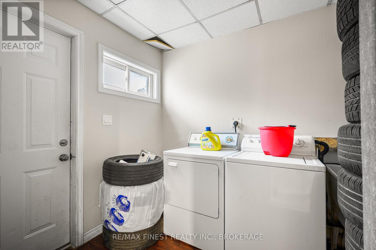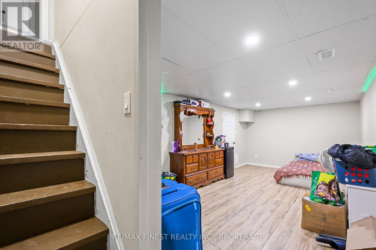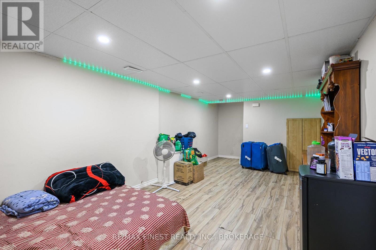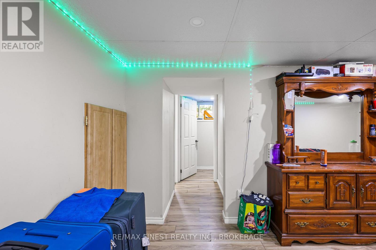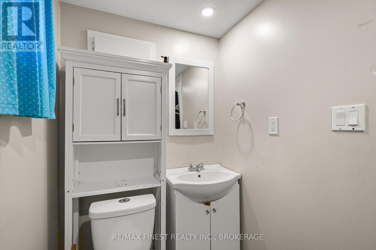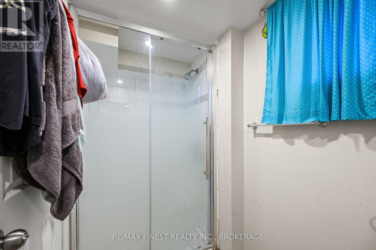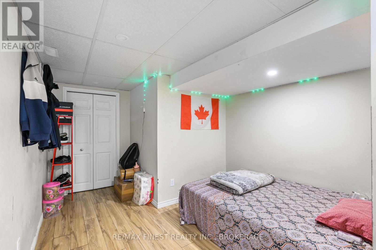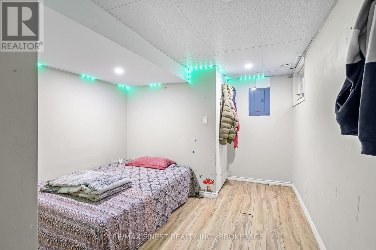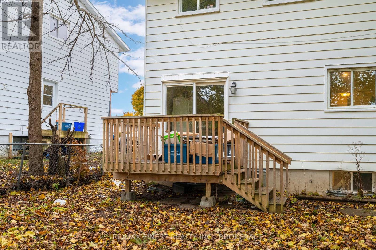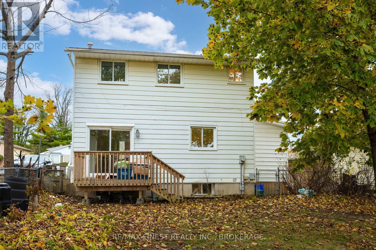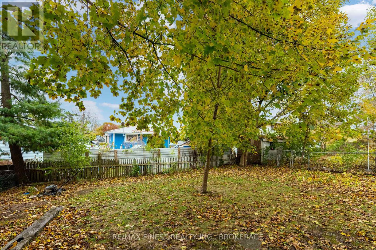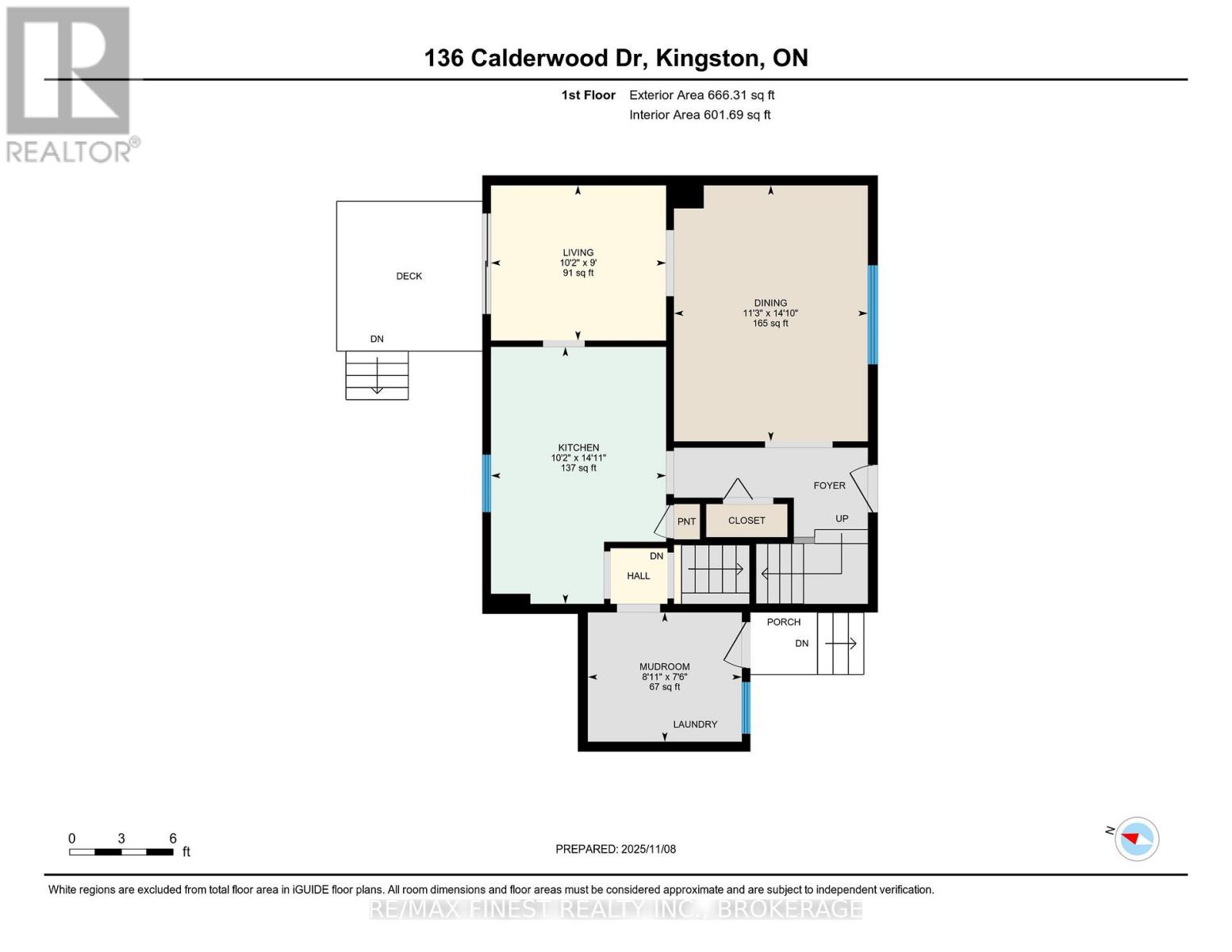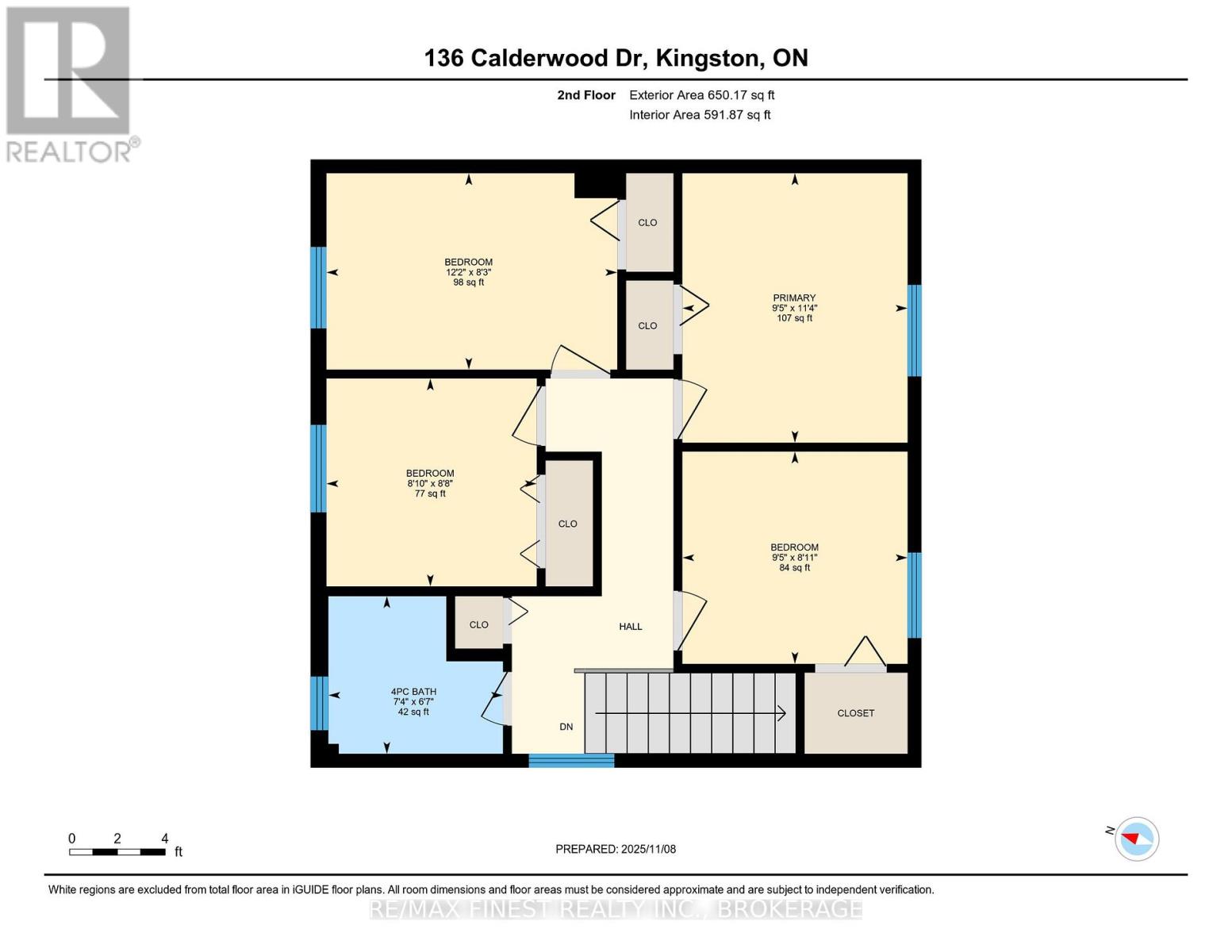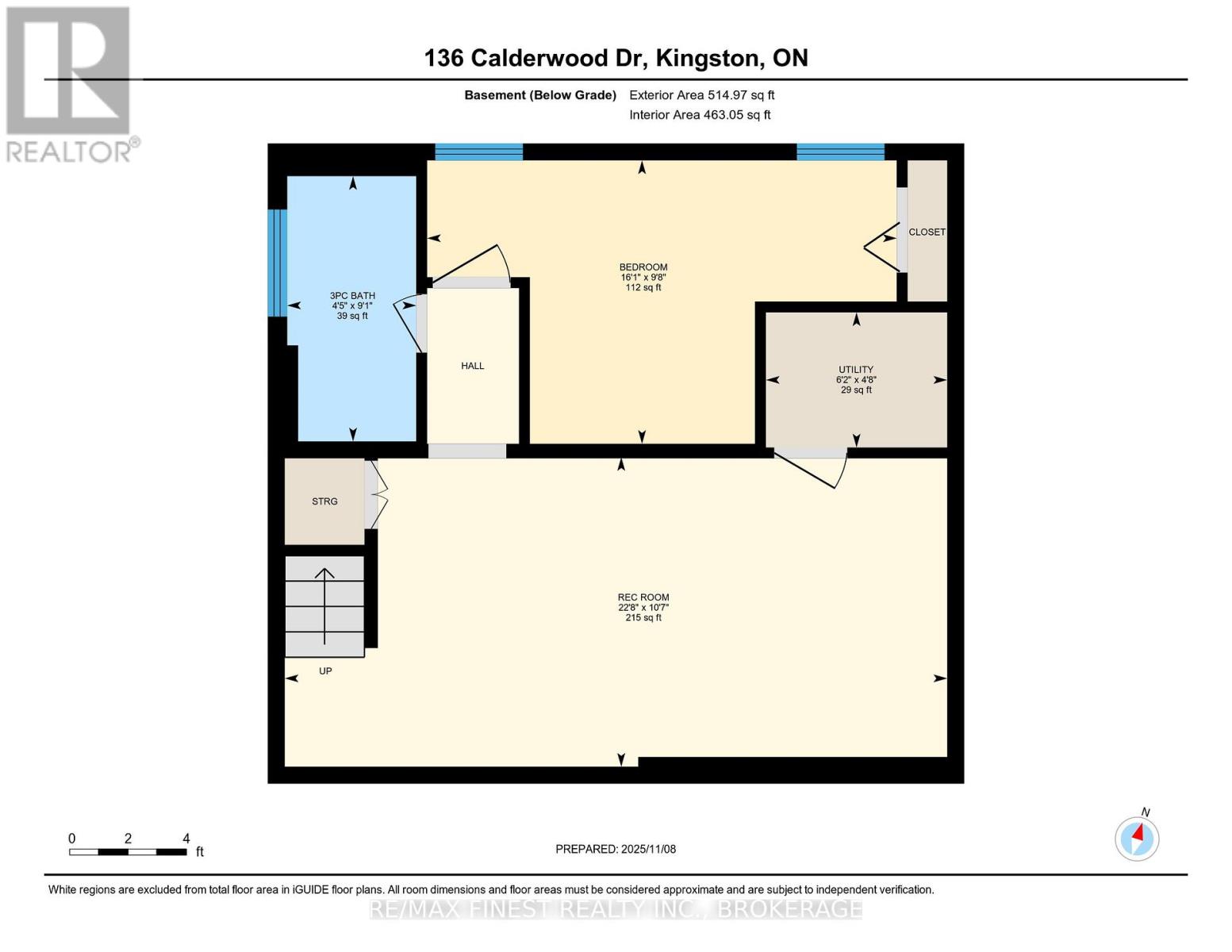136 Calderwood Drive Kingston, Ontario K7M 6M3
5 Bedroom
2 Bathroom
1,100 - 1,500 ft2
Central Air Conditioning
Forced Air
$539,900
Attention first time home buyers and investors! Two-storey home located on a quiet crescent close to schools, parks, and public transit. Main floor features laminate flooring, renovated eat-in kitchen, separate laundry area, spacious living room and separate dining room with access to rear deck and fully fenced rear yard. Fully finished lower level includes rec room, additional bedroom, and 3 piece bath. Updates include newer windows, roof re shingled (2011),lower level with laminate flooring (2015). (id:29295)
Property Details
| MLS® Number | X12528880 |
| Property Type | Single Family |
| Community Name | 18 - Central City West |
| Equipment Type | Water Heater |
| Parking Space Total | 3 |
| Rental Equipment Type | Water Heater |
Building
| Bathroom Total | 2 |
| Bedrooms Above Ground | 4 |
| Bedrooms Below Ground | 1 |
| Bedrooms Total | 5 |
| Age | 31 To 50 Years |
| Appliances | Dishwasher, Dryer, Stove, Washer, Refrigerator |
| Basement Development | Finished |
| Basement Type | Full (finished) |
| Construction Style Attachment | Detached |
| Cooling Type | Central Air Conditioning |
| Exterior Finish | Aluminum Siding, Brick |
| Foundation Type | Block |
| Heating Fuel | Natural Gas |
| Heating Type | Forced Air |
| Stories Total | 2 |
| Size Interior | 1,100 - 1,500 Ft2 |
| Type | House |
| Utility Water | Municipal Water |
Parking
| No Garage |
Land
| Acreage | No |
| Sewer | Sanitary Sewer |
| Size Depth | 100 Ft |
| Size Frontage | 45 Ft |
| Size Irregular | 45 X 100 Ft |
| Size Total Text | 45 X 100 Ft|under 1/2 Acre |
| Zoning Description | Ur8 |
Rooms
| Level | Type | Length | Width | Dimensions |
|---|---|---|---|---|
| Second Level | Bathroom | 2.23 m | 2.01 m | 2.23 m x 2.01 m |
| Second Level | Bedroom | 2.88 m | 2.71 m | 2.88 m x 2.71 m |
| Second Level | Bedroom | 2.69 m | 2.65 m | 2.69 m x 2.65 m |
| Second Level | Bedroom | 3.72 m | 2.51 m | 3.72 m x 2.51 m |
| Second Level | Primary Bedroom | 2.88 m | 3.44 m | 2.88 m x 3.44 m |
| Basement | Recreational, Games Room | 6.92 m | 3.23 m | 6.92 m x 3.23 m |
| Basement | Utility Room | 1.89 m | 1.41 m | 1.89 m x 1.41 m |
| Basement | Bedroom | 4.9 m | 2.96 m | 4.9 m x 2.96 m |
| Basement | Bathroom | 1.35 m | 2.77 m | 1.35 m x 2.77 m |
| Main Level | Living Room | 3.43 m | 4.53 m | 3.43 m x 4.53 m |
| Main Level | Dining Room | 3.1 m | 2.74 m | 3.1 m x 2.74 m |
| Main Level | Kitchen | 3.1 m | 4.55 m | 3.1 m x 4.55 m |
| Main Level | Mud Room | 2.72 m | 2.29 m | 2.72 m x 2.29 m |
Utilities
| Electricity | Installed |
| Sewer | Installed |

Mike Cote-Dipietrantonio
Salesperson
www.dynamickingston.com/
RE/MAX Finest Realty Inc., Brokerage
105-1329 Gardiners Rd
Kingston, Ontario K7P 0L8
105-1329 Gardiners Rd
Kingston, Ontario K7P 0L8
(613) 389-7777
remaxfinestrealty.com/


