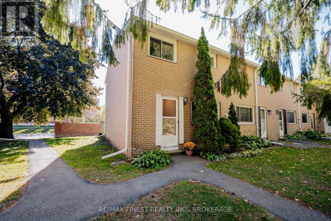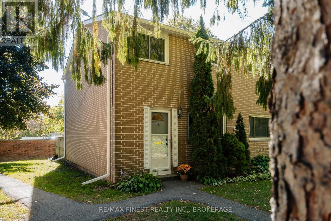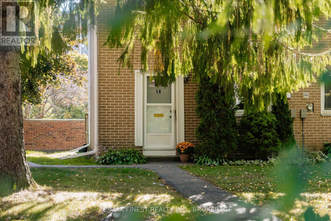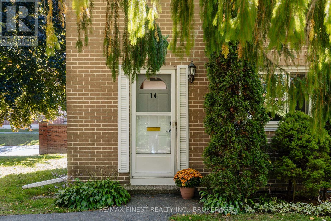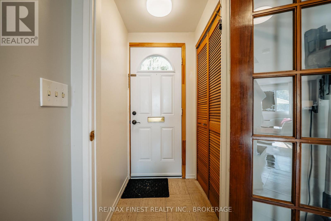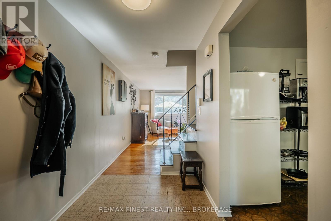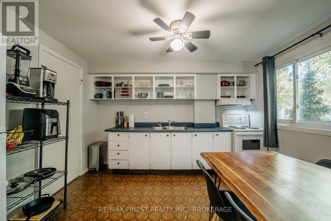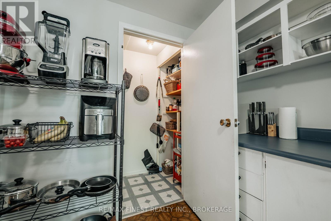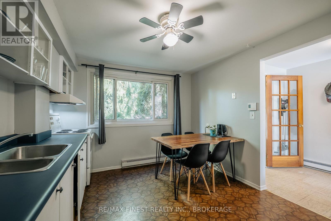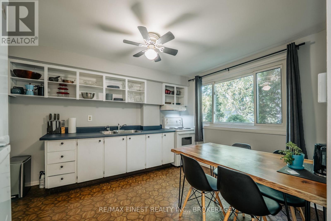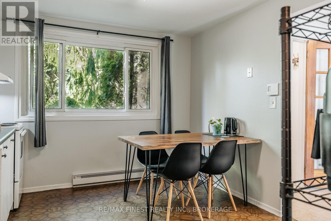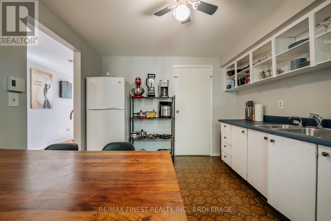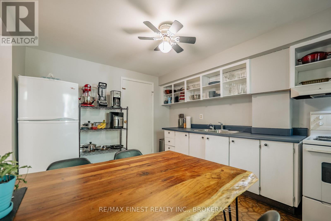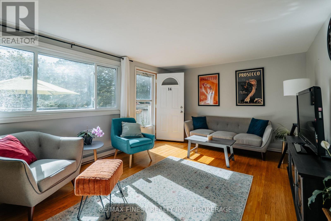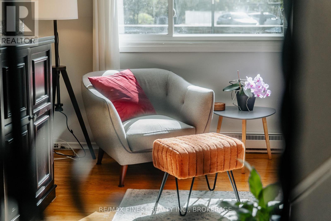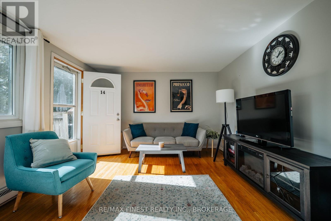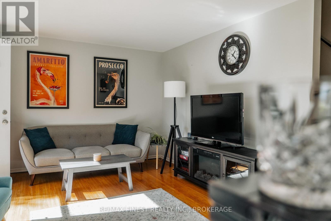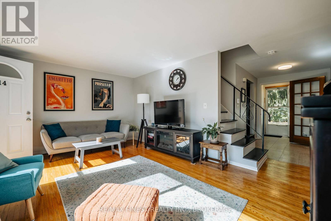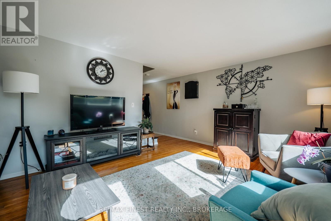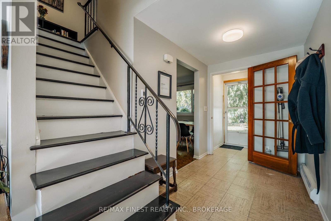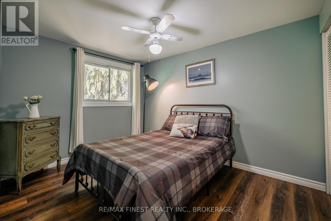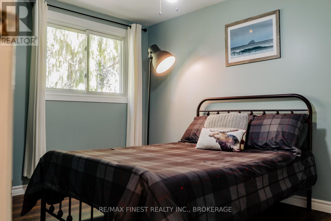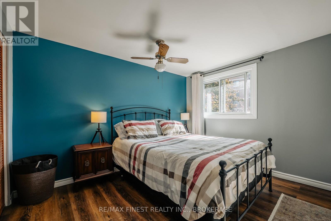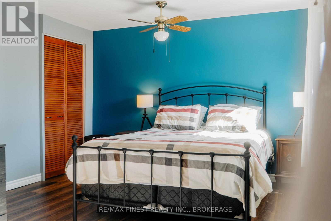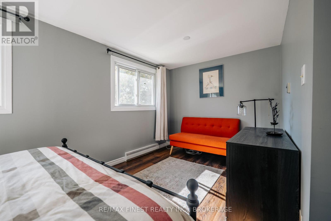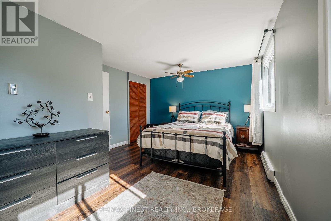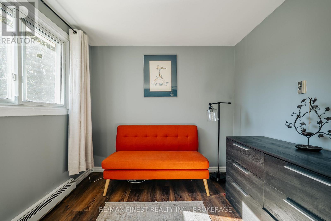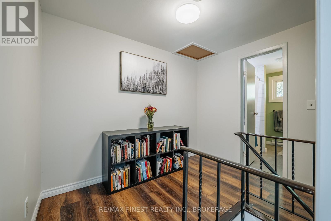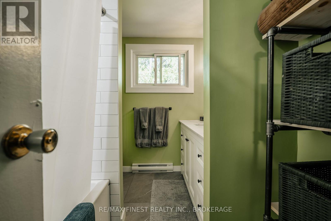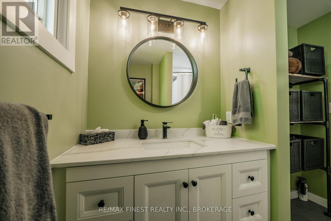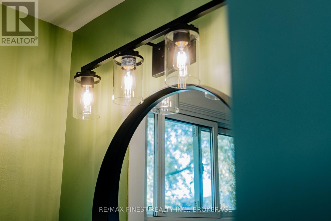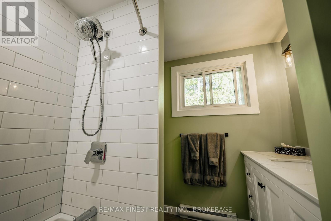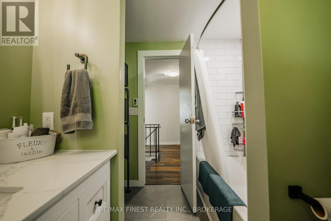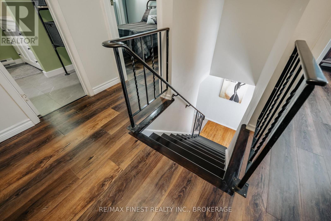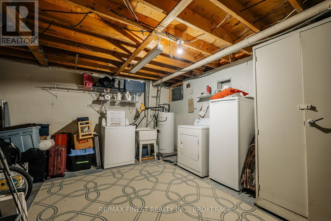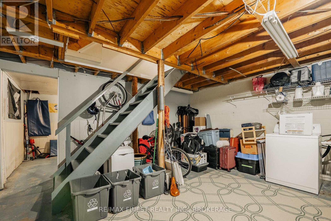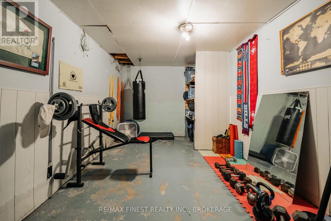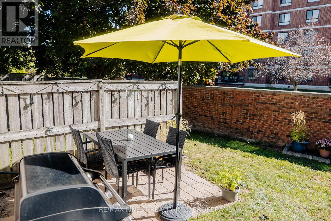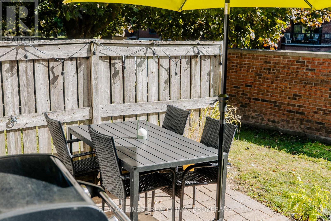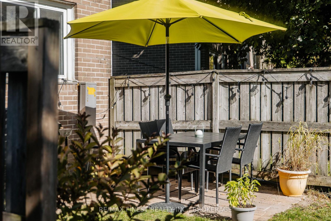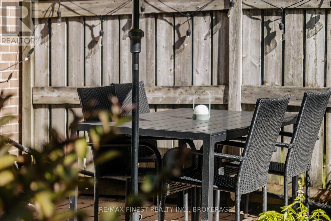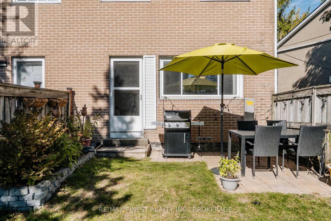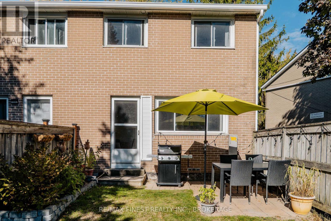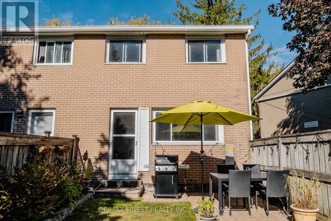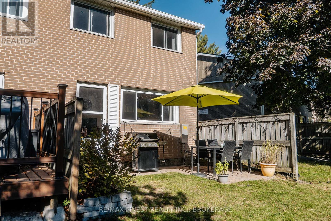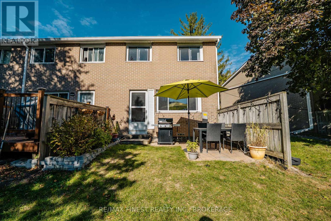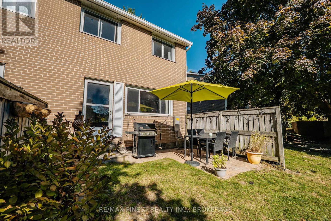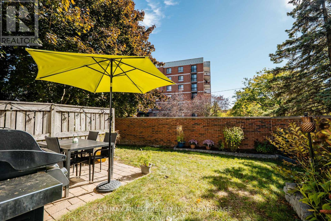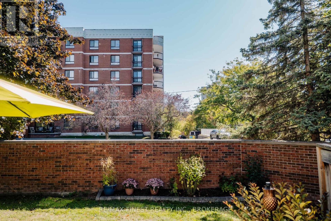14 - 258 Queen Mary Road Kingston, Ontario K7M 2B2
$299,900Maintenance, Common Area Maintenance, Water
$395 Monthly
Maintenance, Common Area Maintenance, Water
$395 MonthlyWell-maintained and move-in ready, this centrally located 2-bedroom end unit townhouse condominium offers a comfortable and convenient lifestyle. The main level features a bright and inviting living room with ample natural light and a functional layout. The updated bathroom and spacious primary bedroom on the upper level provide comfort and style. The finished basement includes laundry facilities and an additional room, ideal for use as a home office, guest space, or recreation area. Step outside to enjoy a private backyard patio, perfect for relaxing or entertaining. Located close to shopping, schools, public transit, and major amenities, this property presents an excellent opportunity for first-time buyers, downsizers, or investors. (id:29295)
Property Details
| MLS® Number | X12468726 |
| Property Type | Single Family |
| Neigbourhood | Polson Park |
| Community Name | 18 - Central City West |
| Community Features | Pet Restrictions |
| Parking Space Total | 1 |
Building
| Bathroom Total | 1 |
| Bedrooms Above Ground | 2 |
| Bedrooms Total | 2 |
| Age | 31 To 50 Years |
| Appliances | Water Heater, Dryer, Stove, Washer, Refrigerator |
| Basement Type | Full |
| Cooling Type | Window Air Conditioner |
| Exterior Finish | Brick |
| Heating Fuel | Electric |
| Heating Type | Baseboard Heaters |
| Stories Total | 2 |
| Size Interior | 800 - 899 Ft2 |
| Type | Row / Townhouse |
Parking
| No Garage |
Land
| Acreage | No |
| Zoning Description | Urm4 |
Rooms
| Level | Type | Length | Width | Dimensions |
|---|---|---|---|---|
| Second Level | Bedroom | 4.8 m | 3.3 m | 4.8 m x 3.3 m |
| Second Level | Bedroom 2 | 3.6 m | 2.8 m | 3.6 m x 2.8 m |
| Second Level | Bathroom | 2.7 m | 2.1 m | 2.7 m x 2.1 m |
| Basement | Laundry Room | 4.4 m | 3.7 m | 4.4 m x 3.7 m |
| Basement | Exercise Room | 4.4 m | 2.8 m | 4.4 m x 2.8 m |
| Main Level | Kitchen | 3.5 m | 2.9 m | 3.5 m x 2.9 m |
| Main Level | Living Room | 4.4 m | 3.4 m | 4.4 m x 3.4 m |

Josh Cain
Salesperson
105-1329 Gardiners Rd
Kingston, Ontario K7P 0L8
(613) 389-7777
remaxfinestrealty.com/


