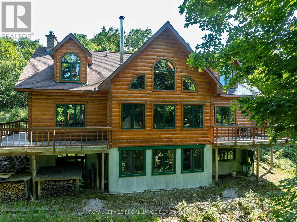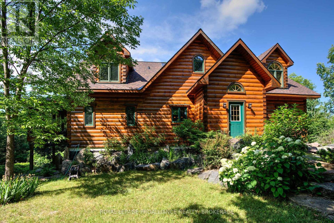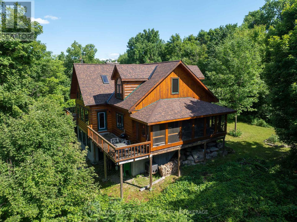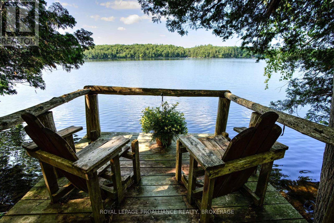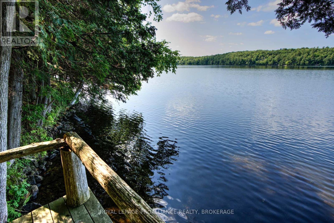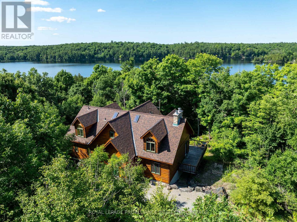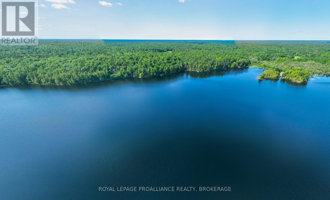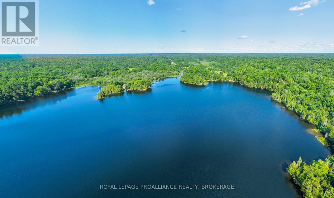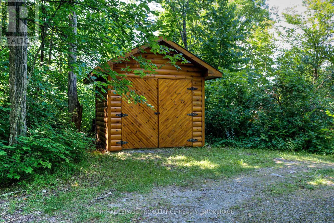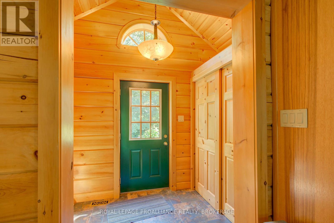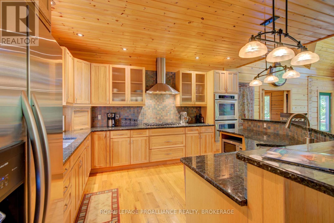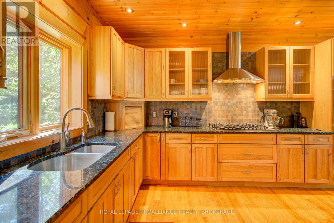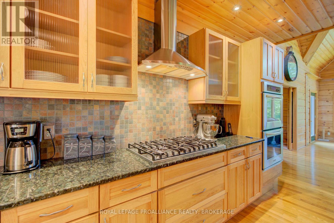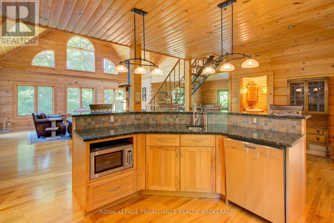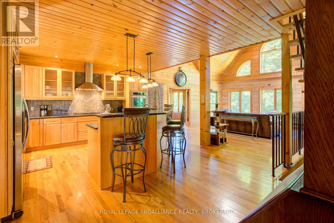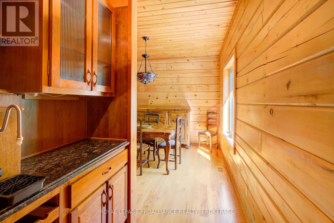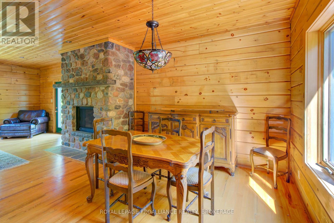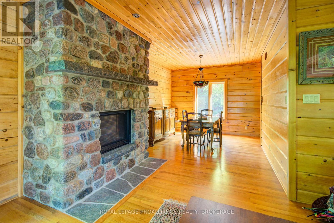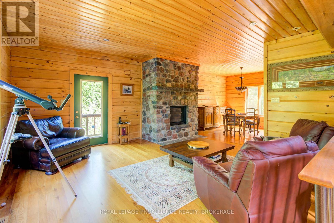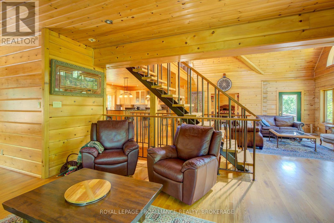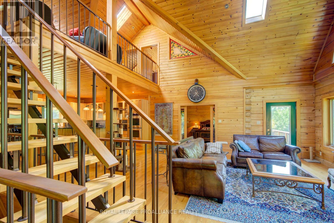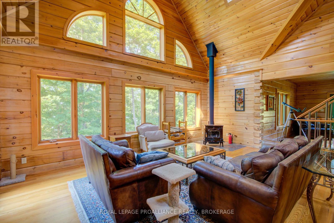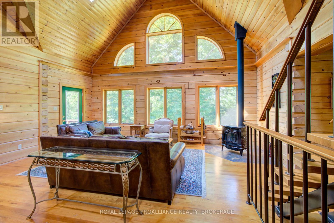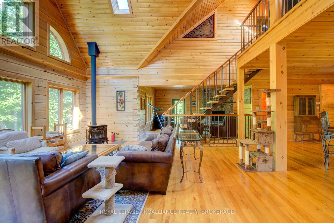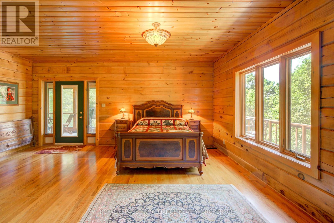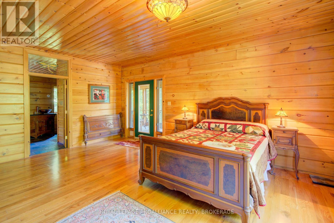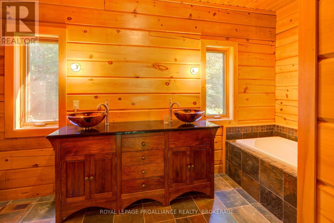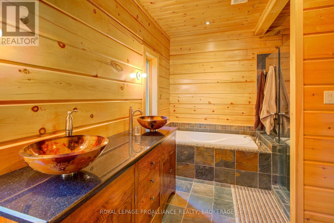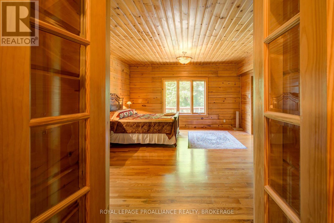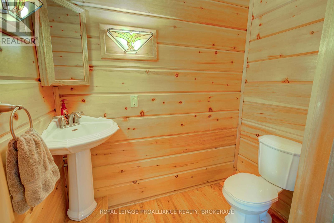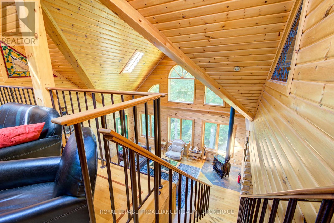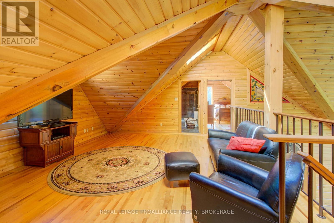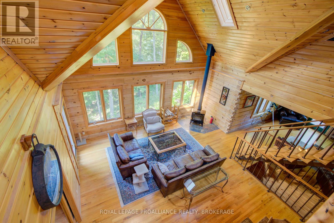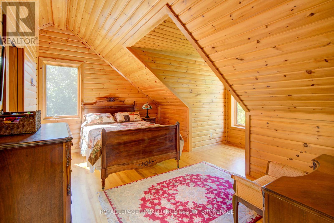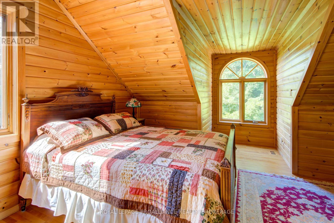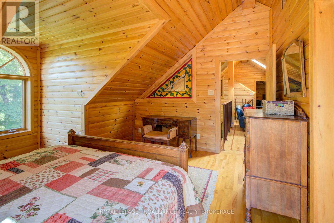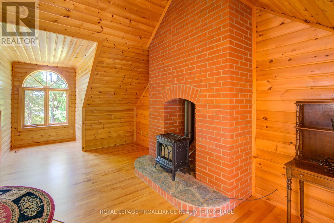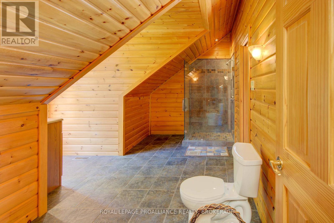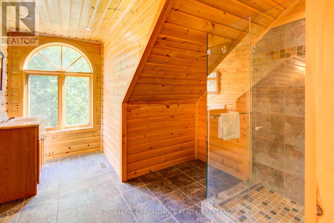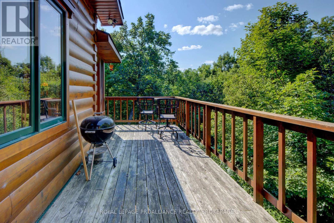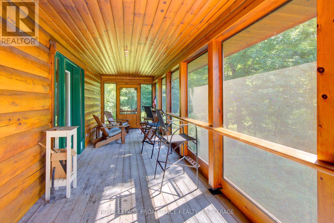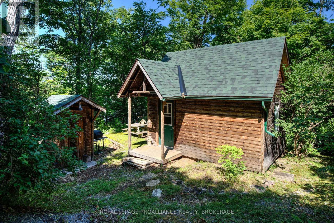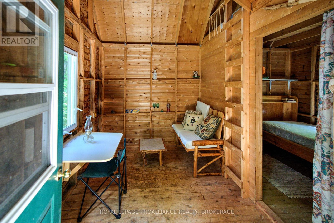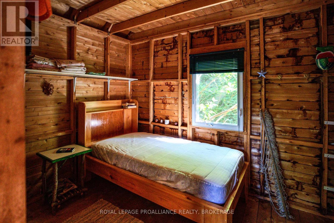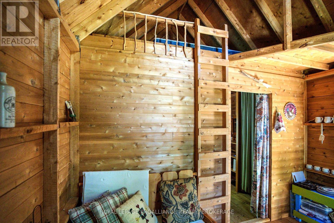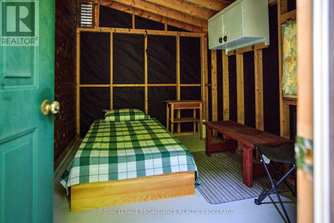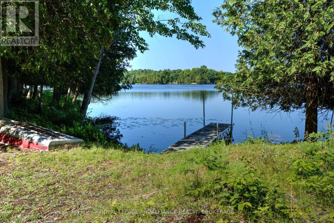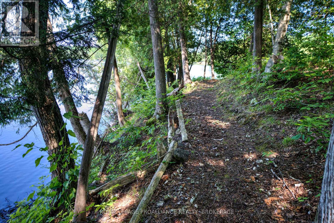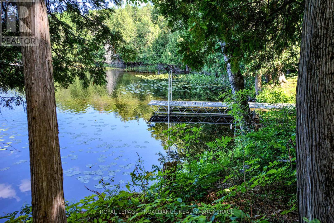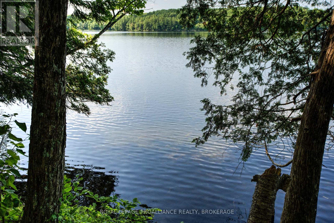142 Paddy's Lane Rideau Lakes, Ontario K0G 1X0
$1,374,900
Hidden gem on Little Crosby Lake just north of Westport! This stately colonial concept log home sits immersed in trees on 6 acres of land with total privacy. Upon entering the home, you will find yourself in awe looking at the grand living room with beautiful windows and large custom hickory kitchen with a 6 burner Viking cooktop, double wall ovens, Miele dishwasher, granite counter tops and amazing locally sourced red oak flooring. This level has a family room with a granite boulder fireplace, an attached dining area, a 2pc powder room and a welcoming foyer. The primary bedroom has an attached 5pc ensuite with whirlpool tub and access to a large bronze-screened porch which is a wonderful place for your morning coffee. Walking up the custom oak and steel frame stairs to the second level, you will see a large loft area, two bedrooms and a 3pc bathroom. There is a Jotul propane stove in one of the bedrooms and all bedrooms have birch flooring. The walkout basement has 9' high ceilings, a workshop, craft room, undeveloped recreation room with a woodstove, cold room and laundry room. There are two doors that access the yard from this level. The house is serviced by a drilled well and septic system and includes a water softener, heat pump, 200 amp electrical service and two 40-gallon electric water heaters. Wandering down the path toward the lake, you will pass a 2-bedroom cedar bunkie with plenty of space for guests. Continuing along the path to the lake brings you to the dock area with a natural shoreline that is a perfect spot for your boat. Along the shoreline to the west is a lovely platform for sitting and enjoying deeper swimming waterfront. Looping back toward the house, there is a catwalk section on the path bringing you back home. There is a large garden shed behind the house - perfect for all your yard equipment. This stunning property is located just 10 minutes north of Westport with easy access to all amenities and unique dining and shopping options. (id:29295)
Property Details
| MLS® Number | X12268548 |
| Property Type | Single Family |
| Community Name | 816 - Rideau Lakes (North Crosby) Twp |
| Amenities Near By | Golf Nearby, Place Of Worship, Schools |
| Community Features | Fishing |
| Easement | Unknown |
| Equipment Type | None |
| Features | Wooded Area, Irregular Lot Size, Rocky, Hilly, Carpet Free |
| Parking Space Total | 4 |
| Rental Equipment Type | None |
| Structure | Deck, Porch, Shed, Dock |
| View Type | View Of Water, Direct Water View |
| Water Front Type | Waterfront On Lake |
Building
| Bathroom Total | 3 |
| Bedrooms Above Ground | 3 |
| Bedrooms Total | 3 |
| Amenities | Fireplace(s) |
| Appliances | Range, Garburator, Water Heater, Water Softener, Dryer, Washer, Refrigerator |
| Basement Development | Partially Finished |
| Basement Type | Full (partially Finished) |
| Construction Style Attachment | Detached |
| Cooling Type | Central Air Conditioning |
| Exterior Finish | Log |
| Fire Protection | Smoke Detectors |
| Fireplace Present | Yes |
| Fireplace Total | 4 |
| Fireplace Type | Woodstove |
| Flooring Type | Tile, Hardwood, Concrete, Laminate |
| Foundation Type | Poured Concrete |
| Half Bath Total | 1 |
| Heating Fuel | Electric |
| Heating Type | Forced Air |
| Stories Total | 2 |
| Size Interior | 2,500 - 3,000 Ft2 |
| Type | House |
| Utility Water | Drilled Well |
Parking
| No Garage |
Land
| Access Type | Year-round Access, Private Docking |
| Acreage | Yes |
| Land Amenities | Golf Nearby, Place Of Worship, Schools |
| Landscape Features | Landscaped |
| Sewer | Septic System |
| Size Depth | 819 Ft ,6 In |
| Size Frontage | 600 Ft |
| Size Irregular | 600 X 819.5 Ft |
| Size Total Text | 600 X 819.5 Ft|5 - 9.99 Acres |
Rooms
| Level | Type | Length | Width | Dimensions |
|---|---|---|---|---|
| Basement | Workshop | 4.7 m | 4.6 m | 4.7 m x 4.6 m |
| Basement | Other | 3.8 m | 3 m | 3.8 m x 3 m |
| Basement | Cold Room | 3.2 m | 1.9 m | 3.2 m x 1.9 m |
| Lower Level | Laundry Room | 4.7 m | 3.7 m | 4.7 m x 3.7 m |
| Main Level | Foyer | 2.5 m | 1.6 m | 2.5 m x 1.6 m |
| Main Level | Kitchen | 6.3 m | 4.4 m | 6.3 m x 4.4 m |
| Main Level | Bathroom | 2 m | 1.1 m | 2 m x 1.1 m |
| Main Level | Great Room | 6.3 m | 5.9 m | 6.3 m x 5.9 m |
| Main Level | Primary Bedroom | 5.7 m | 4.6 m | 5.7 m x 4.6 m |
| Main Level | Bathroom | 4.6 m | 2.8 m | 4.6 m x 2.8 m |
| Main Level | Family Room | 4.7 m | 4.7 m | 4.7 m x 4.7 m |
| Main Level | Dining Room | 4 m | 3.3 m | 4 m x 3.3 m |
| Upper Level | Bedroom 3 | 4.7 m | 4.6 m | 4.7 m x 4.6 m |
| Upper Level | Loft | 6.3 m | 4.7 m | 6.3 m x 4.7 m |
| Upper Level | Bathroom | 4.7 m | 3.7 m | 4.7 m x 3.7 m |
| Upper Level | Bedroom 2 | 8.8 m | 4.7 m | 8.8 m x 4.7 m |
Utilities
| Cable | Available |
| Electricity | Installed |
| Wireless | Available |
| Electricity Connected | Connected |
| Telephone | Nearby |
Tammy Gurr
Broker
www.gurreathomes.com/
7 Spring St
Westport, Ontario K0G 1X0
(613) 273-9595
www.discoverroyallepage.ca/
Heath Gurr
Salesperson
www.gurreathomes.com/
7 Spring St
Westport, Ontario K0G 1X0
(613) 273-9595
www.discoverroyallepage.ca/


