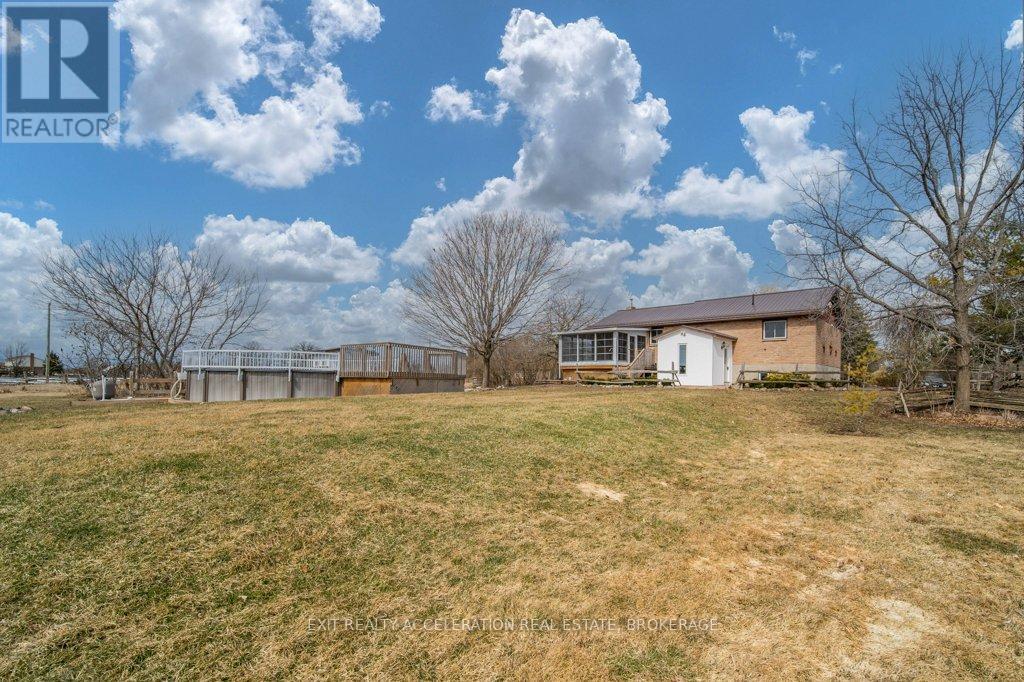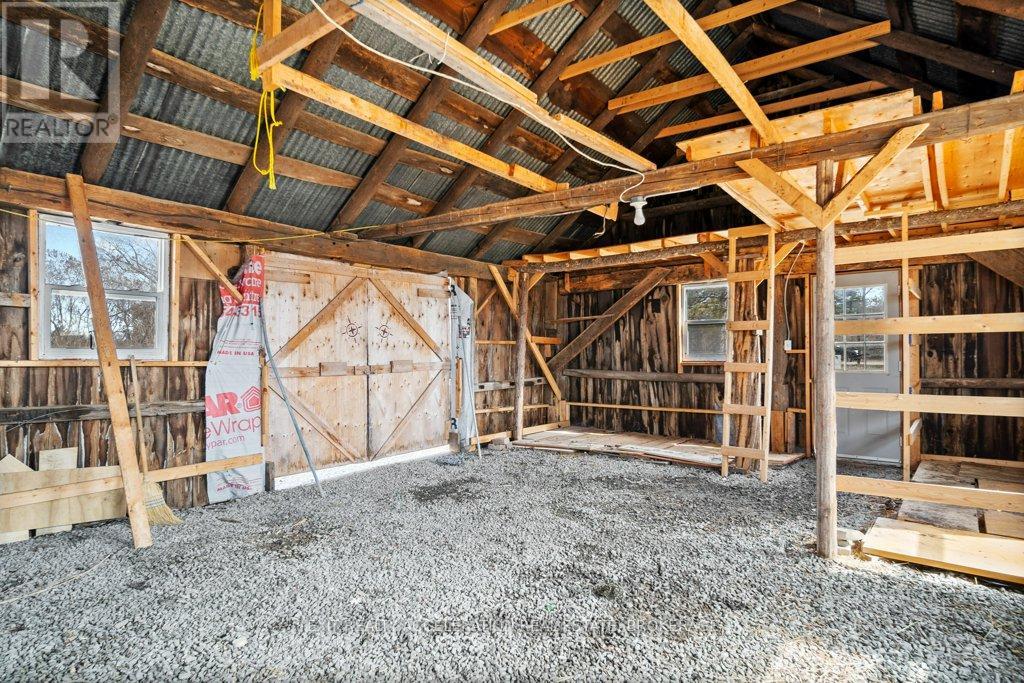1464 Fish Lake Road Prince Edward County, Ontario K0K 1W0
$639,900
Nestled in a peaceful and serene location, this charming 5-bedroom, 2-bathroom brick home sits on a 5.6-acre lot, offering ample space for both relaxation and outdoor activities. As you approach the property, you'll be greeted by 2 driveways, one leading to the home and the other leading to a versatile drive shed, ideal for use as a workshop or a secure place to store all your outdoor toys and equipment. The homes inviting sunroom at the back provides the perfect space to unwind, offering views that overlook the vast expanse of the property, giving you a true sense of tranquility. Inside, the spacious layout is perfect for growing families or those who love to entertain. The main floor boasts a well-designed flow, with the kitchen and living areas serving as the heart of the home. The basement adds even more living space, with a large rec room that can be used for endless entertainment possibilities. Additionally, two bedrooms and a 4-piece bathroom make this level a functional and private retreat. Outside, the large lot offers an above-ground pool, perfect for enjoying warm summer days, along with a garden shed and chicken coop for those who appreciate a bit of country living. Whether you're looking for a peaceful retreat or a space that allows for hobbies and outdoor activities, this property has it all. Located in a quiet area, it offers the perfect balance of privacy and convenience. (id:29295)
Property Details
| MLS® Number | X12055468 |
| Property Type | Single Family |
| Community Name | Sophiasburg Ward |
| Equipment Type | Water Heater |
| Features | Carpet Free |
| Parking Space Total | 6 |
| Pool Type | Above Ground Pool |
| Rental Equipment Type | Water Heater |
| Structure | Drive Shed, Shed |
Building
| Bathroom Total | 2 |
| Bedrooms Above Ground | 3 |
| Bedrooms Below Ground | 2 |
| Bedrooms Total | 5 |
| Architectural Style | Raised Bungalow |
| Basement Development | Finished |
| Basement Type | N/a (finished) |
| Construction Style Attachment | Detached |
| Cooling Type | Central Air Conditioning |
| Exterior Finish | Brick |
| Fireplace Present | Yes |
| Fireplace Total | 1 |
| Fireplace Type | Woodstove |
| Foundation Type | Block |
| Heating Fuel | Electric |
| Heating Type | Heat Pump |
| Stories Total | 1 |
| Type | House |
Parking
| No Garage |
Land
| Acreage | Yes |
| Sewer | Septic System |
| Size Depth | 785 Ft ,1 In |
| Size Frontage | 302 Ft ,2 In |
| Size Irregular | 302.19 X 785.12 Ft |
| Size Total Text | 302.19 X 785.12 Ft|5 - 9.99 Acres |
| Zoning Description | Rr2 |
Rooms
| Level | Type | Length | Width | Dimensions |
|---|---|---|---|---|
| Lower Level | Bedroom | 3.33 m | 3.38 m | 3.33 m x 3.38 m |
| Lower Level | Bedroom | 3.35 m | 3.33 m | 3.35 m x 3.33 m |
| Lower Level | Recreational, Games Room | 4.38 m | 13.27 m | 4.38 m x 13.27 m |
| Lower Level | Utility Room | 3.3 m | 3.32 m | 3.3 m x 3.32 m |
| Lower Level | Bathroom | 2.56 m | 1.51 m | 2.56 m x 1.51 m |
| Main Level | Bathroom | 3.45 m | 1.5 m | 3.45 m x 1.5 m |
| Main Level | Bedroom | 3.48 m | 3.4 m | 3.48 m x 3.4 m |
| Main Level | Bedroom | 3.38 m | 3 m | 3.38 m x 3 m |
| Main Level | Dining Room | 3.43 m | 2.8 m | 3.43 m x 2.8 m |
| Main Level | Kitchen | 3.43 m | 4.4 m | 3.43 m x 4.4 m |
| Main Level | Living Room | 3.5 m | 5.96 m | 3.5 m x 5.96 m |
| Main Level | Mud Room | 2.94 m | 2.82 m | 2.94 m x 2.82 m |
| Main Level | Sunroom | 3.64 m | 4.12 m | 3.64 m x 4.12 m |
| Main Level | Primary Bedroom | 3.39 m | 3.49 m | 3.39 m x 3.49 m |

Wade Mitchell
Broker of Record
www.exitnapanee.ca/
32 Industrial Blvd
Napanee, Ontario K7R 4B7
(613) 354-4800
www.exitnapanee.ca/





















































