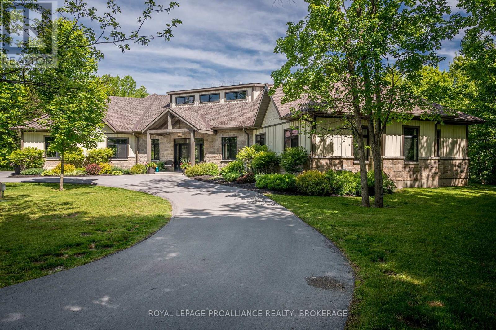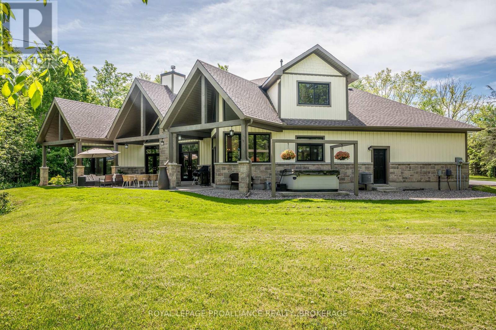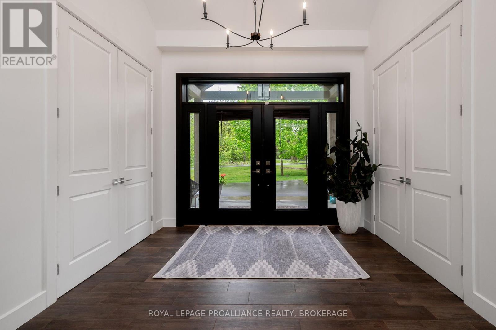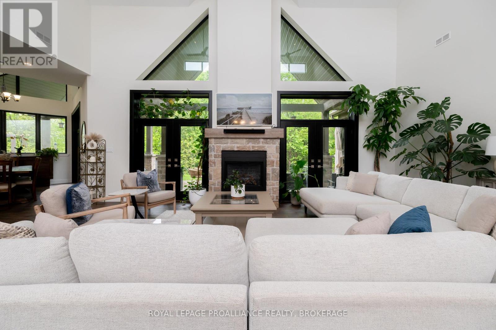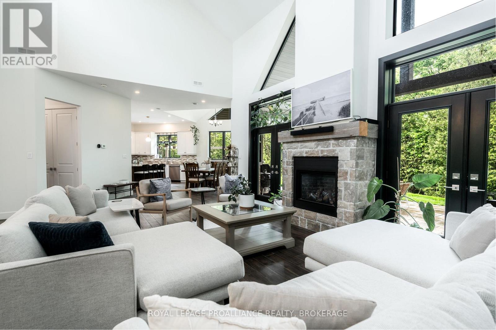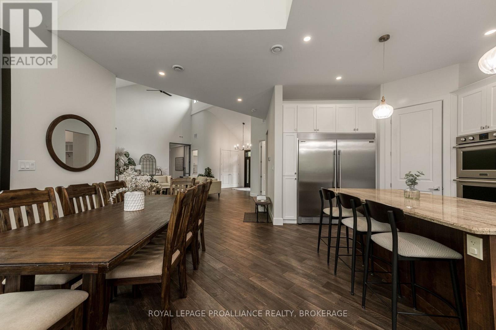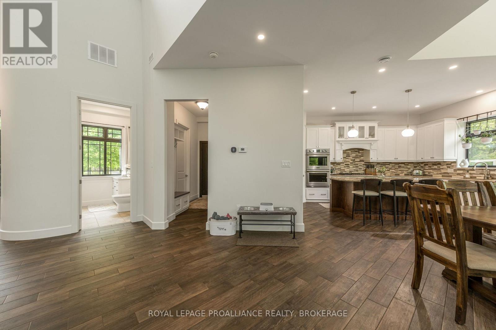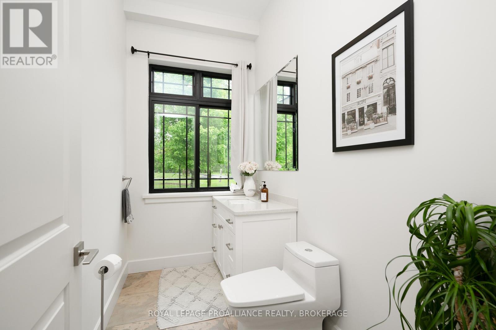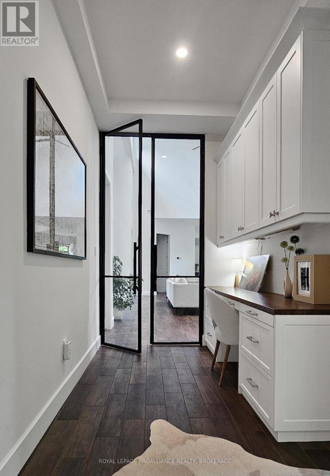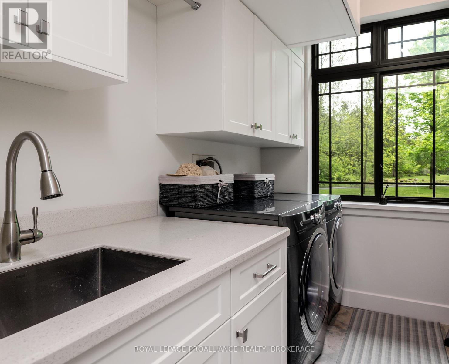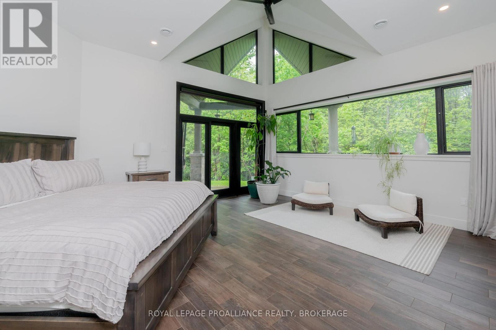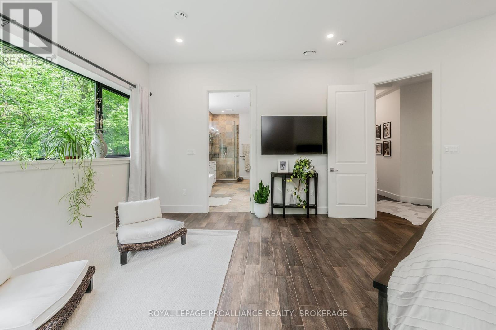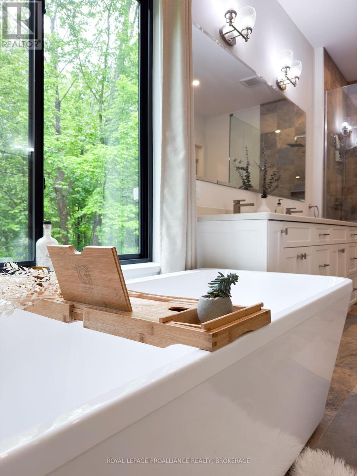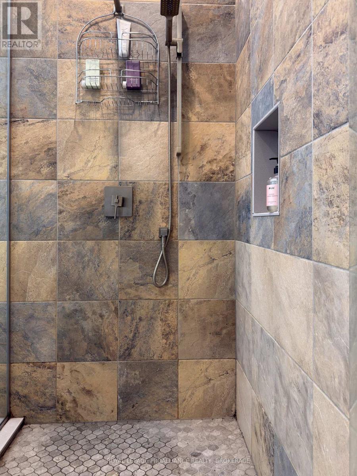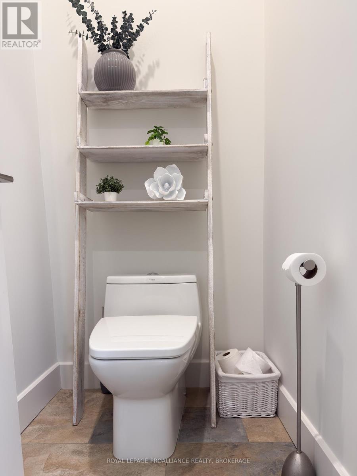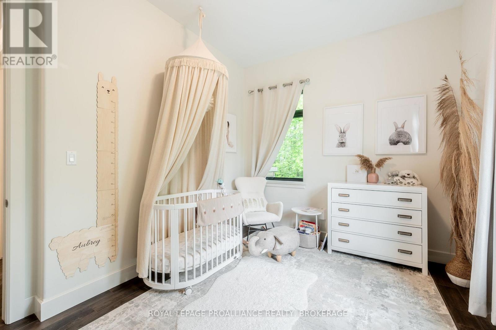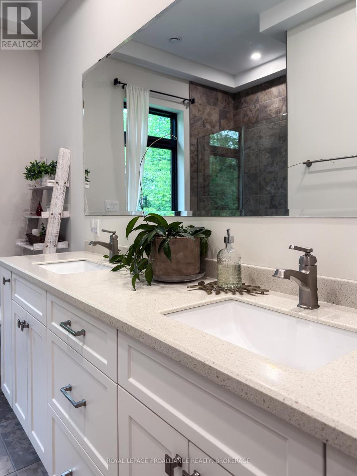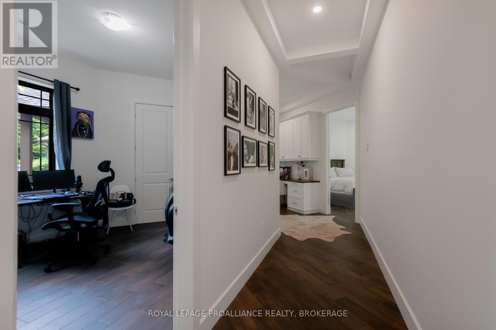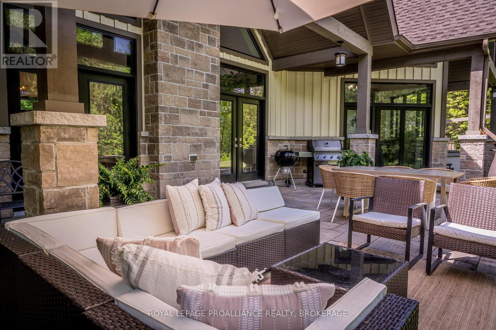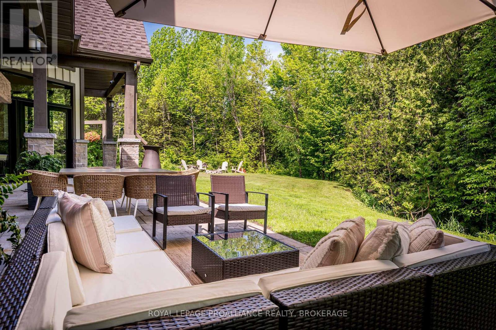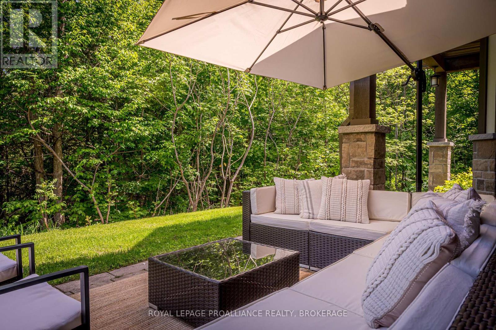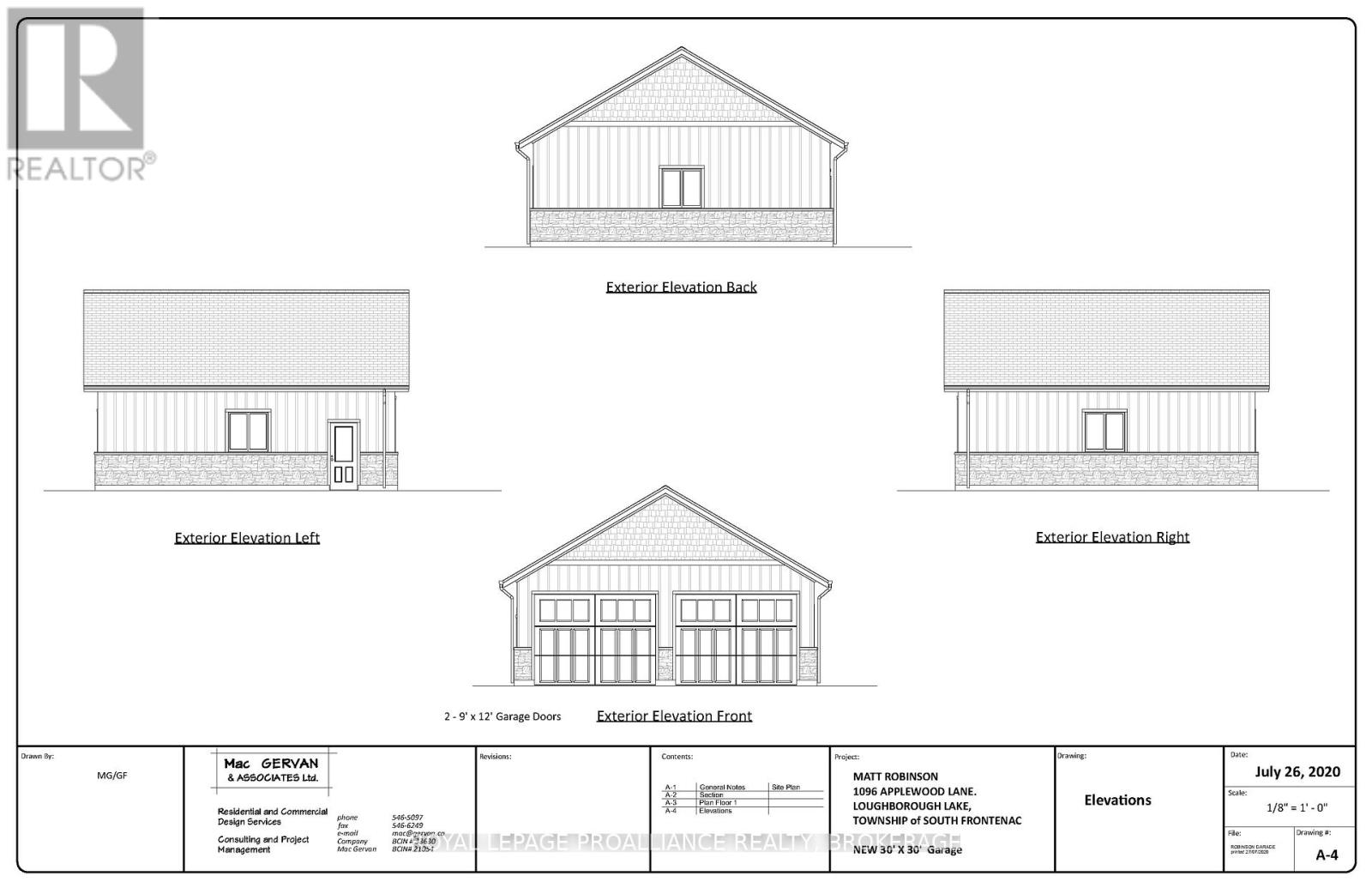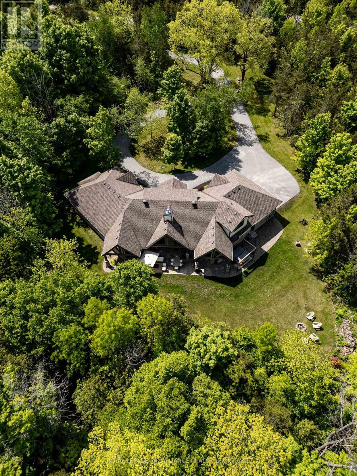15 - 1096 Applewood Lane Frontenac, Ontario K0H 1X0
$1,450,000
Luxury Living in the Exclusive Applewood Lane Community. Nestled on a serene 2-acre lot, this stunning 5-bedroom, 3-bathroom bungalow offers nearly 3,000 sqft of beautifully designed living space. High cathedral ceilings, expansive windows, and an abundance of natural light create an inviting atmosphere throughout. The living room features a striking stone propane fireplace and garden doors that open onto a covered patioperfect for gatherings or quiet relaxation. The chefs kitchen is a masterpiece, boasting granite countertops, a spacious center island, premium stainless-steel appliances, shaker cabinetry, and a five-burner propane cooktop. A seamless open-concept design flows effortlessly into the dining area, making entertaining a breeze. The tranquil primary suite serves as a private retreat, complete with soaring ceilings, dual walk-in closets, and glass doors leading to the backyard. Indulge in the spa-inspired ensuite, which includes a luxurious soaker tub and a well-appointed five-piece bath. State-of-the-art mechanical systems ensure optimal comfort, with in-floor heating, an oversized boiler, and an environmentally friendly Ecoflo septic system. The oversized garage now includes a second-floor loft, offering flexible space for a home office, guest suite, or creative studio. Plans for future expansion allow for the possibility of an additional garage, enhancing storage and workspace options for ultimate convenience. The outdoor setting is simply breathtaking, offering scenic water views, a cozy firepit area, and a relaxing hot tub for the ultimate escape. Residents enjoy 50 feet of shared waterfront on Loughborough Lake, a community pavilion, and a private 25-ft boat slip. Located just 20 minutes from Kingston, this exceptional property embodies luxury, privacy, and convenience in a truly idyllic setting. (id:29295)
Property Details
| MLS® Number | X12184826 |
| Property Type | Single Family |
| Community Name | 47 - Frontenac South |
| Community Features | School Bus |
| Easement | Unknown |
| Equipment Type | None |
| Features | Cul-de-sac, Wooded Area, Backs On Greenbelt, Conservation/green Belt, Lighting, Carpet Free |
| Parking Space Total | 10 |
| Rental Equipment Type | None |
| Structure | Patio(s), Porch, Dock |
| View Type | Lake View |
| Water Front Type | Waterfront |
Building
| Bathroom Total | 3 |
| Bedrooms Above Ground | 5 |
| Bedrooms Total | 5 |
| Age | 6 To 15 Years |
| Amenities | Fireplace(s) |
| Appliances | Hot Tub, Garage Door Opener Remote(s), Oven - Built-in, Range, Water Heater, Water Treatment, Water Softener |
| Architectural Style | Bungalow |
| Construction Style Attachment | Detached |
| Cooling Type | Central Air Conditioning |
| Exterior Finish | Wood, Stone |
| Fire Protection | Smoke Detectors |
| Fireplace Present | Yes |
| Fireplace Total | 1 |
| Flooring Type | Tile |
| Foundation Type | Slab |
| Half Bath Total | 1 |
| Heating Fuel | Propane |
| Heating Type | Radiant Heat |
| Stories Total | 1 |
| Size Interior | 2,500 - 3,000 Ft2 |
| Type | House |
| Utility Water | Drilled Well |
Parking
| Attached Garage | |
| Garage | |
| Inside Entry |
Land
| Access Type | Private Road, Private Docking |
| Acreage | No |
| Landscape Features | Landscaped |
| Sewer | Septic System |
| Size Frontage | 55 Ft ,9 In |
| Size Irregular | 55.8 Ft |
| Size Total Text | 55.8 Ft |
| Zoning Description | Rlsw-101 |
Rooms
| Level | Type | Length | Width | Dimensions |
|---|---|---|---|---|
| Second Level | Loft | 5.5 m | 2.93 m | 5.5 m x 2.93 m |
| Main Level | Foyer | 2.67 m | 3.36 m | 2.67 m x 3.36 m |
| Main Level | Bedroom 4 | 4.39 m | 3.21 m | 4.39 m x 3.21 m |
| Main Level | Living Room | 10.52 m | 5.34 m | 10.52 m x 5.34 m |
| Main Level | Kitchen | 5.52 m | 3.52 m | 5.52 m x 3.52 m |
| Main Level | Bathroom | 1.31 m | 2.68 m | 1.31 m x 2.68 m |
| Main Level | Laundry Room | 2.65 m | 1.92 m | 2.65 m x 1.92 m |
| Main Level | Primary Bedroom | 4.85 m | 5.86 m | 4.85 m x 5.86 m |
| Main Level | Bathroom | 5.49 m | 4.14 m | 5.49 m x 4.14 m |
| Main Level | Bedroom 2 | 3.81 m | 2.94 m | 3.81 m x 2.94 m |
| Main Level | Bathroom | 3.41 m | 2.71 m | 3.41 m x 2.71 m |
| Main Level | Bedroom 3 | 3.89 m | 3.21 m | 3.89 m x 3.21 m |
Utilities
| Cable | Available |
| Electricity | Installed |
| Wireless | Available |
| Electricity Connected | Connected |
| Telephone | Nearby |
Adam Koven
Broker
www.adamkoven.com/
80 Queen St
Kingston, Ontario K7K 6W7
(613) 544-4141
www.discoverroyallepage.ca/



