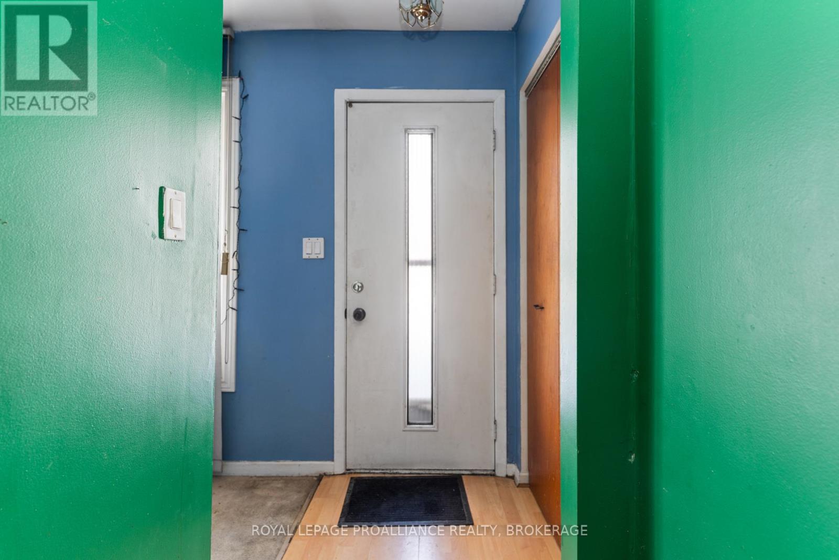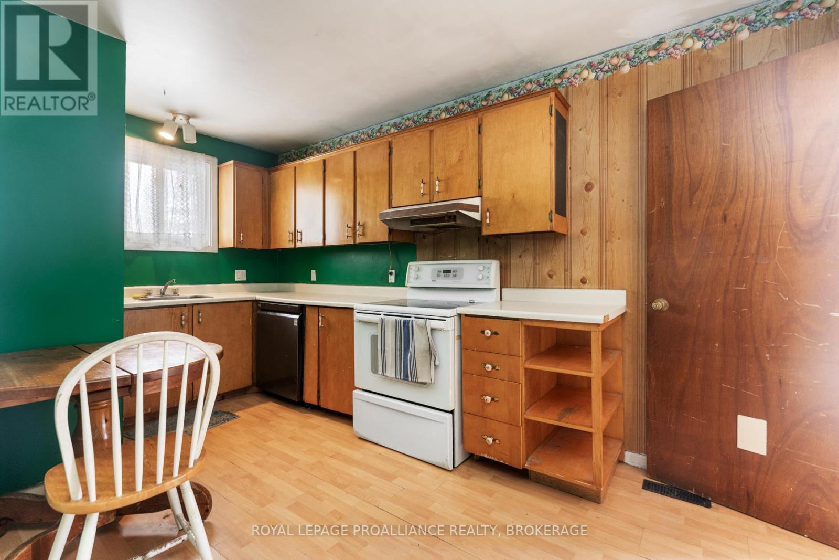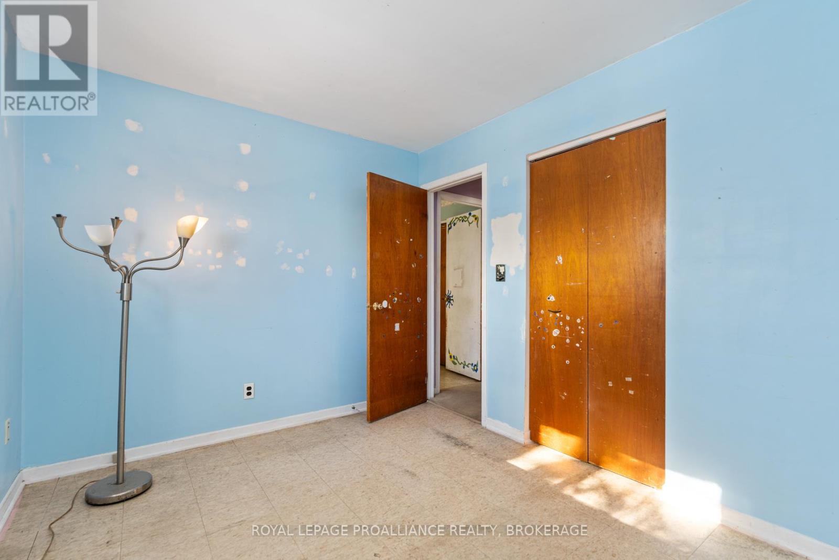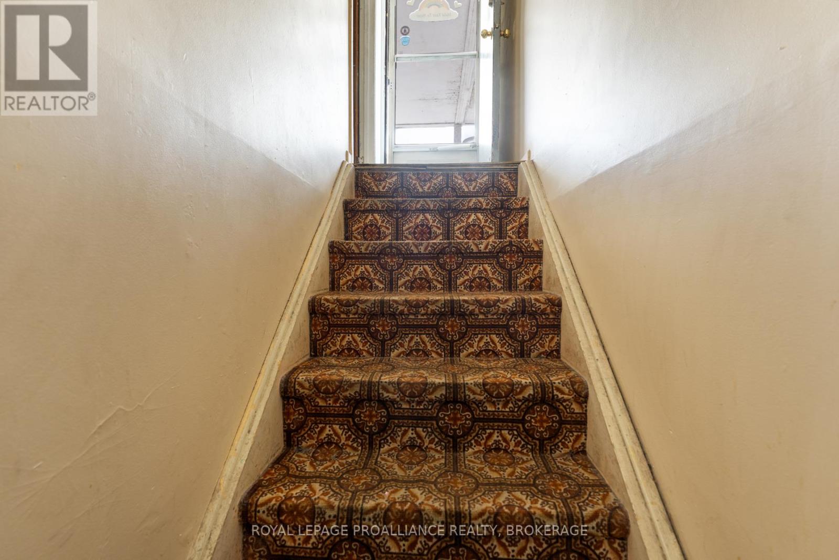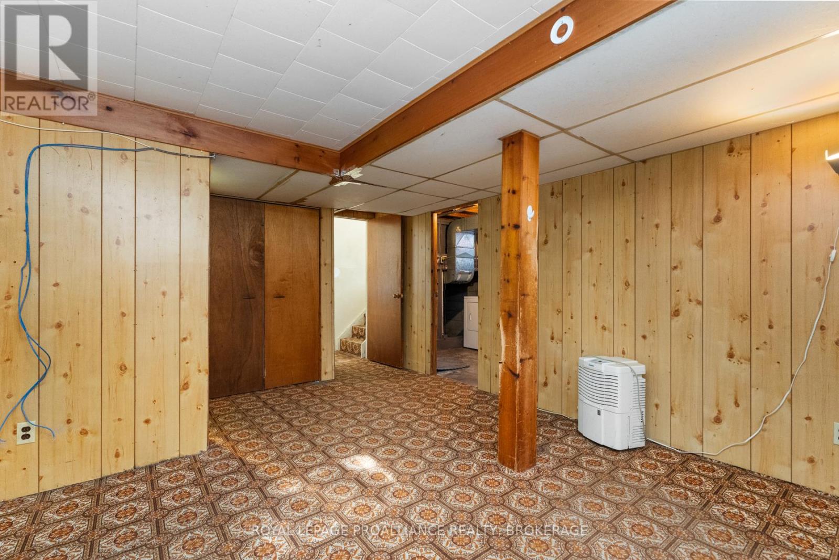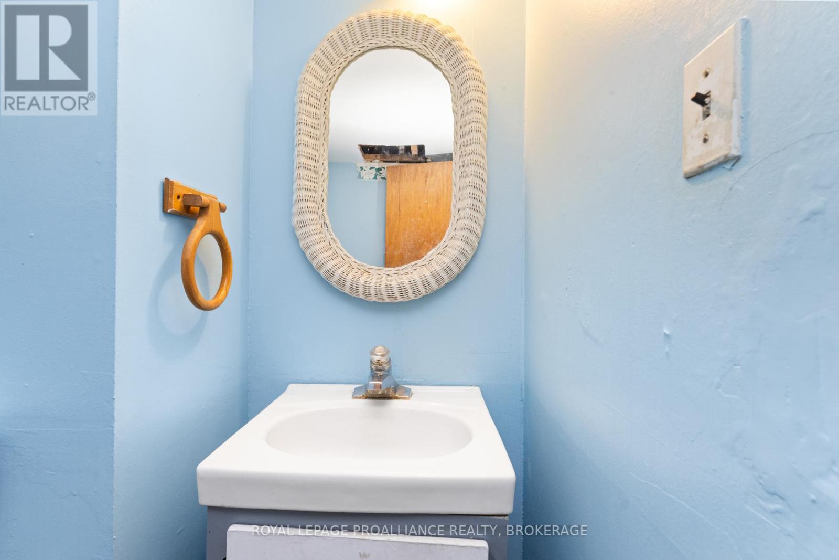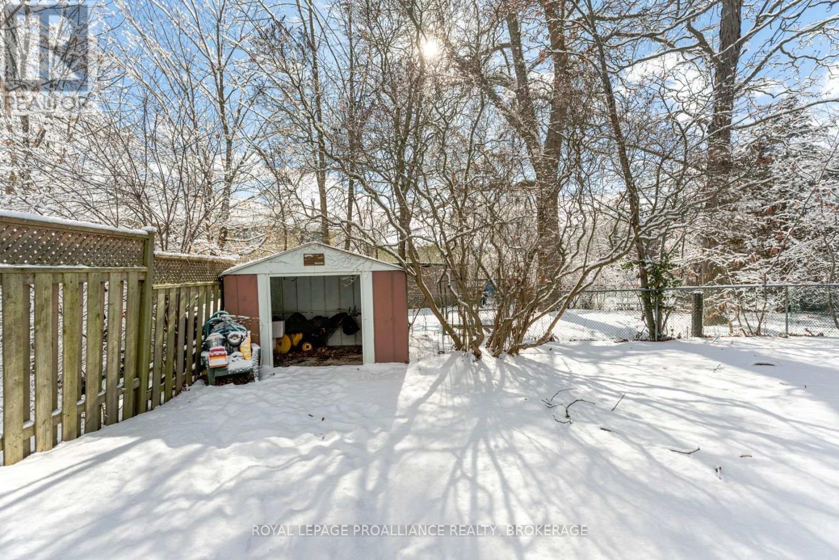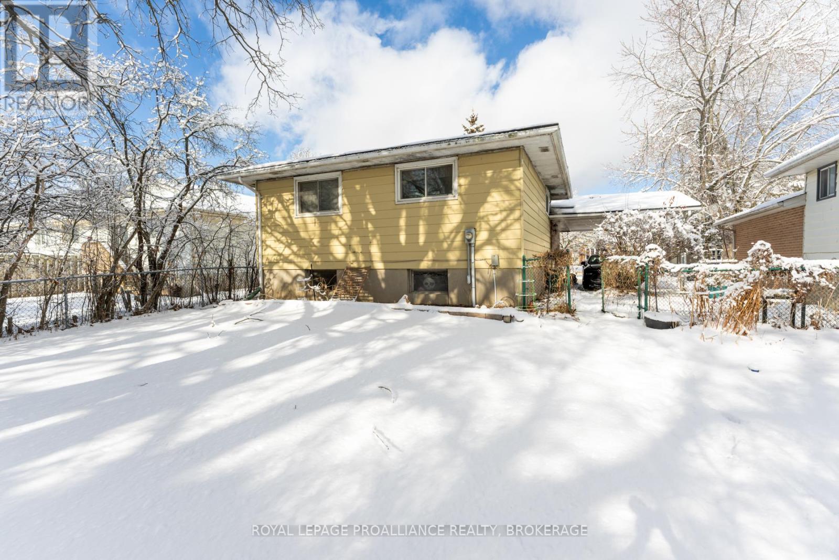3 Bedroom
2 Bathroom
700 - 1,100 ft2
Forced Air
Landscaped
$499,900
This charming 3-bedroom home is centrally located in Kingston, just steps away from St. Lawrence College and only a 15-minute walk to Queens West Campus. Perfect for investors or first-time home buyers. This property sits on a spacious, fully fenced lot, offering plenty of room for outdoor entertaining and relaxation. While some cosmetic updates are needed, this home provides an excellent opportunity to personalize and make it your own. Whether you're looking for a family home or an investment property to rent to students, the potential here is endless. Don't miss out on this fantastic opportunity to own in a prime location! (id:29295)
Property Details
|
MLS® Number
|
X11960063 |
|
Property Type
|
Single Family |
|
Neigbourhood
|
Portsmouth |
|
Community Name
|
Central City West |
|
Amenities Near By
|
Hospital, Place Of Worship, Public Transit, Schools |
|
Features
|
Dry |
|
Parking Space Total
|
3 |
|
Structure
|
Shed |
Building
|
Bathroom Total
|
2 |
|
Bedrooms Above Ground
|
3 |
|
Bedrooms Total
|
3 |
|
Appliances
|
Water Heater, Stove |
|
Construction Style Attachment
|
Detached |
|
Construction Style Split Level
|
Backsplit |
|
Exterior Finish
|
Vinyl Siding, Brick |
|
Foundation Type
|
Poured Concrete |
|
Half Bath Total
|
1 |
|
Heating Fuel
|
Natural Gas |
|
Heating Type
|
Forced Air |
|
Size Interior
|
700 - 1,100 Ft2 |
|
Type
|
House |
|
Utility Water
|
Municipal Water |
Parking
Land
|
Acreage
|
No |
|
Land Amenities
|
Hospital, Place Of Worship, Public Transit, Schools |
|
Landscape Features
|
Landscaped |
|
Sewer
|
Sanitary Sewer |
|
Size Depth
|
117 Ft |
|
Size Frontage
|
46 Ft |
|
Size Irregular
|
46 X 117 Ft |
|
Size Total Text
|
46 X 117 Ft|under 1/2 Acre |
Rooms
| Level |
Type |
Length |
Width |
Dimensions |
|
Basement |
Den |
2.4 m |
2.25 m |
2.4 m x 2.25 m |
|
Basement |
Utility Room |
2.4 m |
3.8 m |
2.4 m x 3.8 m |
|
Basement |
Living Room |
4.09 m |
6.14 m |
4.09 m x 6.14 m |
|
Basement |
Bathroom |
1.56 m |
1.82 m |
1.56 m x 1.82 m |
|
Main Level |
Kitchen |
3.63 m |
4.34 m |
3.63 m x 4.34 m |
|
Main Level |
Living Room |
4.28 m |
6.01 m |
4.28 m x 6.01 m |
|
Upper Level |
Primary Bedroom |
3.32 m |
4 m |
3.32 m x 4 m |
|
Upper Level |
Bedroom 2 |
3.71 m |
2.74 m |
3.71 m x 2.74 m |
|
Upper Level |
Bedroom 3 |
2.68 m |
2.81 m |
2.68 m x 2.81 m |
|
Upper Level |
Bathroom |
2.31 m |
2.24 m |
2.31 m x 2.24 m |
Utilities
|
Cable
|
Available |
|
Sewer
|
Installed |
https://www.realtor.ca/real-estate/27886025/152-calderwood-drive-kingston-central-city-west-central-city-west






