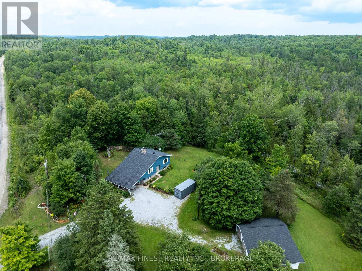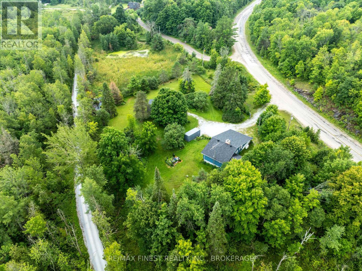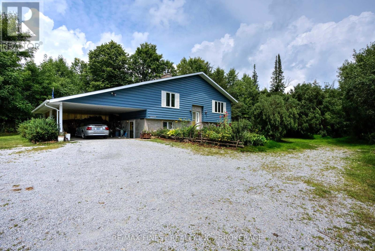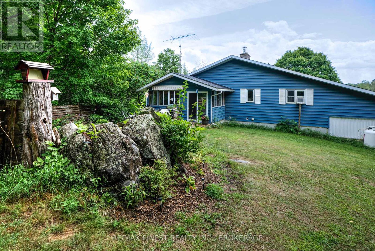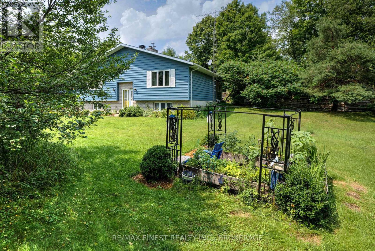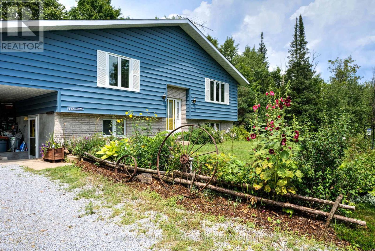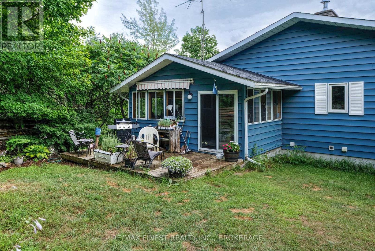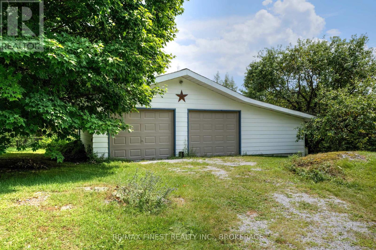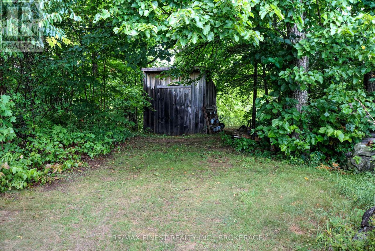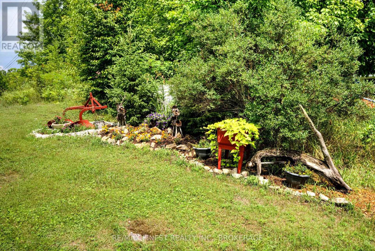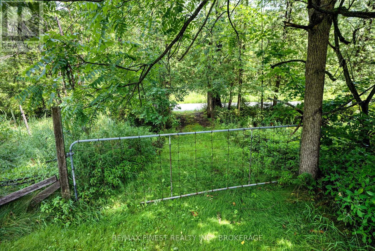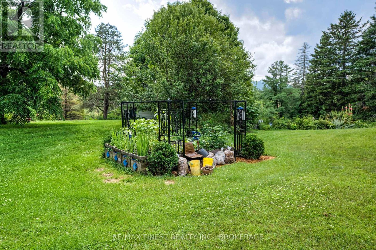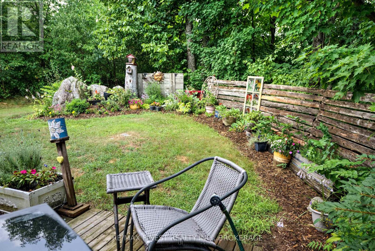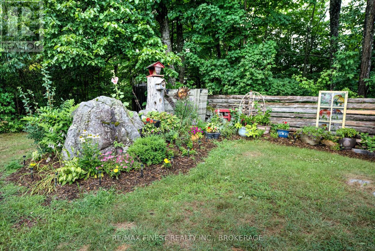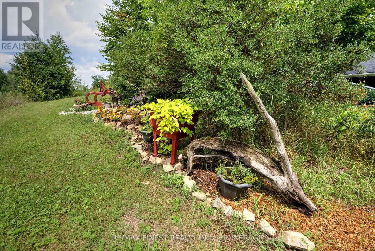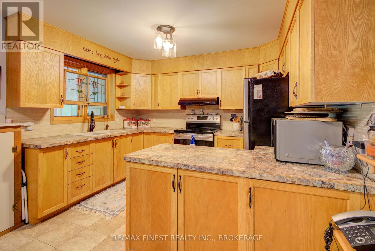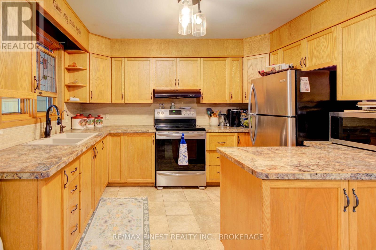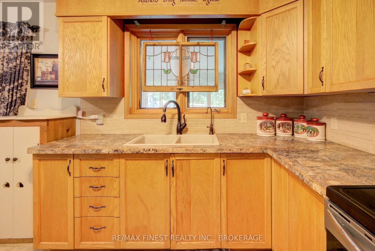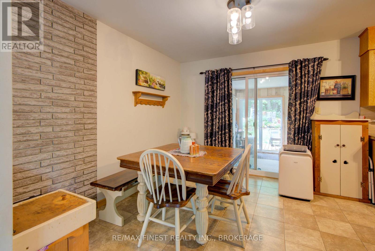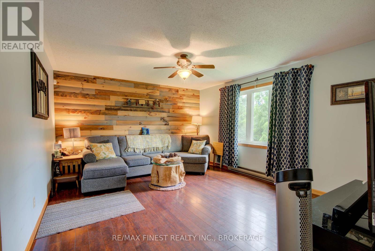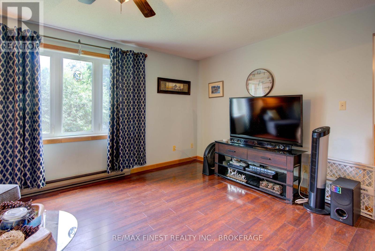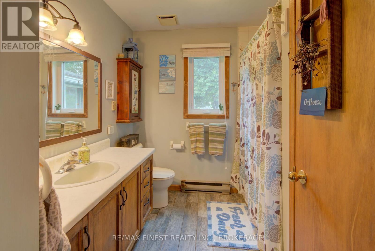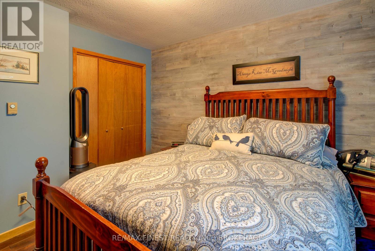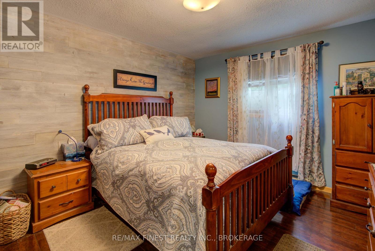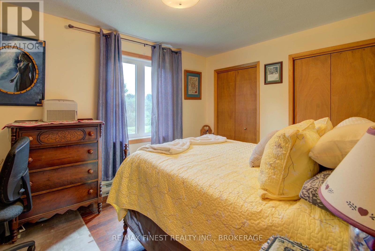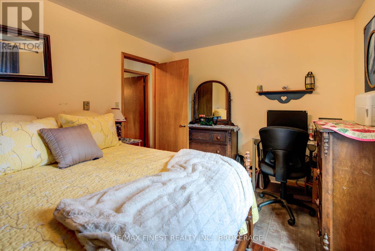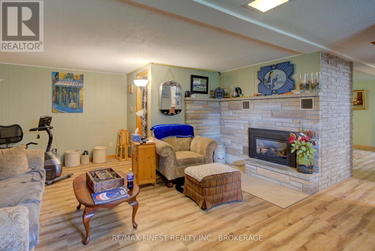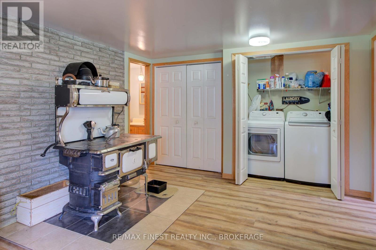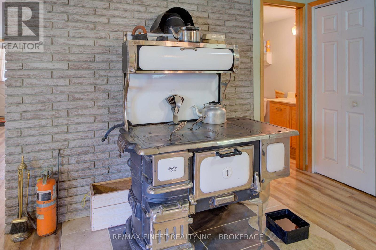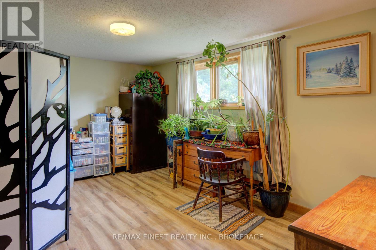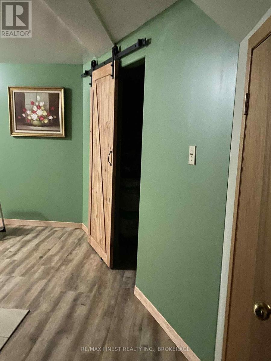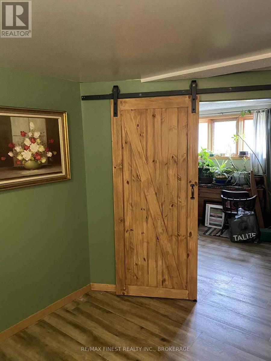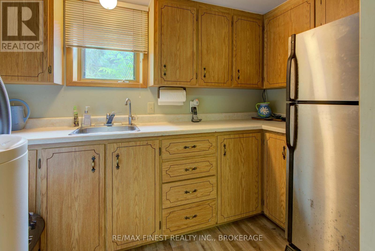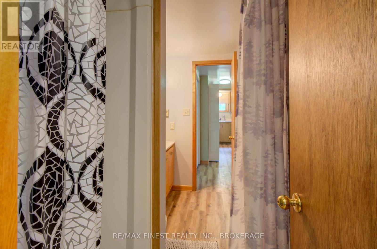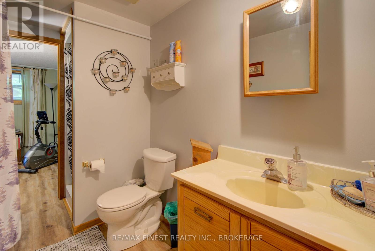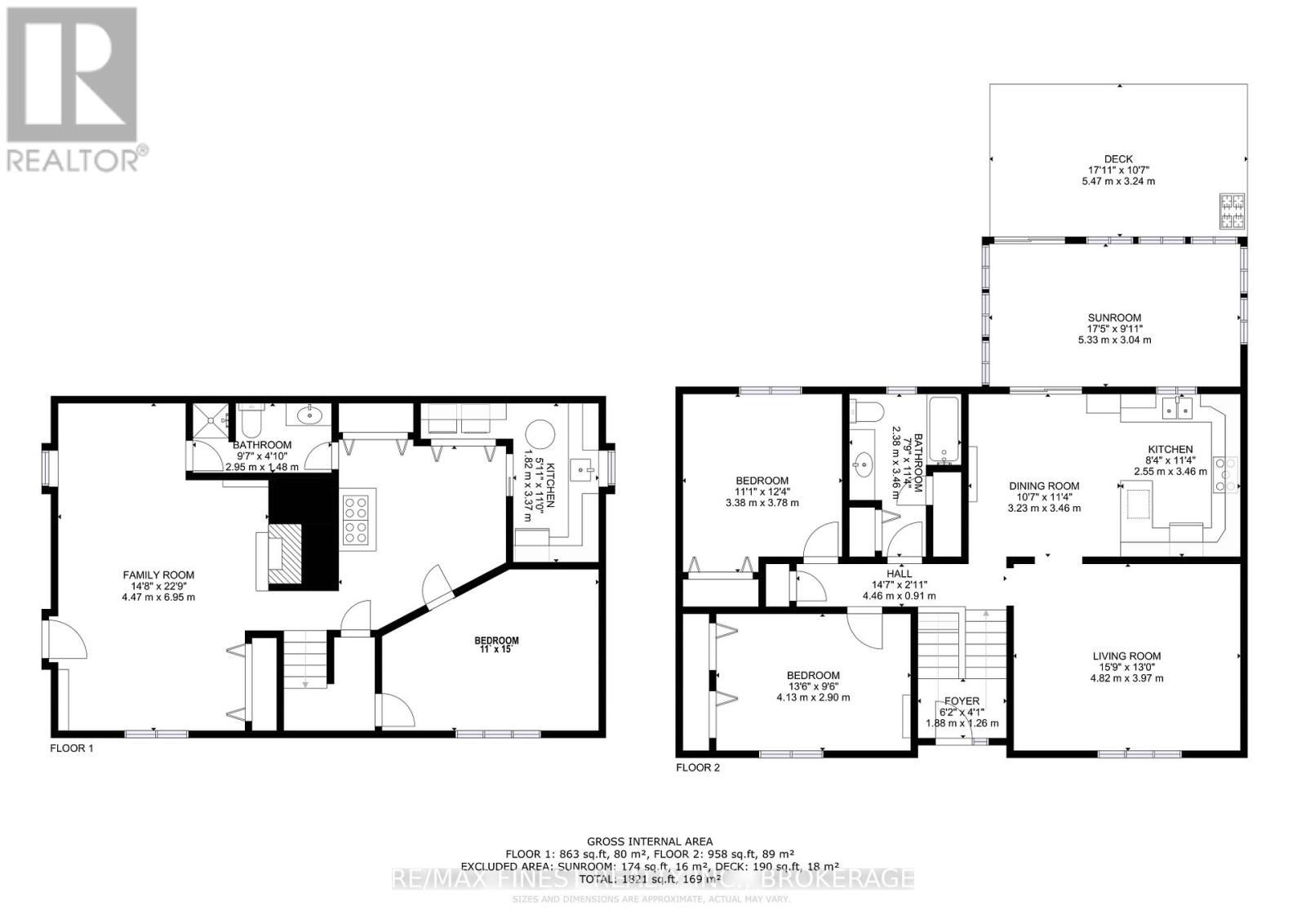15913 Road 509 Frontenac, Ontario K0H 1J0
$599,900
Peaceful 2.57 acre retreat on the K&P Trail - 3-bed bungalow with finished basement suite, just 1hr to Kingston. Imagine waking up to the whisper of pines and birdsong, strolling out onto your expansive property under a canopy of mature trees, then arriving at the front door of a cozy, updated bungalow. Located right off the K&P Trail - a paradise for hikers, snowmobilers, and nature lovers - this 2.57-acre property offers privacy, space and a slice of the rural life. Yet it's just a short drive to the shops, groceries, and lakeside community amenities of Sharbot Lake, with Kingston only an hour away. Inside, the main floor boasts a modern, custom kitchen (2010), freshly updated flooring, and large windows (2021) that flood the living room and bedrooms with natural light. Two generous bedrooms and a bright primary suite deliver comfort and convenience. Downstairs - ideal for extended family, guests or rental income - you'll find a fully equipped separate kitchen, full bath, spacious rec room and a brand-new third bedroom (2025). It's everything you'd expect in a home designed for versatility and long-term living. Major backbone upgrades: drilled well (2010), roof (2010), garage roof (2023), HWT (2024), new basement flooring (2022), plus updated HVAC for dryer (2024). With these behind you, all that remains is the joy of calling this place home. Outside, the generous acreage gives you room to roam, garden, or build out your own hobby-farm or workshop. Whether you're dreaming of evenings on a fire pit under stars, snowshoeing through private woods, or launching kayaks on nearby lakes - this property gives you the canvas to make that lifestyle yours. Private drive, a shed for tools, plenty of space for recreational vehicles, trailers or guests. Whether you're seeking a peaceful full-time residence, a weekend escape, multigenerational home or rental income - this property ticks the boxes. Book your private tour today and discover what rural living truly feels like! (id:29295)
Property Details
| MLS® Number | X12317716 |
| Property Type | Single Family |
| Community Name | 45 - Frontenac Centre |
| Community Features | School Bus |
| Features | Wooded Area, Irregular Lot Size |
| Parking Space Total | 9 |
| Structure | Deck, Shed |
Building
| Bathroom Total | 2 |
| Bedrooms Above Ground | 2 |
| Bedrooms Below Ground | 1 |
| Bedrooms Total | 3 |
| Age | 31 To 50 Years |
| Amenities | Fireplace(s) |
| Appliances | Garage Door Opener Remote(s), Water Heater, Cooktop, Dryer, Stove, Washer, Refrigerator |
| Architectural Style | Bungalow |
| Basement Development | Finished |
| Basement Features | Walk-up |
| Basement Type | N/a (finished), N/a |
| Construction Style Attachment | Detached |
| Cooling Type | Window Air Conditioner |
| Exterior Finish | Brick, Vinyl Siding |
| Fireplace Present | Yes |
| Foundation Type | Poured Concrete |
| Heating Fuel | Electric |
| Heating Type | Baseboard Heaters |
| Stories Total | 1 |
| Size Interior | 700 - 1,100 Ft2 |
| Type | House |
| Utility Water | Drilled Well |
Parking
| Detached Garage | |
| Garage |
Land
| Acreage | Yes |
| Fence Type | Fenced Yard |
| Sewer | Septic System |
| Size Depth | 200 Ft |
| Size Frontage | 560 Ft |
| Size Irregular | 560 X 200 Ft |
| Size Total Text | 560 X 200 Ft|2 - 4.99 Acres |
| Zoning Description | Rtep |
Rooms
| Level | Type | Length | Width | Dimensions |
|---|---|---|---|---|
| Lower Level | Kitchen | 2.44 m | 1.83 m | 2.44 m x 1.83 m |
| Lower Level | Family Room | 6.71 m | 4.05 m | 6.71 m x 4.05 m |
| Lower Level | Recreational, Games Room | 5.97 m | 4.05 m | 5.97 m x 4.05 m |
| Lower Level | Laundry Room | 1 m | 2 m | 1 m x 2 m |
| Lower Level | Bedroom 3 | 4.572 m | 3.353 m | 4.572 m x 3.353 m |
| Main Level | Kitchen | 3.45 m | 2.62 m | 3.45 m x 2.62 m |
| Main Level | Dining Room | 3.45 m | 3.23 m | 3.45 m x 3.23 m |
| Main Level | Living Room | 4.87 m | 4.02 m | 4.87 m x 4.02 m |
| Main Level | Primary Bedroom | 4.18 m | 3.3 m | 4.18 m x 3.3 m |
| Main Level | Bedroom 2 | 3.6 m | 3.43 m | 3.6 m x 3.43 m |
Jeff Ross
Salesperson
www.jeffross.ca/
19-235 Gore Rd
Kingston, Ontario K7L 5H6
(613) 507-3629
remaxfinestrealty.com/


