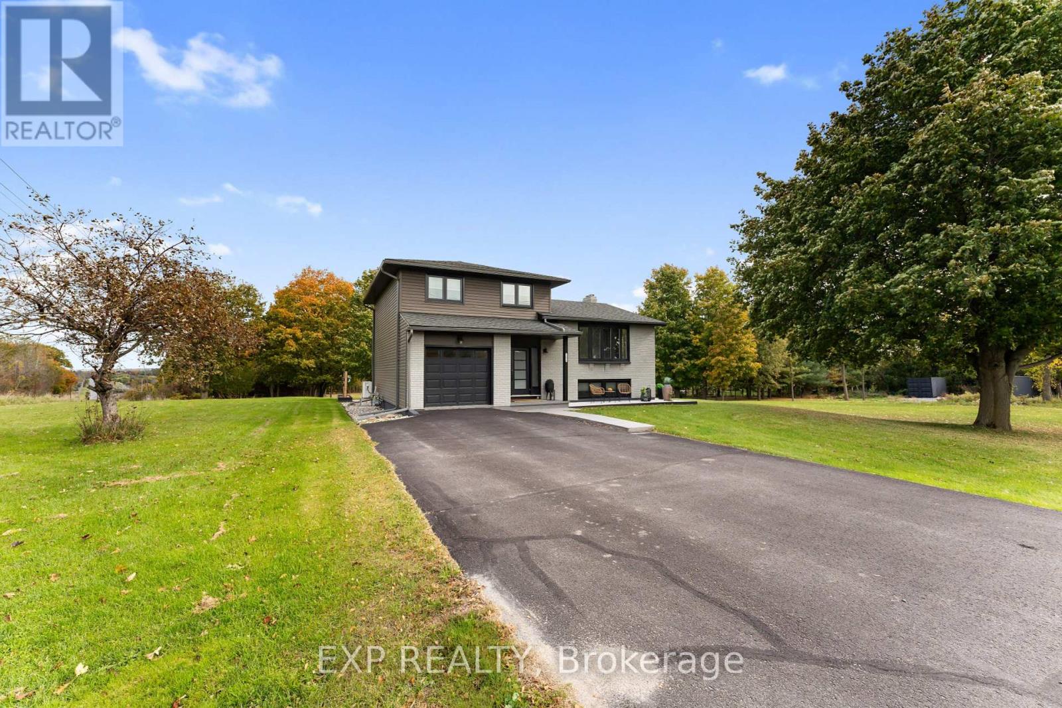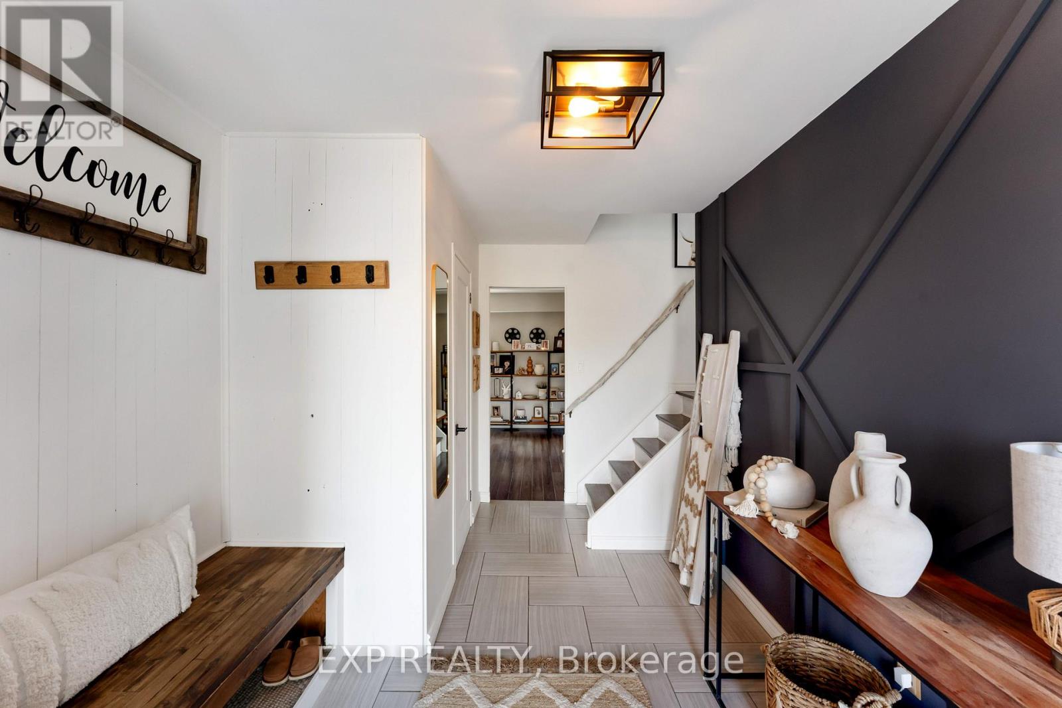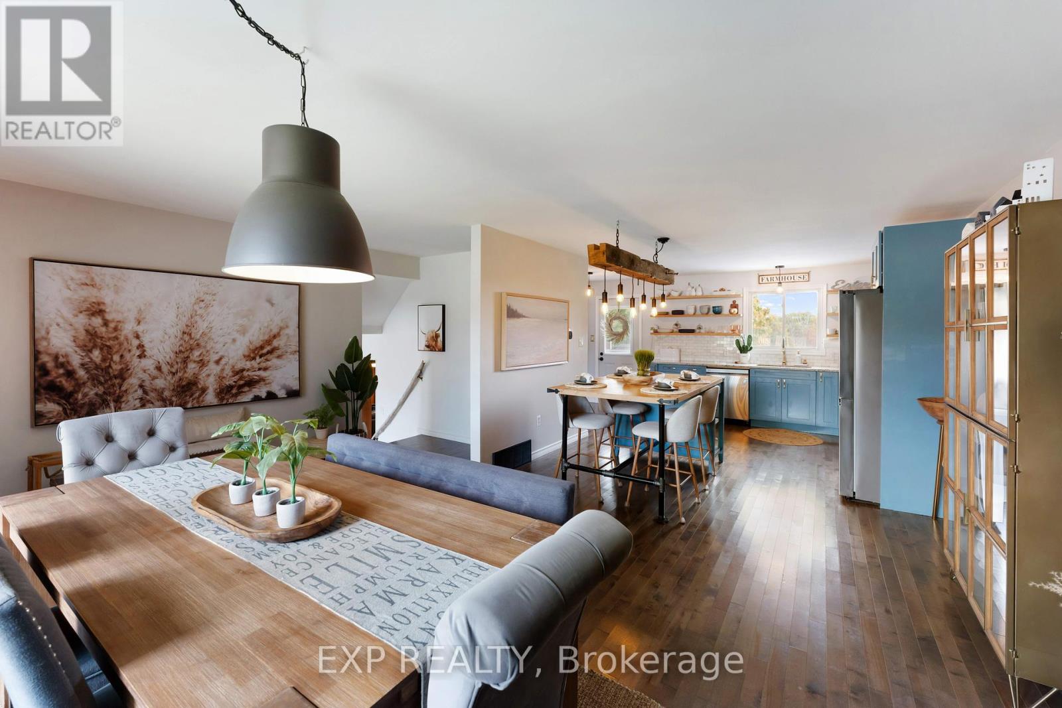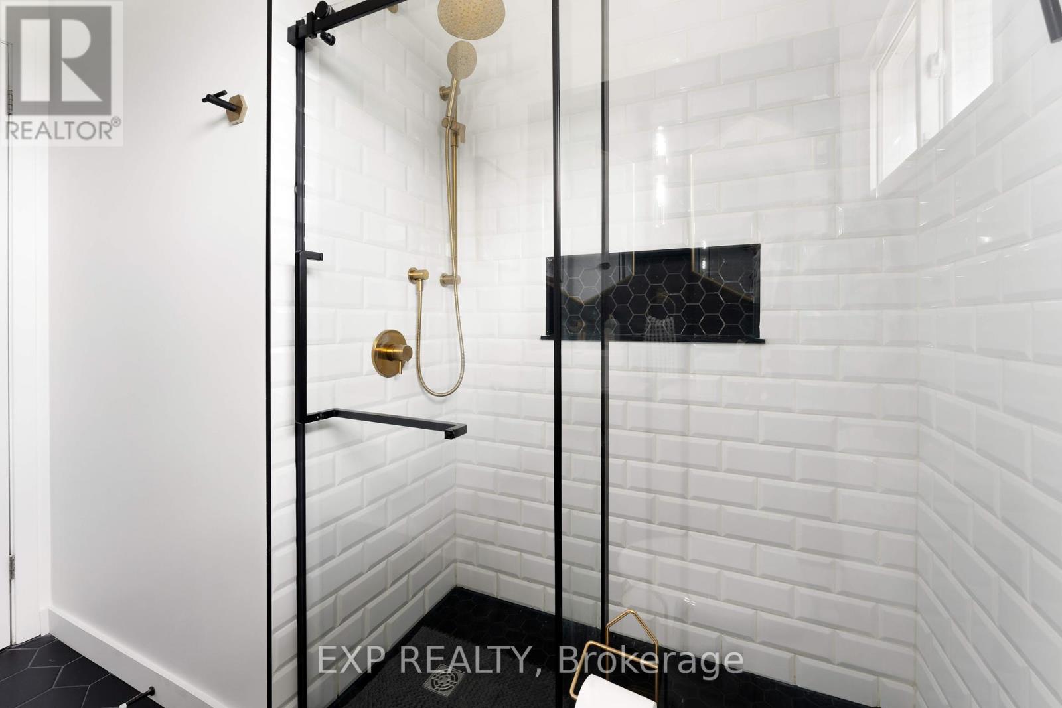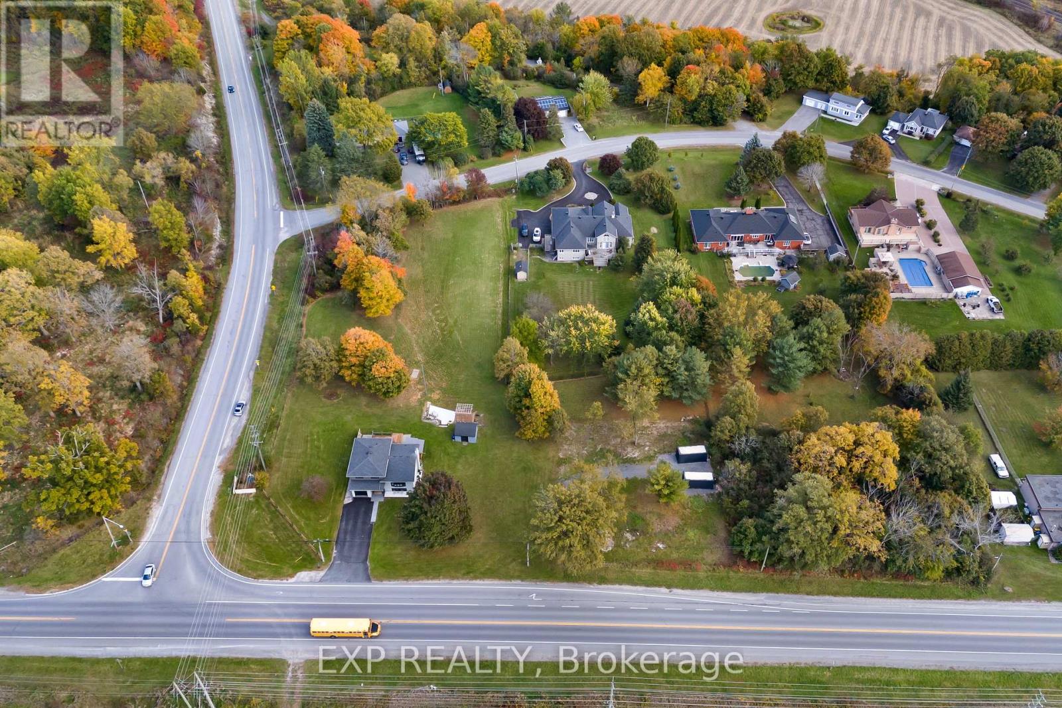1684 Battersea Road Kingston, Ontario K0H 1S0
$765,000
Dream home! Beautifully renovated 4-bedroom, 2.5-bathroom property sitting on over 2 acres at the picturesque corner of Kingston Mills, minutes from the beautiful Locks. With modern finishes and a spacious layout, this residence is perfect for those looking for comfort and style. As you step inside, you will be greeted by tile floors and feature walls that flow to the living room where you can enjoy views of the back deck. The open-concept dining and kitchen area with hardwood floors, new stainless steel appliances, and ample counter space with a custom-made island is ideal for cooking and entertaining. The seamless transition between spaces creates a warm and inviting atmosphere for gatherings. Generous bedrooms each room offers plenty of natural light and space for personalization. Updated bathrooms are both functional and stylish, ensuring convenience. This house was completely redone, aesthetics-wise, but also in a mechanical aspect with a newer HVAC setup including a new heat pump (installed in summer 2024). New insulation has been wrapped around the house and sealed to lower heating costs with updated windows in most of the house. A standout feature of this home is the expansive backyard. Discover a large outdoor oasis, perfect for relaxation and recreation, providing an ideal spot for outdoor dining and lounging, where you can walk down and enjoy the covered hot tub. The additional deck with a charming pergola, is perfect for cozy evenings under the stars. Whether you're hosting summer barbecues or enjoying quiet evenings, this backyard will impress. Also included are two 20ft shipping containers, providing extra storage or creative potential for your hobbies. The property is in a peaceful neighbourhood, a short drive from local amenities, parks, and schools; an ideal spot for families seeking a serene lifestyle with easy access to urban conveniences. Schedule your private viewing today. (id:29295)
Property Details
| MLS® Number | X11564731 |
| Property Type | Single Family |
| Community Name | City North of 401 |
| Features | Irregular Lot Size |
| Parking Space Total | 5 |
| Structure | Deck, Porch |
Building
| Bathroom Total | 3 |
| Bedrooms Above Ground | 2 |
| Bedrooms Below Ground | 2 |
| Bedrooms Total | 4 |
| Appliances | Water Heater, Dishwasher, Dryer, Hot Tub, Microwave, Refrigerator, Stove, Washer |
| Basement Development | Finished |
| Basement Type | Full (finished) |
| Construction Style Attachment | Detached |
| Cooling Type | Central Air Conditioning |
| Exterior Finish | Vinyl Siding |
| Foundation Type | Concrete |
| Half Bath Total | 1 |
| Heating Fuel | Natural Gas |
| Heating Type | Forced Air |
| Stories Total | 2 |
| Type | House |
Parking
| Attached Garage |
Land
| Acreage | Yes |
| Fence Type | Fenced Yard |
| Sewer | Septic System |
| Size Depth | 283 Ft ,3 In |
| Size Frontage | 152 Ft ,4 In |
| Size Irregular | 152.4 X 283.3 Ft |
| Size Total Text | 152.4 X 283.3 Ft|2 - 4.99 Acres |
| Zoning Description | A1 |
Rooms
| Level | Type | Length | Width | Dimensions |
|---|---|---|---|---|
| Second Level | Kitchen | 5.59 m | 4.78 m | 5.59 m x 4.78 m |
| Second Level | Dining Room | 5.59 m | 3.62 m | 5.59 m x 3.62 m |
| Third Level | Primary Bedroom | 6.07 m | 3.46 m | 6.07 m x 3.46 m |
| Third Level | Bedroom | 3.53 m | 3.89 m | 3.53 m x 3.89 m |
| Third Level | Bathroom | 2.46 m | 2.7 m | 2.46 m x 2.7 m |
| Basement | Bedroom | 88 m | 3.98 m | 88 m x 3.98 m |
| Basement | Bathroom | 2.18 m | 3.94 m | 2.18 m x 3.94 m |
| Basement | Laundry Room | 2.86 m | 2.83 m | 2.86 m x 2.83 m |
| Basement | Bedroom | 2.71 m | 3.98 m | 2.71 m x 3.98 m |
| Main Level | Foyer | 2.66 m | 4.63 m | 2.66 m x 4.63 m |
| Main Level | Bathroom | 0.81 m | 1.88 m | 0.81 m x 1.88 m |
| Main Level | Living Room | 6.17 m | 3.82 m | 6.17 m x 3.82 m |
Utilities
| Wireless | Available |

Kendra Hodgson
Salesperson
1-695 Innovation Dr
Kingston, Ontario K7K 7E6
(866) 530-7737
www.exprealty.ca/

Rob Mclellan
Salesperson
1-695 Innovation Dr
Kingston, Ontario K7K 7E6
(866) 530-7737
www.exprealty.ca/


