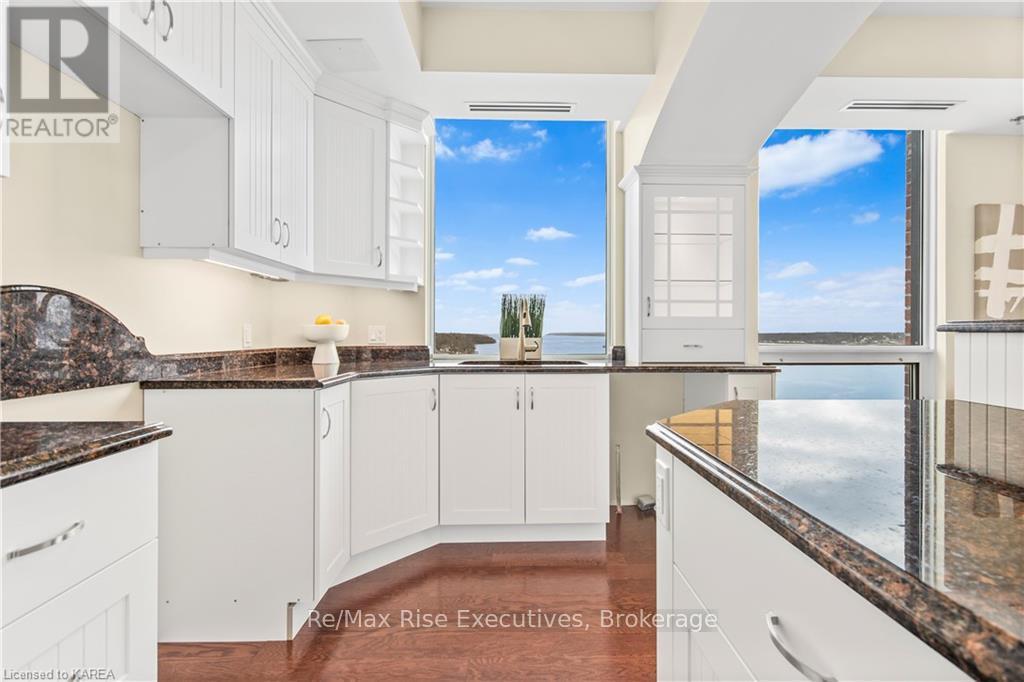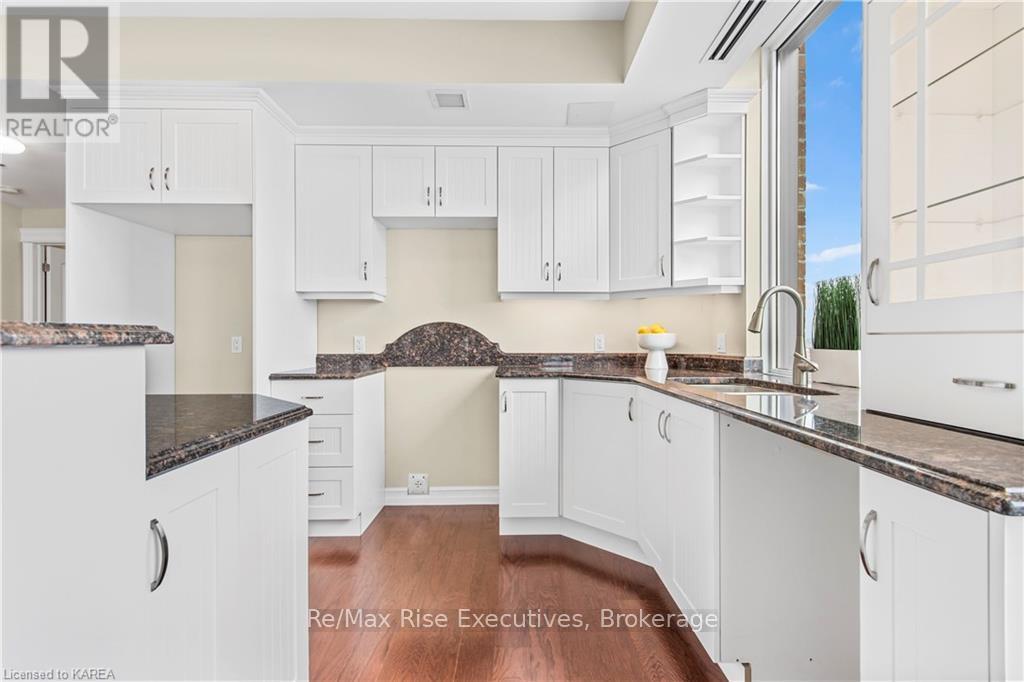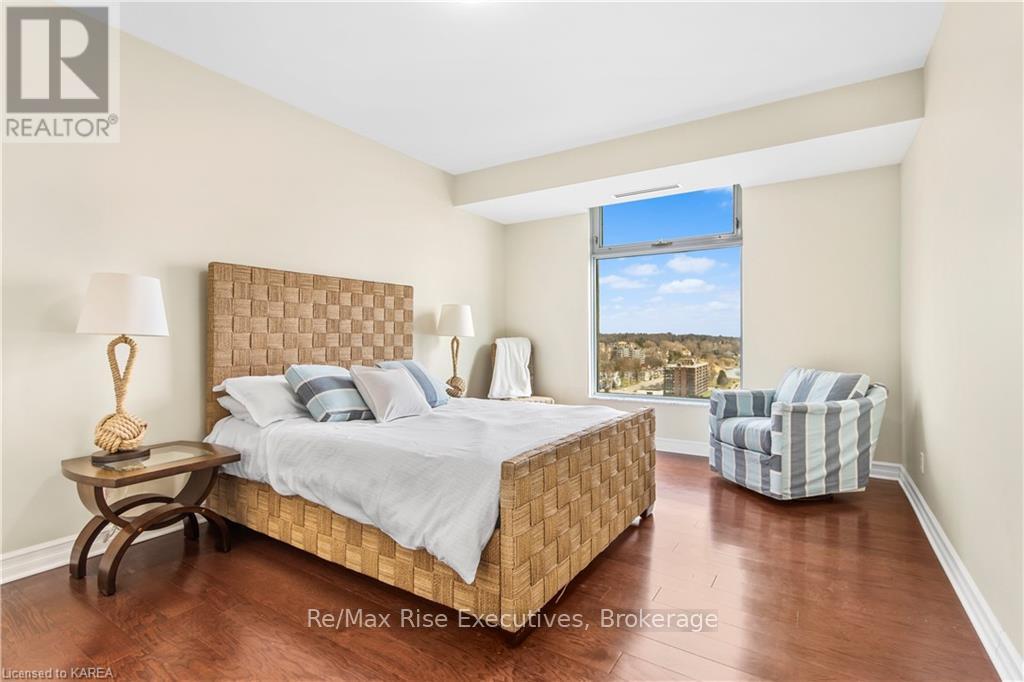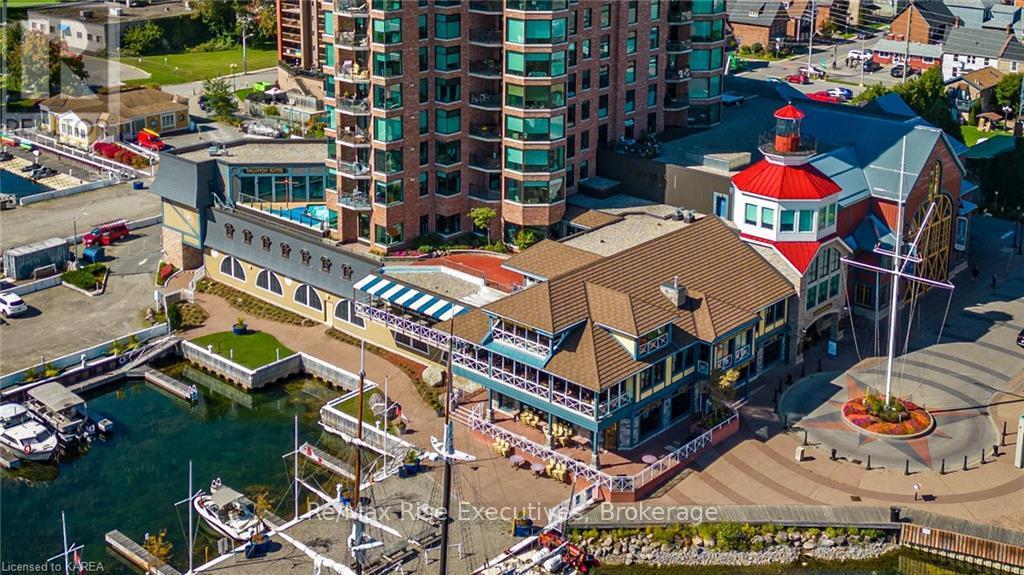1703 - 15 St Andrew Street Brockville, Ontario K6V 0B8
$790,000Maintenance, Insurance, Water
$1,377.75 Monthly
Maintenance, Insurance, Water
$1,377.75 MonthlyWelcome to waterfront living at Tall Ships Landing in Historic Brockville; the gateway to the World Famous 1000 Islands at your doorstep! Living here means access to one of the most beautiful waterways in the world with incredible amenities at your fingertips. This 2 bed, 2 bath unit has breathtaking views of the water from all main rooms, even the ensuite bath, has never been lived in and comes with a full Tarion Warranty! Featuring a stone fireplace, 9’ ceilings, hardwood throughout and a hammock friendly balcony with gas for your BBQ, there’s nothing like waking up in the morning taking in views of the 3 Sisters islands or just gazing out at the boats. This vibrant building features tons of amenities at your fingertips; an indoor salt water pool, outdoor pool, lounge areas, weight room, even hotel like units available for guests, a restaurant and much more. The property is on the water and has a marina with priority to condo owners for slips. It’s carefree condo living with a cottage recreational lifestyle, experience the best of both worlds at Tall Ships Landing! Note: Underground parking spot (with room for storage) available for purchase. (id:29295)
Property Details
| MLS® Number | X9410324 |
| Property Type | Single Family |
| Community Name | 810 - Brockville |
| Amenities Near By | Hospital, Marina |
| Community Features | Pet Restrictions |
| Equipment Type | None |
| Features | Balcony |
| Pool Type | Outdoor Pool |
| Rental Equipment Type | None |
| View Type | River View, City View, View Of Water |
| Water Front Type | Waterfront |
Building
| Bathroom Total | 2 |
| Bedrooms Above Ground | 2 |
| Bedrooms Total | 2 |
| Amenities | Exercise Centre, Recreation Centre, Party Room, Fireplace(s) |
| Cooling Type | Central Air Conditioning |
| Exterior Finish | Brick |
| Fireplace Present | Yes |
| Heating Fuel | Natural Gas |
| Heating Type | Forced Air |
| Size Interior | 1,400 - 1,599 Ft2 |
| Type | Apartment |
| Utility Water | Municipal Water |
Land
| Acreage | No |
| Land Amenities | Hospital, Marina |
| Size Irregular | N |
| Size Total Text | N |
| Zoning Description | C3 |
Rooms
| Level | Type | Length | Width | Dimensions |
|---|---|---|---|---|
| Main Level | Bedroom | 3.71 m | 3.89 m | 3.71 m x 3.89 m |
| Main Level | Foyer | 1.83 m | 4.11 m | 1.83 m x 4.11 m |
| Main Level | Living Room | 5.05 m | 5.23 m | 5.05 m x 5.23 m |
| Main Level | Dining Room | 4.27 m | 3.07 m | 4.27 m x 3.07 m |
| Main Level | Kitchen | 2.64 m | 3.58 m | 2.64 m x 3.58 m |
| Main Level | Office | 2.9 m | 3.1 m | 2.9 m x 3.1 m |
| Main Level | Bathroom | 2.64 m | 1.88 m | 2.64 m x 1.88 m |
| Main Level | Laundry Room | 2.64 m | 3.15 m | 2.64 m x 3.15 m |
| Main Level | Primary Bedroom | 5.94 m | 6.02 m | 5.94 m x 6.02 m |
| Main Level | Other | 2.67 m | 4.32 m | 2.67 m x 4.32 m |
https://www.realtor.ca/real-estate/26739402/1703-15-st-andrew-street-brockville-810-brockville
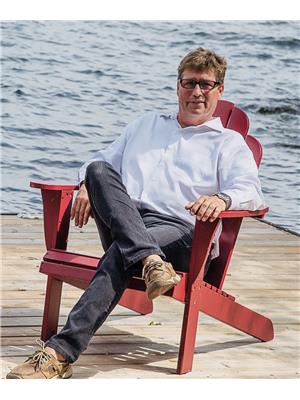
Wilf Knappers
Salesperson
110-623 Fortune Cres
Kingston, Ontario K7P 0L5
(613) 546-4208
www.remaxrise.com/


















