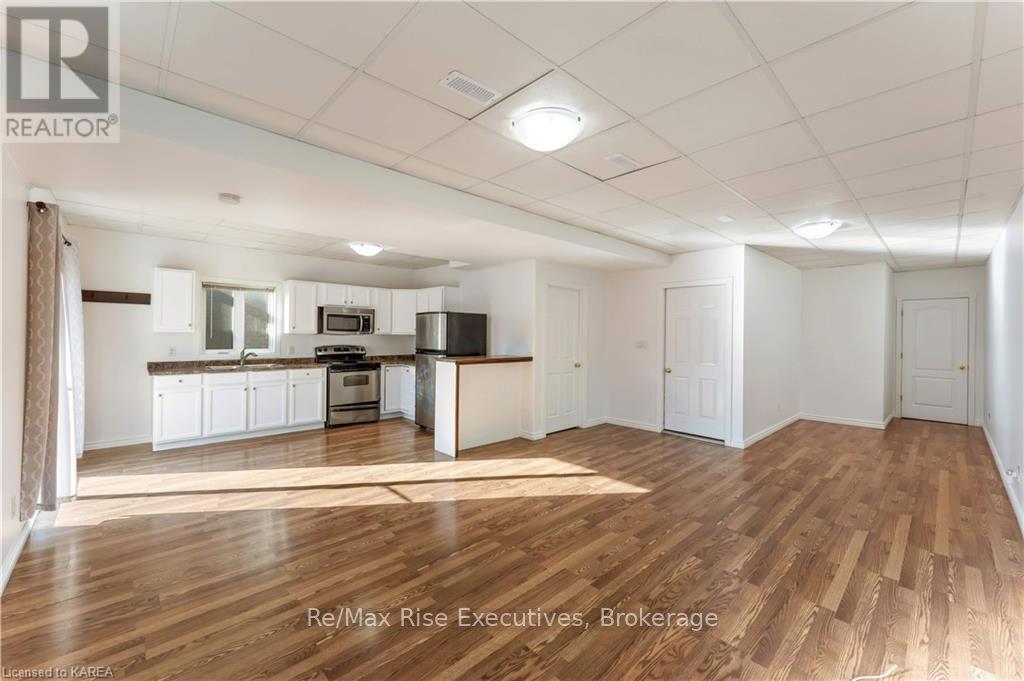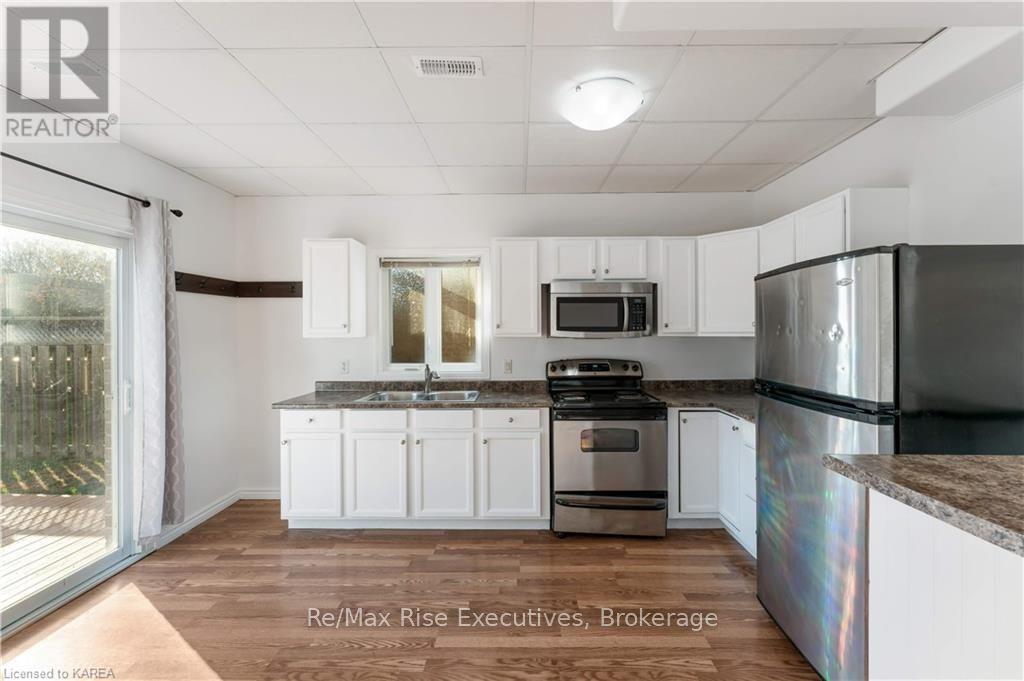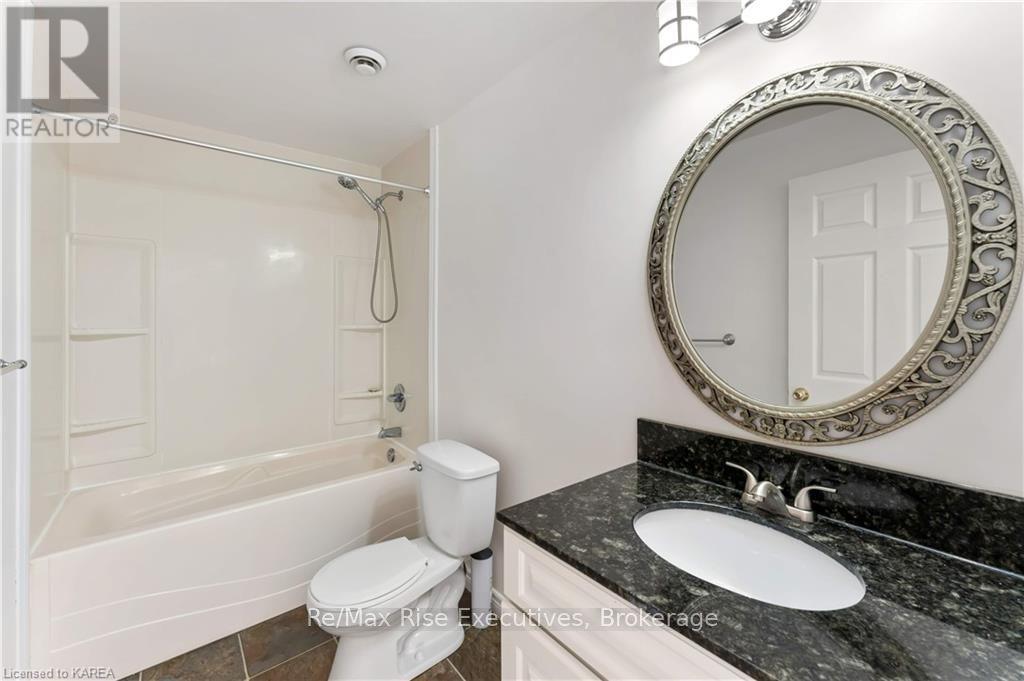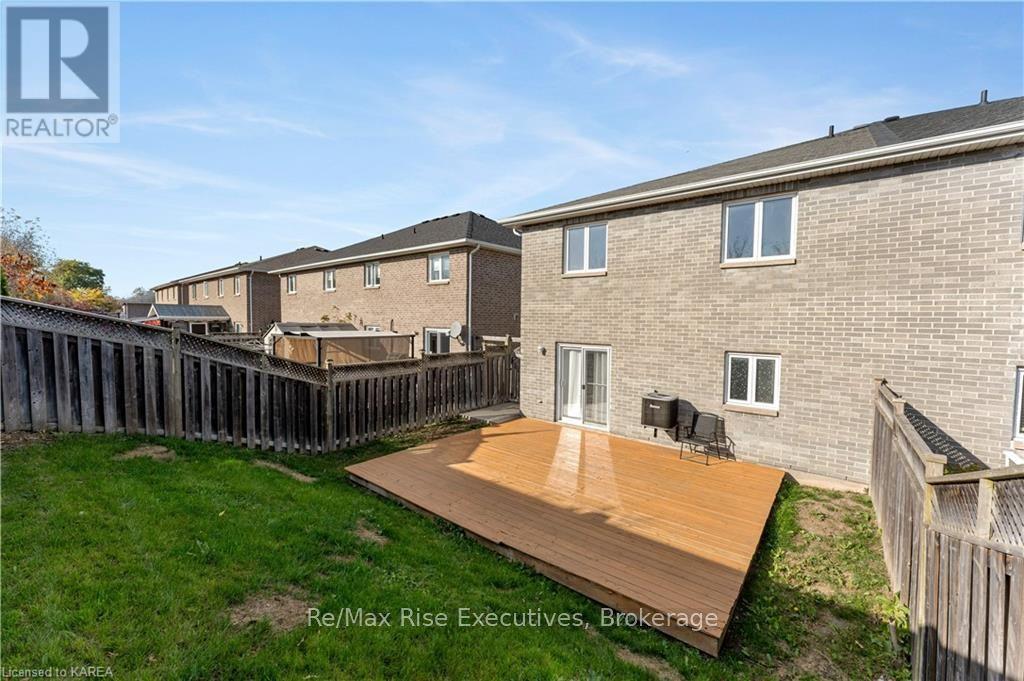184 Briceland Street Kingston, Ontario K7K 7L2
$569,000
Welcome to 184 Briceland Street in Kingston, Ontario. This inviting semi-detached home features three bedrooms and three bathrooms, offering comfortable and practical living spaces. The main floor boasts an open concept layout that seamlessly integrates the living, dining, and kitchen areas, creating a spacious environment perfect for both everyday living and entertaining. The living room receives ample natural light through a large window, creating a comfortable and inviting atmosphere.\r\nThe main floor offers two full bathrooms, including a private 3-piece ensuite connected to the primary bedroom, which also features a spacious walk-in closet. This home has been updated with a brand new furnace and hot water tank as well. The fully finished basement features a separate studio unit with a walk-out and 4-piece bathroom, offering excellent opportunities for rental income or extra living space for family members. Whether you’re looking for a home with potential investment income or simply need additional space, this property meets a variety of needs. Located in a desirable Kingston neighborhood, 184 Briceland Street is close to local amenities, playgrounds, parks and downtown, making it an ideal place to call home. The property is well-maintained and move-in ready, ensuring a smooth transition for the new owners. (id:29295)
Property Details
| MLS® Number | X9514591 |
| Property Type | Single Family |
| Community Name | Rideau |
| Parking Space Total | 5 |
Building
| Bathroom Total | 3 |
| Bedrooms Above Ground | 3 |
| Bedrooms Total | 3 |
| Appliances | Water Heater, Dryer, Garage Door Opener, Microwave, Refrigerator, Stove, Washer |
| Architectural Style | Bungalow |
| Basement Features | Separate Entrance, Walk Out |
| Basement Type | N/a |
| Construction Style Attachment | Semi-detached |
| Cooling Type | Central Air Conditioning |
| Exterior Finish | Brick |
| Foundation Type | Concrete |
| Heating Fuel | Natural Gas |
| Heating Type | Other |
| Stories Total | 1 |
| Type | House |
| Utility Water | Municipal Water |
Parking
| Attached Garage | |
| Inside Entry |
Land
| Acreage | No |
| Sewer | Sanitary Sewer |
| Size Depth | 104 Ft |
| Size Frontage | 29 Ft ,3 In |
| Size Irregular | 29.33 X 104 Ft |
| Size Total Text | 29.33 X 104 Ft|under 1/2 Acre |
| Zoning Description | A7, M2 |
Rooms
| Level | Type | Length | Width | Dimensions |
|---|---|---|---|---|
| Lower Level | Kitchen | 4.67 m | 2.13 m | 4.67 m x 2.13 m |
| Lower Level | Bathroom | 2.9 m | 1.52 m | 2.9 m x 1.52 m |
| Lower Level | Utility Room | 3.73 m | 2.41 m | 3.73 m x 2.41 m |
| Lower Level | Recreational, Games Room | 4.82 m | 3.7 m | 4.82 m x 3.7 m |
| Main Level | Living Room | 4.52 m | 4.67 m | 4.52 m x 4.67 m |
| Main Level | Dining Room | 4.67 m | 4.26 m | 4.67 m x 4.26 m |
| Main Level | Kitchen | 4.06 m | 5.08 m | 4.06 m x 5.08 m |
| Main Level | Primary Bedroom | 5.43 m | 3.6 m | 5.43 m x 3.6 m |
| Main Level | Bathroom | 3.28 m | 1.5 m | 3.28 m x 1.5 m |
| Main Level | Bathroom | 1.78 m | 1.6 m | 1.78 m x 1.6 m |
| Main Level | Bedroom | 3.6 m | 4.57 m | 3.6 m x 4.57 m |
| Main Level | Bedroom | 2.54 m | 3.23 m | 2.54 m x 3.23 m |
Utilities
| Wireless | Available |
https://www.realtor.ca/real-estate/27596167/184-briceland-street-kingston-rideau-rideau

Chris Raposo
Salesperson
www.remaxrise.com/
110-623 Fortune Cres
Kingston, Ontario K7P 0L5
(613) 546-4208
www.remaxrise.com/































