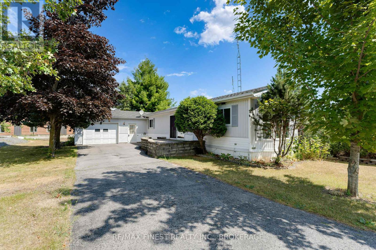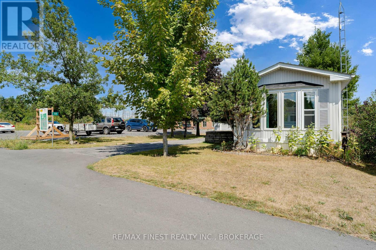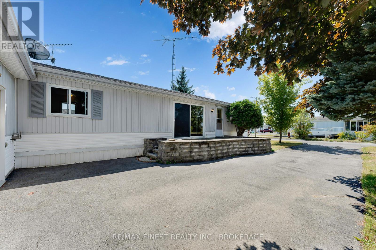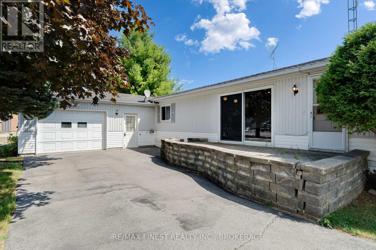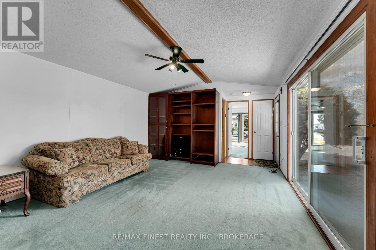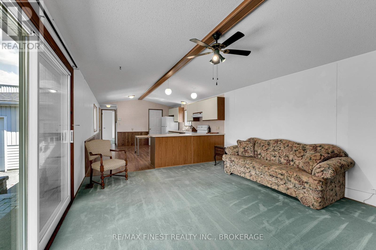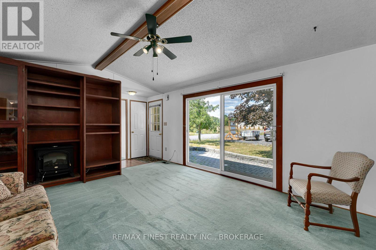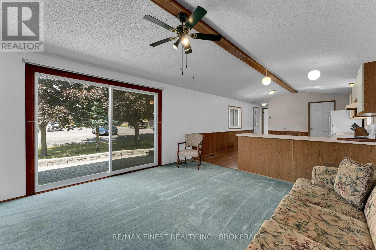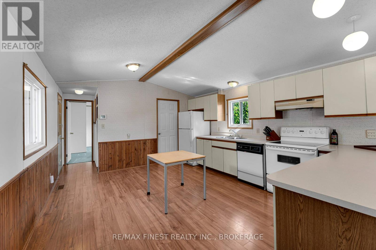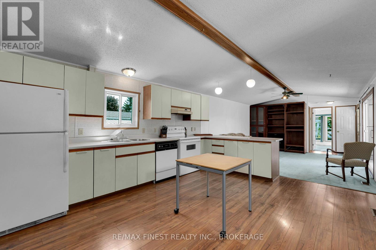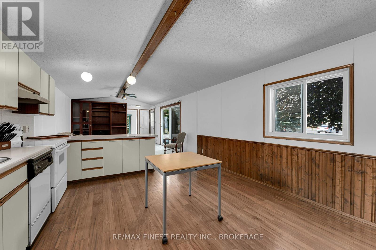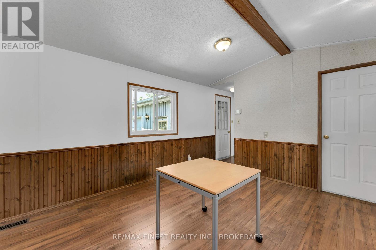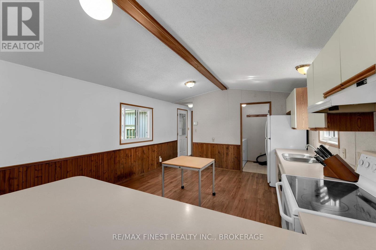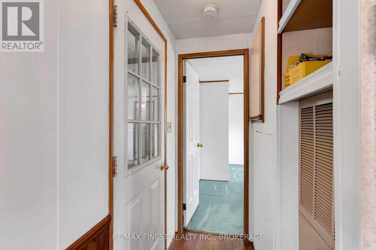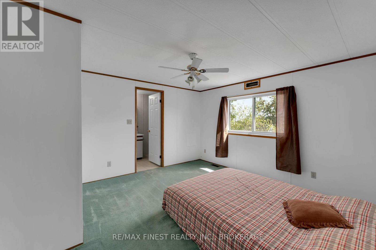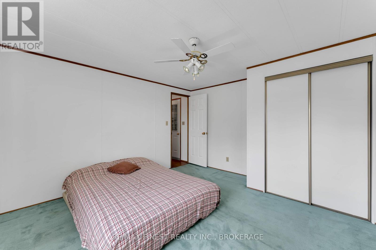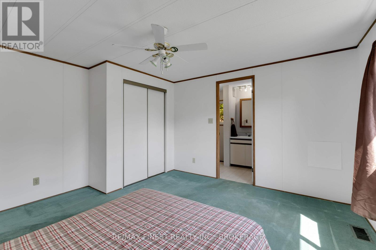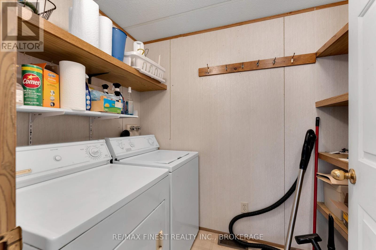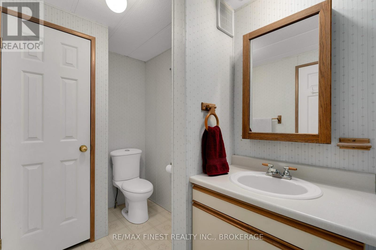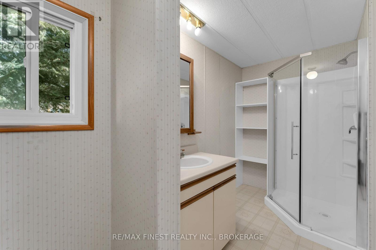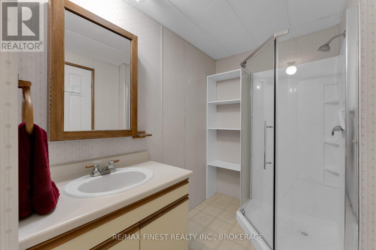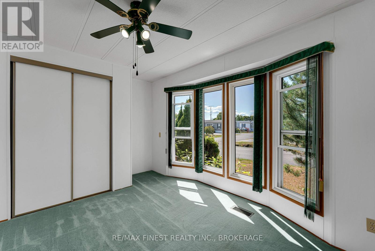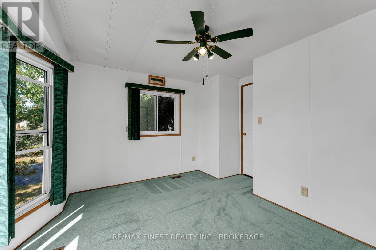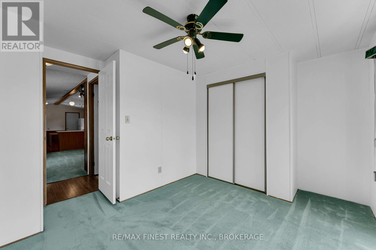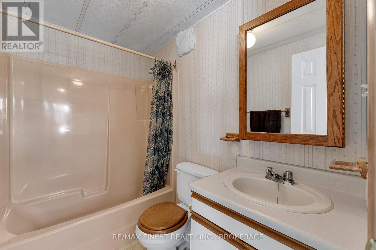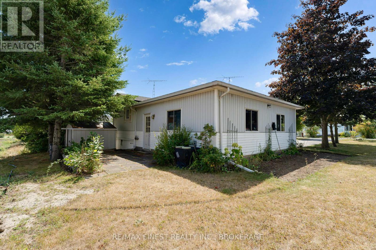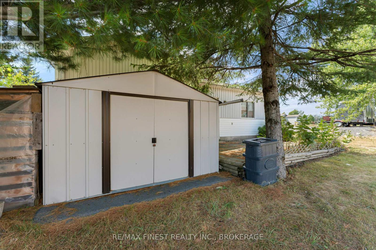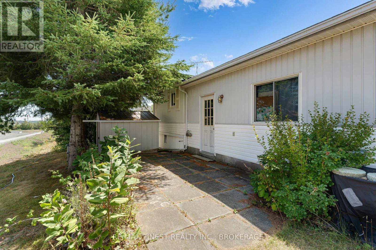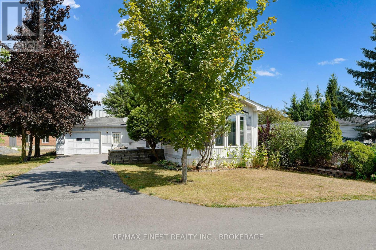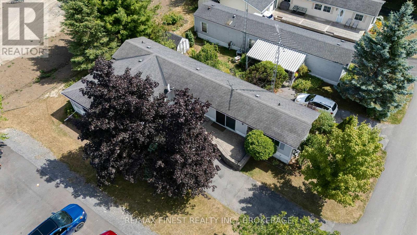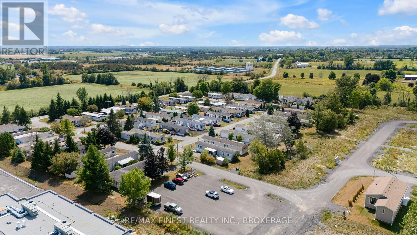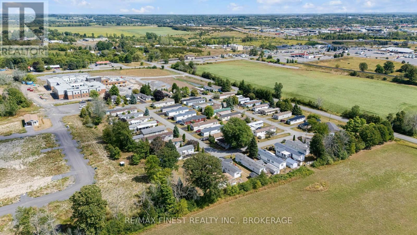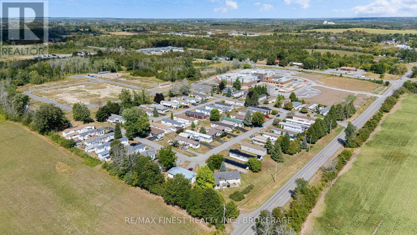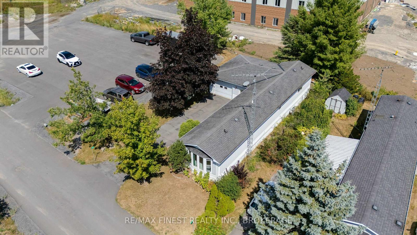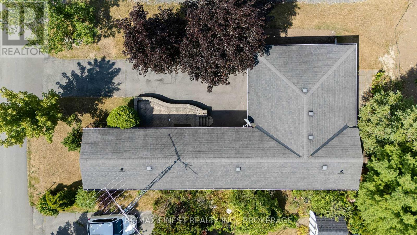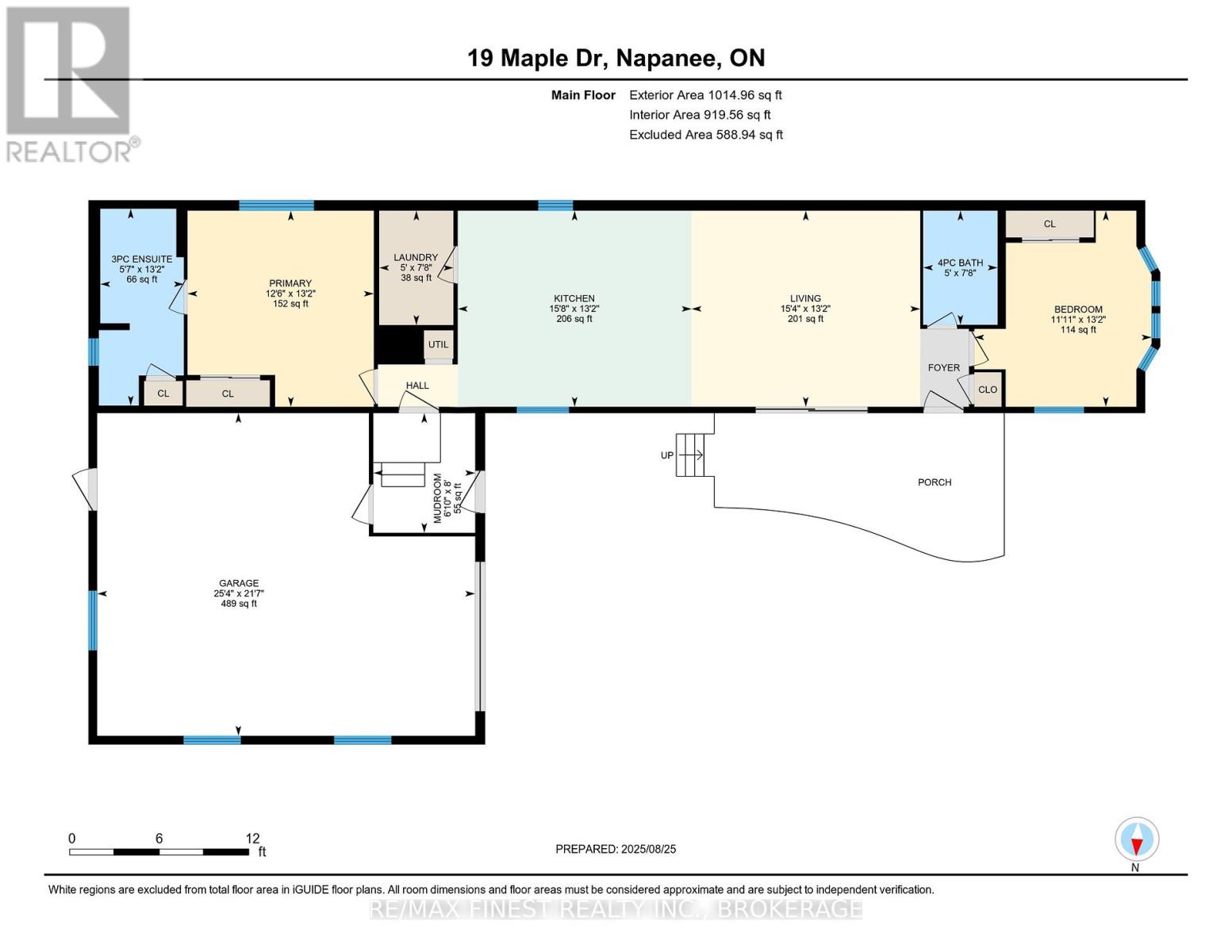19 Maple Drive Greater Napanee, Ontario K7R 0E8
$299,900
Located in the friendly and well-established Richmond Park mobile home community, this charming 2-bedroom, 2-full-bath home offers a spacious open-concept living, dining, and kitchen area creates a welcoming atmosphere, perfect for both day-to-day living and entertaining. The main floor features convenient laundry facilities, and the attached 1.5-cargarage with inside entry ensures both security and easy access to your home. Outside, enjoy a private patio for relaxing, a vegetable garden for growing your own produce, and a handy shed for extra storage. The paved driveway offers parking space and great curb appeal. This home has been well cared for and is waiting for a new owner. (id:29295)
Open House
This property has open houses!
1:00 pm
Ends at:3:00 pm
Property Details
| MLS® Number | X12364190 |
| Property Type | Single Family |
| Community Name | 58 - Greater Napanee |
| Amenities Near By | Golf Nearby, Hospital, Place Of Worship |
| Equipment Type | None, Water Heater |
| Features | Level |
| Parking Space Total | 3 |
| Rental Equipment Type | None, Water Heater |
| Structure | Patio(s), Shed |
Building
| Bathroom Total | 2 |
| Bedrooms Above Ground | 2 |
| Bedrooms Total | 2 |
| Age | 31 To 50 Years |
| Appliances | Garage Door Opener Remote(s), Water Meter, Blinds, Dryer, Stove, Washer, Window Coverings, Refrigerator |
| Architectural Style | Bungalow |
| Basement Type | Crawl Space |
| Exterior Finish | Vinyl Siding |
| Fire Protection | Smoke Detectors |
| Heating Fuel | Electric |
| Heating Type | Forced Air |
| Stories Total | 1 |
| Size Interior | 700 - 1,100 Ft2 |
| Type | Mobile Home |
| Utility Water | Municipal Water |
Parking
| Attached Garage | |
| Garage |
Land
| Acreage | No |
| Land Amenities | Golf Nearby, Hospital, Place Of Worship |
| Landscape Features | Landscaped |
| Sewer | Sanitary Sewer |
| Zoning Description | Mh |
Rooms
| Level | Type | Length | Width | Dimensions |
|---|---|---|---|---|
| Main Level | Bathroom | 4.02 m | 1.71 m | 4.02 m x 1.71 m |
| Main Level | Bathroom | 2.33 m | 1.52 m | 2.33 m x 1.52 m |
| Main Level | Bedroom | 4.01 m | 3.62 m | 4.01 m x 3.62 m |
| Main Level | Kitchen | 4.01 m | 3.62 m | 4.01 m x 3.62 m |
| Main Level | Laundry Room | 2.34 m | 1.52 m | 2.34 m x 1.52 m |
| Main Level | Living Room | 4.01 m | 4.67 m | 4.01 m x 4.67 m |
| Main Level | Mud Room | 2.45 m | 2.08 m | 2.45 m x 2.08 m |
| Main Level | Primary Bedroom | 4.01 m | 3.81 m | 4.01 m x 3.81 m |
Utilities
| Cable | Available |
| Electricity | Installed |
| Sewer | Installed |
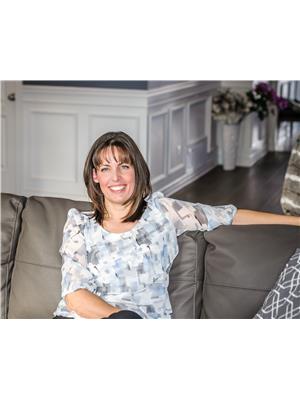
Paula Bevens-Rutter
Salesperson
paulasellshomes.ca/
105-1329 Gardiners Rd
Kingston, Ontario K7P 0L8
(613) 389-7777
remaxfinestrealty.com/


