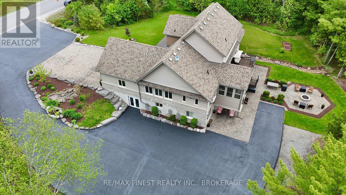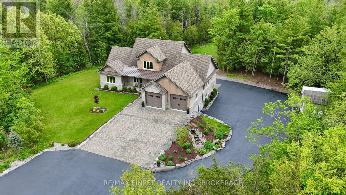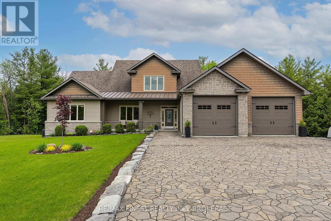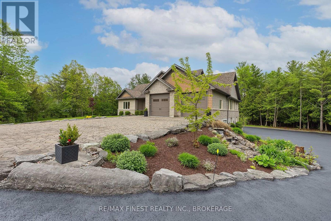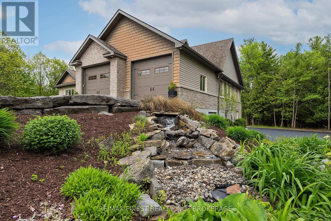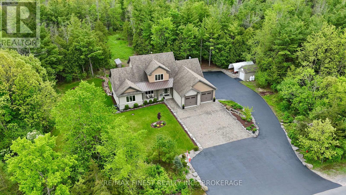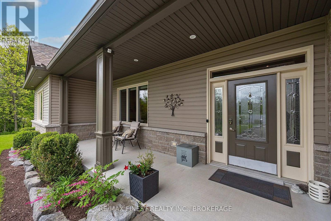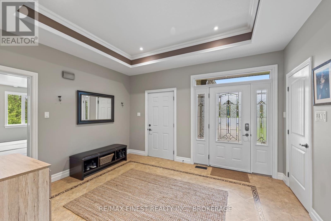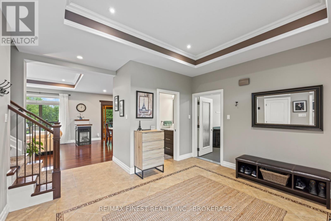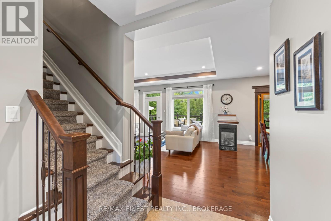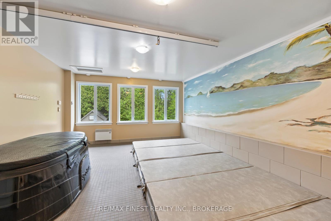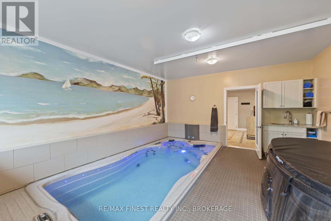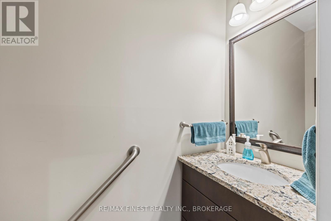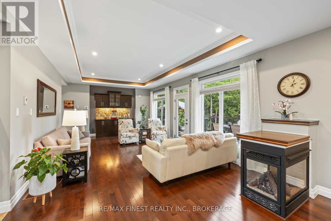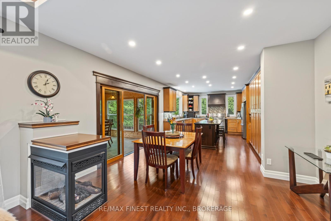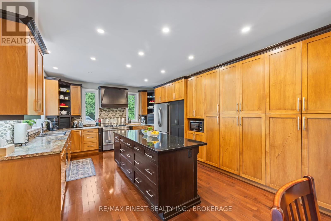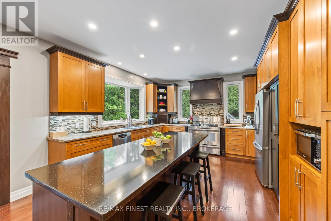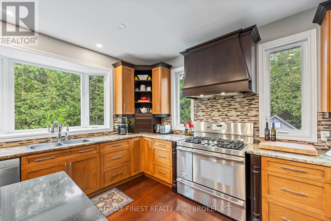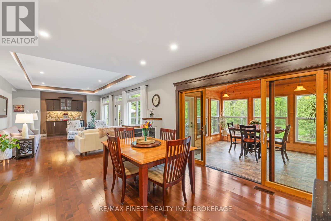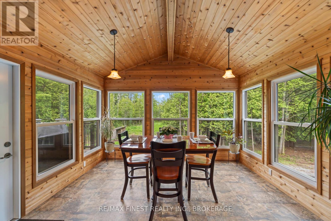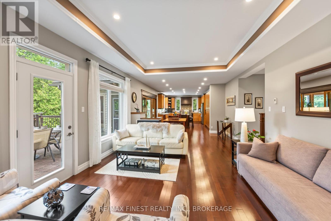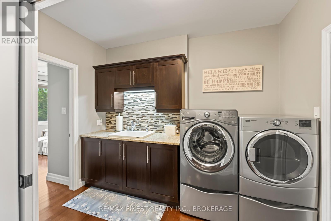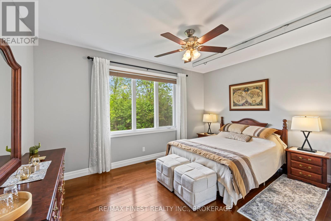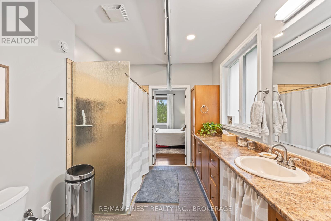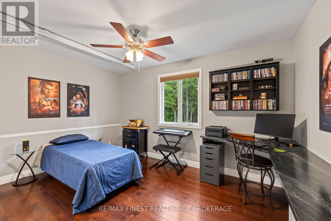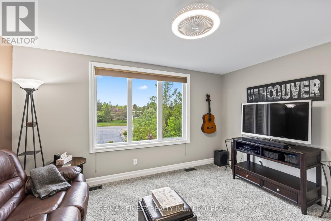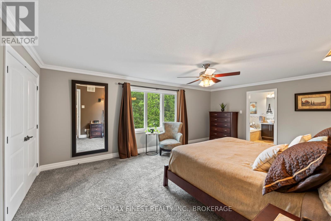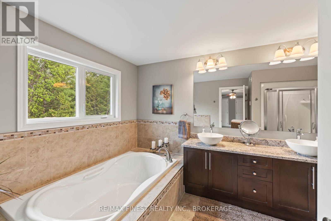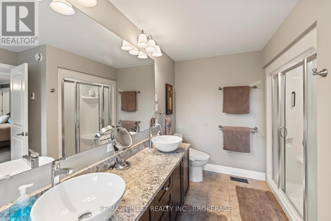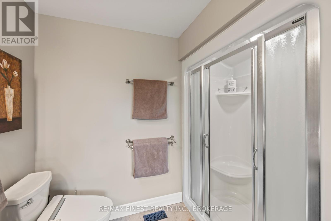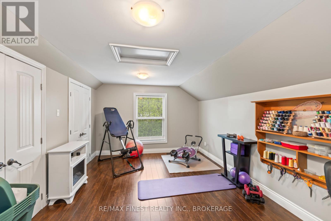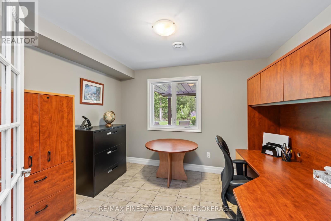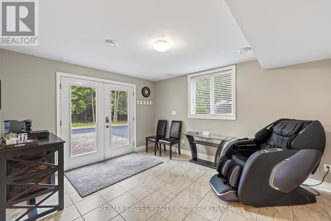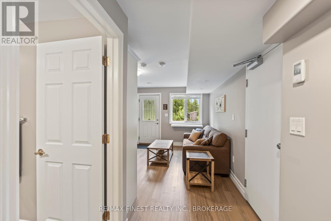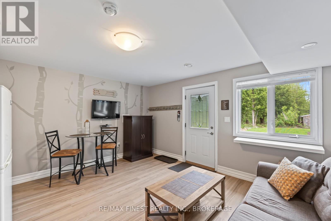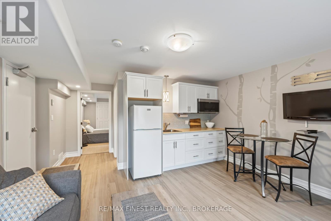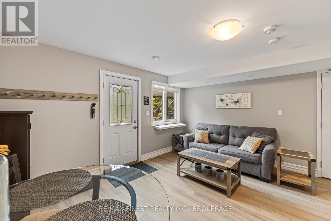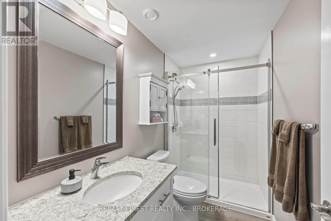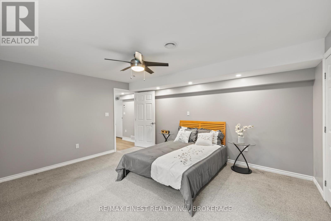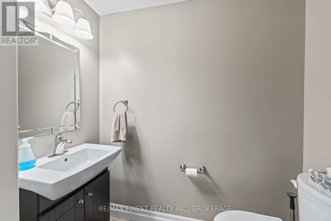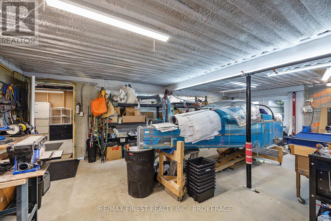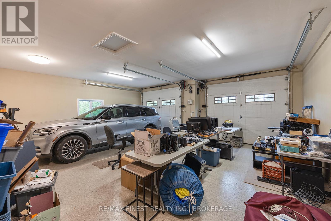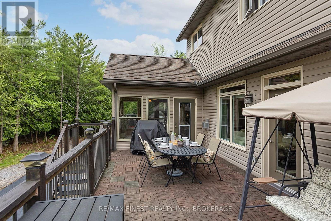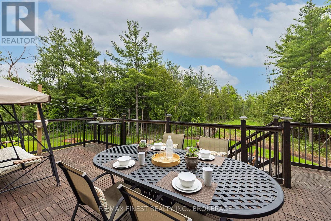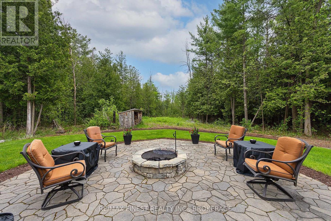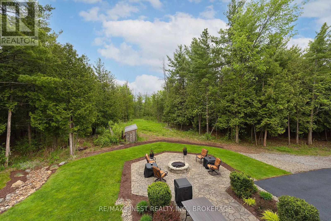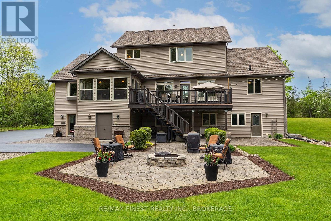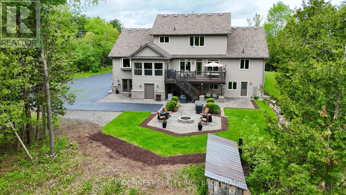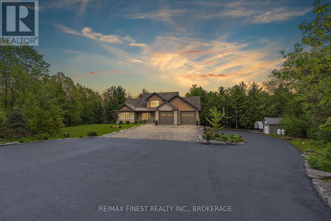1910 Cole Hill Road Kingston, Ontario K0H 1S0
$1,398,000
WOW, WOW, WOW!!! So much more than just a home! This Custom Built Executive Property on 2.5 acres just 2 minutes from the 401 features a PROFESSIONAL OFFICE with 3 private rooms, washroom, reception area, loads of parking and separate entrance out back, a full size IN-LAW SUITE with parking and private entrance for family or income, a large shop under the garage with separate entrance, a fully wheelchair accessible main floor loaded with luxury, including an indoor swim spa and hot tub, a gorgeous kitchen with high end appliances, granite countertops, access to dreamy sunroom with spectacular views of private greenspace and backyard oasis, a triple sided gas fireplace in the living room with custom bar area for hosting, 2 bedrooms, 1.5 bathrooms, tv room and laundry on the main floor plus another bonus room, additional bedroom and massive master bedroom with walk-in closet plus additional closets, ensuite with separate shower and oversized tub on the second floor, and SO much more!! Truly a RARE FIND! Don't Miss Out!!! (id:29295)
Property Details
| MLS® Number | X12391260 |
| Property Type | Single Family |
| Community Name | 44 - City North of 401 |
| Equipment Type | Propane Tank |
| Features | Wheelchair Access, In-law Suite |
| Parking Space Total | 14 |
| Pool Type | Indoor Pool |
| Rental Equipment Type | Propane Tank |
| Structure | Deck, Shed, Workshop |
Building
| Bathroom Total | 5 |
| Bedrooms Above Ground | 4 |
| Bedrooms Below Ground | 1 |
| Bedrooms Total | 5 |
| Age | 6 To 15 Years |
| Amenities | Fireplace(s) |
| Appliances | Water Heater, Central Vacuum, Water Treatment, Cooktop, Dishwasher, Dryer, Microwave, Stove, Washer, Refrigerator |
| Basement Development | Finished |
| Basement Features | Walk Out |
| Basement Type | N/a (finished) |
| Construction Style Attachment | Detached |
| Cooling Type | Central Air Conditioning, Ventilation System |
| Exterior Finish | Vinyl Siding, Stone |
| Fireplace Present | Yes |
| Fireplace Total | 1 |
| Flooring Type | Ceramic, Hardwood, Laminate, Tile |
| Foundation Type | Poured Concrete |
| Half Bath Total | 2 |
| Heating Fuel | Electric, Propane |
| Heating Type | Heat Pump, Not Known |
| Stories Total | 2 |
| Size Interior | 3,500 - 5,000 Ft2 |
| Type | House |
| Utility Power | Generator |
| Utility Water | Drilled Well |
Parking
| Attached Garage | |
| Garage |
Land
| Acreage | Yes |
| Sewer | Septic System |
| Size Depth | 109.96 M |
| Size Frontage | 60.98 M |
| Size Irregular | 61 X 110 M |
| Size Total Text | 61 X 110 M|2 - 4.99 Acres |
| Zoning Description | A1 |
Rooms
| Level | Type | Length | Width | Dimensions |
|---|---|---|---|---|
| Second Level | Living Room | 4.26 m | 6.55 m | 4.26 m x 6.55 m |
| Second Level | Bathroom | 4.2 m | 2.59 m | 4.2 m x 2.59 m |
| Second Level | Bedroom 4 | 3.4 m | 4.69 m | 3.4 m x 4.69 m |
| Second Level | Family Room | 3.43 m | 4.28 m | 3.43 m x 4.28 m |
| Second Level | Primary Bedroom | 4.19 m | 6.05 m | 4.19 m x 6.05 m |
| Basement | Bedroom 5 | 4.66 m | 4.3 m | 4.66 m x 4.3 m |
| Basement | Bathroom | 2.83 m | 1.51 m | 2.83 m x 1.51 m |
| Main Level | Bathroom | 0.84 m | 2.11 m | 0.84 m x 2.11 m |
| Main Level | Bathroom | 3.17 m | 2.47 m | 3.17 m x 2.47 m |
| Main Level | Bedroom 2 | 3.96 m | 4.53 m | 3.96 m x 4.53 m |
| Main Level | Bedroom 3 | 3.94 m | 4.56 m | 3.94 m x 4.56 m |
| Main Level | Eating Area | 4.25 m | 2.25 m | 4.25 m x 2.25 m |
| Main Level | Dining Room | 3.45 m | 4.01 m | 3.45 m x 4.01 m |
| Main Level | Family Room | 4.57 m | 4.54 m | 4.57 m x 4.54 m |
| Main Level | Other | 4.71 m | 4.54 m | 4.71 m x 4.54 m |
| Main Level | Kitchen | 4.2 m | 6.07 m | 4.2 m x 6.07 m |
| Main Level | Laundry Room | 3.17 m | 1.96 m | 3.17 m x 1.96 m |
Utilities
| Electricity | Installed |
| Sewer | Installed |

Jordan Beckwith
Salesperson
www.jordanbeckwith.com/
105-1329 Gardiners Rd
Kingston, Ontario K7P 0L8
(613) 389-7777
remaxfinestrealty.com/


