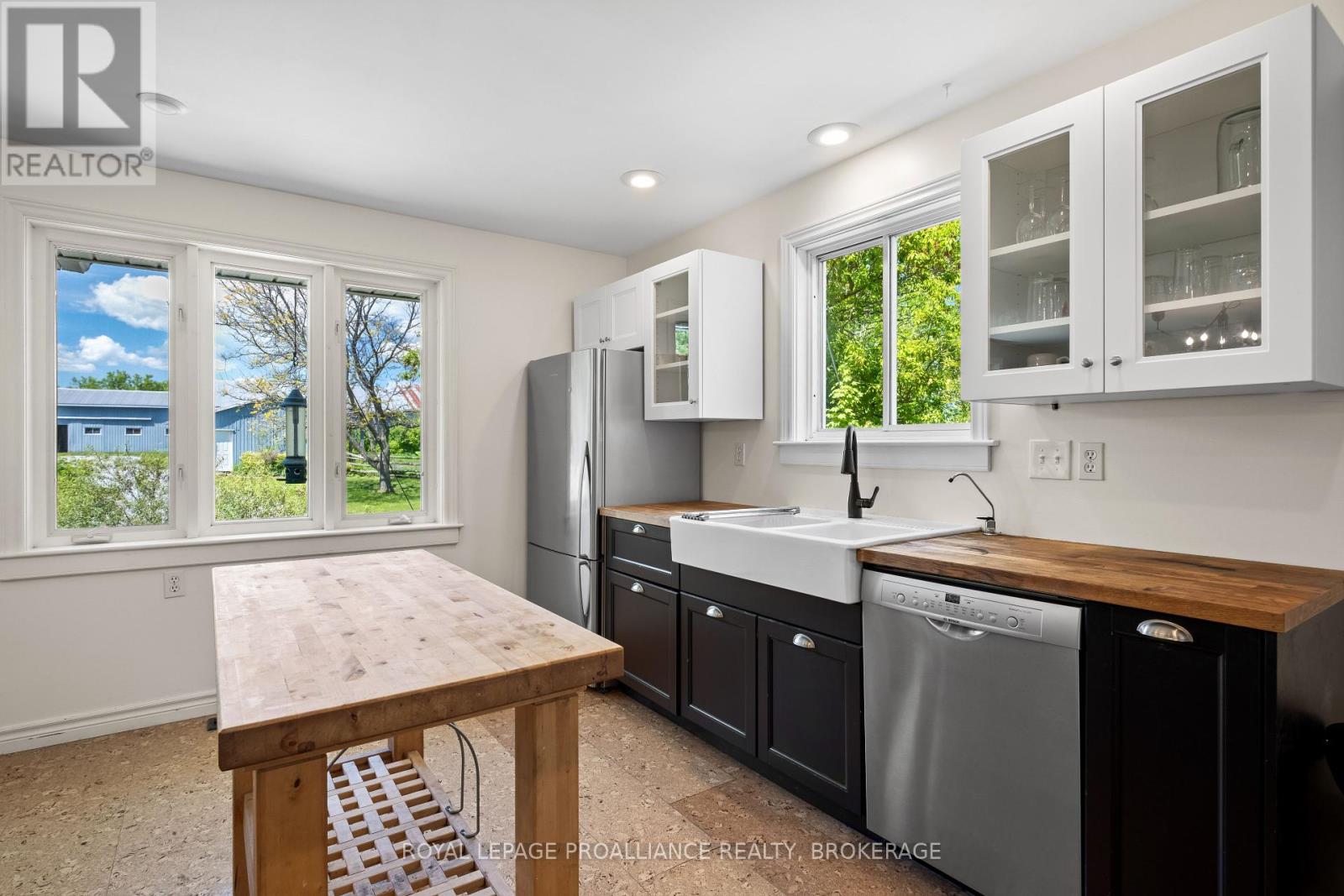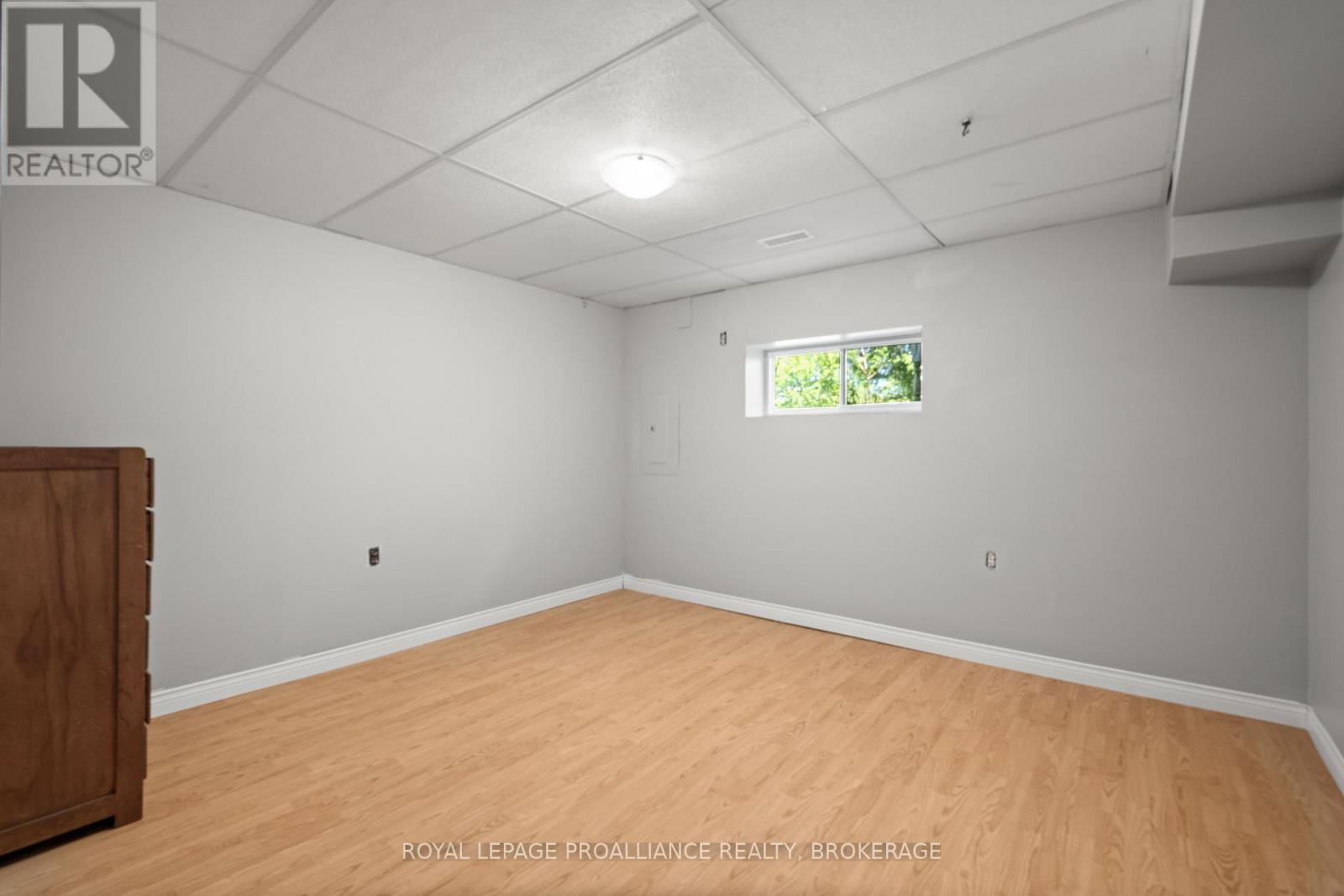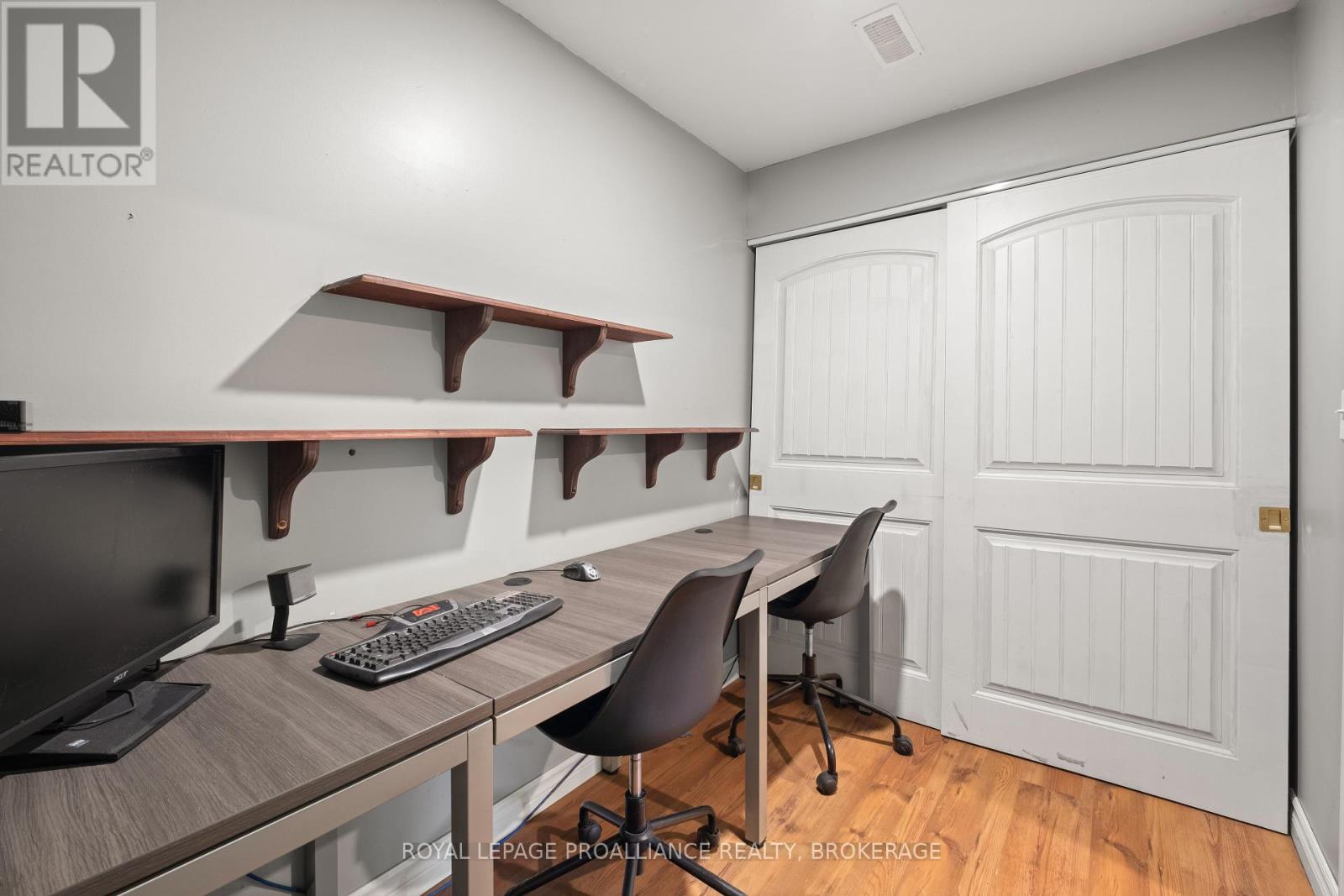1916 Mayview Street Kingston, Ontario K7L 4V4
$949,900
HORSES! Just 5 minutes north of Kingston from the 401??? You read that right! This extremely rare opportunity has just come to market located an extremely short drive into town. Sitting on just over 7 acres of land with zoning and a grandfathered in use of the land for keeping horses this property is truly unique. The raised bungalow home offers 6 bedrooms between the two floors and two full bathrooms. The Kitchen offers an open concept flow with a large dinning area and comfortable living room with wood burning fireplace that are all bathing in natural light from the large windows framing in a picturesque view. On one side of the home you are looking out to the the valley with no neighbour in site and beautiful mature trees. Facing out from the dining room and kitchen you will see what makes this property special. Equipped with an INDOOR RIDING ARENA, tack room, horse stables and built in chicken coop you will never feel like you live in the country this close to town again. These outbuildings are fully equipped with both hydro and water to make them fully functional for all your needs all year round. To compliment this set up the property also offers outdoor paddocks and space to ride as well as large yard space for the family to enjoy spending as much time outdoors as possible. Finding a property that offers these features, this close to Kingston for under a million dollars may never happen again. (id:29295)
Property Details
| MLS® Number | X12185503 |
| Property Type | Single Family |
| Community Name | City North of 401 |
| Community Features | School Bus |
| Equipment Type | Water Heater |
| Features | Cul-de-sac, Wooded Area, Irregular Lot Size, Rolling, Partially Cleared, Lighting, Carpet Free |
| Parking Space Total | 12 |
| Rental Equipment Type | Water Heater |
| Structure | Porch, Paddocks/corralls, Barn, Barn, Barn, Barn |
Building
| Bathroom Total | 2 |
| Bedrooms Above Ground | 3 |
| Bedrooms Below Ground | 3 |
| Bedrooms Total | 6 |
| Amenities | Fireplace(s) |
| Appliances | Dishwasher, Stove, Refrigerator |
| Architectural Style | Raised Bungalow |
| Basement Development | Finished |
| Basement Type | Full (finished) |
| Construction Style Attachment | Detached |
| Cooling Type | Central Air Conditioning |
| Exterior Finish | Vinyl Siding |
| Fire Protection | Smoke Detectors |
| Fireplace Present | Yes |
| Fireplace Total | 1 |
| Foundation Type | Block |
| Heating Fuel | Natural Gas |
| Heating Type | Forced Air |
| Stories Total | 1 |
| Size Interior | 1,100 - 1,500 Ft2 |
| Type | House |
| Utility Water | Drilled Well |
Parking
| Detached Garage | |
| Garage |
Land
| Acreage | Yes |
| Landscape Features | Landscaped |
| Sewer | Septic System |
| Size Depth | 554 Ft ,4 In |
| Size Frontage | 496 Ft |
| Size Irregular | 496 X 554.4 Ft |
| Size Total Text | 496 X 554.4 Ft|5 - 9.99 Acres |
| Zoning Description | A2 |
Rooms
| Level | Type | Length | Width | Dimensions |
|---|---|---|---|---|
| Basement | Bedroom 5 | 3.95 m | 3.85 m | 3.95 m x 3.85 m |
| Basement | Bedroom | 2.82 m | 4.07 m | 2.82 m x 4.07 m |
| Basement | Recreational, Games Room | 6.42 m | 6.56 m | 6.42 m x 6.56 m |
| Basement | Office | 1.84 m | 2.75 m | 1.84 m x 2.75 m |
| Basement | Bedroom 4 | 3.87 m | 3.94 m | 3.87 m x 3.94 m |
| Main Level | Bedroom | 4.94 m | 3.32 m | 4.94 m x 3.32 m |
| Main Level | Bedroom 2 | 2.71 m | 2.67 m | 2.71 m x 2.67 m |
| Main Level | Bedroom 3 | 2.97 m | 3.42 m | 2.97 m x 3.42 m |
| Main Level | Bathroom | 3.13 m | 3.07 m | 3.13 m x 3.07 m |
| Main Level | Bathroom | 2.93 m | 1.72 m | 2.93 m x 1.72 m |
| Main Level | Laundry Room | 2.97 m | 1.77 m | 2.97 m x 1.77 m |
| Main Level | Kitchen | 4.09 m | 3.58 m | 4.09 m x 3.58 m |
| Main Level | Living Room | 4.62 m | 5.62 m | 4.62 m x 5.62 m |
| Main Level | Dining Room | 4.69 m | 3.99 m | 4.69 m x 3.99 m |
Utilities
| Cable | Available |
| Electricity | Installed |

Krishan Nathan
Broker
www.youtube.com/embed/SMHRhAI_uAA
ngroup.ca/
80 Queen St
Kingston, Ontario K7K 6W7
(613) 544-4141
www.discoverroyallepage.ca/
Sandy Norris
Broker
ngroup.ca/
80 Queen St
Kingston, Ontario K7K 6W7
(613) 544-4141
www.discoverroyallepage.ca/



















































