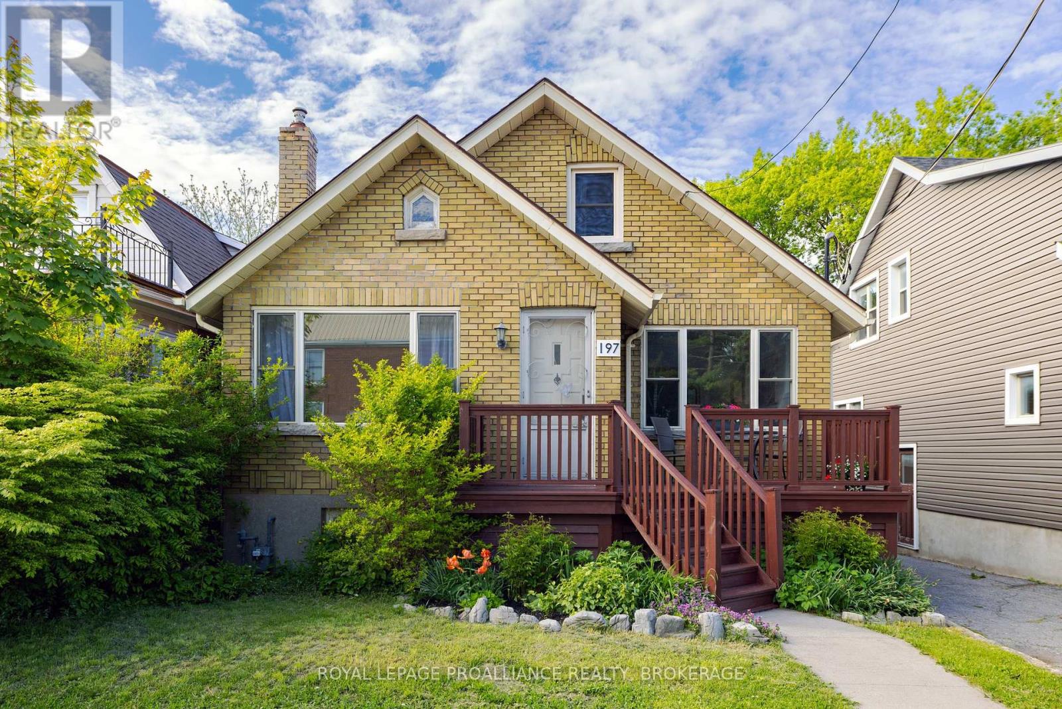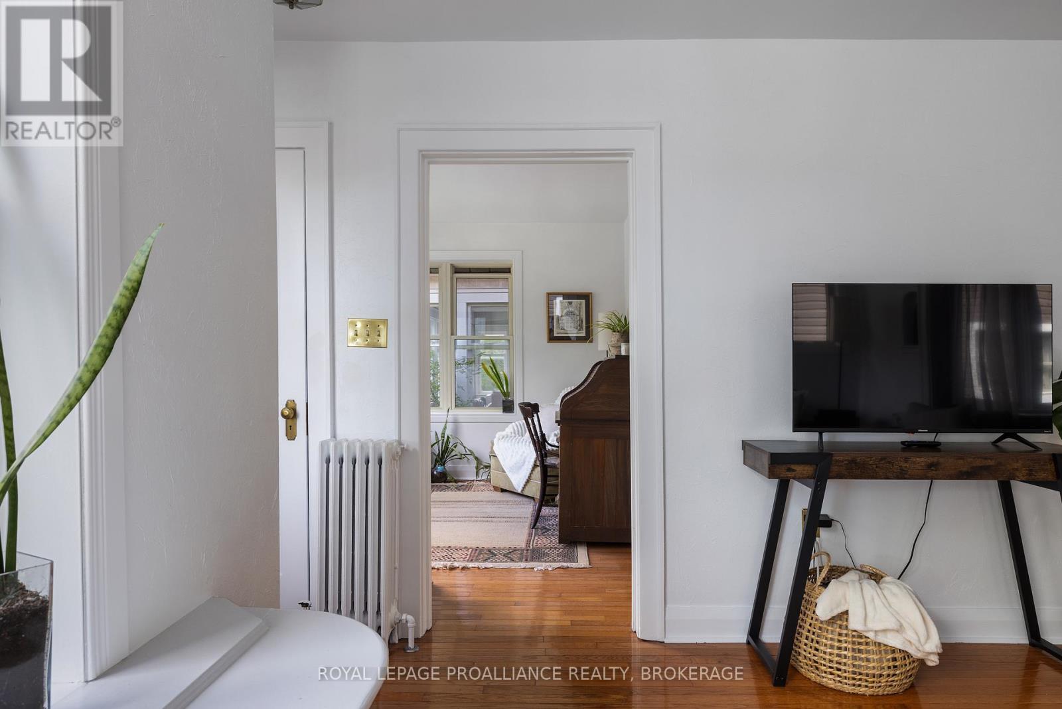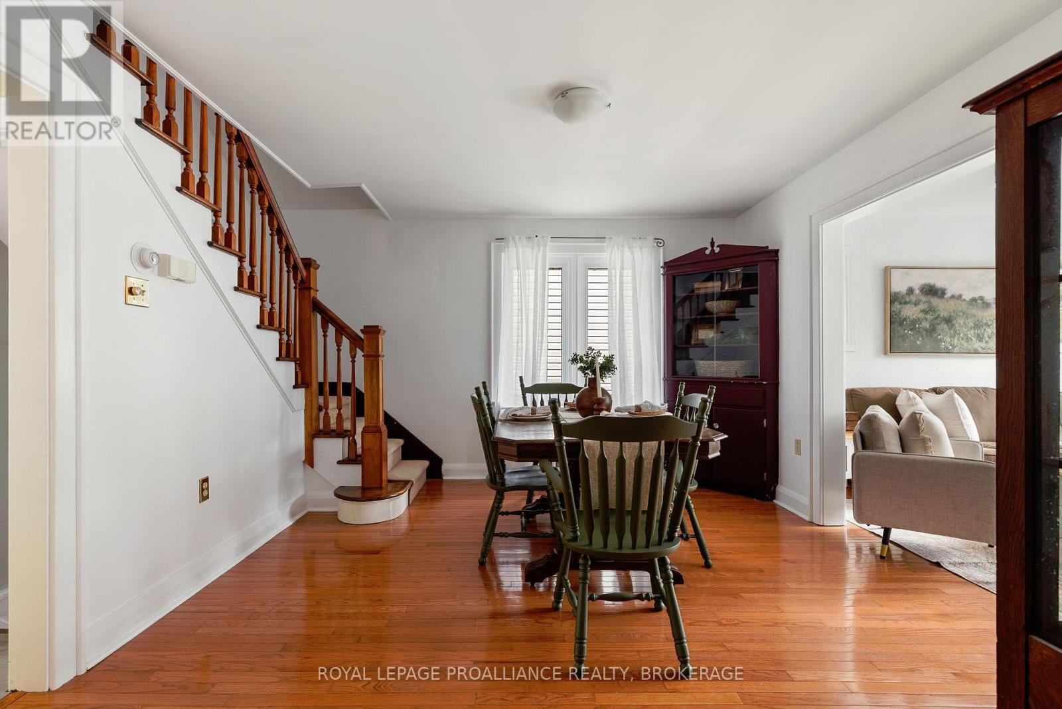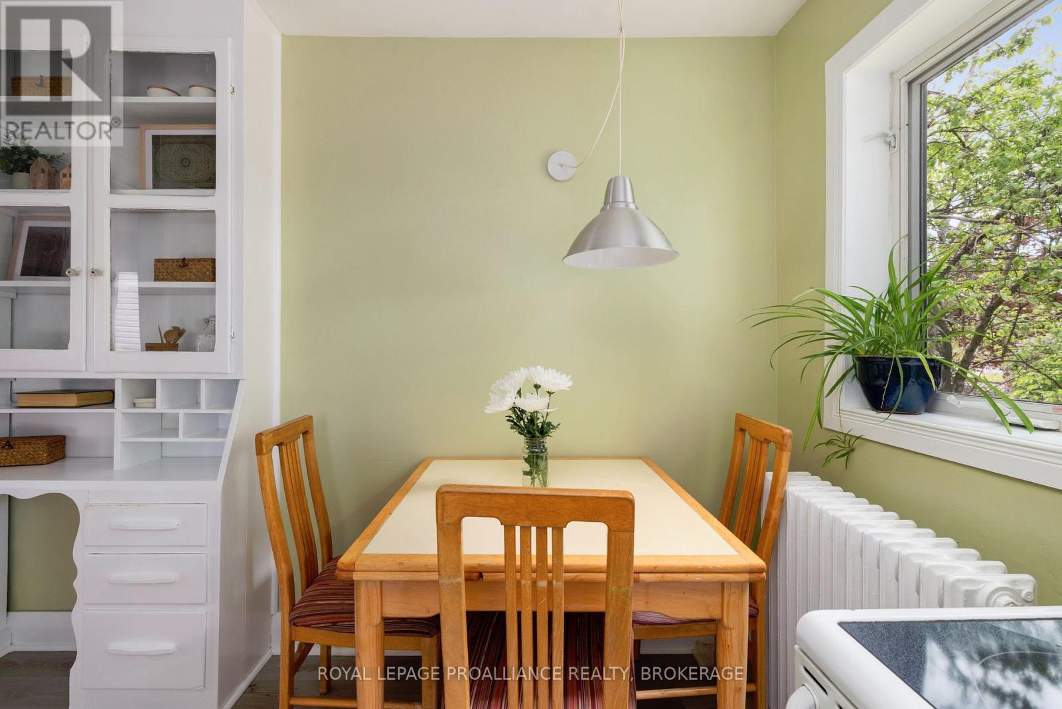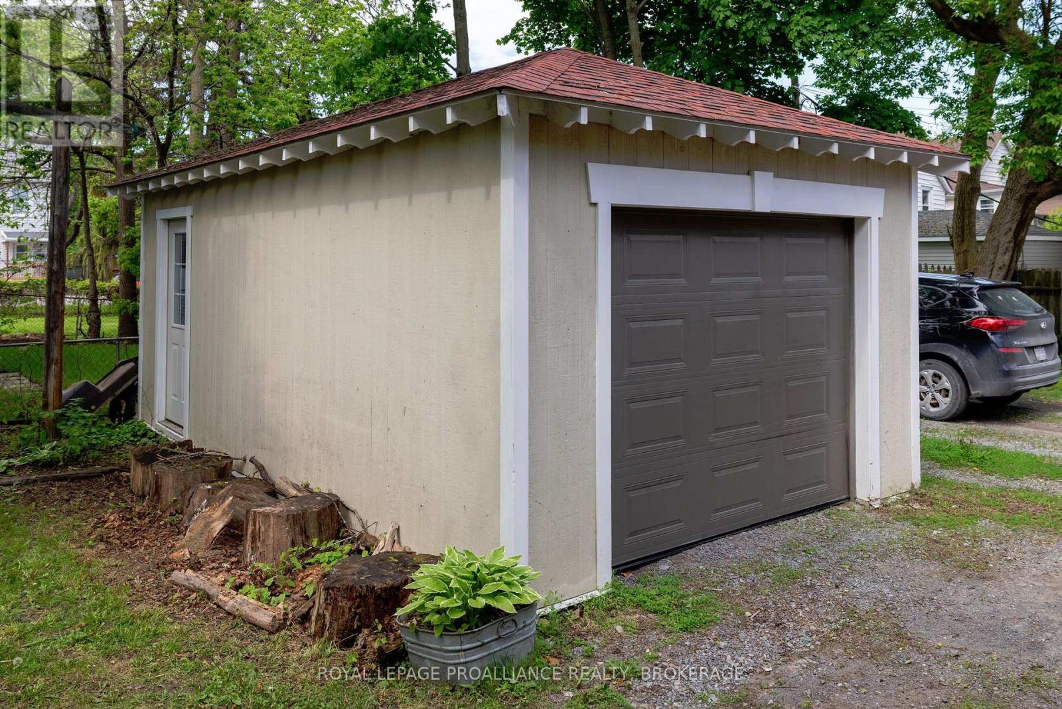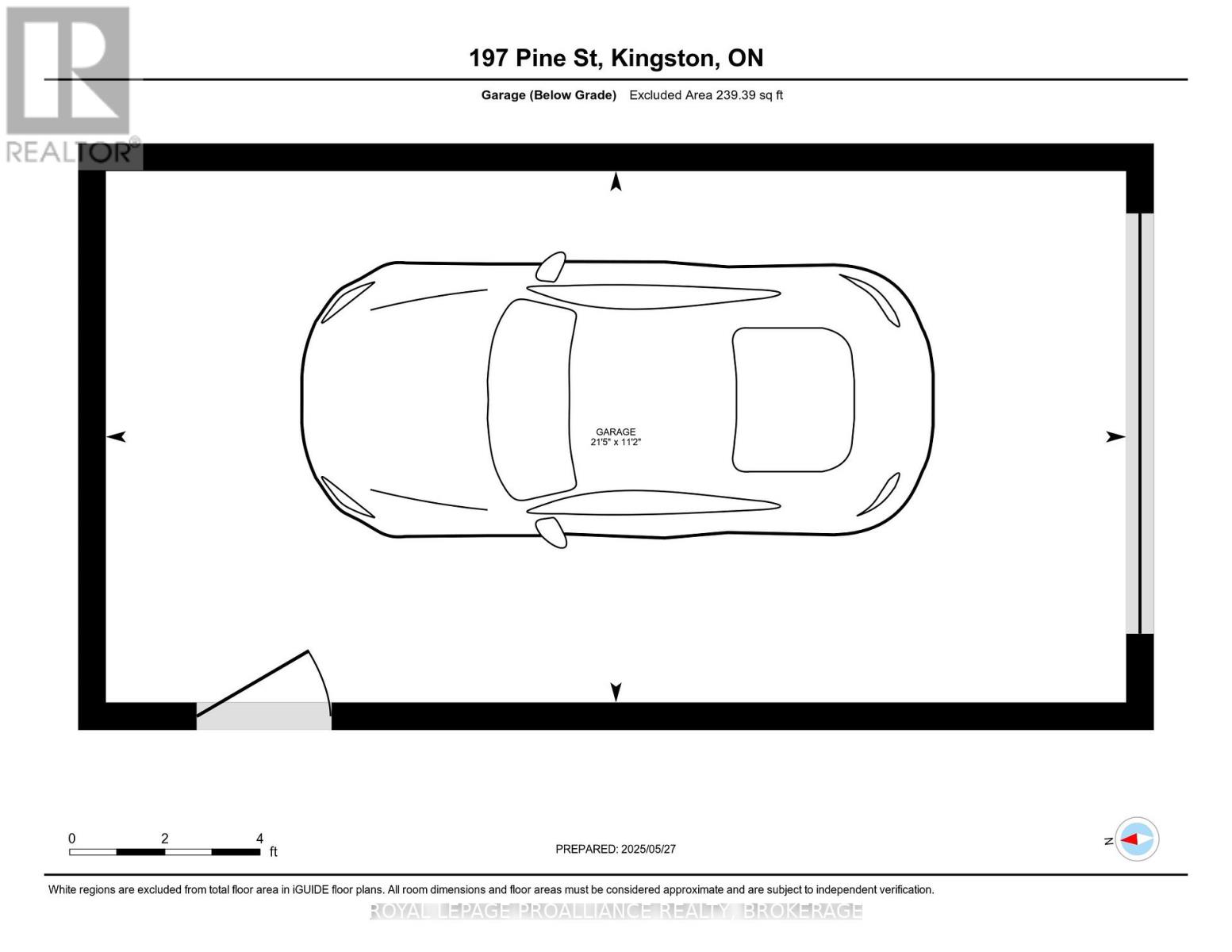197 Pine Street Kingston, Ontario K7K 1X1
$614,900
Welcome to 197 Pine Street, a charming 1.5-storey brick detached home situated in the heart of beautiful downtown Kingston. Built in 1932, this well-cared for property offers over 2000 square feet of finished living space, with four bedrooms, two full bathrooms, and a finished walkout basement. The home retains its original character with beautifully crafted built-in cabinetry, complemented by thoughtful modern updates, including fresh interior paint. Outside, you'll find a detached single-car garage built within the past few decades and a generous yard. A wonderful family home in a well-established neighbourhood and just a short stroll to shops, restaurants, and Queen's University. An exceptional opportunity to live within this vibrant community, 197 Pine is ready for its next chapter. (id:29295)
Open House
This property has open houses!
11:00 am
Ends at:1:00 pm
Property Details
| MLS® Number | X12178380 |
| Property Type | Single Family |
| Community Name | 22 - East of Sir John A. Blvd |
| Amenities Near By | Hospital, Park, Public Transit, Schools |
| Community Features | Community Centre |
| Parking Space Total | 1 |
| Structure | Porch |
Building
| Bathroom Total | 2 |
| Bedrooms Above Ground | 4 |
| Bedrooms Total | 4 |
| Appliances | Stove, Refrigerator |
| Basement Development | Finished |
| Basement Features | Walk Out |
| Basement Type | N/a (finished) |
| Construction Style Attachment | Detached |
| Exterior Finish | Brick |
| Fireplace Fuel | Pellet |
| Fireplace Present | Yes |
| Fireplace Type | Stove |
| Foundation Type | Block |
| Heating Fuel | Natural Gas |
| Heating Type | Radiant Heat |
| Stories Total | 2 |
| Size Interior | 1,500 - 2,000 Ft2 |
| Type | House |
| Utility Water | Municipal Water |
Parking
| Attached Garage | |
| Garage |
Land
| Acreage | No |
| Land Amenities | Hospital, Park, Public Transit, Schools |
| Sewer | Sanitary Sewer |
| Size Depth | 93 Ft |
| Size Frontage | 32 Ft |
| Size Irregular | 32 X 93 Ft |
| Size Total Text | 32 X 93 Ft |
Rooms
| Level | Type | Length | Width | Dimensions |
|---|---|---|---|---|
| Second Level | Bedroom 3 | 3.39 m | 2.63 m | 3.39 m x 2.63 m |
| Second Level | Primary Bedroom | 5.36 m | 4.97 m | 5.36 m x 4.97 m |
| Second Level | Bathroom | 1.87 m | 1.65 m | 1.87 m x 1.65 m |
| Basement | Family Room | 22.2 m | 10.1 m | 22.2 m x 10.1 m |
| Basement | Recreational, Games Room | 18.2 m | 7.1 m | 18.2 m x 7.1 m |
| Basement | Utility Room | 14.6 m | 13.3 m | 14.6 m x 13.3 m |
| Basement | Other | 6.4 m | 12 m | 6.4 m x 12 m |
| Basement | Office | 6.2 m | 5.9 m | 6.2 m x 5.9 m |
| Main Level | Living Room | 4.08 m | 3.5 m | 4.08 m x 3.5 m |
| Main Level | Dining Room | 4.08 m | 3.61 m | 4.08 m x 3.61 m |
| Main Level | Office | 3.37 m | 2.53 m | 3.37 m x 2.53 m |
| Main Level | Bathroom | 2.29 m | 1.82 m | 2.29 m x 1.82 m |
| Main Level | Kitchen | 4.08 m | 3.03 m | 4.08 m x 3.03 m |
| Main Level | Bedroom | 3.37 m | 3.33 m | 3.37 m x 3.33 m |
| Main Level | Bedroom 2 | 3.35 m | 3.49 m | 3.35 m x 3.49 m |
Utilities
| Cable | Installed |
| Electricity | Installed |
| Sewer | Installed |
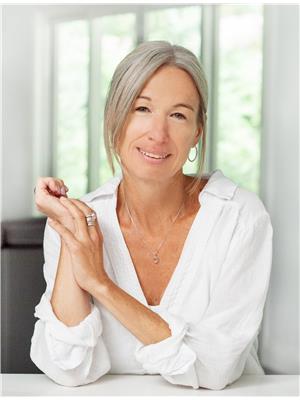
Cheri Rose Genyk
Salesperson
(613) 583-7229
crgrealestate.ca/
7-640 Cataraqui Woods Drive
Kingston, Ontario K7P 2Y5
(613) 384-1200
www.discoverroyallepage.ca/


