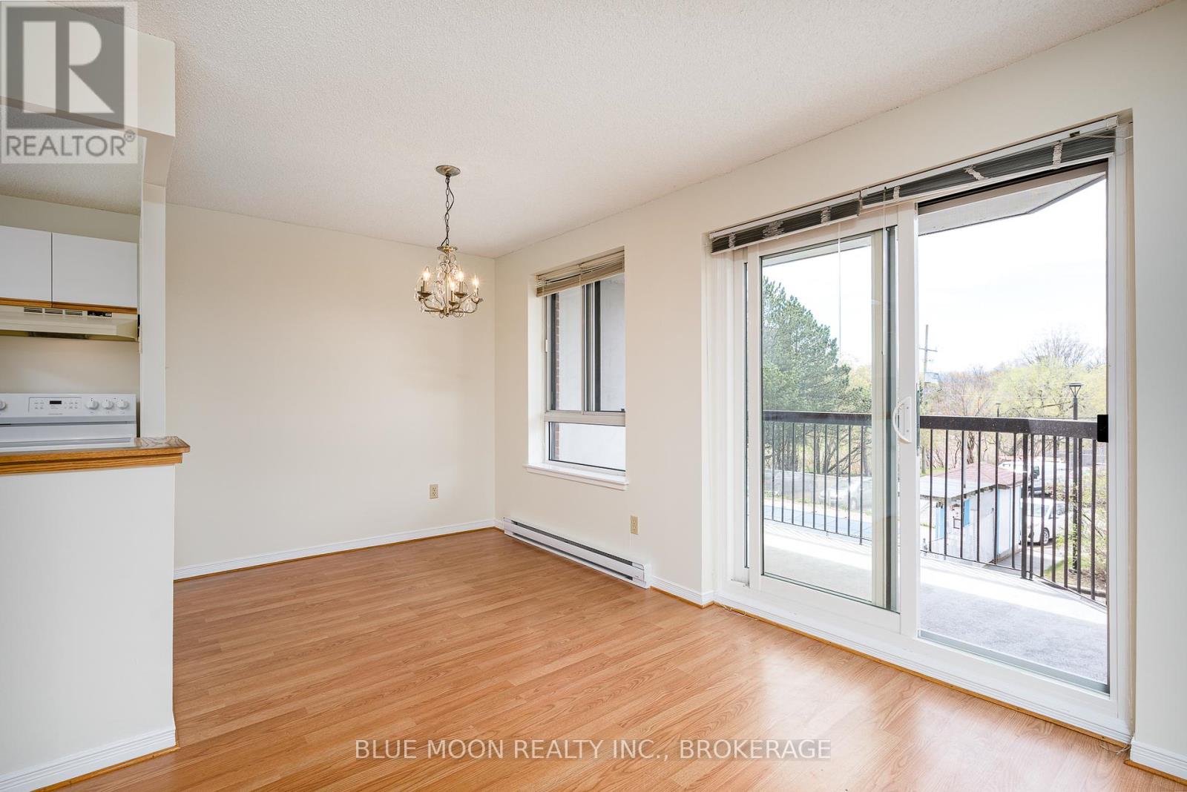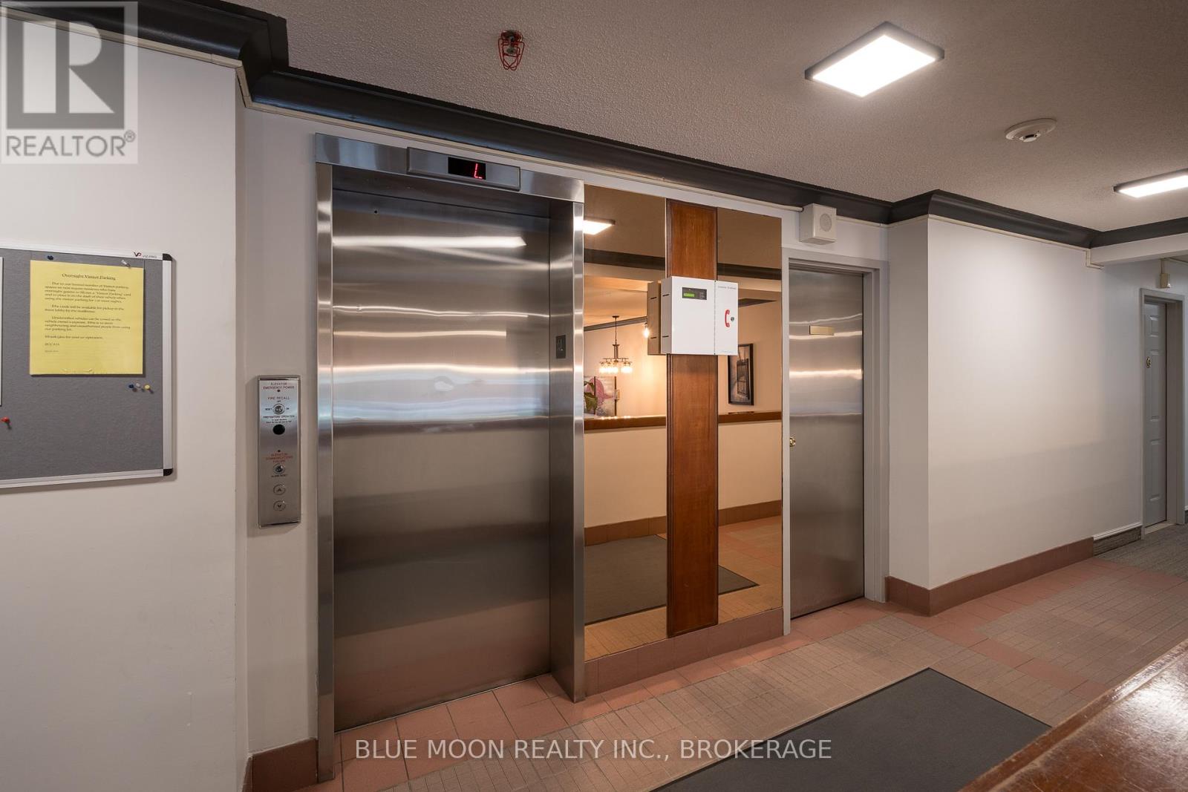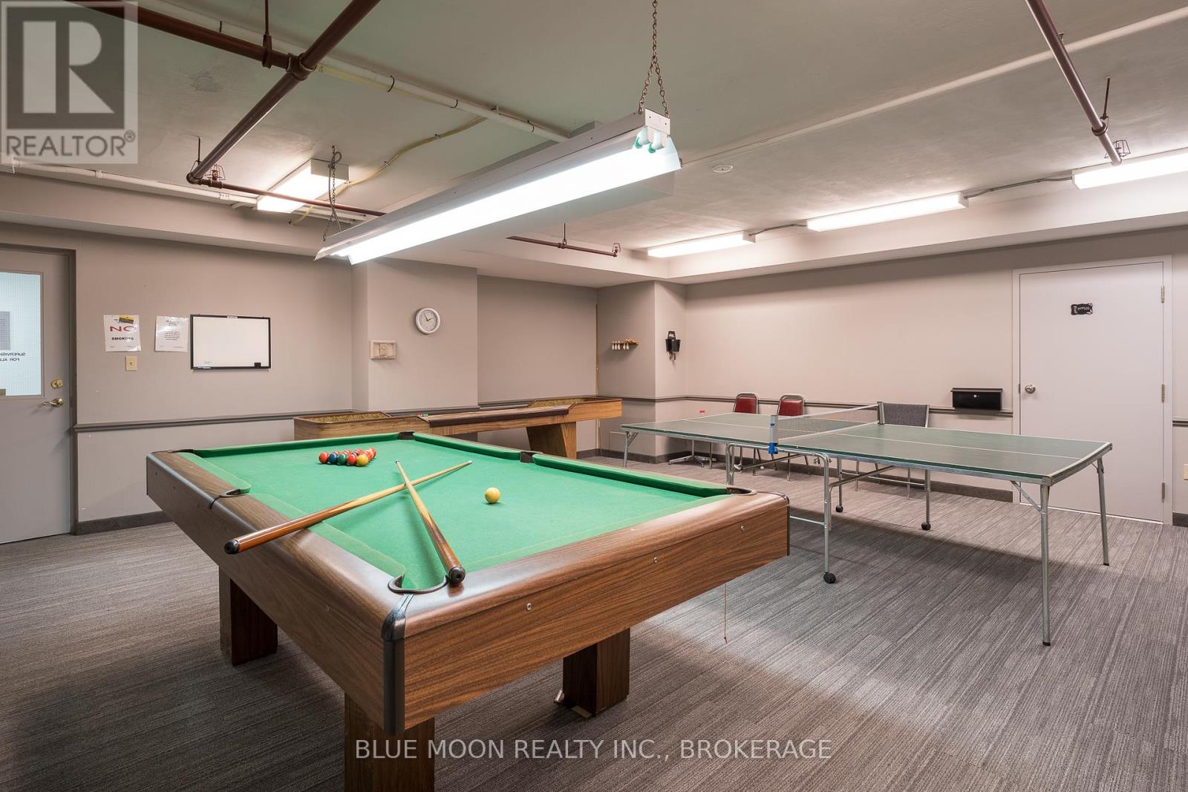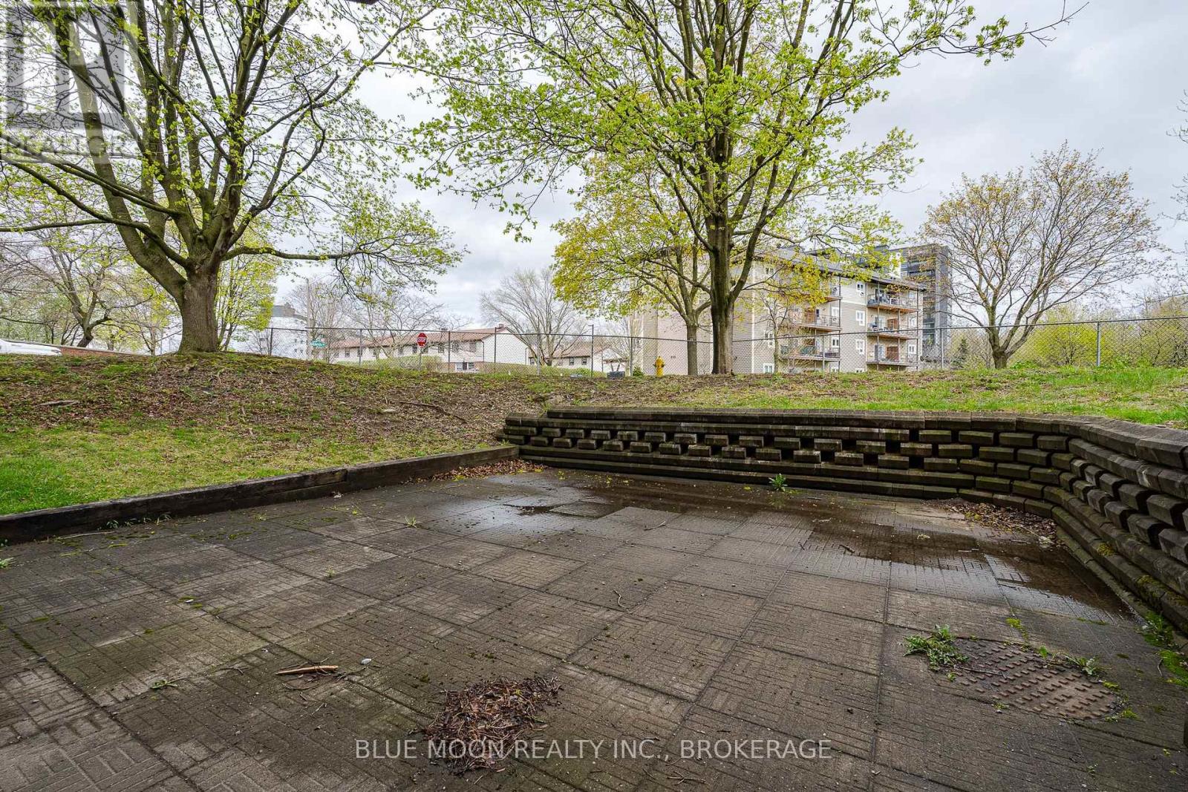207 - 14 Greenview Drive Kingston, Ontario K7M 7T5
$299,000Maintenance, Water, Common Area Maintenance, Parking, Insurance
$590.39 Monthly
Maintenance, Water, Common Area Maintenance, Parking, Insurance
$590.39 MonthlyWelcome to this bright & spacious corner-unit condo nestled on the second floor of a quiet building right in the heart of Kingston! This open-concept layout is filled with natural light from the large windows throughout, along with 2 generously sized bedrooms, including a primary suite featuring two walk-in closets and convenient in-suite laundry, making life a breeze. Enjoy morning coffee on your private balcony overlooking the sparkling outdoor pool, or take a stroll to nearby Lake Ontario Park for even more tranquil vibes! This clean, well-maintained building is known for its friendly residents and includes fantastic amenities. Freshly painted, full of potential, and move-in-ready unit is ideal for first-time buyers, downsizers, or savvy investors looking to add their personal touch. The original finishes provide the perfect canvas to make it your own! Close to transit, shopping, and waterfront trails - this is Kingston living at its best. (id:29295)
Property Details
| MLS® Number | X12132715 |
| Property Type | Single Family |
| Community Name | 18 - Central City West |
| Community Features | Pet Restrictions |
| Features | Elevator, Balcony, In Suite Laundry |
| Parking Space Total | 1 |
Building
| Bathroom Total | 1 |
| Bedrooms Above Ground | 2 |
| Bedrooms Total | 2 |
| Amenities | Exercise Centre, Recreation Centre, Party Room, Visitor Parking, Separate Electricity Meters, Separate Heating Controls |
| Appliances | Stove, Window Coverings, Refrigerator |
| Exterior Finish | Brick |
| Heating Fuel | Electric |
| Heating Type | Baseboard Heaters |
| Size Interior | 800 - 899 Ft2 |
| Type | Apartment |
Parking
| No Garage |
Land
| Acreage | No |
Rooms
| Level | Type | Length | Width | Dimensions |
|---|---|---|---|---|
| Main Level | Living Room | 4.41 m | 4.79 m | 4.41 m x 4.79 m |
| Main Level | Kitchen | 2.57 m | 2.4 m | 2.57 m x 2.4 m |
| Main Level | Dining Room | 2.36 m | 2.01 m | 2.36 m x 2.01 m |
| Main Level | Primary Bedroom | 3.52 m | 5.17 m | 3.52 m x 5.17 m |
| Main Level | Bedroom 2 | 2.93 m | 3.77 m | 2.93 m x 3.77 m |
| Main Level | Bathroom | 1.7 m | 2.37 m | 1.7 m x 2.37 m |

Nicole Brant
Salesperson
556 O'connor Dr.
Kingston, Ontario K7P 1N3
(613) 305-2583
www.bluemoonrealty.ca/

Kady Romagnuolo
Broker of Record
www.bluemoonrealty.ca/
www.facebook.com/Kady.Romagnuolo
556 O'connor Dr.
Kingston, Ontario K7P 1N3
(613) 305-2583
www.bluemoonrealty.ca/

















































