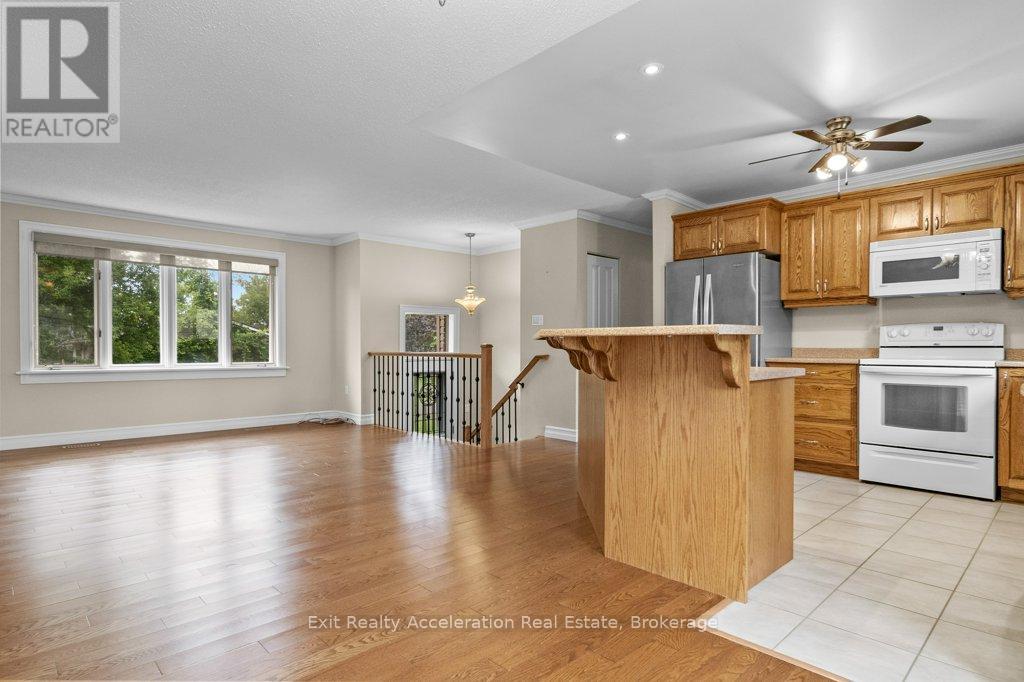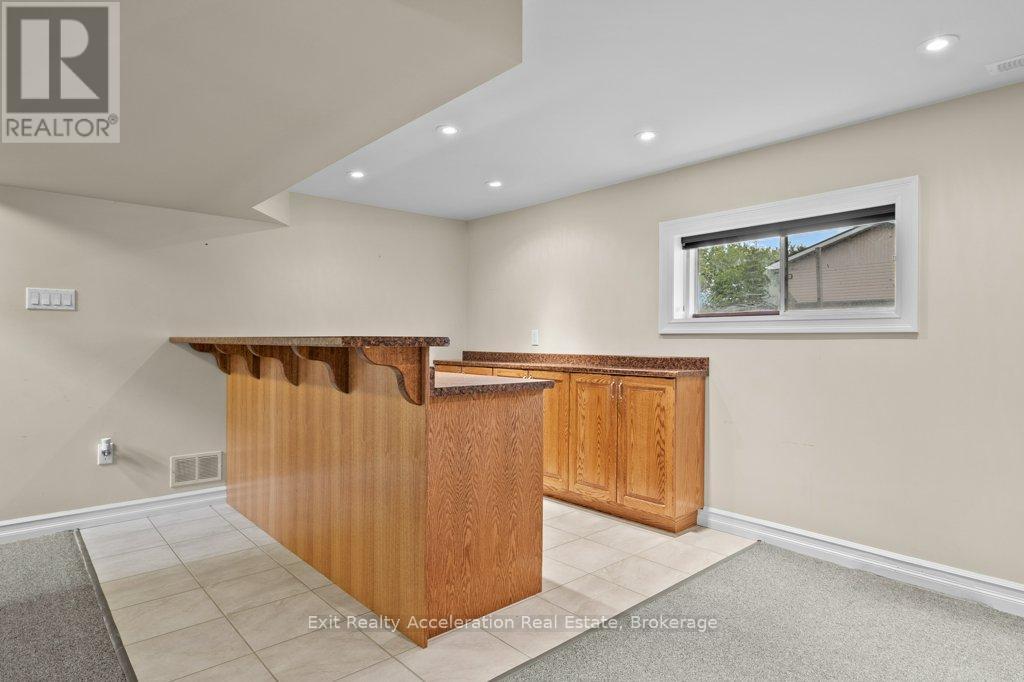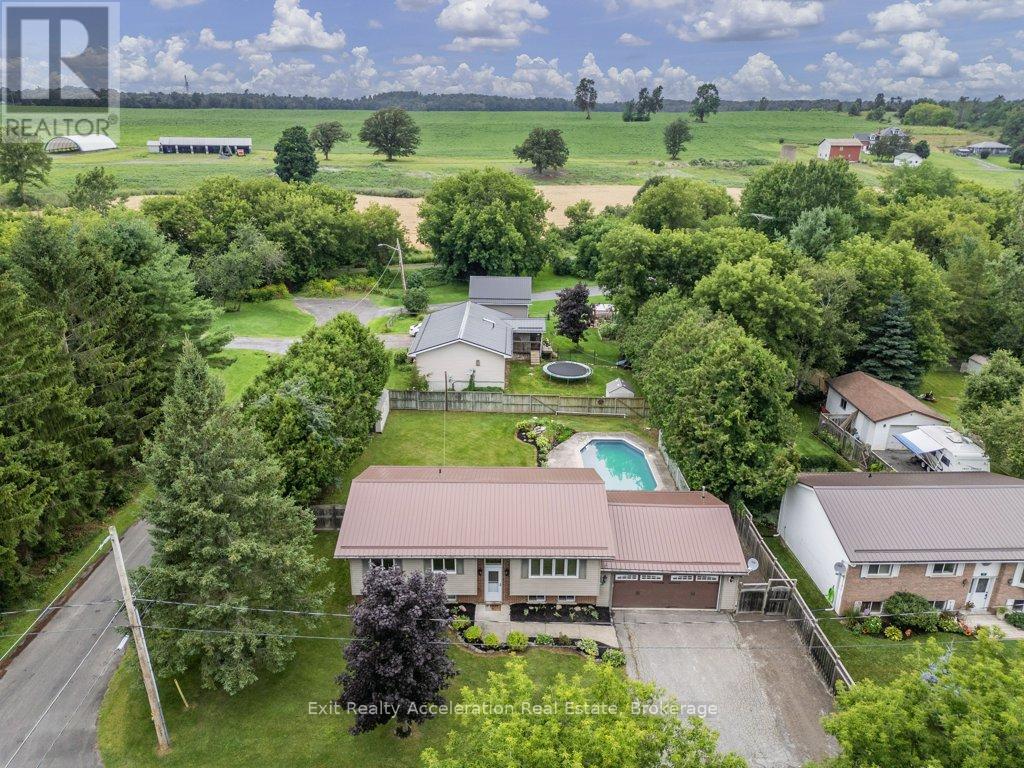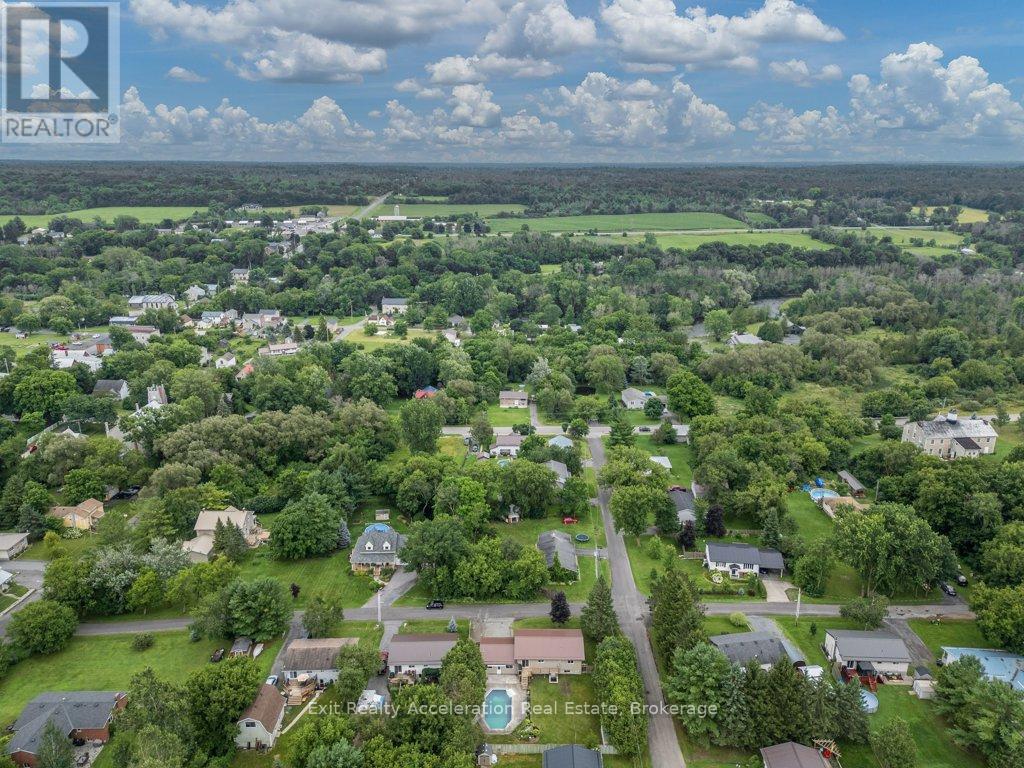21 Centre Street Stone Mills, Ontario K0K 2S0
$589,900
Welcome to this charming elevated bungalow located in the peaceful hamlet of Newburgh, ON. This well-maintained home offers a comfortable and inviting living space with four bedrooms and two bathrooms. The main level features three bedrooms and a welcoming living area that flows seamlessly into the dining room, where sliding glass doors open to a deck overlooking the backyard. The lower level is fully finished, providing a cozy additional living space with a bedroom and a three-piece bathroom. From here, you can walk out directly to the beautifully landscaped backyard. The backyard is perfect for relaxing and entertaining, complete with an inground pool and flowerbeds surrounding the pool deck. The fully fenced yard offers privacy and a space for kids and pets to play. Enjoy family gatherings or quiet evenings on the deck, creating lasting memories in this wonderful home. This elevated bungalow in Newburgh is ready for you to move in and enjoy. Come and experience the tranquility and charm of this lovely property. (id:29295)
Property Details
| MLS® Number | X9413205 |
| Property Type | Single Family |
| Community Name | Stone Mills |
| Equipment Type | None |
| Features | Sump Pump |
| Parking Space Total | 4 |
| Pool Type | Inground Pool |
| Rental Equipment Type | None |
| Structure | Deck |
Building
| Bathroom Total | 2 |
| Bedrooms Above Ground | 3 |
| Bedrooms Below Ground | 1 |
| Bedrooms Total | 4 |
| Appliances | Water Treatment, Water Heater, Water Softener, Dishwasher, Dryer, Garage Door Opener, Microwave, Refrigerator, Stove, Washer, Window Coverings |
| Architectural Style | Raised Bungalow |
| Basement Development | Finished |
| Basement Features | Walk Out |
| Basement Type | N/a (finished) |
| Construction Style Attachment | Detached |
| Cooling Type | Central Air Conditioning |
| Exterior Finish | Vinyl Siding, Brick |
| Foundation Type | Block |
| Heating Fuel | Natural Gas |
| Heating Type | Forced Air |
| Stories Total | 1 |
| Type | House |
Parking
| Attached Garage |
Land
| Access Type | Year-round Access |
| Acreage | No |
| Sewer | Septic System |
| Size Frontage | 83.83 M |
| Size Irregular | 83.83 X 110.13 Acre |
| Size Total Text | 83.83 X 110.13 Acre|under 1/2 Acre |
| Zoning Description | Hr |
Rooms
| Level | Type | Length | Width | Dimensions |
|---|---|---|---|---|
| Lower Level | Laundry Room | 3.17 m | 5.66 m | 3.17 m x 5.66 m |
| Lower Level | Recreational, Games Room | 6.55 m | 8.53 m | 6.55 m x 8.53 m |
| Lower Level | Utility Room | 0.48 m | 1.3 m | 0.48 m x 1.3 m |
| Lower Level | Bathroom | 1.91 m | 2.69 m | 1.91 m x 2.69 m |
| Lower Level | Bedroom | 3.76 m | 2.74 m | 3.76 m x 2.74 m |
| Main Level | Bathroom | 3.17 m | 2.16 m | 3.17 m x 2.16 m |
| Main Level | Bedroom | 3.2 m | 2.69 m | 3.2 m x 2.69 m |
| Main Level | Bedroom | 3.2 m | 2.95 m | 3.2 m x 2.95 m |
| Main Level | Bedroom | 3.23 m | 3.53 m | 3.23 m x 3.53 m |
| Main Level | Dining Room | 3.25 m | 2.34 m | 3.25 m x 2.34 m |
| Main Level | Kitchen | 3.25 m | 3.56 m | 3.25 m x 3.56 m |
| Main Level | Living Room | 4.32 m | 4.11 m | 4.32 m x 4.11 m |
https://www.realtor.ca/real-estate/27541100/21-centre-street-stone-mills-stone-mills

Wade Mitchell
Broker of Record
www.exitnapanee.ca/
32 Industrial Blvd
Napanee, Ontario K7R 4B7
(613) 354-4800
www.exitnapanee.ca/











































