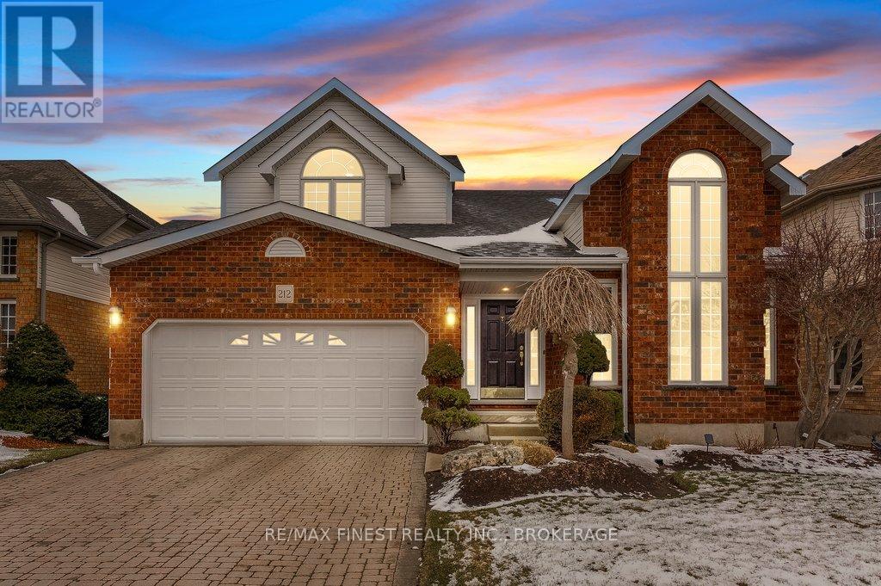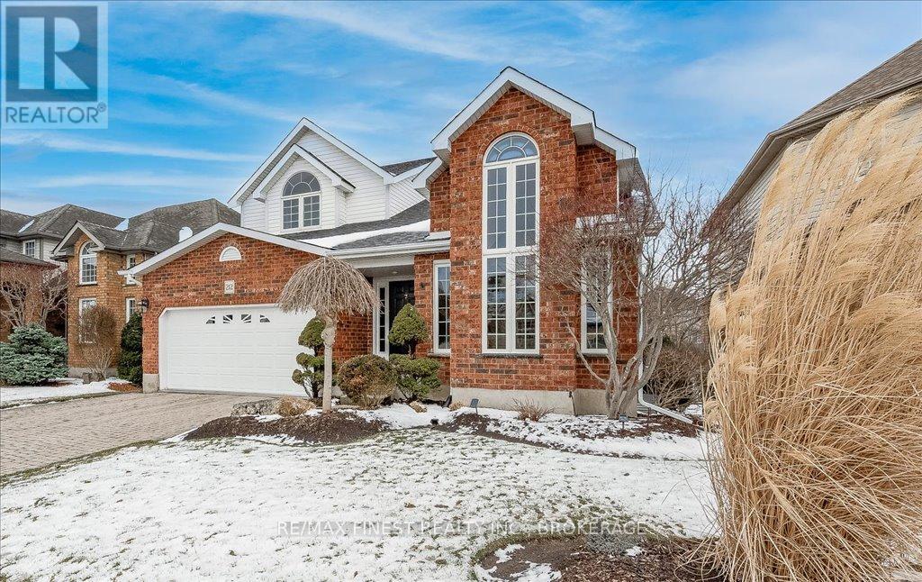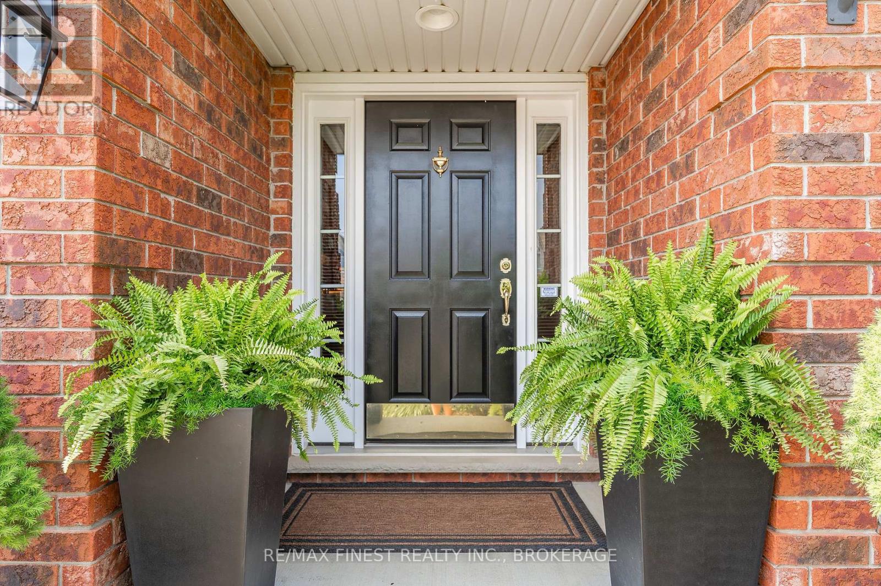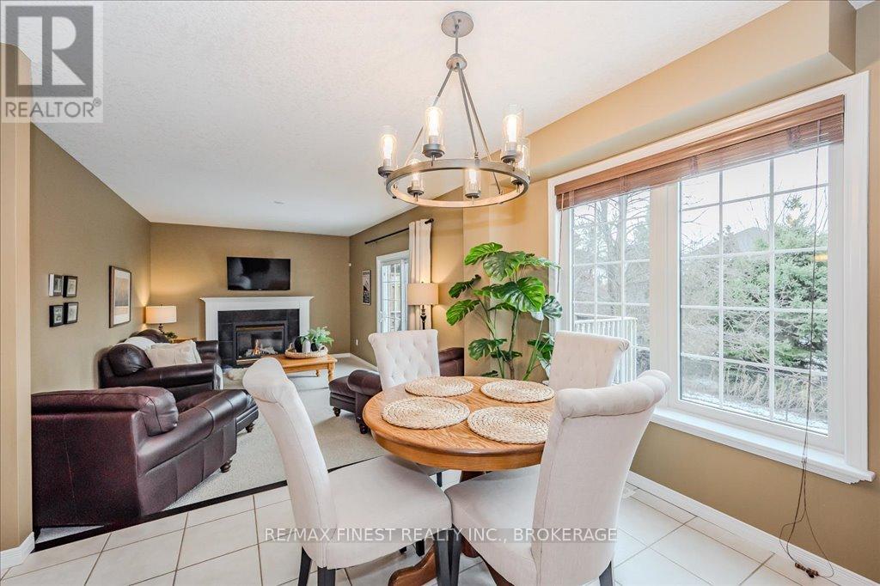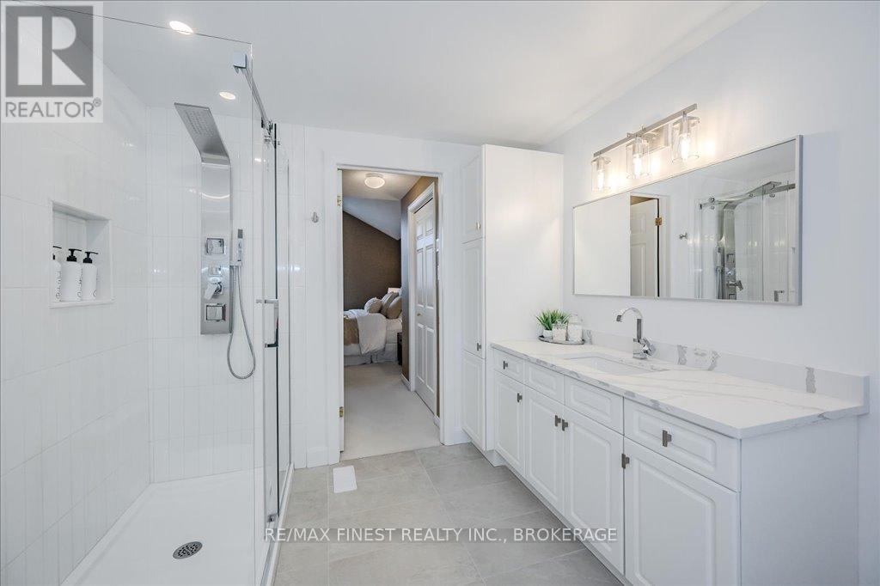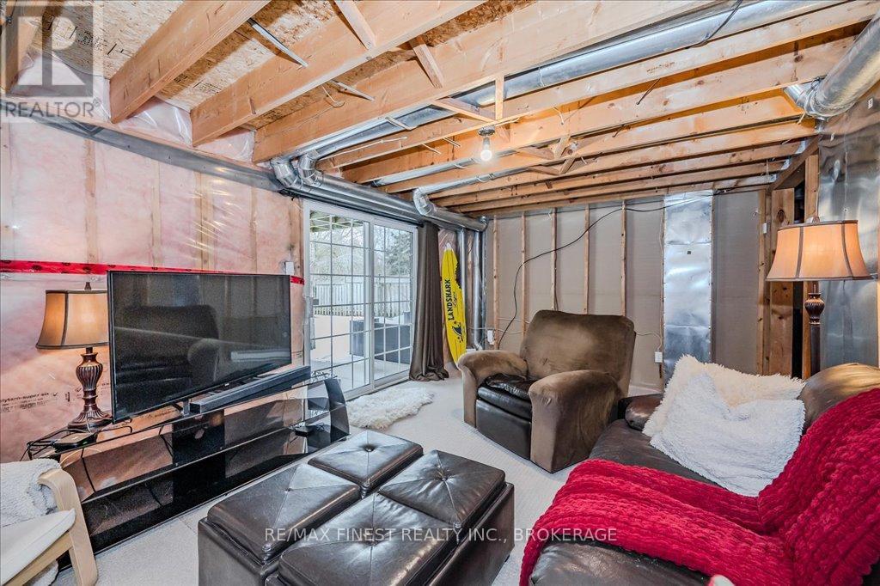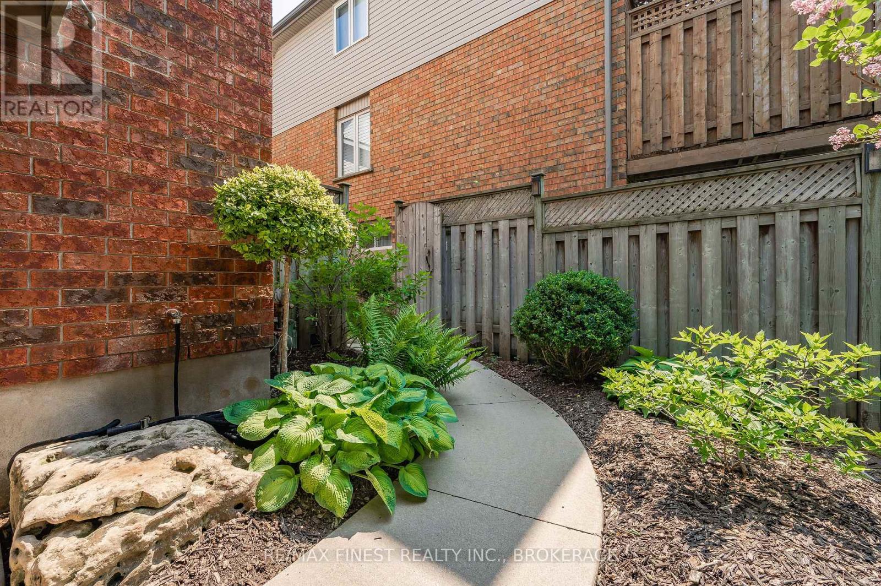5 Bedroom
4 Bathroom
2,000 - 2,500 ft2
Fireplace
Central Air Conditioning
Forced Air
Landscaped
$1,320,000
Welcome home to 212 Summerfield Drive located in the highly desirable South end of Guelph. This home, lovingly cared for by its original owners features 4+1 bedrooms, 3.5 baths and a walkout lower level backing onto greenspace. The main level offers a spacious entryway open to a family room. Down the hall you'll find the formal dining room, an additional living space with cozy gas fireplace and patio doors leading you outside to a deck with a gas BBQ hook up with an enviable view. Off this living area is a dining space open to an updated kitchen with quartz countertops, tiled backsplash, all new appliances (2024) including a gas range and plenty of cupboard space. This level also includes a half bath, access to the 2 vehicle garage and laundry area. Head upstairs to find the oversized primary suite with his and her closet space and a spa like recently remodeled 4 piece bath with soaker tub. Off this space is 3 additional bedrooms and a 4 piece bath with skylight. Head downstairs to find the partially finished lower level that offers in law suite capability with direct walk out access through 2 separate sets of patio doors. This space currently boasts an additional bedroom, a new 3 piece bath and generous unfinished square footage. This immaculately kept home sits on a 50 foot by 105 foot depth lot surrounded by mature trees and backs onto a walking path. Some notable updates include new carpet (2023) and a newer furnace (2022). Ideally situated within walking distance to schools, shopping, bus routes and just a short 9 minutes drive to highway 401, this thoughtfully maintained home truly needs to be viewed in person (id:29295)
Property Details
|
MLS® Number
|
X12043565 |
|
Property Type
|
Single Family |
|
Community Name
|
Pineridge/Westminster Woods |
|
Amenities Near By
|
Park, Public Transit, Schools |
|
Community Features
|
School Bus |
|
Features
|
Sump Pump |
|
Parking Space Total
|
4 |
|
Structure
|
Deck, Patio(s) |
Building
|
Bathroom Total
|
4 |
|
Bedrooms Above Ground
|
4 |
|
Bedrooms Below Ground
|
1 |
|
Bedrooms Total
|
5 |
|
Amenities
|
Fireplace(s) |
|
Appliances
|
Garage Door Opener Remote(s), Central Vacuum, Water Heater, Water Softener |
|
Basement Development
|
Partially Finished |
|
Basement Features
|
Walk Out |
|
Basement Type
|
N/a (partially Finished) |
|
Construction Style Attachment
|
Detached |
|
Cooling Type
|
Central Air Conditioning |
|
Exterior Finish
|
Brick, Vinyl Siding |
|
Fireplace Present
|
Yes |
|
Foundation Type
|
Poured Concrete |
|
Half Bath Total
|
1 |
|
Heating Fuel
|
Natural Gas |
|
Heating Type
|
Forced Air |
|
Stories Total
|
2 |
|
Size Interior
|
2,000 - 2,500 Ft2 |
|
Type
|
House |
|
Utility Water
|
Municipal Water |
Parking
Land
|
Acreage
|
No |
|
Land Amenities
|
Park, Public Transit, Schools |
|
Landscape Features
|
Landscaped |
|
Sewer
|
Sanitary Sewer |
|
Size Depth
|
105 Ft |
|
Size Frontage
|
50 Ft |
|
Size Irregular
|
50 X 105 Ft |
|
Size Total Text
|
50 X 105 Ft |
Rooms
| Level |
Type |
Length |
Width |
Dimensions |
|
Second Level |
Bedroom 2 |
3.12 m |
2.61 m |
3.12 m x 2.61 m |
|
Second Level |
Bedroom 3 |
3.17 m |
4.28 m |
3.17 m x 4.28 m |
|
Second Level |
Bedroom 4 |
3.11 m |
4.29 m |
3.11 m x 4.29 m |
|
Second Level |
Bathroom |
1.51 m |
3.1 m |
1.51 m x 3.1 m |
|
Second Level |
Bathroom |
2.61 m |
3.58 m |
2.61 m x 3.58 m |
|
Second Level |
Primary Bedroom |
4.86 m |
4.31 m |
4.86 m x 4.31 m |
|
Basement |
Bathroom |
2.58 m |
2.4 m |
2.58 m x 2.4 m |
|
Basement |
Bedroom 5 |
5.09 m |
3.37 m |
5.09 m x 3.37 m |
|
Basement |
Other |
10.48 m |
9 m |
10.48 m x 9 m |
|
Basement |
Other |
5.72 m |
3.42 m |
5.72 m x 3.42 m |
|
Main Level |
Bathroom |
1.96 m |
1.04 m |
1.96 m x 1.04 m |
|
Main Level |
Eating Area |
2.5 m |
3.42 m |
2.5 m x 3.42 m |
|
Main Level |
Dining Room |
3.5 m |
3.41 m |
3.5 m x 3.41 m |
|
Main Level |
Family Room |
5.23 m |
3.44 m |
5.23 m x 3.44 m |
|
Main Level |
Kitchen |
2.81 m |
3.42 m |
2.81 m x 3.42 m |
|
Main Level |
Laundry Room |
2.63 m |
2.19 m |
2.63 m x 2.19 m |
|
Main Level |
Living Room |
3.55 m |
5.52 m |
3.55 m x 5.52 m |
Utilities
|
Cable
|
Installed |
|
Sewer
|
Installed |
https://www.realtor.ca/real-estate/28078475/212-summerfield-drive-guelph-pineridgewestminster-woods-pineridgewestminster-woods



