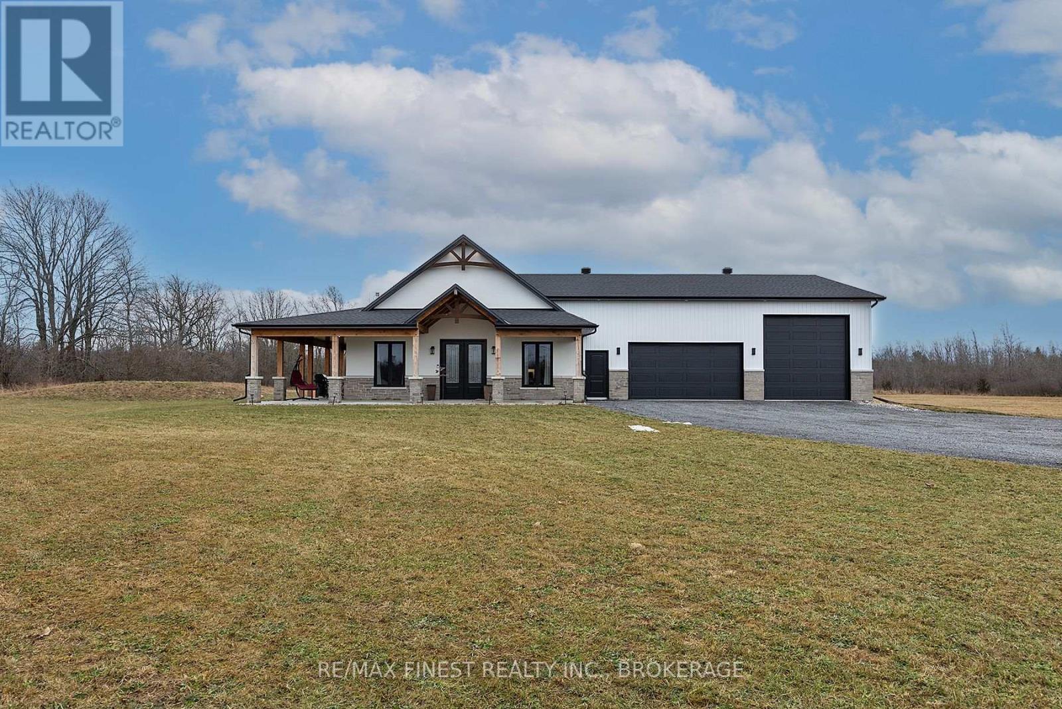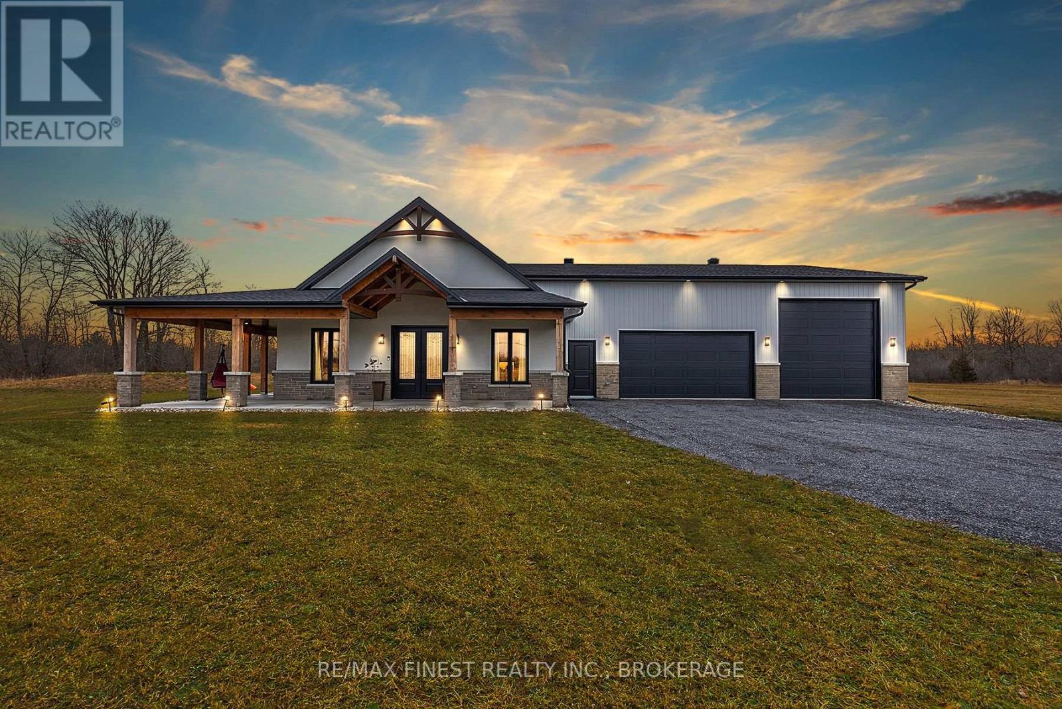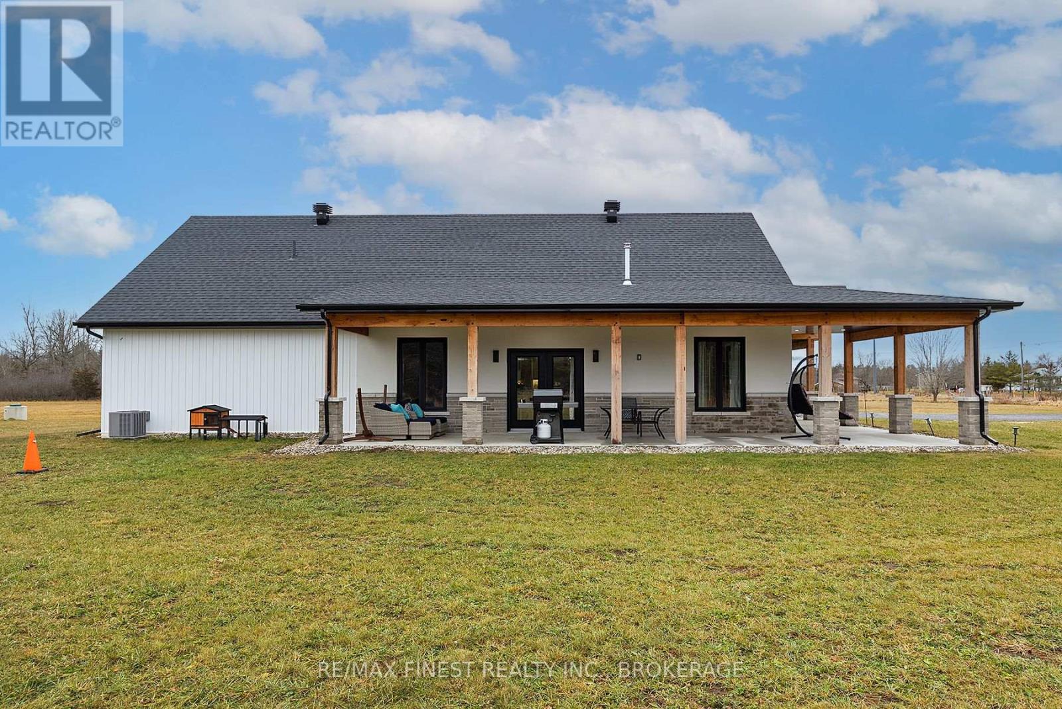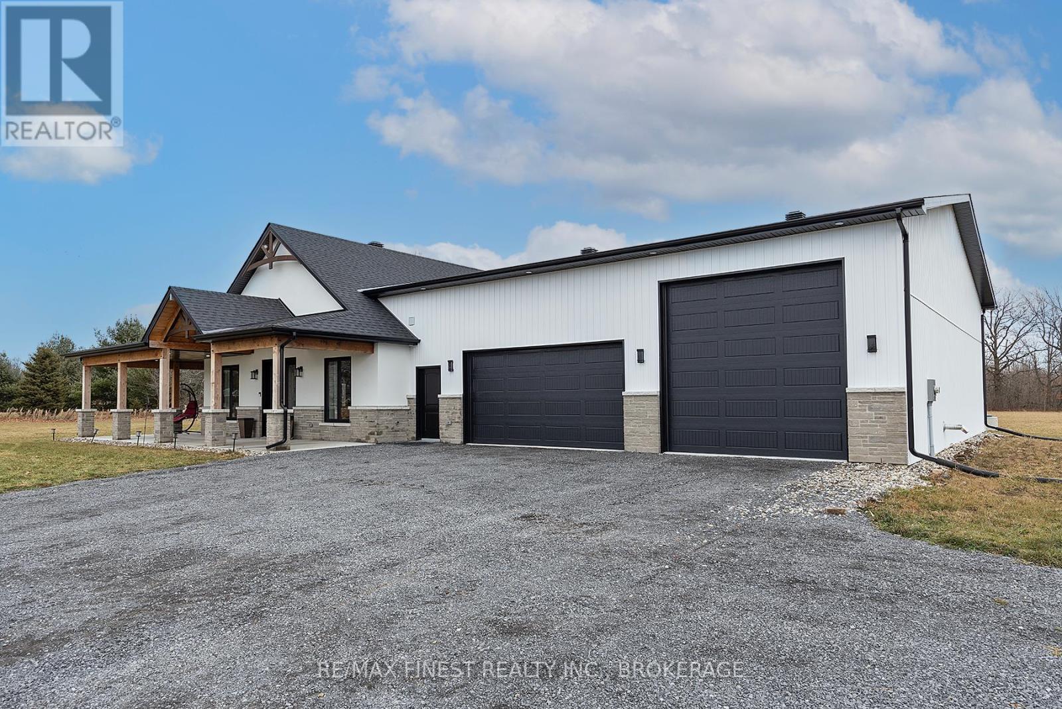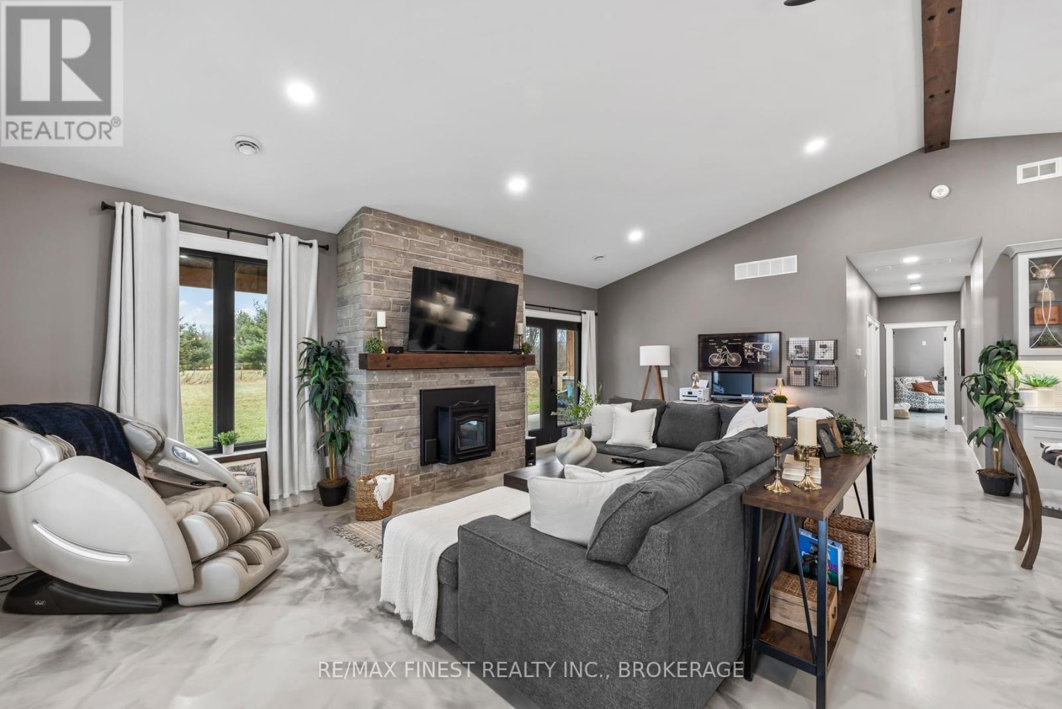2170 Westbrook Road Kingston, Ontario K7P 2Y7
$1,259,900
Welcome to 2170 Westbrook Road! This beautiful 2 bedroom, 2 bathroom slab-on-grade bungalow is situated atop 66 acres just on the edge of Kingston. This thoughtfully designed home is packed with impressive features. Upon entry, you're greeted with an open concept layout, 12 ft vaulted ceilings, and epoxy concrete floors throughout -heated by a Legalett Air System. Whether preparing a meal or entertaining guests, the kitchen provides both space and functionality while overlooking the large living room, complete with a cozy pellet stove. Large bedrooms and bathrooms plus convenient laundry create a seamless flow from room to room. The lot itself provides endless possibilities, with opportunity for severance, while the home's wraparound porch overlooks the grounds. The 2000sq ft attached garage is a dream space to house vehicles, boats, atv's, and more! Both insulated and heated by pellet stove, this enormous garage expands the recreational space of this property unlike any other. Enjoy the privacy of rural living with all the amenities and conveniences of Kingston only minutes away. (id:29295)
Property Details
| MLS® Number | X11905881 |
| Property Type | Single Family |
| Community Features | School Bus |
| Parking Space Total | 13 |
| Structure | Porch |
Building
| Bathroom Total | 2 |
| Bedrooms Above Ground | 2 |
| Bedrooms Total | 2 |
| Appliances | Hot Tub, Garage Door Opener Remote(s), Oven - Built-in, Dishwasher, Dryer, Microwave, Refrigerator, Stove, Washer, Wine Fridge |
| Architectural Style | Bungalow |
| Construction Style Attachment | Detached |
| Cooling Type | Central Air Conditioning |
| Exterior Finish | Wood, Stucco |
| Fire Protection | Smoke Detectors |
| Fireplace Fuel | Pellet |
| Fireplace Present | Yes |
| Fireplace Type | Stove |
| Foundation Type | Slab |
| Heating Fuel | Electric |
| Heating Type | Other |
| Stories Total | 1 |
| Size Interior | 1,500 - 2,000 Ft2 |
| Type | House |
| Utility Water | Dug Well |
Parking
| Attached Garage |
Land
| Acreage | Yes |
| Sewer | Septic System |
| Size Depth | 566 Ft |
| Size Frontage | 940 Ft |
| Size Irregular | 940 X 566 Ft |
| Size Total Text | 940 X 566 Ft|50 - 100 Acres |
| Zoning Description | Ru |
Rooms
| Level | Type | Length | Width | Dimensions |
|---|---|---|---|---|
| Main Level | Living Room | 7.39 m | 3.65 m | 7.39 m x 3.65 m |
| Main Level | Kitchen | 7.39 m | 5.45 m | 7.39 m x 5.45 m |
| Main Level | Primary Bedroom | 5.45 m | 4.79 m | 5.45 m x 4.79 m |
| Main Level | Bedroom 2 | 3.65 m | 3.36 m | 3.65 m x 3.36 m |
| Main Level | Bathroom | 3.65 m | 3.4 m | 3.65 m x 3.4 m |
| Main Level | Bathroom | 2.8 m | 1.9 m | 2.8 m x 1.9 m |
| Main Level | Laundry Room | 4.14 m | 2.17 m | 4.14 m x 2.17 m |
| Main Level | Utility Room | 2.52 m | 1.56 m | 2.52 m x 1.56 m |
Utilities
| Cable | Available |
https://www.realtor.ca/real-estate/27763820/2170-westbrook-road-kingston

Crystal Charette
Salesperson
charettecustomhomes.com/
105-1329 Gardiners Rd
Kingston, Ontario K7P 0L8
(613) 389-7777
remaxfinestrealty.com/


