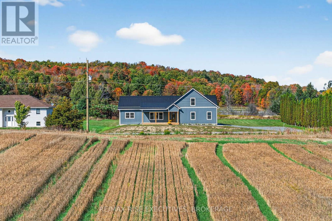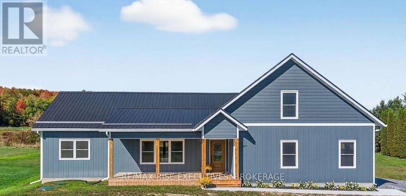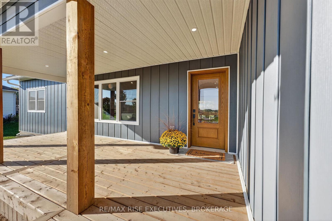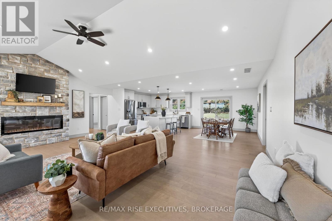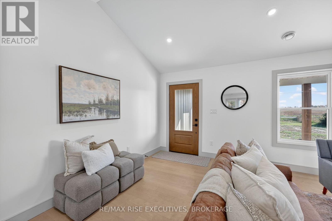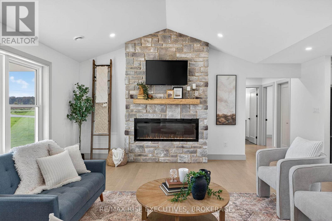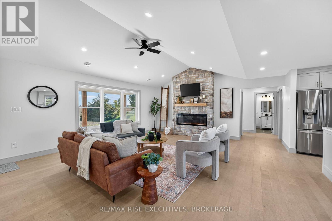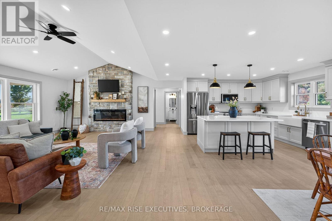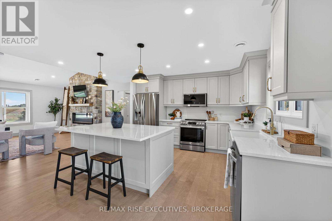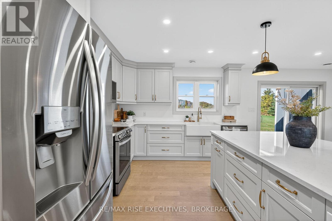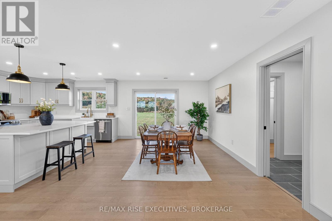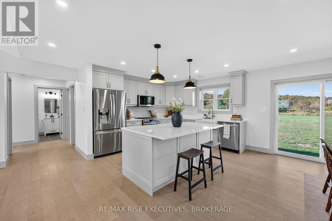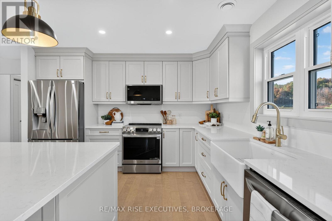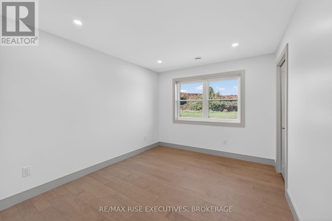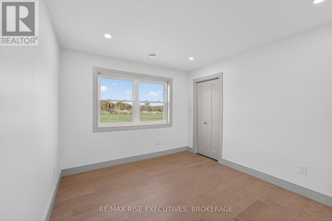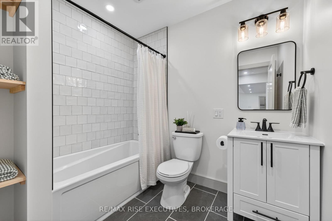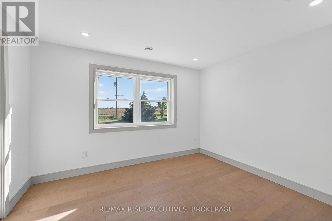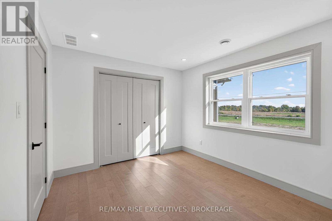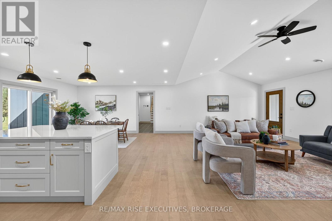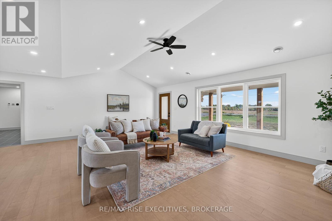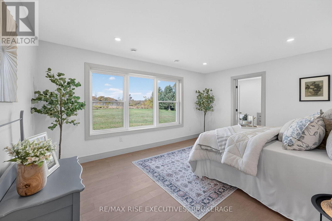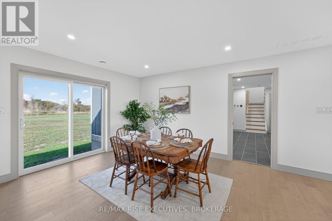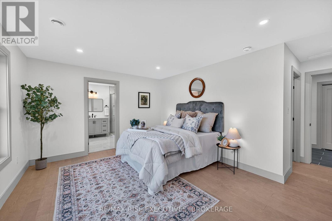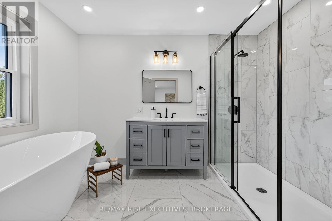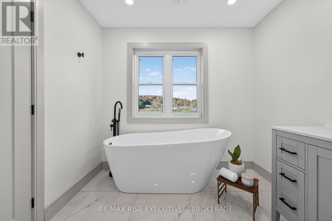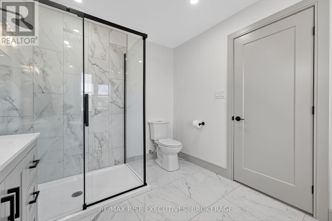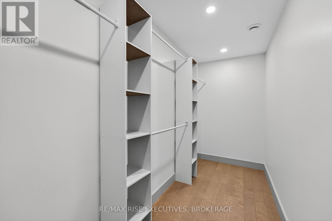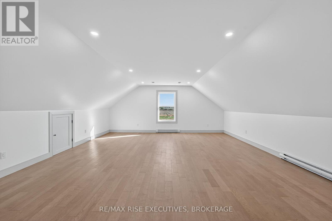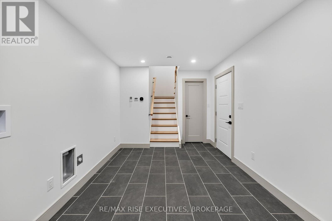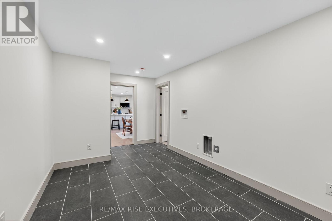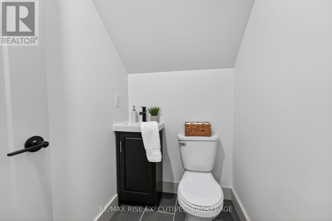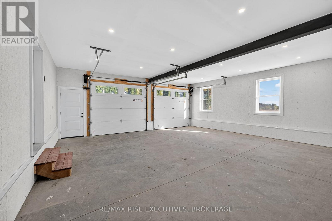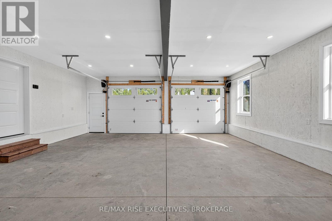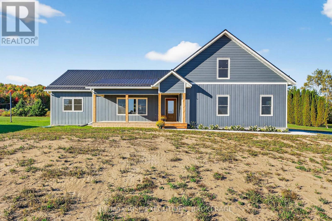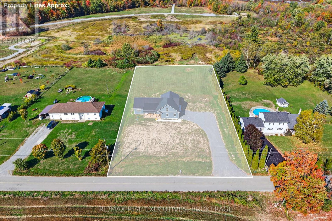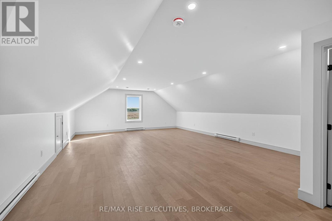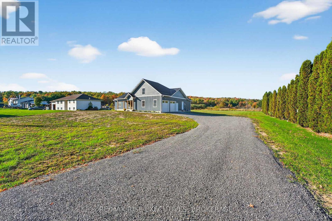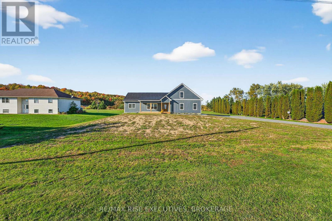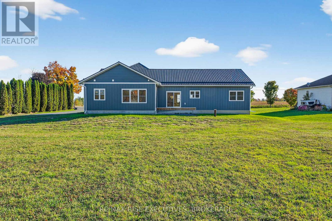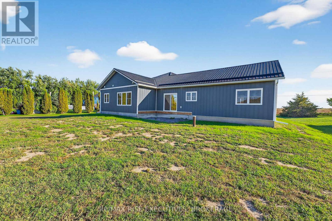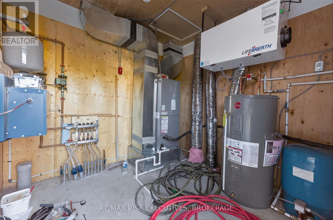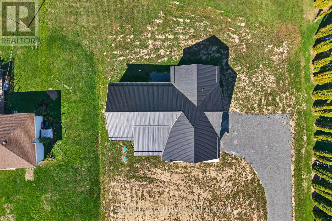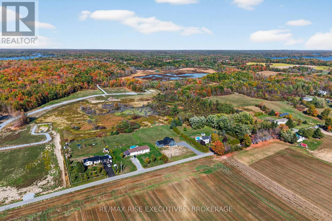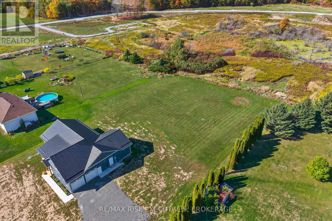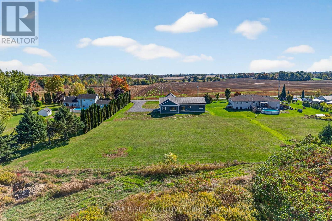2206 Sands Road Frontenac, Ontario K0H 1H0
$959,000
5 REASONS YOU'LL FALL IN LOVE WITH THIS HOME! 1). QUALITY YOU CAN FEEL : Built to last with featuring a 7 year Tarion Home Warranty, and exceptional attention to detail throughout. Enjoy radiant in-floor heating, a high-efficiency furnace, HRV and central air conditioning and a natural stone-surround fireplace soaring to the vaulted ceiling featuring a massive 5 foot fireplace comfort meets craftsmanship. 2.) THE KITCHEN EVERYONE WILL TALK ABOUT: A true showpiece featuring quartz countertops, a massive island, pantry, and an insane amount of storage. With all appliances included, its stylish, functional, and completely move-in ready. 3.) MAIN FLOOR LUXURY LIVING: The primary suite features a large walk-in closet and spa-style ensuite with a standalone tub and glass shower. Goodfellow Canadian Made engineered hardwood flooring runs throughout for durability and easy care.4.) SPACE THAT WORKS FOR YOU: The second story can serve as a guest suite, family room, or second primary bedroom. Utilities are located outside the home, maximizing interior space. Large closets and a finished drywall garage provide abundant storage. 5.) LOCATION AND LIFESTYLE: Life couldn't get easier here. On a dead end, municipally maintained, just 12 minutes to Kingston, quick drive to Frontenac's best lakes, and within biking distance to school. The builder is willing to finish a backyard deck which overlooks the layers of the Canadian Shield. You'll fall in love with this neighbourhood! (id:29295)
Property Details
| MLS® Number | X12458602 |
| Property Type | Single Family |
| Community Name | 47 - Frontenac South |
| Amenities Near By | Beach, Golf Nearby |
| Features | Cul-de-sac, Level Lot, Conservation/green Belt, Carpet Free |
| Parking Space Total | 8 |
| Structure | Deck, Porch |
| View Type | View |
Building
| Bathroom Total | 3 |
| Bedrooms Above Ground | 3 |
| Bedrooms Total | 3 |
| Amenities | Fireplace(s) |
| Architectural Style | Bungalow |
| Construction Style Attachment | Detached |
| Cooling Type | Central Air Conditioning |
| Fire Protection | Smoke Detectors |
| Fireplace Present | Yes |
| Foundation Type | Insulated Concrete Forms |
| Half Bath Total | 1 |
| Heating Fuel | Electric |
| Heating Type | Radiant Heat |
| Stories Total | 1 |
| Size Interior | 2,500 - 3,000 Ft2 |
| Type | House |
| Utility Water | Drilled Well |
Parking
| Attached Garage | |
| Garage |
Land
| Acreage | No |
| Land Amenities | Beach, Golf Nearby |
| Sewer | Septic System |
| Size Depth | 300 Ft |
| Size Frontage | 150 Ft |
| Size Irregular | 150 X 300 Ft |
| Size Total Text | 150 X 300 Ft |
Rooms
| Level | Type | Length | Width | Dimensions |
|---|---|---|---|---|
| Second Level | Bathroom | 1.22 m | 1.76 m | 1.22 m x 1.76 m |
| Second Level | Family Room | 8.48 m | 5.49 m | 8.48 m x 5.49 m |
| Main Level | Kitchen | 3.58 m | 3.66 m | 3.58 m x 3.66 m |
| Main Level | Bathroom | 3.28 m | 2.58 m | 3.28 m x 2.58 m |
| Main Level | Bathroom | 5.49 m | 1.92 m | 5.49 m x 1.92 m |
| Main Level | Dining Room | 3.58 m | 3.28 m | 3.58 m x 3.28 m |
| Main Level | Living Room | 4.44 m | 6.93 m | 4.44 m x 6.93 m |
| Main Level | Primary Bedroom | 3.63 m | 4.92 m | 3.63 m x 4.92 m |
| Main Level | Bedroom | 3.58 m | 3.12 m | 3.58 m x 3.12 m |
| Main Level | Bedroom | 3.05 m | 3.73 m | 3.05 m x 3.73 m |
| Main Level | Mud Room | 2.56 m | 5.13 m | 2.56 m x 5.13 m |
| Main Level | Laundry Room | 2.8 m | 2.44 m | 2.8 m x 2.44 m |
| Main Level | Utility Room | 8.48 m | 5.49 m | 8.48 m x 5.49 m |
Utilities
| Electricity | Installed |
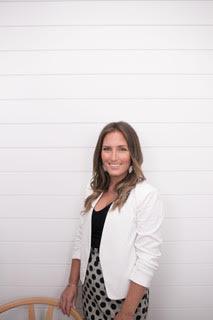
Emily Hawkins
Salesperson
www.remaxrise.com/
110-623 Fortune Cres
Kingston, Ontario K7P 0L5
(613) 546-4208
www.remaxrise.com/


