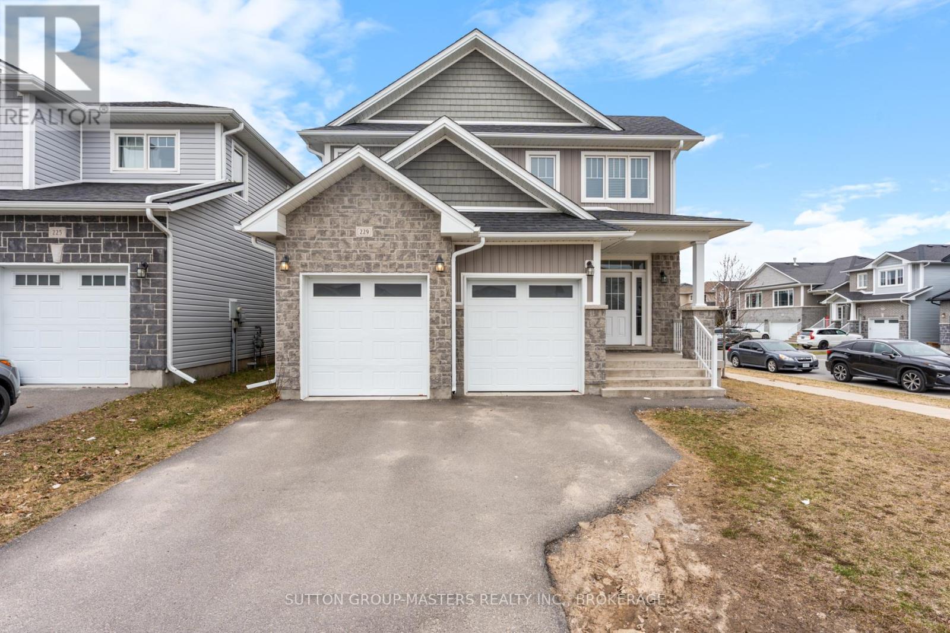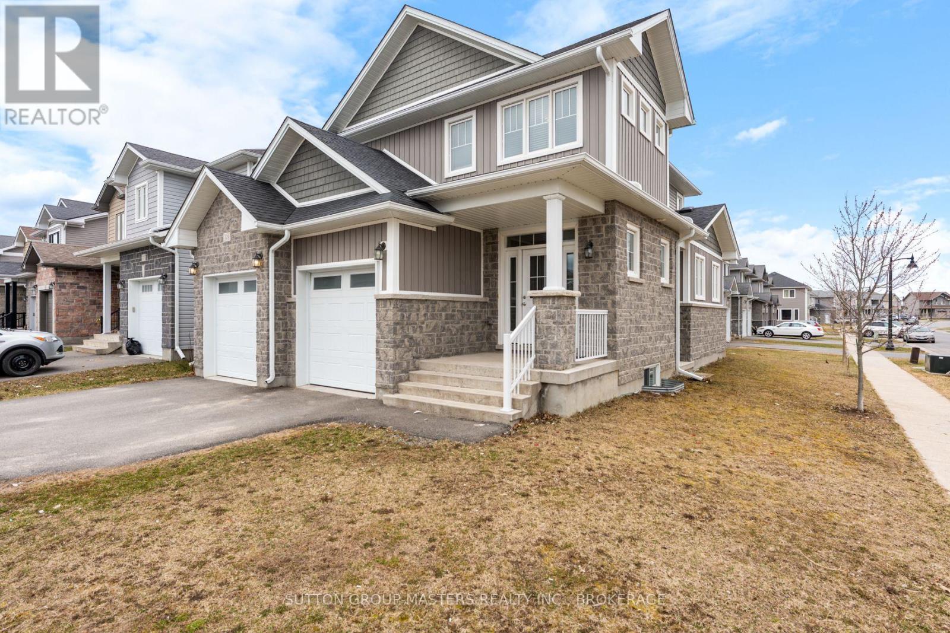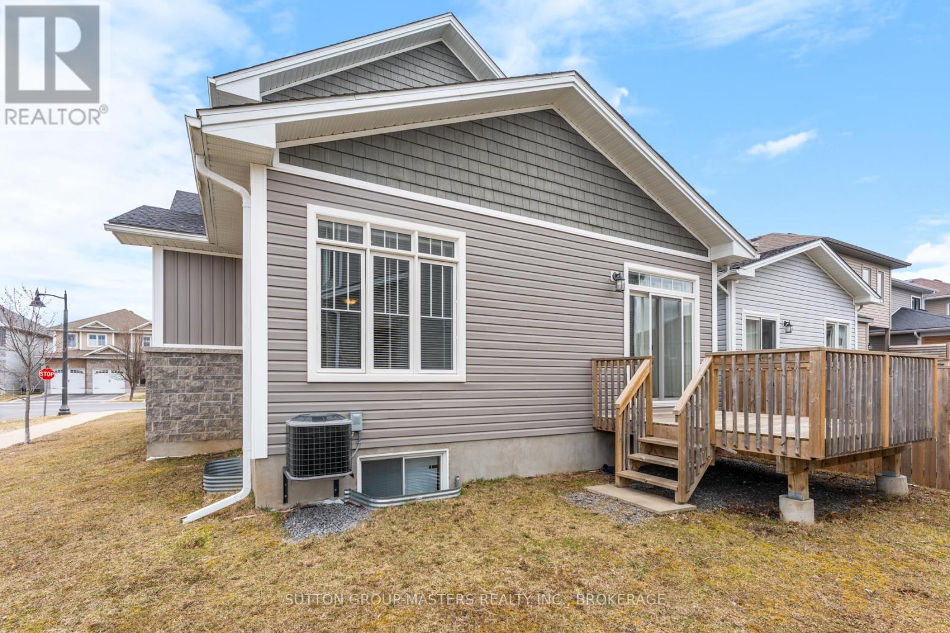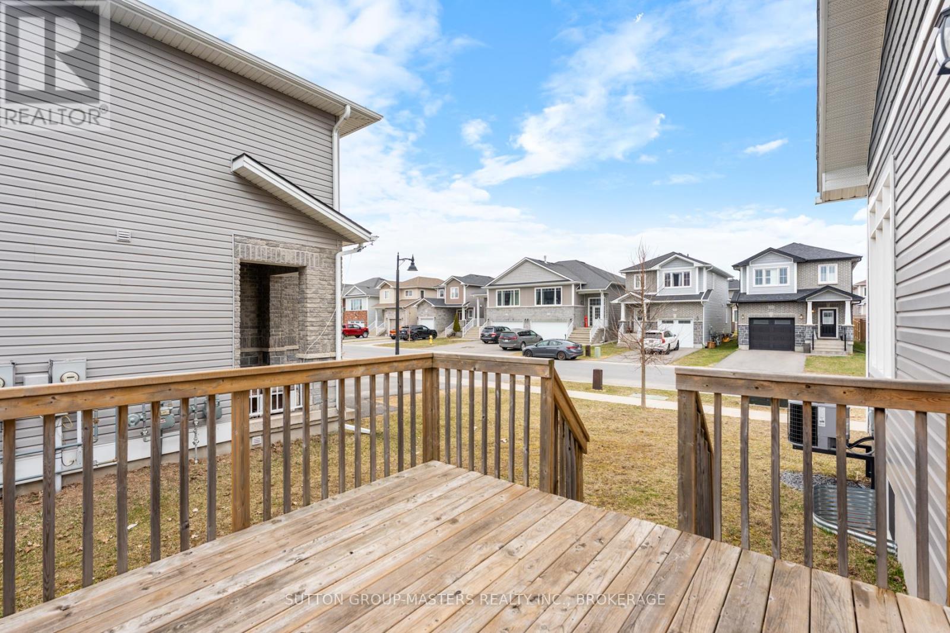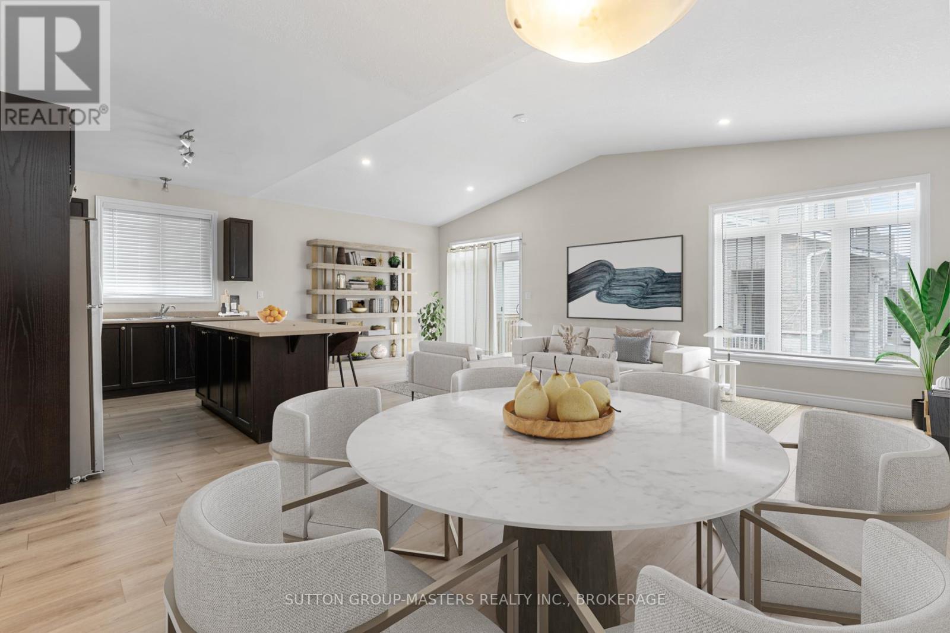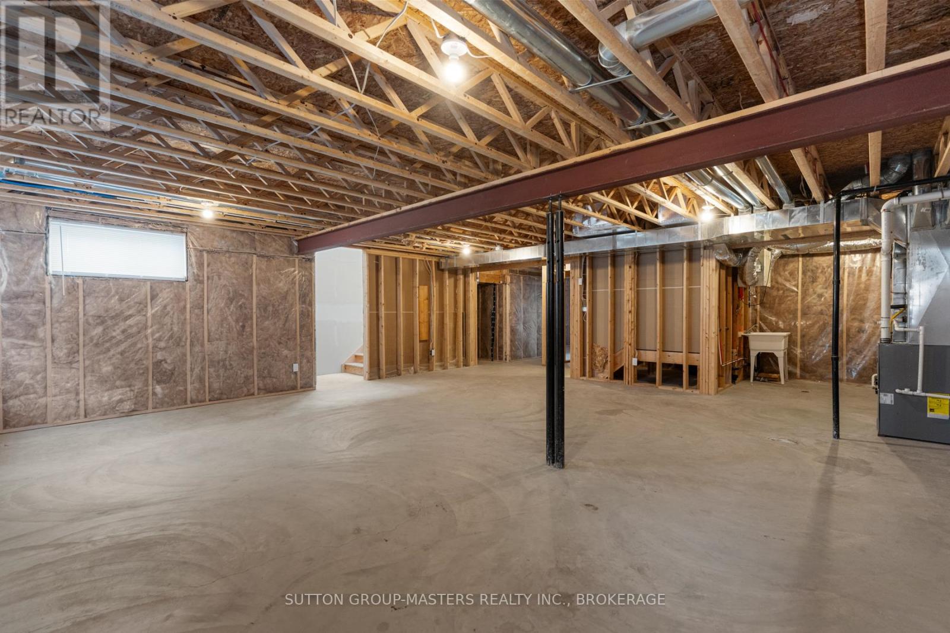229 Holden Street Kingston, Ontario K7P 0L1
$765,000
Welcome to 229 Holden Street in the sought after Woodhaven subdivision in Kingston's West end. This attractive home boasts over 2,000 sq. ft. of finished living space on the main and upper level with an additional 980 sq. ft. in the unfinished basement where the possibilities to transform the space are endless with the spacious open concept rec room and separate side entrance, great for a potential in-law suite. This home is a custom Barr Homes model situated on an oversized corner lot with an open concept main floor that includes a spacious mudroom/laundry off the double car garage. The kitchen/living room space is great for entertaining and includes a walk-out deck! The second floor consists of 3 very generous sized bedrooms including the Primary bedroom with a walk-in closet and luxurious 5pc ensuite. The main bathroom is also a 5 pc. Other features include, a double car garage, A/C, and rough-in bath in the basement. Close to shopping, parks, schools, restaurants, walking paths, and so much more! Available for immediate occupancy. (id:29295)
Open House
This property has open houses!
12:00 pm
Ends at:1:30 pm
Property Details
| MLS® Number | X12098745 |
| Property Type | Single Family |
| Community Name | 42 - City Northwest |
| Amenities Near By | Park, Place Of Worship |
| Community Features | School Bus |
| Equipment Type | Water Heater |
| Features | Flat Site, Dry |
| Parking Space Total | 4 |
| Rental Equipment Type | Water Heater |
| Structure | Deck, Porch |
Building
| Bathroom Total | 3 |
| Bedrooms Above Ground | 3 |
| Bedrooms Total | 3 |
| Age | 6 To 15 Years |
| Appliances | Garage Door Opener Remote(s), Water Heater - Tankless, Dishwasher, Dryer, Garage Door Opener, Microwave, Stove, Washer, Window Coverings, Refrigerator |
| Basement Development | Unfinished |
| Basement Features | Separate Entrance |
| Basement Type | N/a (unfinished) |
| Construction Style Attachment | Detached |
| Cooling Type | Central Air Conditioning, Air Exchanger |
| Exterior Finish | Stone, Vinyl Siding |
| Fire Protection | Smoke Detectors |
| Foundation Type | Poured Concrete |
| Half Bath Total | 1 |
| Heating Fuel | Natural Gas |
| Heating Type | Forced Air |
| Stories Total | 2 |
| Size Interior | 2,000 - 2,500 Ft2 |
| Type | House |
| Utility Water | Municipal Water |
Parking
| Attached Garage | |
| Garage | |
| Inside Entry |
Land
| Acreage | No |
| Land Amenities | Park, Place Of Worship |
| Sewer | Sanitary Sewer |
| Size Depth | 103 Ft ,1 In |
| Size Frontage | 45 Ft ,3 In |
| Size Irregular | 45.3 X 103.1 Ft |
| Size Total Text | 45.3 X 103.1 Ft|under 1/2 Acre |
| Zoning Description | R2-34 |
Rooms
| Level | Type | Length | Width | Dimensions |
|---|---|---|---|---|
| Second Level | Primary Bedroom | 4.8 m | 3.89 m | 4.8 m x 3.89 m |
| Second Level | Bedroom 2 | 4.12 m | 3.33 m | 4.12 m x 3.33 m |
| Second Level | Bedroom 3 | 3.63 m | 3.33 m | 3.63 m x 3.33 m |
| Second Level | Bathroom | 2.79 m | 1.68 m | 2.79 m x 1.68 m |
| Second Level | Bathroom | 2.79 m | 3.66 m | 2.79 m x 3.66 m |
| Main Level | Bathroom | Measurements not available | ||
| Main Level | Kitchen | 3.84 m | 2.66 m | 3.84 m x 2.66 m |
| Main Level | Living Room | 7.77 m | 3.97 m | 7.77 m x 3.97 m |
| Main Level | Dining Room | 3.94 m | 2.66 m | 3.94 m x 2.66 m |
| Main Level | Laundry Room | 3.4 m | 3.4 m | 3.4 m x 3.4 m |
Utilities
| Cable | Installed |
| Sewer | Installed |

Rob Blasko
Salesperson
www.robblasko.com/
1050 Gardiners Road
Kingston, Ontario K7P 1R7
(613) 384-5500
www.suttonkingston.com/
Natalie Blasko
Salesperson
www.blaskoteam.com/
1050 Gardiners Road
Kingston, Ontario K7P 1R7
(613) 384-5500
www.suttonkingston.com/


