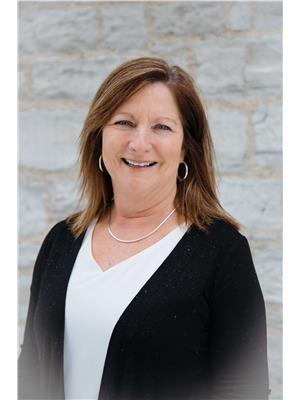235 Amherst Drive Loyalist, Ontario K7N 1V3
$549,900
Wonderful Family home in Amhertview! Spacious kitchen with 4 stainless appliances and skylight, large living/dining room with hardwood floors, main floor laundry with updated 4 piece bath, primary bedroom with sliding doors and full 4 piece ensuite with sun tunnel. Fully finished lower level with large bedroom, 2 piece bath and bright rec room with gas fireplace with room for a work-out area. The backyard offers a 12' by 30' deck with a Napoleon 4 burner gas BBQ, a hot tub, another 12' by 26 ' deck with a gazebo and above ground pool. The perfect yard for summer 'Staycations'! There is an attached single car garage with access to the house and backyard. New gas furnace and air conditioner. This family home is located close to the library, recreation center, schools and parks. Enjoy picnics minutes away at the park on Lake Ontario or a short drive to the Amherstview golf course! (id:29295)
Property Details
| MLS® Number | X12246282 |
| Property Type | Single Family |
| Community Name | 54 - Amherstview |
| Amenities Near By | Golf Nearby, Park |
| Community Features | Community Centre |
| Equipment Type | Water Heater |
| Features | Level Lot, Level |
| Parking Space Total | 5 |
| Pool Type | Above Ground Pool |
| Rental Equipment Type | Water Heater |
| Structure | Deck, Shed |
Building
| Bathroom Total | 3 |
| Bedrooms Above Ground | 2 |
| Bedrooms Below Ground | 1 |
| Bedrooms Total | 3 |
| Age | 16 To 30 Years |
| Amenities | Fireplace(s) |
| Appliances | Garage Door Opener Remote(s), Dishwasher, Microwave, Stove, Washer, Refrigerator |
| Architectural Style | Raised Bungalow |
| Basement Development | Finished |
| Basement Type | Full (finished) |
| Construction Style Attachment | Detached |
| Cooling Type | Central Air Conditioning |
| Exterior Finish | Brick, Vinyl Siding |
| Fire Protection | Smoke Detectors |
| Fireplace Present | Yes |
| Fireplace Total | 1 |
| Flooring Type | Tile, Hardwood, Carpeted, Vinyl |
| Foundation Type | Concrete |
| Half Bath Total | 1 |
| Heating Fuel | Natural Gas |
| Heating Type | Forced Air |
| Stories Total | 1 |
| Size Interior | 700 - 1,100 Ft2 |
| Type | House |
| Utility Water | Municipal Water |
Parking
| Attached Garage | |
| Garage | |
| Inside Entry |
Land
| Acreage | No |
| Fence Type | Fenced Yard |
| Land Amenities | Golf Nearby, Park |
| Sewer | Sanitary Sewer |
| Size Depth | 155 Ft ,6 In |
| Size Frontage | 57 Ft ,1 In |
| Size Irregular | 57.1 X 155.5 Ft |
| Size Total Text | 57.1 X 155.5 Ft|under 1/2 Acre |
Rooms
| Level | Type | Length | Width | Dimensions |
|---|---|---|---|---|
| Basement | Recreational, Games Room | 8.33 m | 7.29 m | 8.33 m x 7.29 m |
| Basement | Bedroom 3 | 3.64 m | 7.69 m | 3.64 m x 7.69 m |
| Basement | Bathroom | 1.39 m | 2.24 m | 1.39 m x 2.24 m |
| Main Level | Kitchen | 3.43 m | 4.11 m | 3.43 m x 4.11 m |
| Main Level | Living Room | 4.12 m | 6.56 m | 4.12 m x 6.56 m |
| Main Level | Primary Bedroom | 3.43 m | 3.7 m | 3.43 m x 3.7 m |
| Main Level | Bathroom | 1.52 m | 3.43 m | 1.52 m x 3.43 m |
| Main Level | Bedroom 2 | 3 m | 2.73 m | 3 m x 2.73 m |
| Main Level | Bathroom | 3.8 m | 2.55 m | 3.8 m x 2.55 m |
https://www.realtor.ca/real-estate/28523037/235-amherst-drive-loyalist-amherstview-54-amherstview

Tammy Burns
Salesperson
colleenemmerson.com/
7-640 Cataraqui Woods Drive
Kingston, Ontario K7P 2Y5
(613) 384-1200
www.discoverroyallepage.ca/

Colleen Emmerson
Broker
colleenemmerson.com/
7-640 Cataraqui Woods Drive
Kingston, Ontario K7P 2Y5
(613) 384-1200
www.discoverroyallepage.ca/













































