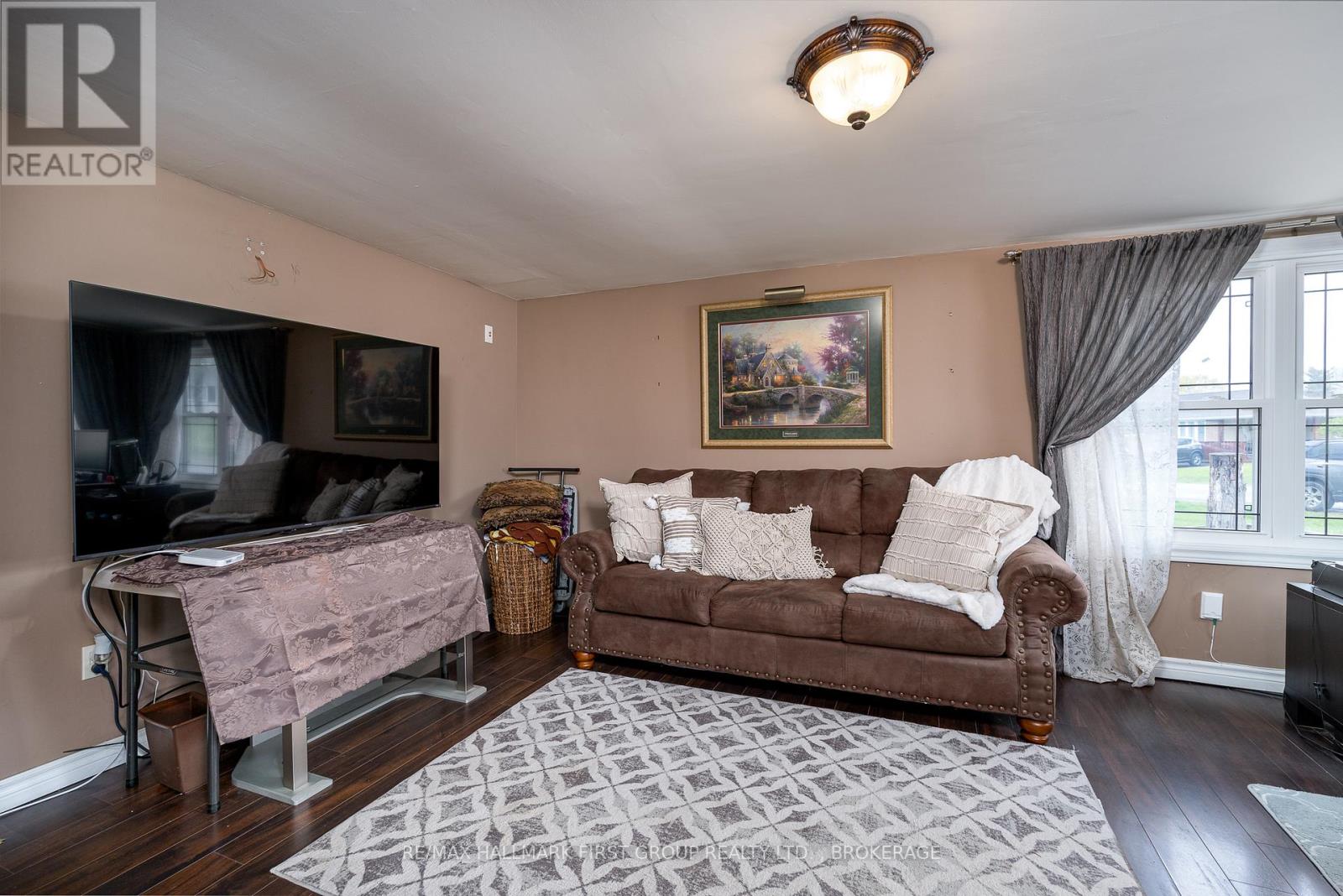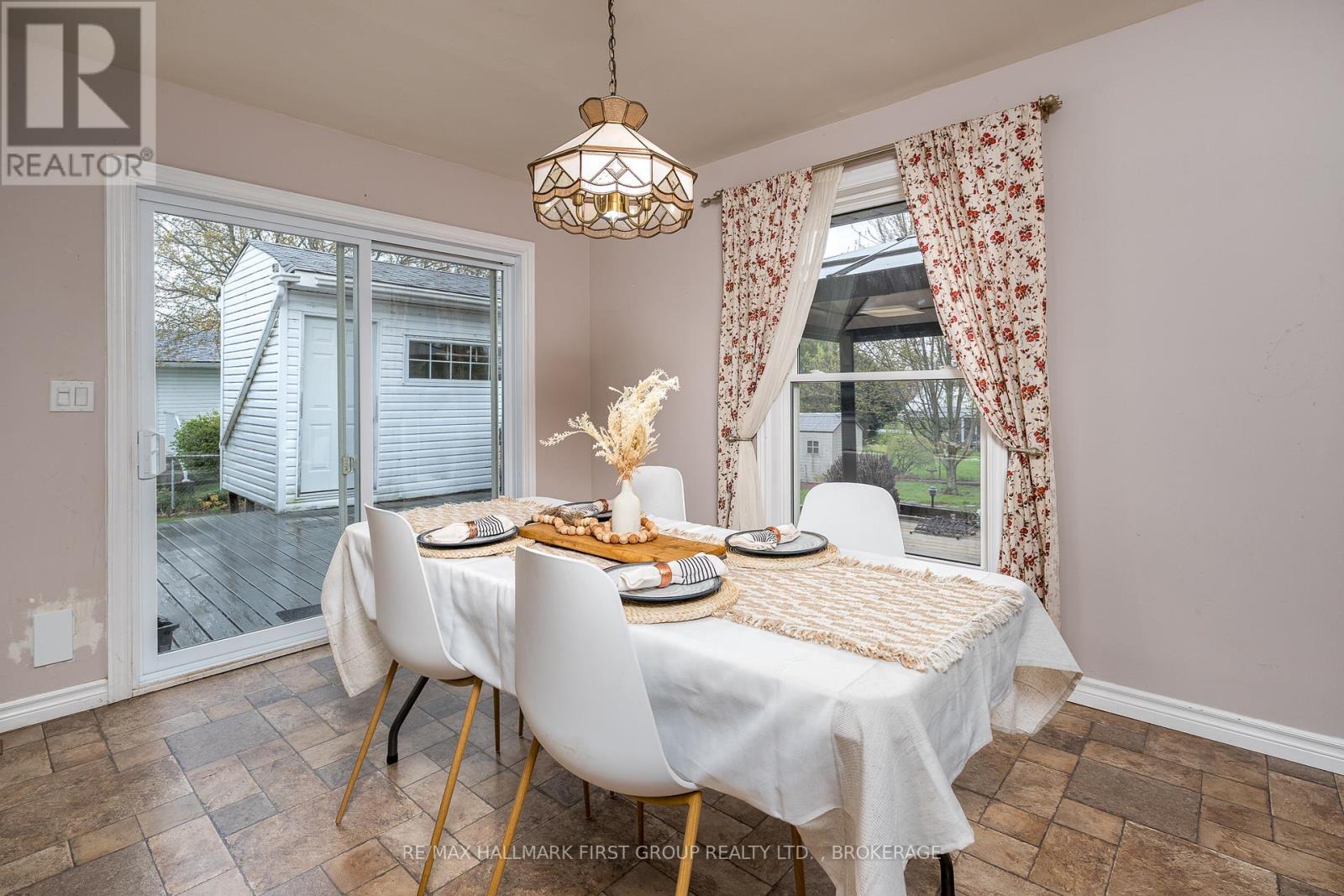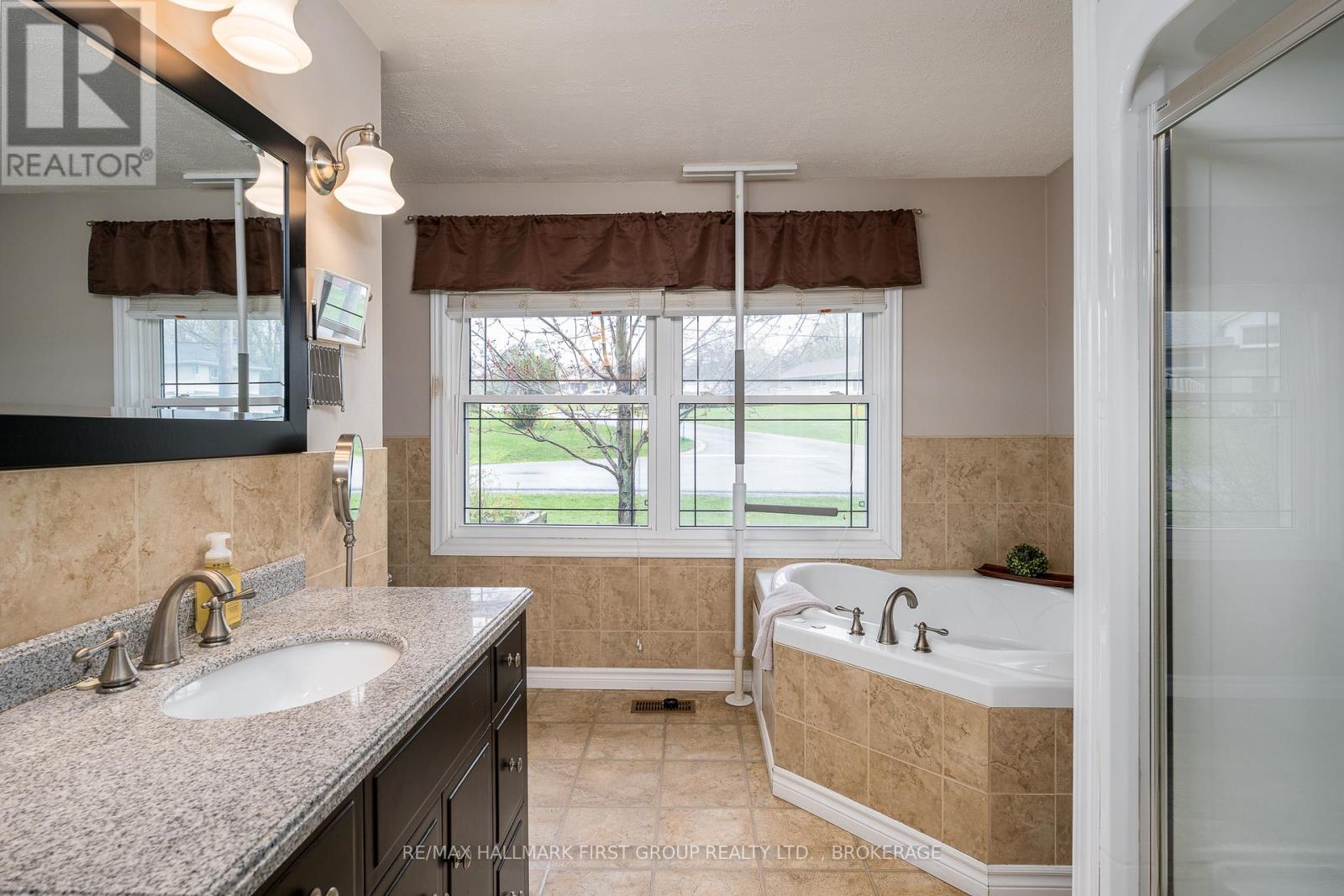235 Lakeview Road Loyalist, Ontario K0H 1G0
$465,000
Welcome to 235 Lakeview Road in the lakeside village of Bath. This 1452 sq ft bungalow is perfect for downsizers or first-time buyers, offering one-level living on a spacious lot with mature perennial gardens. Featuring 2 bedrooms, 2 full baths, and two separate living areas, one of which could easily convert into a 3rd bedroom. The primary suite includes a private storage room and a 4-piece ensuite with a large jetted soaker tub with lights. Updates include a new roof (2021), furnace and central A/C (2022), and a tankless hot water system. Enjoy outdoor living with a large back deck, gazebo, and three versatile sheds with hydro for storage or hobbies. Located just minutes from waterfront parks, golf, shops, and restaurants. (id:29295)
Property Details
| MLS® Number | X12135136 |
| Property Type | Single Family |
| Community Name | 57 - Bath |
| Amenities Near By | Marina, Schools |
| Community Features | School Bus |
| Features | Irregular Lot Size, Flat Site |
| Parking Space Total | 4 |
| Structure | Deck |
Building
| Bathroom Total | 2 |
| Bedrooms Above Ground | 2 |
| Bedrooms Total | 2 |
| Age | 51 To 99 Years |
| Appliances | Water Heater, Dishwasher, Dryer, Freezer, Microwave, Stove, Washer, Refrigerator |
| Architectural Style | Bungalow |
| Basement Type | Crawl Space |
| Construction Style Attachment | Detached |
| Cooling Type | Central Air Conditioning |
| Exterior Finish | Vinyl Siding, Brick Veneer |
| Foundation Type | Block |
| Half Bath Total | 1 |
| Heating Fuel | Natural Gas |
| Heating Type | Forced Air |
| Stories Total | 1 |
| Size Interior | 1,100 - 1,500 Ft2 |
| Type | House |
| Utility Water | Municipal Water |
Parking
| No Garage |
Land
| Acreage | No |
| Land Amenities | Marina, Schools |
| Sewer | Sanitary Sewer |
| Size Depth | 123 Ft ,1 In |
| Size Frontage | 95 Ft |
| Size Irregular | 95 X 123.1 Ft |
| Size Total Text | 95 X 123.1 Ft|under 1/2 Acre |
| Zoning Description | R1 |
Rooms
| Level | Type | Length | Width | Dimensions |
|---|---|---|---|---|
| Main Level | Family Room | 5.38 m | 3.64 m | 5.38 m x 3.64 m |
| Main Level | Living Room | 5.24 m | 4.08 m | 5.24 m x 4.08 m |
| Main Level | Dining Room | 3.89 m | 3.04 m | 3.89 m x 3.04 m |
| Main Level | Kitchen | 6.66 m | 2.89 m | 6.66 m x 2.89 m |
| Main Level | Primary Bedroom | 5.18 m | 3.93 m | 5.18 m x 3.93 m |
| Main Level | Bedroom 2 | 3.07 m | 2.41 m | 3.07 m x 2.41 m |
| Main Level | Laundry Room | 3.89 m | 2.42 m | 3.89 m x 2.42 m |
Utilities
| Cable | Available |
| Electricity | Installed |
| Sewer | Installed |
https://www.realtor.ca/real-estate/28283423/235-lakeview-road-loyalist-bath-57-bath

Alexandra Grant
Salesperson
218-1154 Kingston Rd
Pickering, Ontario L1V 3B4
(613) 548-2550
www.remaxhallmark.com/



































