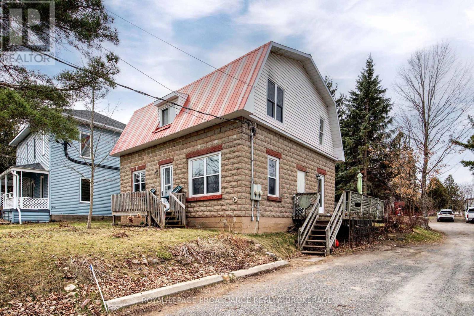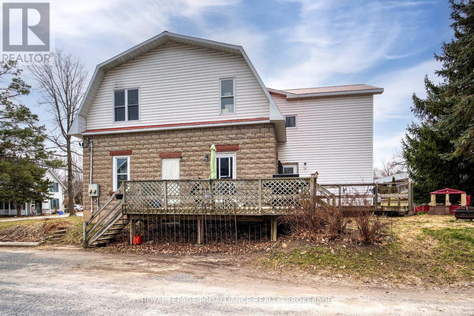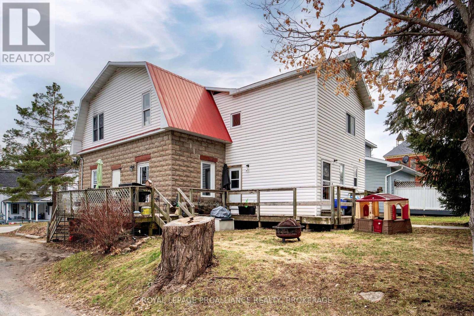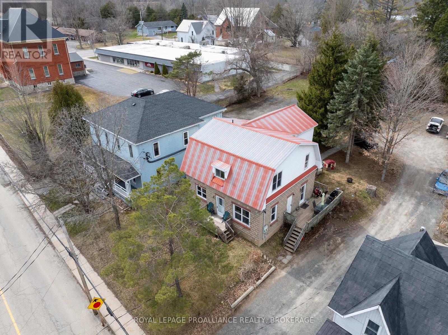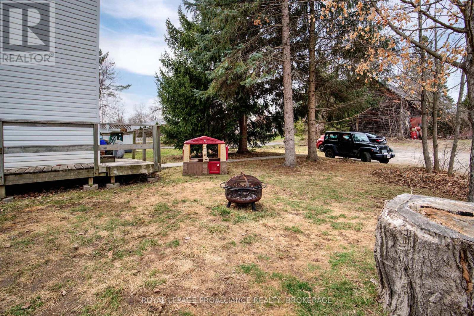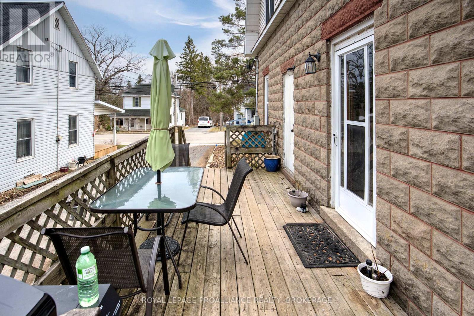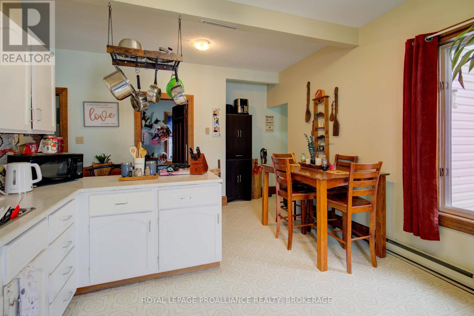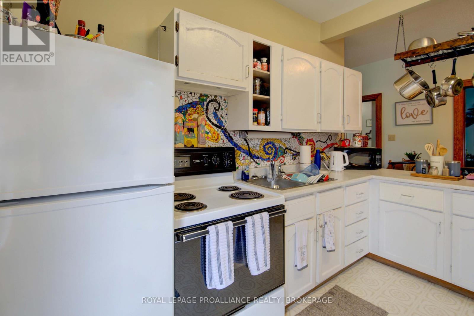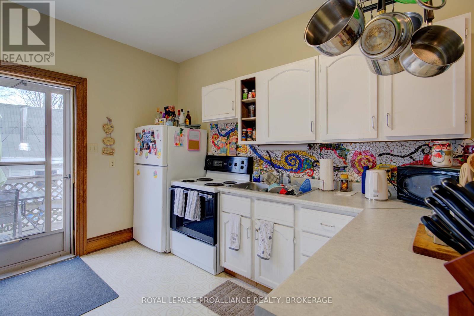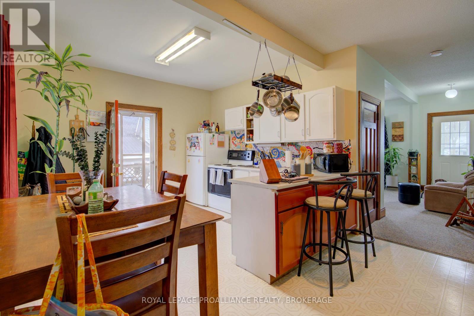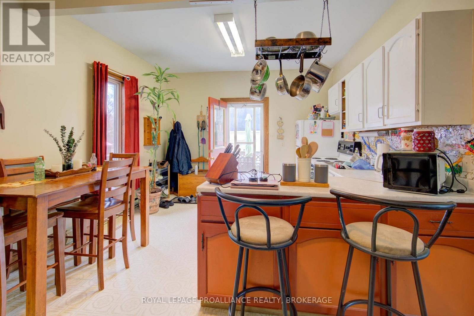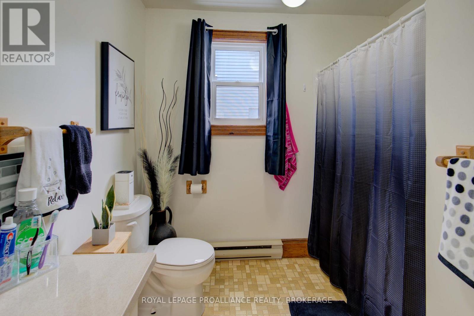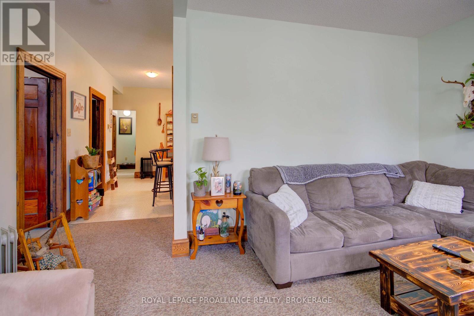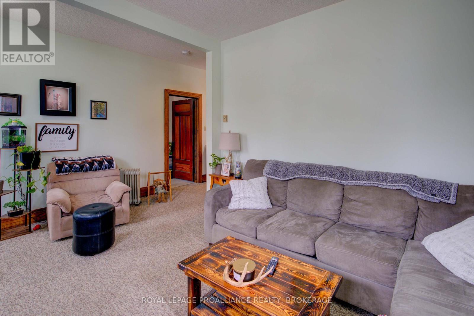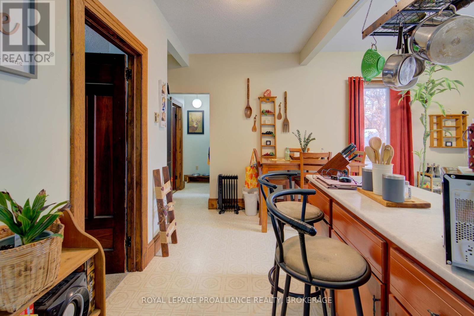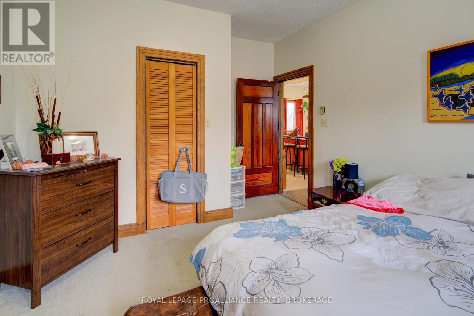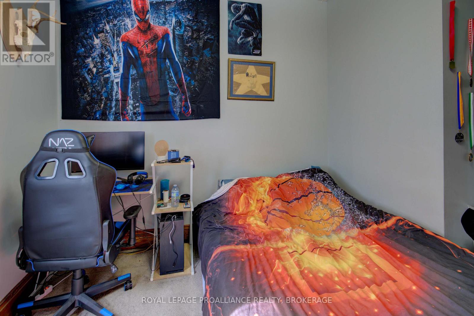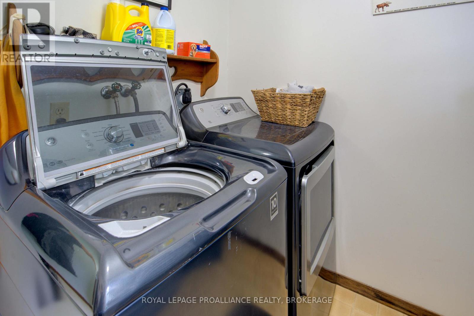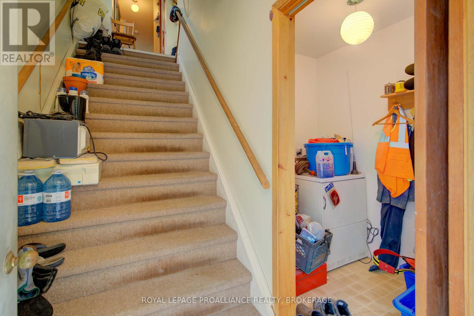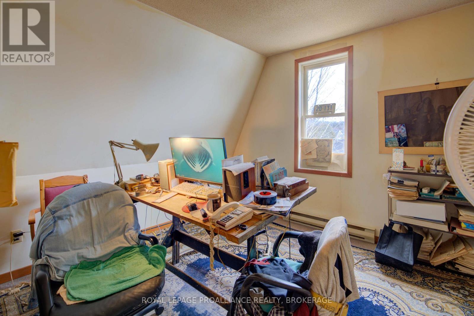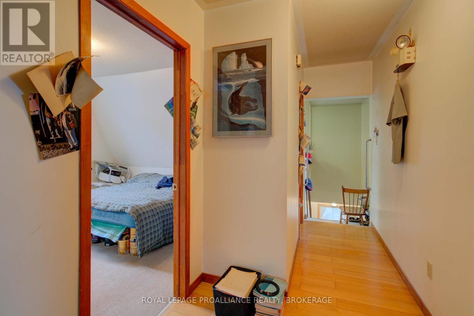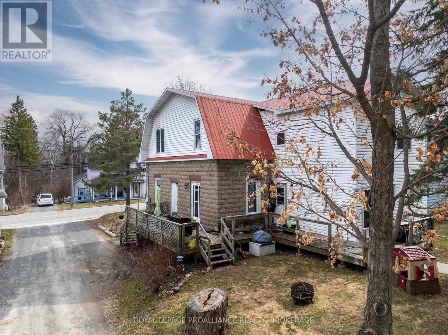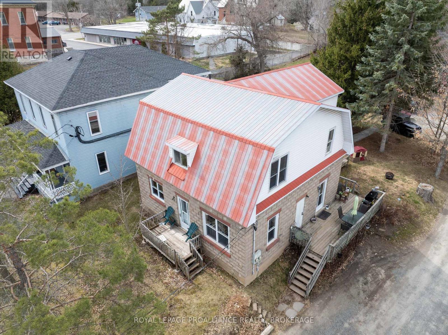24 Rideau Street Westport, Ontario K0G 1X0
$549,000
Investment opportunity awaits in the beautiful Village of Westport! This upper and lower duplex is conveniently located within walking distance of all amenities. The main level floor plan consists of 2 bedrooms, a full bathroom, an eat-in style kitchen, a large and cozy living room and laundry room. This level is bright and full of light with a deck located by the entrance way at the side of the building. The second level consists of a 3-bedroom apartment with a large living room, full bathroom, and a kitchen located at the rear. The upper level has a private entry at the rear of the home and laundry facilities just inside of the door. The house sits on a full undeveloped basement, has a large, treed lot and is serviced by municipal water and sewer. The house has a shared laneway with the adjacent property, offering ample parking. Both units have tenants currently and 24 hours notice is required for showings. (id:29295)
Property Details
| MLS® Number | X12084106 |
| Property Type | Multi-family |
| Community Name | 815 - Westport |
| Amenities Near By | Beach, Golf Nearby, Place Of Worship, Schools |
| Features | Wooded Area, Level |
| Parking Space Total | 2 |
| Structure | Deck |
Building
| Bathroom Total | 2 |
| Bedrooms Above Ground | 5 |
| Bedrooms Total | 5 |
| Age | 100+ Years |
| Appliances | Water Heater, Water Meter, Stove, Refrigerator |
| Basement Development | Unfinished |
| Basement Type | Full (unfinished) |
| Cooling Type | None |
| Exterior Finish | Concrete Block, Vinyl Siding |
| Fire Protection | Smoke Detectors |
| Flooring Type | Vinyl, Hardwood |
| Foundation Type | Block, Poured Concrete |
| Heating Fuel | Electric |
| Heating Type | Baseboard Heaters |
| Stories Total | 2 |
| Size Interior | 2,000 - 2,500 Ft2 |
| Type | Duplex |
| Utility Water | Municipal Water |
Parking
| No Garage |
Land
| Access Type | Public Road, Year-round Access |
| Acreage | No |
| Land Amenities | Beach, Golf Nearby, Place Of Worship, Schools |
| Sewer | Sanitary Sewer |
| Size Depth | 150 Ft |
| Size Frontage | 50 Ft |
| Size Irregular | 50 X 150 Ft |
| Size Total Text | 50 X 150 Ft|under 1/2 Acre |
| Zoning Description | R1 |
Rooms
| Level | Type | Length | Width | Dimensions |
|---|---|---|---|---|
| Second Level | Bedroom | 3.6 m | 3.4 m | 3.6 m x 3.4 m |
| Second Level | Bedroom | 3.3 m | 3.2 m | 3.3 m x 3.2 m |
| Second Level | Kitchen | 4.7 m | 4 m | 4.7 m x 4 m |
| Second Level | Living Room | 5.1 m | 3.7 m | 5.1 m x 3.7 m |
| Second Level | Bathroom | 2.3 m | 1.6 m | 2.3 m x 1.6 m |
| Second Level | Bedroom | 3.5 m | 3.3 m | 3.5 m x 3.3 m |
| Main Level | Kitchen | 5 m | 3.7 m | 5 m x 3.7 m |
| Main Level | Living Room | 5 m | 3.7 m | 5 m x 3.7 m |
| Main Level | Bedroom | 4.7 m | 3.4 m | 4.7 m x 3.4 m |
| Main Level | Bedroom | 3.7 m | 3.4 m | 3.7 m x 3.4 m |
| Main Level | Bathroom | 3 m | 2.4 m | 3 m x 2.4 m |
| Main Level | Laundry Room | 2.4 m | 2.1 m | 2.4 m x 2.1 m |
Utilities
| Cable | Installed |
| Electricity | Installed |
| Wireless | Available |
| Electricity Connected | Connected |
| Telephone | Connected |
| Sewer | Installed |
https://www.realtor.ca/real-estate/28170055/24-rideau-street-westport-815-westport
Tammy Gurr
Broker
www.gurreathomes.com/
7 Spring St
Westport, Ontario K0G 1X0
(613) 273-9595
www.discoverroyallepage.ca/
Heath Gurr
Salesperson
www.gurreathomes.com/
7 Spring St
Westport, Ontario K0G 1X0
(613) 273-9595
www.discoverroyallepage.ca/


