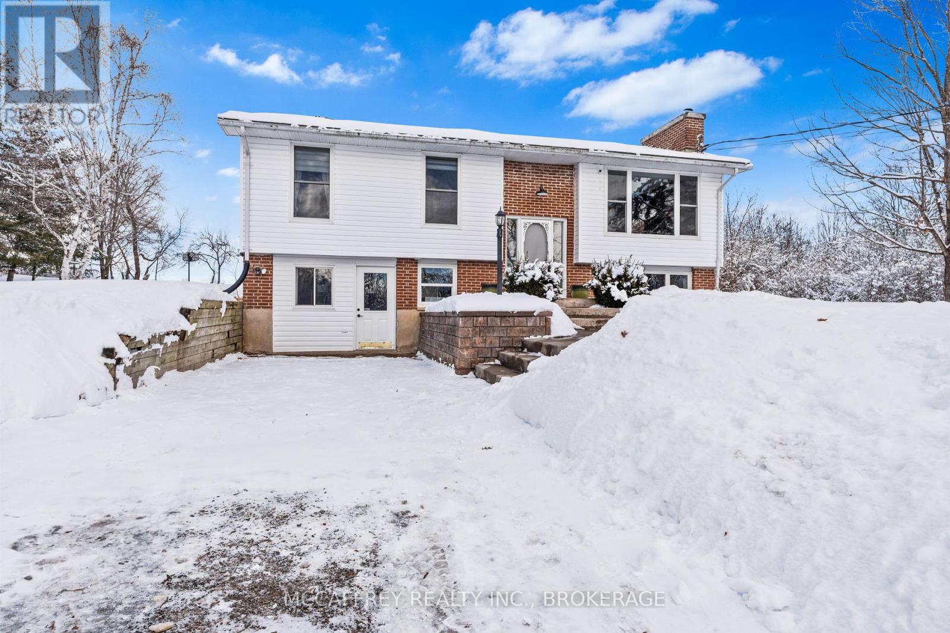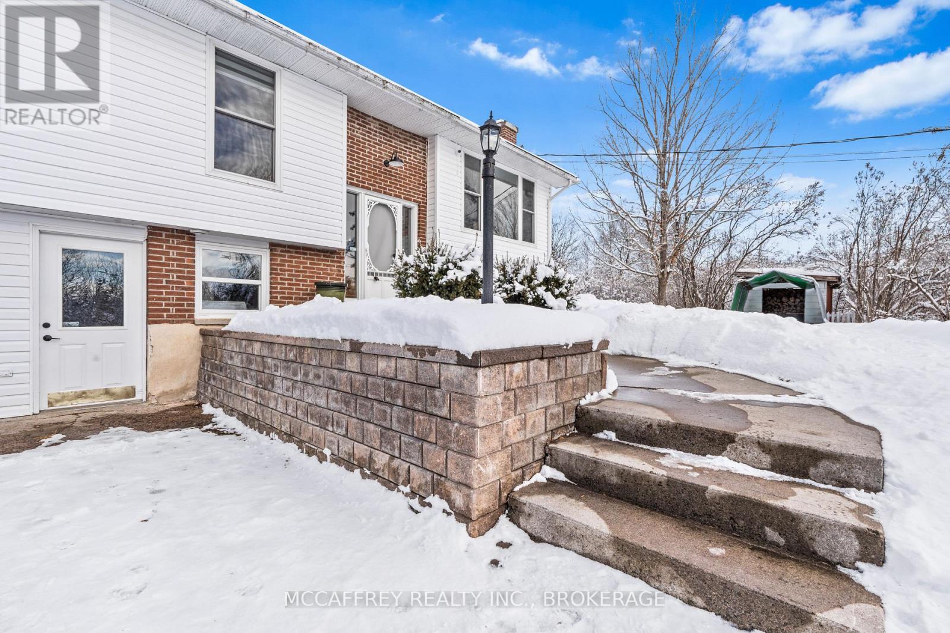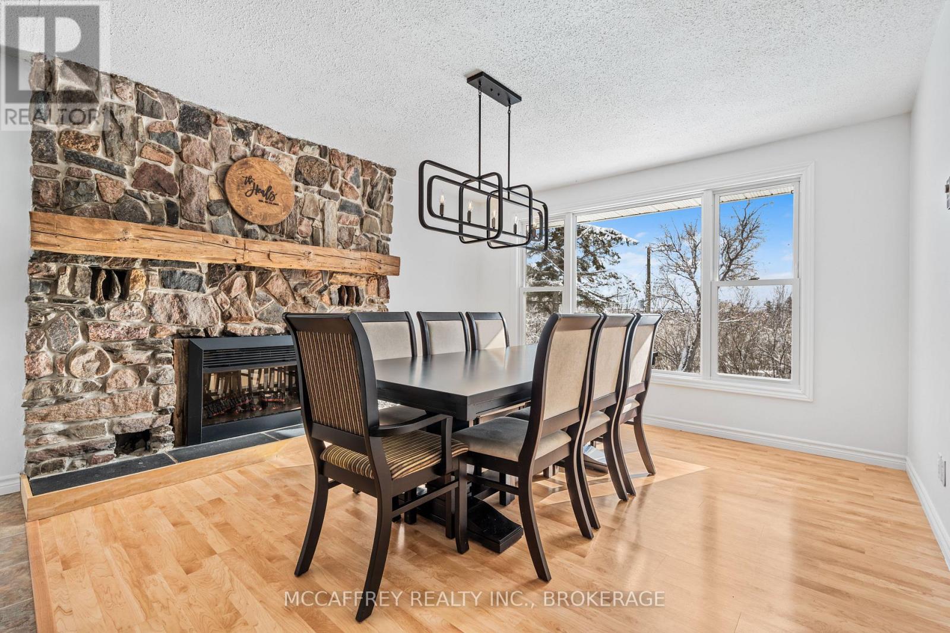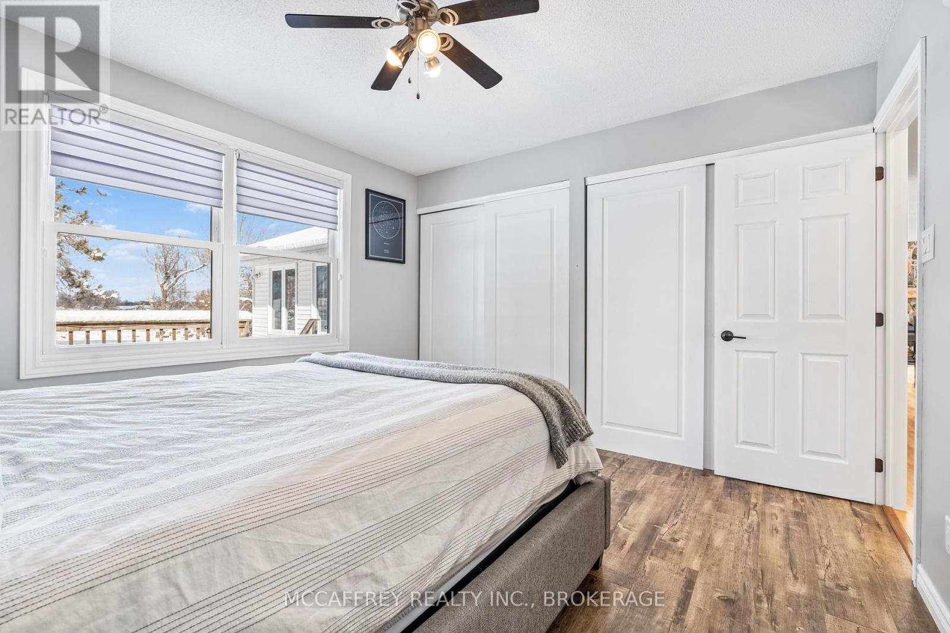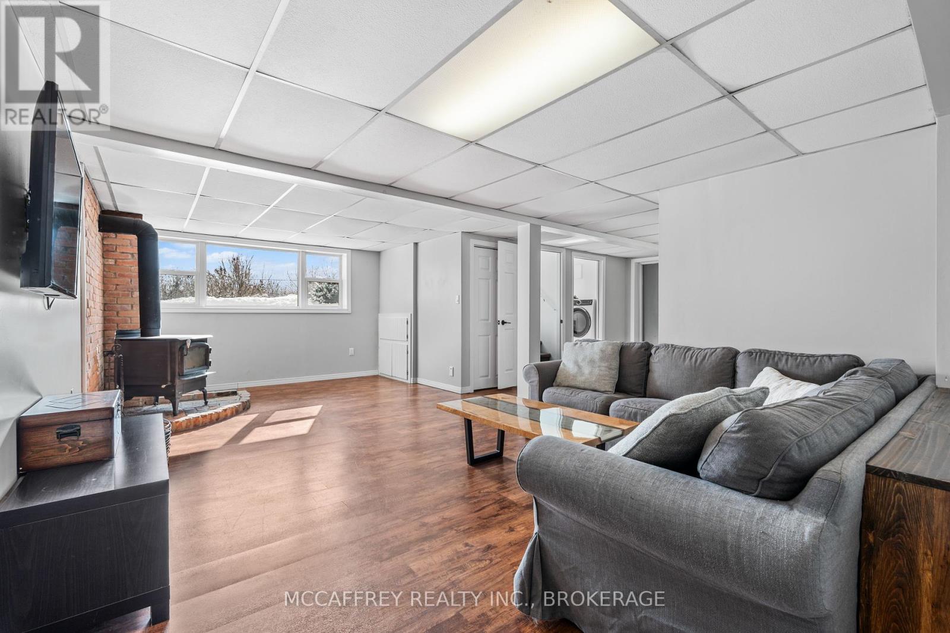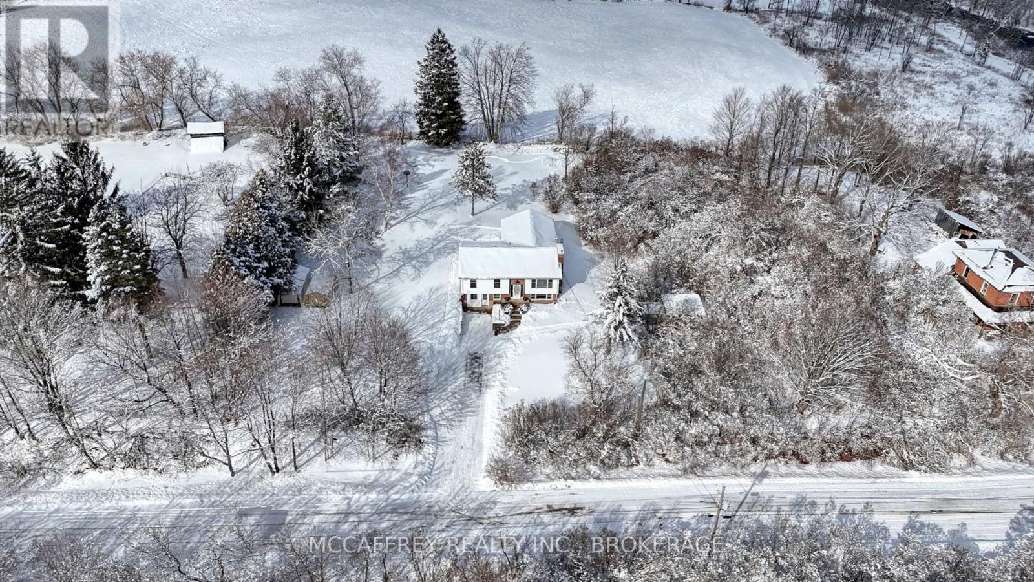25 Jones Street Stone Mills, Ontario K0K 3G0
$639,900
Welcome to your dream home in the charming village of Tamworth! This stunning raised bungalow is nestled on an expansive 1.6-acre lot, offering the perfect blend of tranquility and modern living. Step inside and be greeted by an inviting open-concept kitchen and dining area, bathed in natural light. The cozy fireplace adds warmth and charm, creating an ideal space for family gatherings and entertaining guests.The main floor boasts a spacious family room with an abundance of windows, providing picturesque views of your beautiful surroundings. French doors open onto a private back deck, where you can enjoy morning coffee or evening sunsets in complete serenity. With three comfortable bedrooms and a bathroom featuring double sinks, the main floor is designed for both relaxation and functionality.Descend to the raised basement with large windows and discover a cozy family room with a wood-burning fireplace, perfect to curl up next to on cold winter nights. Two additional bedrooms and a second full bathroom provide ample space for guests or growing families. Wine enthusiasts will appreciate the dedicated wine cellar, while hobbyists will love the workshop and storage area.Recent upgrades, including a new roof in 2024 and modern appliances, ensure peace of mind for years to come. Freshly painted throughout, this home is beautifully maintained and move-in ready. Experience the quintessential small-town lifestyle with this exceptional property in Tamworth. Don't miss the opportunity to make this enchanting bungalow your forever home! (id:29295)
Property Details
| MLS® Number | X11961655 |
| Property Type | Single Family |
| Community Name | Stone Mills |
| Amenities Near By | Beach, Place Of Worship |
| Community Features | School Bus |
| Equipment Type | Water Heater - Electric |
| Features | Level Lot, Flat Site, Country Residential |
| Parking Space Total | 8 |
| Rental Equipment Type | Water Heater - Electric |
| Structure | Shed |
Building
| Bathroom Total | 2 |
| Bedrooms Above Ground | 3 |
| Bedrooms Below Ground | 2 |
| Bedrooms Total | 5 |
| Amenities | Fireplace(s) |
| Appliances | Oven - Built-in, Central Vacuum |
| Architectural Style | Raised Bungalow |
| Basement Development | Finished |
| Basement Type | N/a (finished) |
| Exterior Finish | Vinyl Siding, Brick |
| Fireplace Present | Yes |
| Fireplace Total | 2 |
| Foundation Type | Block |
| Heating Fuel | Electric |
| Heating Type | Baseboard Heaters |
| Stories Total | 1 |
| Type | House |
Parking
| No Garage |
Land
| Acreage | No |
| Land Amenities | Beach, Place Of Worship |
| Sewer | Septic System |
| Size Depth | 260 Ft |
| Size Frontage | 265 Ft ,5 In |
| Size Irregular | 265.47 X 260 Ft |
| Size Total Text | 265.47 X 260 Ft|1/2 - 1.99 Acres |
| Surface Water | Lake/pond |
Rooms
| Level | Type | Length | Width | Dimensions |
|---|---|---|---|---|
| Basement | Bedroom 4 | 4.06 m | 3.5 m | 4.06 m x 3.5 m |
| Basement | Bedroom 5 | 4.05 m | 3.16 m | 4.05 m x 3.16 m |
| Basement | Cold Room | 1.43 m | 1.92 m | 1.43 m x 1.92 m |
| Basement | Workshop | 3.45 m | 5.81 m | 3.45 m x 5.81 m |
| Basement | Other | 1.57 m | 3.38 m | 1.57 m x 3.38 m |
| Basement | Bathroom | 2.09 m | 1.9 m | 2.09 m x 1.9 m |
| Main Level | Primary Bedroom | 3.59 m | 3.45 m | 3.59 m x 3.45 m |
| Main Level | Bedroom 2 | 2.71 m | 4.1 m | 2.71 m x 4.1 m |
| Main Level | Bedroom 3 | 2.75 m | 3.11 m | 2.75 m x 3.11 m |
| Main Level | Bathroom | 1.49 m | 3.45 m | 1.49 m x 3.45 m |
| Main Level | Dining Room | 3.9 m | 4.2 m | 3.9 m x 4.2 m |
| Main Level | Kitchen | 5.82 m | 4.82 m | 5.82 m x 4.82 m |
| Main Level | Living Room | 5.82 m | 7.23 m | 5.82 m x 7.23 m |
https://www.realtor.ca/real-estate/27889863/25-jones-street-stone-mills-stone-mills

Chris Jones
Broker
www.themccaffreyteam.ca/
23 Market Square
Napanee, Ontario K7R 1J4
(613) 817-8288
www.themccaffreyteam.ca/


