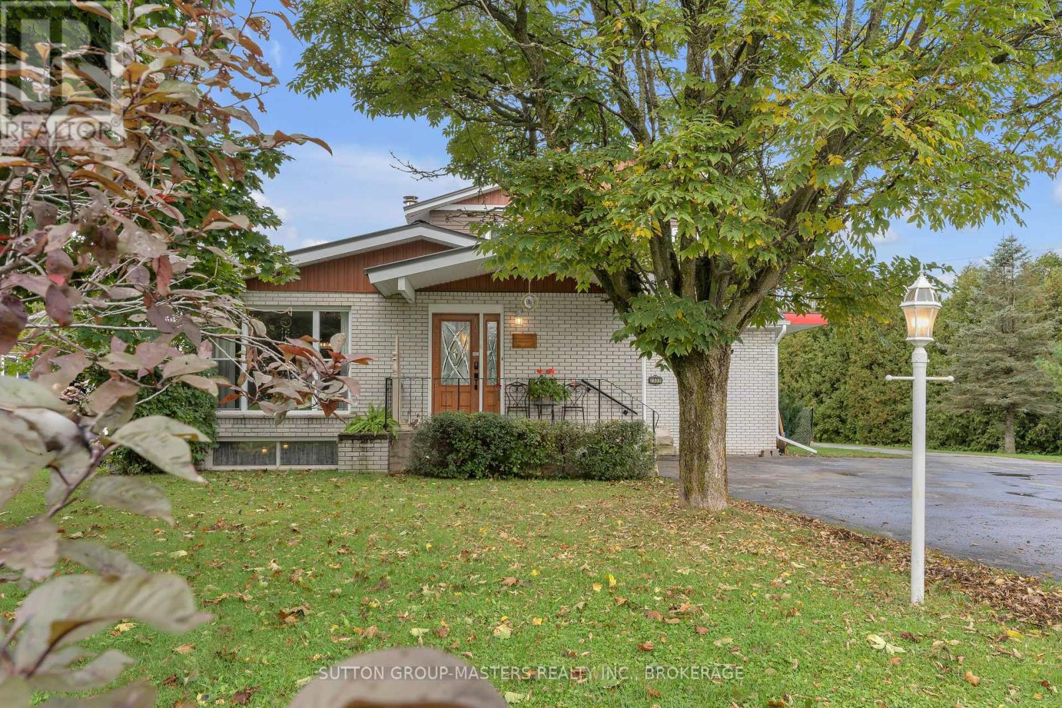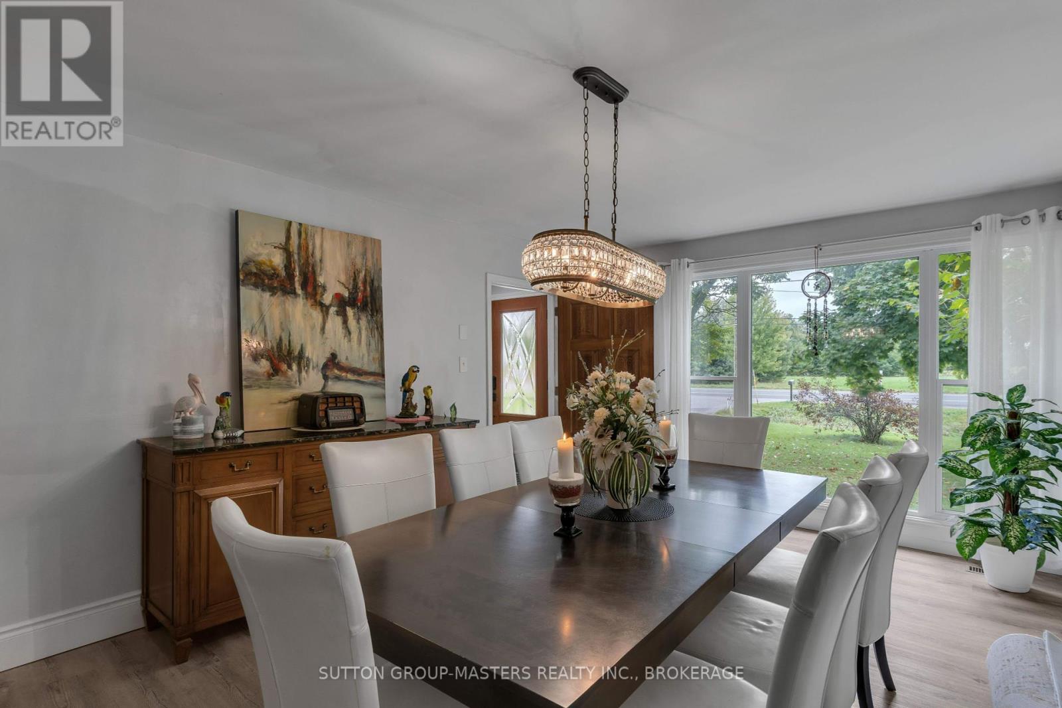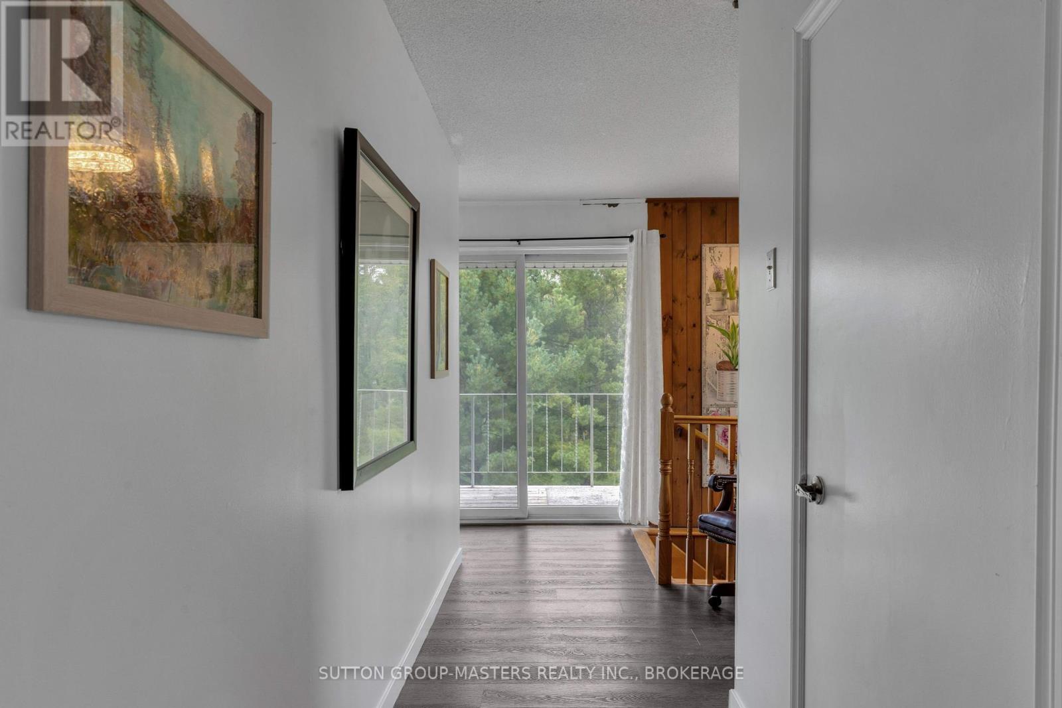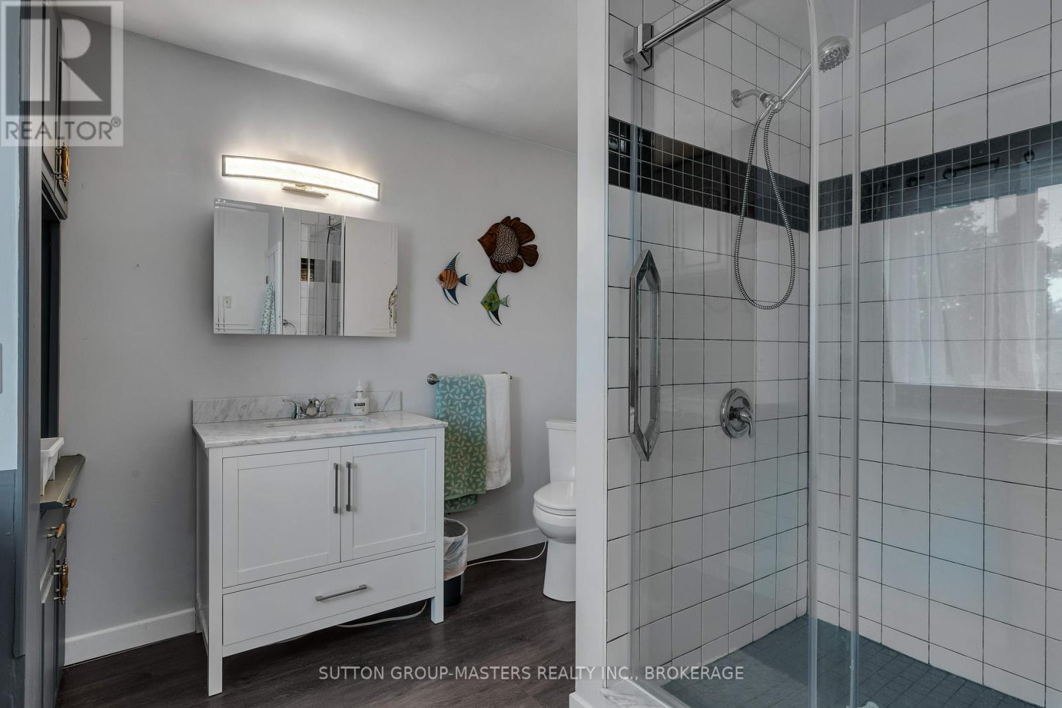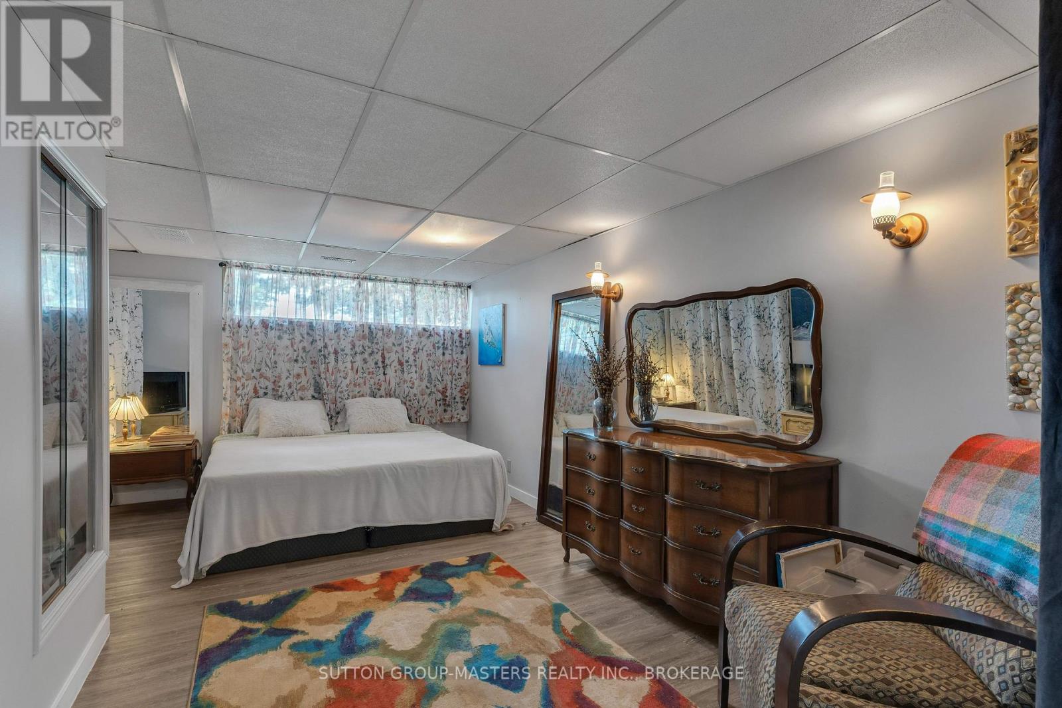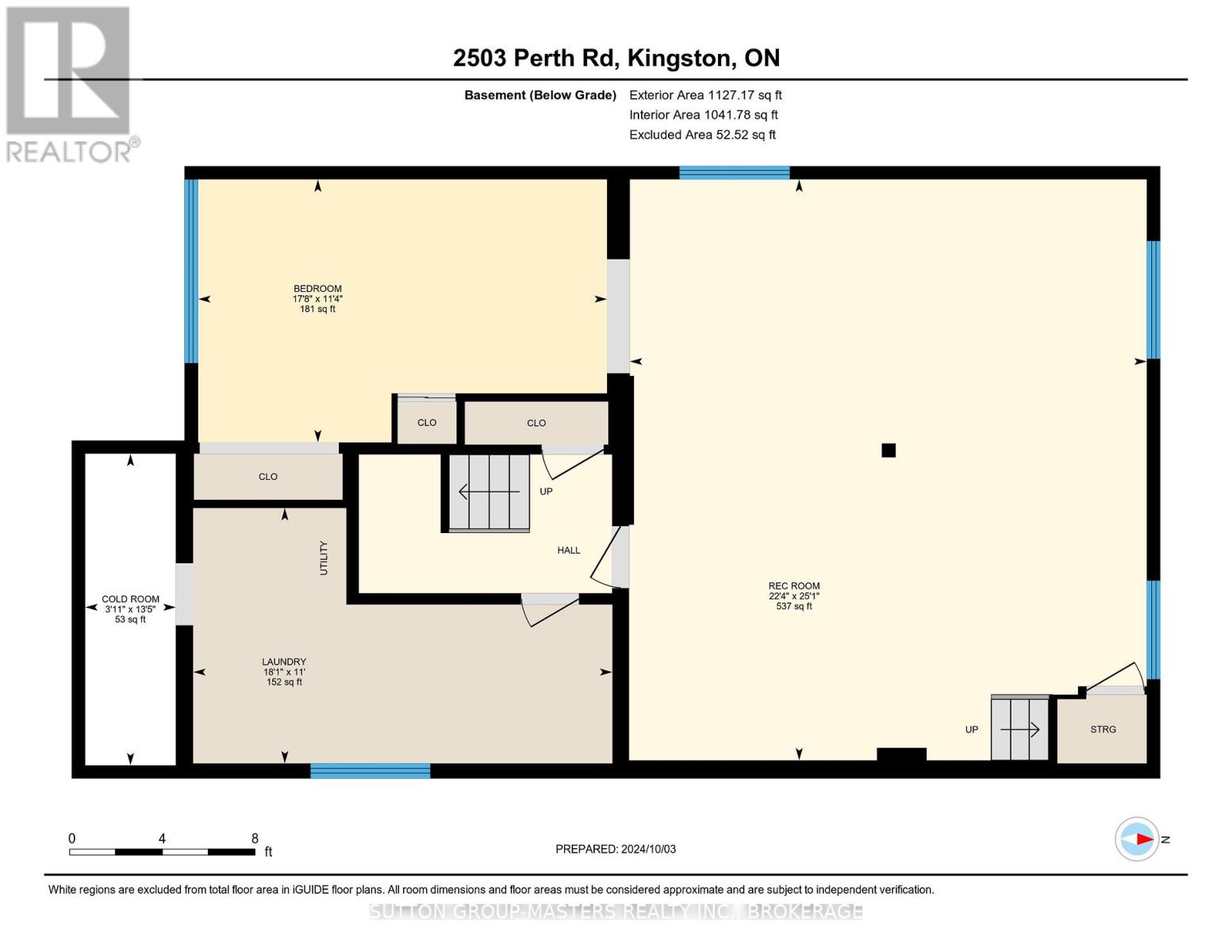2503 Perth Road Kingston, Ontario K0H 1S0
$729,900
This one-of-a-kind property on 2.6 acres offers incredible space and opportunity, just 5 minutes from Kingston! Boasting 3200 sq ft of living space, the home includes a separate in-law suite, perfect for multi-generational living or rental income. With parking for 19 vehicles and two powered workshops, equipped with 200 amps of service and a spacious upper loft. This property is ideal for hobbyists, entrepreneurs, or anyone seeking income potential. Located just steps from parks and a grocery store, enjoy the perfect blend of convenience and privacy. This is your chance to own a truly versatile property. Schedule your showing today! (id:29295)
Property Details
| MLS® Number | X11915529 |
| Property Type | Single Family |
| Community Name | City North of 401 |
| Amenities Near By | Place Of Worship, Schools |
| Community Features | School Bus |
| Features | Level Lot, Wooded Area, Irregular Lot Size, Flat Site, Lighting |
| Parking Space Total | 19 |
| Pool Type | Inground Pool |
| Structure | Deck |
| View Type | View Of Water |
Building
| Bathroom Total | 2 |
| Bedrooms Above Ground | 4 |
| Bedrooms Below Ground | 1 |
| Bedrooms Total | 5 |
| Amenities | Canopy |
| Appliances | Dishwasher, Dryer, Freezer, Garage Door Opener, Microwave, Refrigerator, Stove, Washer |
| Basement Development | Finished |
| Basement Type | N/a (finished) |
| Construction Style Attachment | Detached |
| Cooling Type | Central Air Conditioning |
| Exterior Finish | Vinyl Siding, Brick |
| Foundation Type | Block |
| Heating Fuel | Natural Gas |
| Heating Type | Forced Air |
| Stories Total | 2 |
| Size Interior | 3,000 - 3,500 Ft2 |
| Type | House |
Parking
| Detached Garage |
Land
| Acreage | Yes |
| Land Amenities | Place Of Worship, Schools |
| Sewer | Septic System |
| Size Depth | 175 Ft |
| Size Frontage | 168 Ft |
| Size Irregular | 168 X 175 Ft |
| Size Total Text | 168 X 175 Ft|2 - 4.99 Acres |
| Zoning Description | A1, R1 |
Rooms
| Level | Type | Length | Width | Dimensions |
|---|---|---|---|---|
| Second Level | Bedroom 2 | 2.7 m | 3.6 m | 2.7 m x 3.6 m |
| Second Level | Bedroom 3 | 5.4 m | 3.4 m | 5.4 m x 3.4 m |
| Second Level | Bedroom 4 | 4.4 m | 3.6 m | 4.4 m x 3.6 m |
| Basement | Bedroom 5 | 5.4 m | 3.4 m | 5.4 m x 3.4 m |
| Basement | Family Room | 6.8 m | 7.7 m | 6.8 m x 7.7 m |
| Main Level | Primary Bedroom | 4 m | 3.6 m | 4 m x 3.6 m |
| Main Level | Kitchen | 4.4 m | 3 m | 4.4 m x 3 m |
Utilities
| Cable | Available |

Liam Kelly
Salesperson
www.liamkellyrealestate.ca/
1050 Gardiners Road
Kingston, Ontario K7P 1R7
(613) 384-5500
www.suttonkingston.com/



