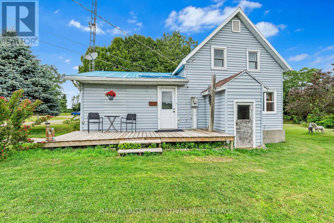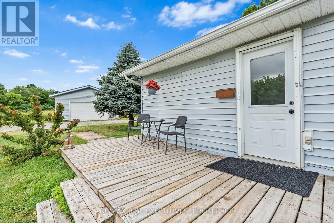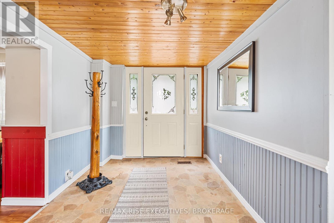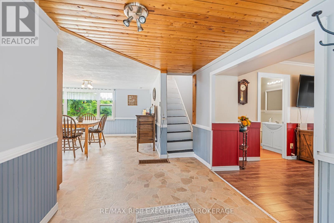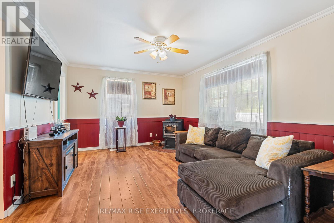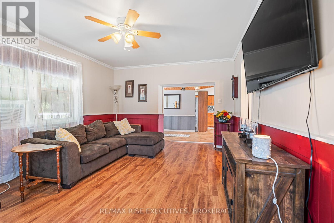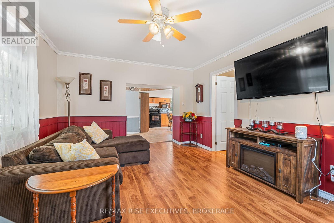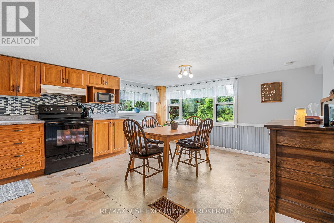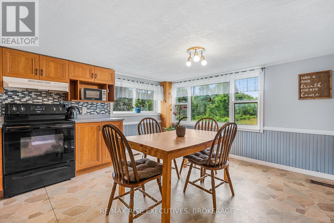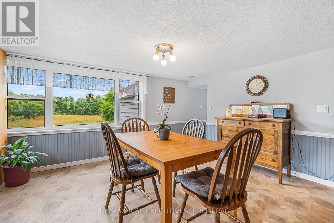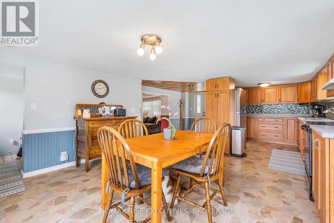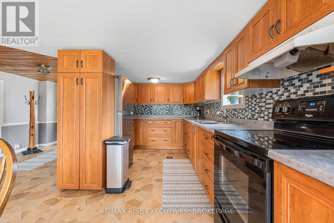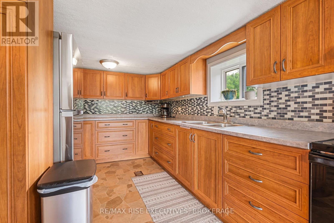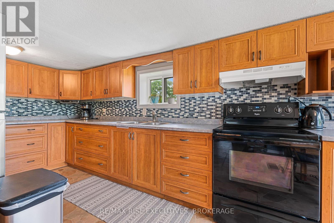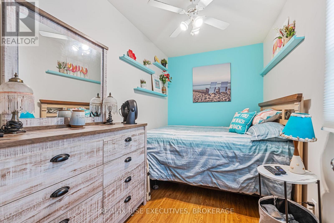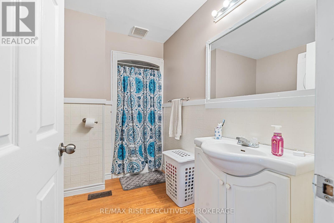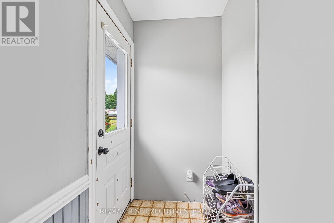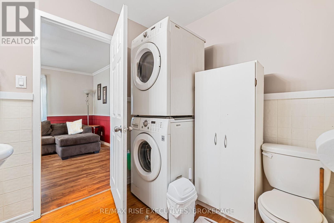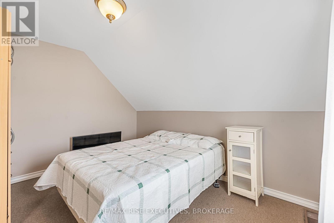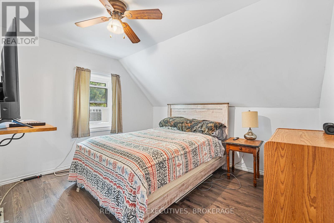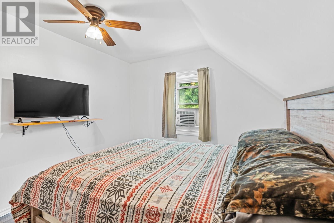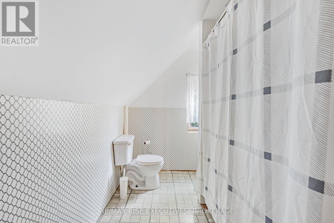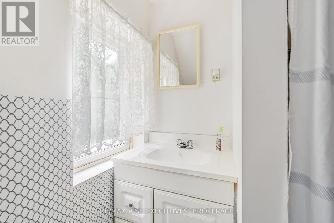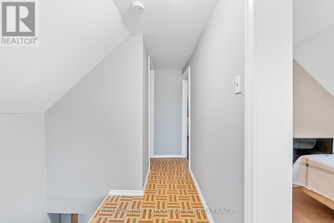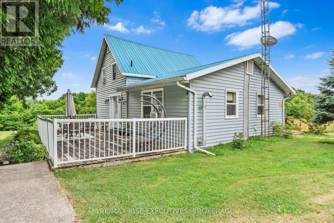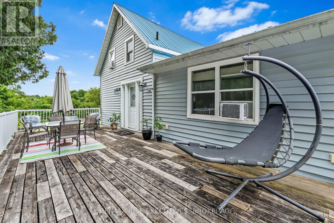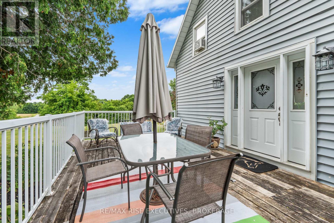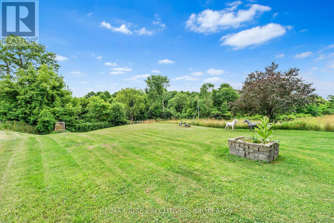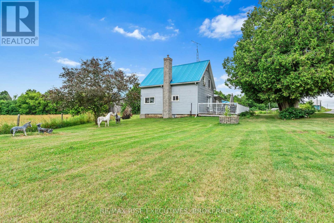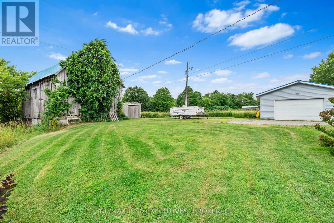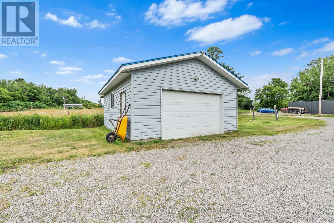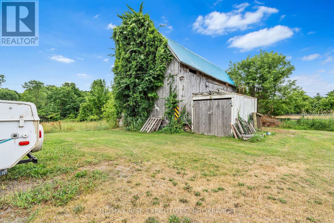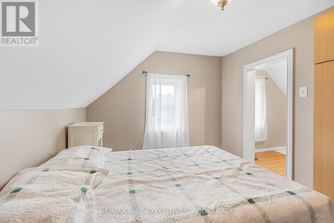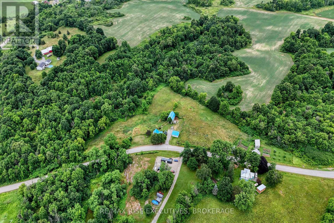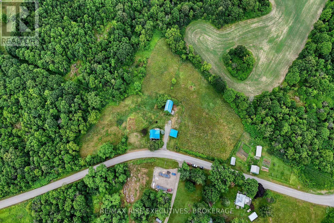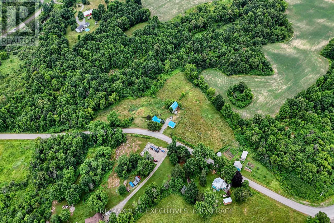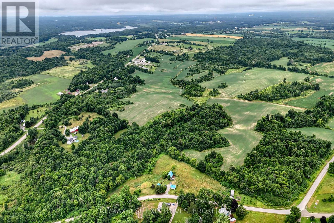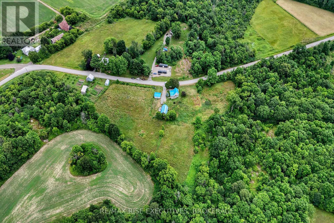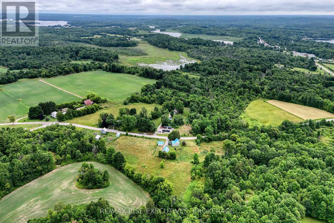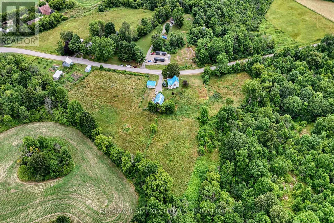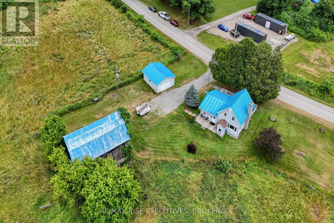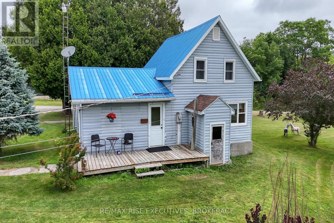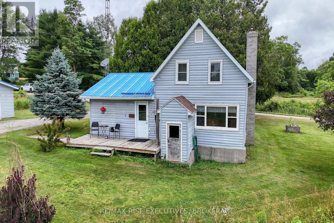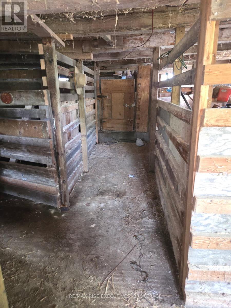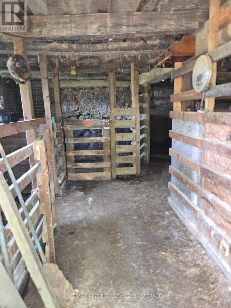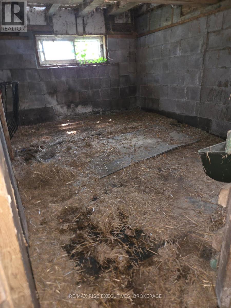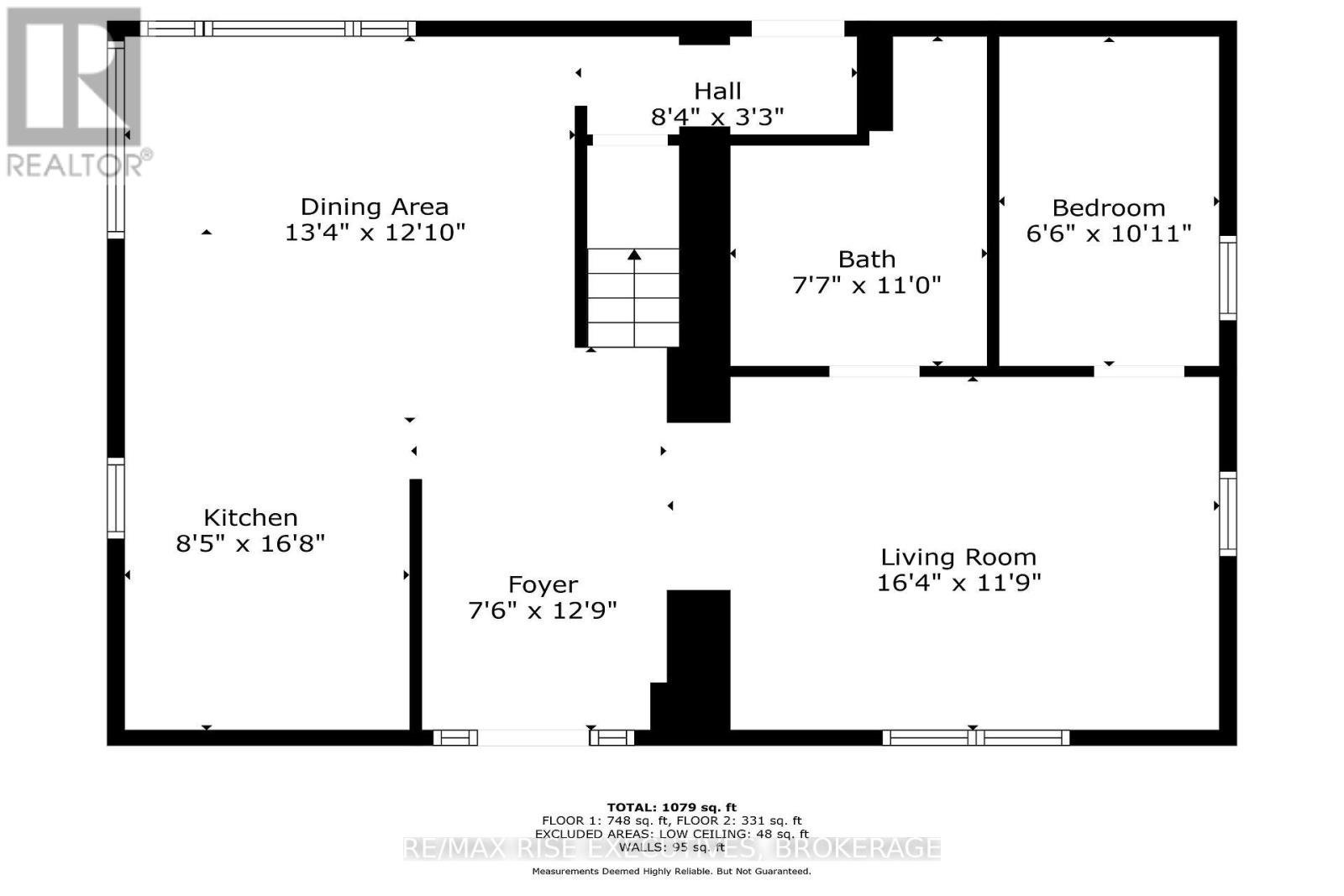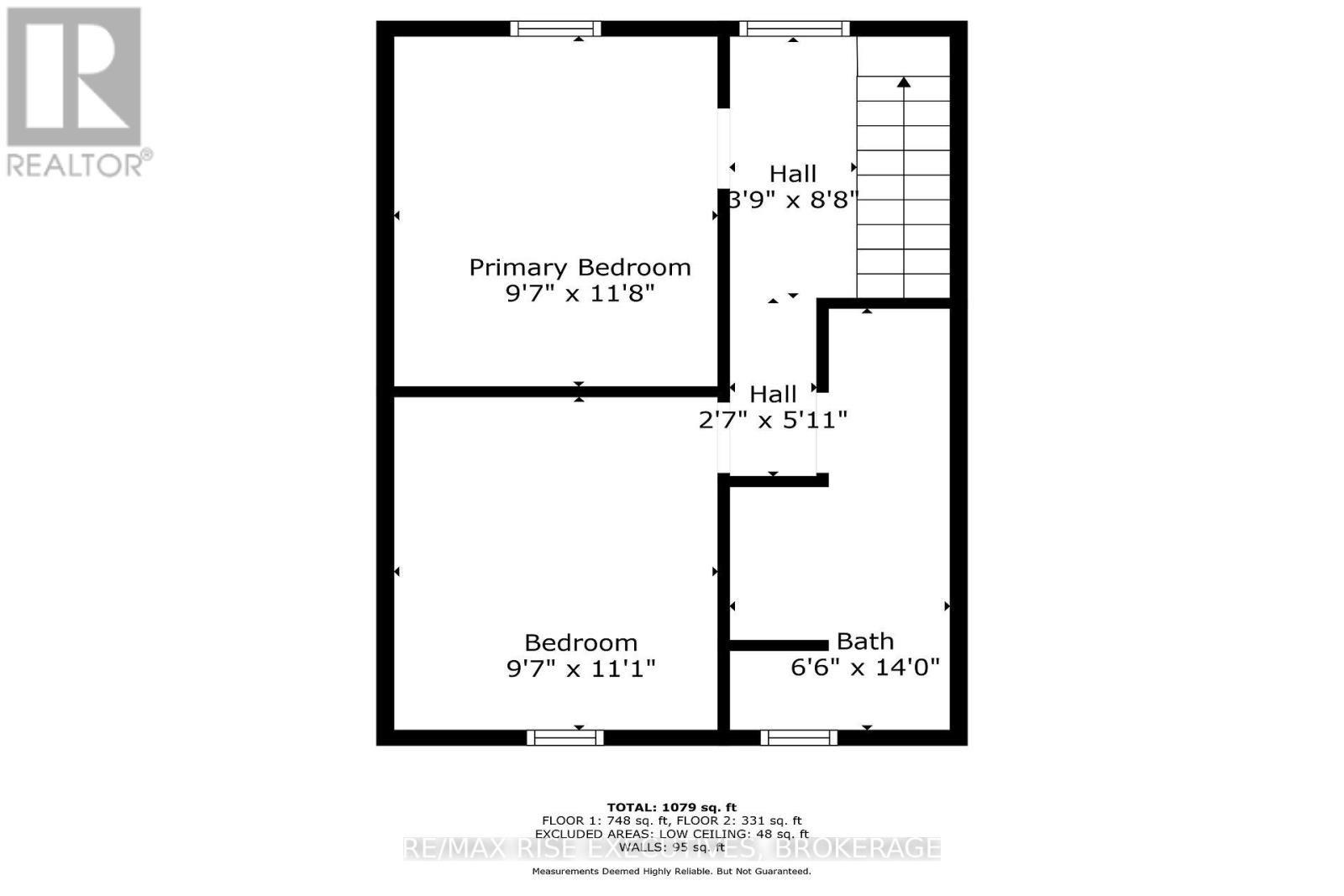251 Briar Hill Road Leeds And The Thousand Islands, Ontario K0E 1N0
$499,000
Country Living at its Best!! Room to roam! 5 +/- acres situated on a paved municipal road just outside the village of Lyndhurst sits this lovely 1.5 storey country home with a detached garage and 5 stall barn. Step in to the foyer and you will be surprised at the space the main floor offers, a large eat in country kitchen where tales are told and family gatherings made easy, a generous foyer, large living room, main floor bedroom and a 3 piece bath. Upstairs has 2 bedrooms and a 4 piece bath. Outside is a mixture of rolling pastures and woods with a lovely babbling brook at the base a of a tree lined ridge. Take the opportunity to explore growing your own food and raising a few animals the way your grandparents did. A hobby farm is a great way to connect with nature and relieve your mind of the hustle and bustle of todays world.. with many area lakes nearby you can enjoy fishing and boating as well as the well known Kendricks beach on Lower Beverly Lake .An easy commute to all major centers. Make sure to add this to your properties of interest! (id:29295)
Property Details
| MLS® Number | X12282403 |
| Property Type | Single Family |
| Community Name | 824 - Rear of Leeds - Lansdowne Twp |
| Amenities Near By | Beach, Golf Nearby, Park, Place Of Worship |
| Community Features | School Bus |
| Easement | Easement |
| Equipment Type | Furnace |
| Features | Wooded Area, Irregular Lot Size, Rolling, Flat Site, Lighting, Dry |
| Parking Space Total | 6 |
| Rental Equipment Type | Furnace |
| Structure | Deck, Barn |
Building
| Bathroom Total | 2 |
| Bedrooms Above Ground | 3 |
| Bedrooms Total | 3 |
| Age | 100+ Years |
| Appliances | Water Heater, Dryer, Stove, Washer, Refrigerator |
| Basement Development | Unfinished |
| Basement Type | N/a (unfinished) |
| Construction Style Attachment | Detached |
| Cooling Type | Window Air Conditioner |
| Exterior Finish | Vinyl Siding |
| Fire Protection | Smoke Detectors |
| Fireplace Fuel | Pellet |
| Fireplace Present | Yes |
| Fireplace Type | Stove |
| Foundation Type | Stone |
| Heating Type | Other |
| Stories Total | 2 |
| Size Interior | 700 - 1,100 Ft2 |
| Type | House |
| Utility Water | Drilled Well |
Parking
| Detached Garage | |
| Garage |
Land
| Acreage | Yes |
| Fence Type | Partially Fenced |
| Land Amenities | Beach, Golf Nearby, Park, Place Of Worship |
| Sewer | Septic System |
| Size Depth | 177 Ft ,9 In |
| Size Frontage | 251 Ft ,10 In |
| Size Irregular | 251.9 X 177.8 Ft ; Lot Size Irregular. Triangular |
| Size Total Text | 251.9 X 177.8 Ft ; Lot Size Irregular. Triangular|2 - 4.99 Acres |
Rooms
| Level | Type | Length | Width | Dimensions |
|---|---|---|---|---|
| Second Level | Primary Bedroom | 2.92 m | 3.56 m | 2.92 m x 3.56 m |
| Second Level | Bedroom | 2.92 m | 3.38 m | 2.92 m x 3.38 m |
| Second Level | Bathroom | 1.98 m | 4.27 m | 1.98 m x 4.27 m |
| Main Level | Foyer | 2.29 m | 3.89 m | 2.29 m x 3.89 m |
| Main Level | Kitchen | 2.57 m | 5.08 m | 2.57 m x 5.08 m |
| Main Level | Dining Room | 4.06 m | 3.91 m | 4.06 m x 3.91 m |
| Main Level | Living Room | 4.98 m | 3.58 m | 4.98 m x 3.58 m |
| Main Level | Bedroom | 1.98 m | 3.33 m | 1.98 m x 3.33 m |
| Main Level | Bathroom | 2.31 m | 3.35 m | 2.31 m x 3.35 m |
Utilities
| Wireless | Available |
| Electricity Connected | Connected |
Jeff Hart
Salesperson
www.remaxrise.com/
380 Herbert St, Unit A
Gananoque, Ontario K7G 1R1
(613) 546-4208
www.remaxrise.com/


