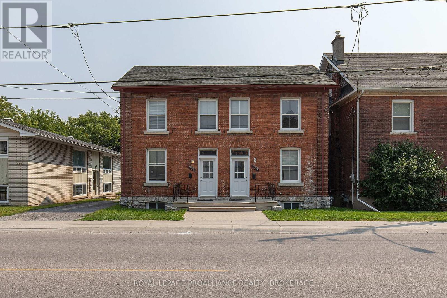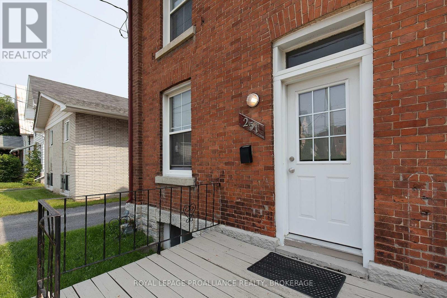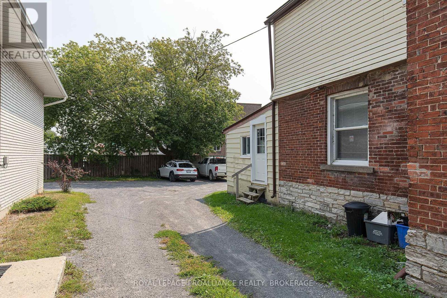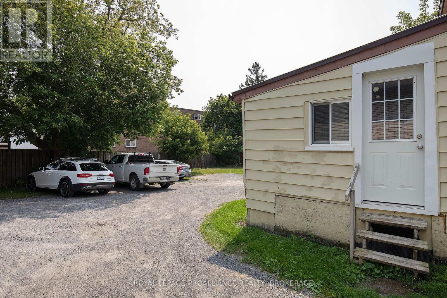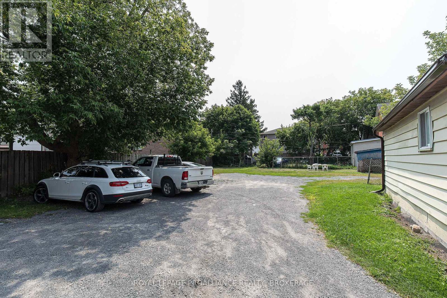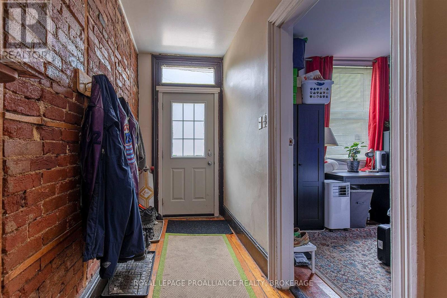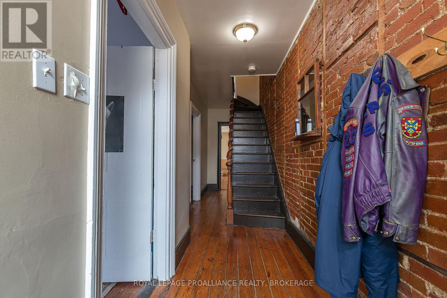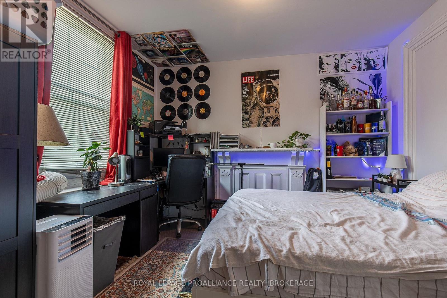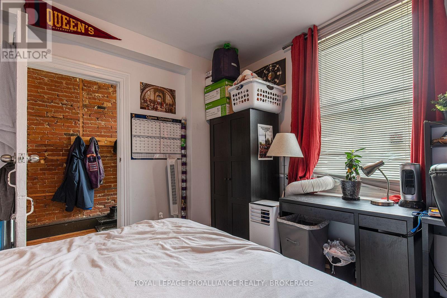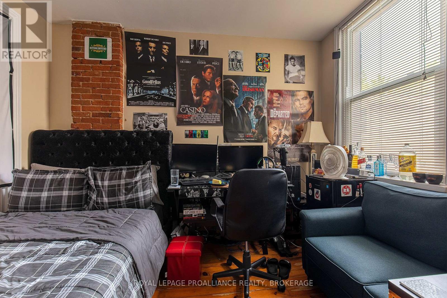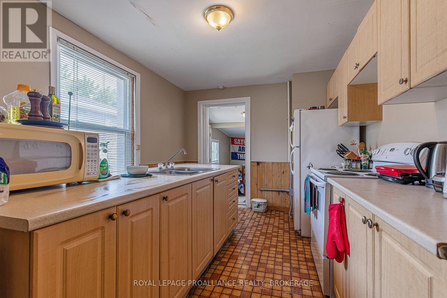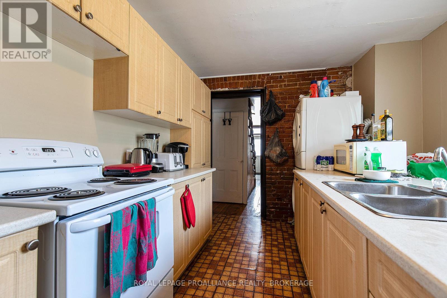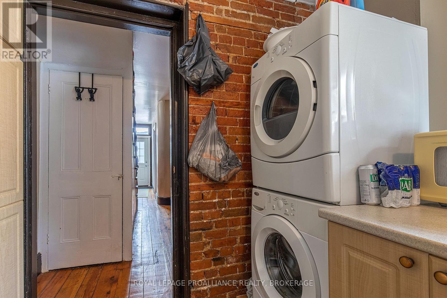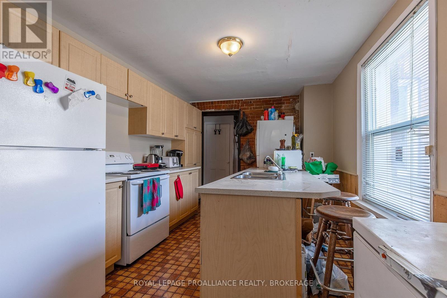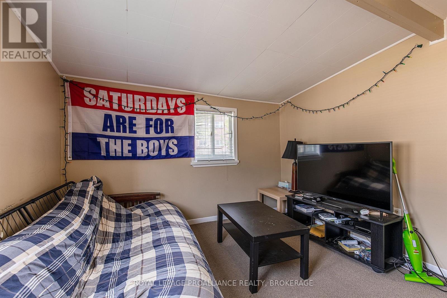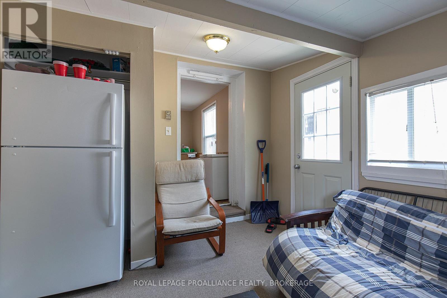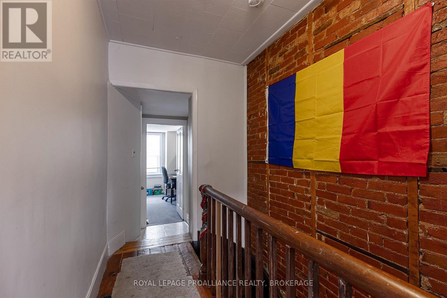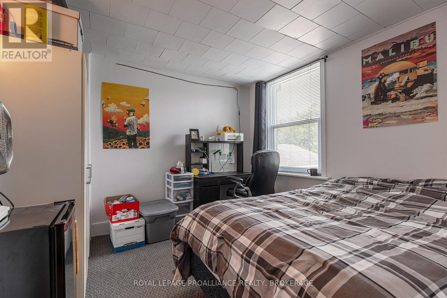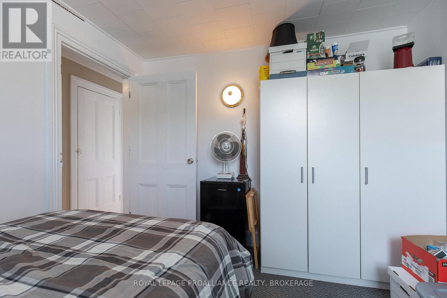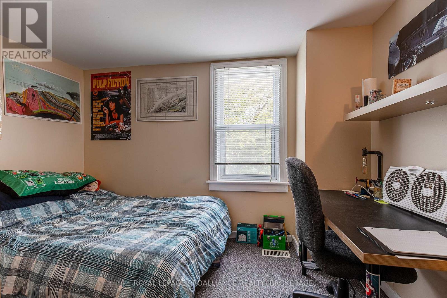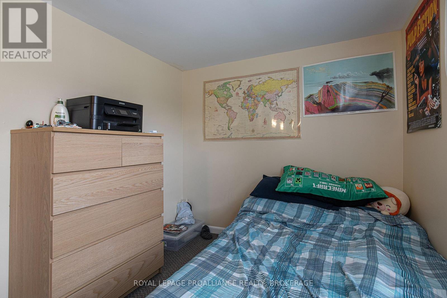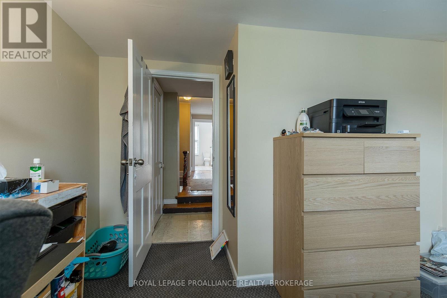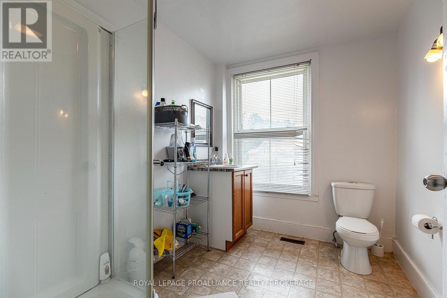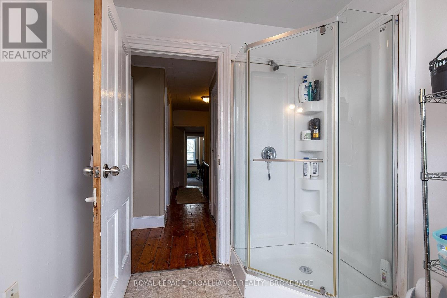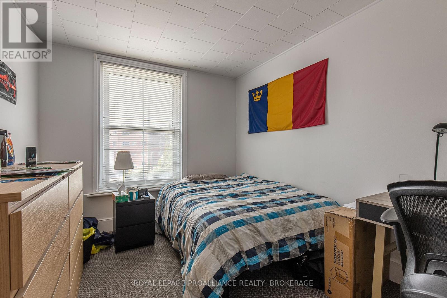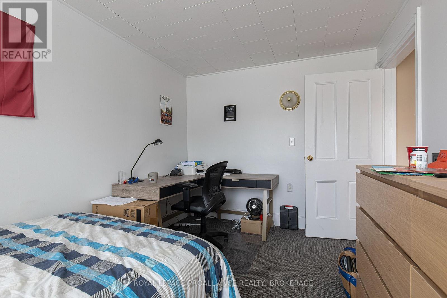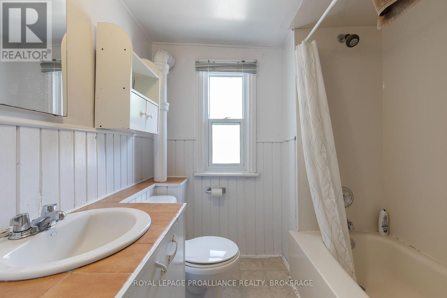251 Division Street Kingston, Ontario K7K 3Z5
$695,000
Centrally located a short walk from hospitals and the conveniences of downtown Kingston this five bedroom semi-detached home is is a lovely balance of character and functionality with exposed brick walls and large rooms. Offering both a three and four piece washroom on the second floor as well as laundry and two parking spaces, this home would be a welcome addition to any investment portfolio. (id:29295)
Property Details
| MLS® Number | X12403383 |
| Property Type | Single Family |
| Neigbourhood | University District |
| Community Name | 22 - East of Sir John A. Blvd |
| Amenities Near By | Park, Public Transit, Schools |
| Equipment Type | Water Heater |
| Parking Space Total | 1 |
| Rental Equipment Type | Water Heater |
Building
| Bathroom Total | 2 |
| Bedrooms Above Ground | 5 |
| Bedrooms Total | 5 |
| Appliances | Dryer, Stove, Washer, Refrigerator |
| Basement Development | Unfinished |
| Basement Type | Partial (unfinished) |
| Construction Style Attachment | Semi-detached |
| Cooling Type | None |
| Exterior Finish | Brick, Vinyl Siding |
| Fire Protection | Smoke Detectors |
| Foundation Type | Stone, Unknown |
| Heating Fuel | Natural Gas |
| Heating Type | Forced Air |
| Stories Total | 2 |
| Size Interior | 1,100 - 1,500 Ft2 |
| Type | House |
| Utility Water | Municipal Water |
Parking
| No Garage |
Land
| Acreage | No |
| Land Amenities | Park, Public Transit, Schools |
| Sewer | Sanitary Sewer |
| Size Depth | 108 Ft ,3 In |
| Size Frontage | 28 Ft ,2 In |
| Size Irregular | 28.2 X 108.3 Ft |
| Size Total Text | 28.2 X 108.3 Ft |
Rooms
| Level | Type | Length | Width | Dimensions |
|---|---|---|---|---|
| Second Level | Bedroom | 3.24 m | 3.23 m | 3.24 m x 3.23 m |
| Second Level | Bedroom | 2.74 m | 4 m | 2.74 m x 4 m |
| Second Level | Bedroom | 3.38 m | 3.29 m | 3.38 m x 3.29 m |
| Second Level | Bathroom | 1.89 m | 2.72 m | 1.89 m x 2.72 m |
| Second Level | Bathroom | 2.18 m | 2.72 m | 2.18 m x 2.72 m |
| Main Level | Kitchen | 3.04 m | 4.55 m | 3.04 m x 4.55 m |
| Main Level | Bedroom | 3.54 m | 3.66 m | 3.54 m x 3.66 m |
| Main Level | Bedroom | 3.26 m | 3.59 m | 3.26 m x 3.59 m |

Judy Dennee
Salesperson
www.dennee.com/
80 Queen St
Kingston, Ontario K7K 6W7
(613) 544-4141
www.discoverroyallepage.ca/

Don Dennee
Salesperson
www.dennee.com/
80 Queen St
Kingston, Ontario K7K 6W7
(613) 544-4141
www.discoverroyallepage.ca/
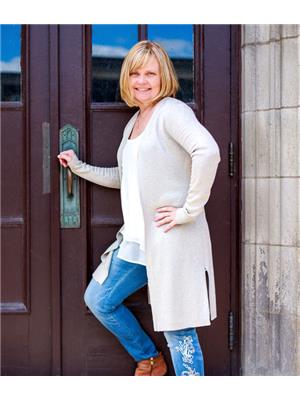
Nicole Dennee
Salesperson
www.dennee.com/
80 Queen St
Kingston, Ontario K7K 6W7
(613) 544-4141
www.discoverroyallepage.ca/


