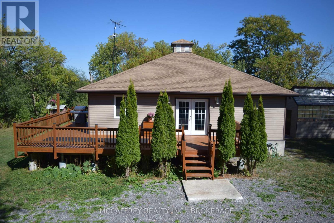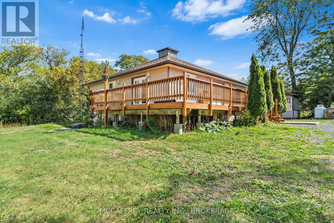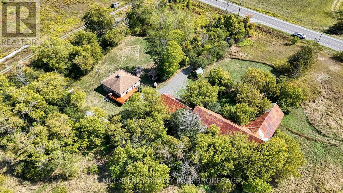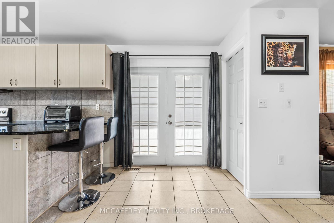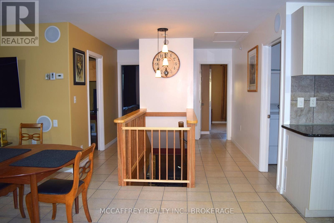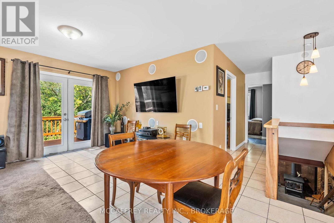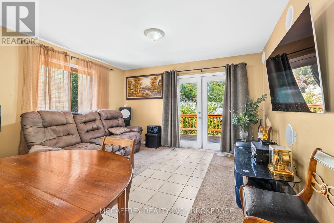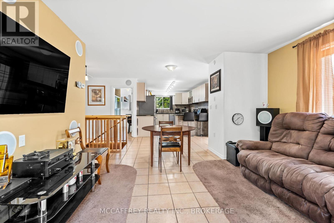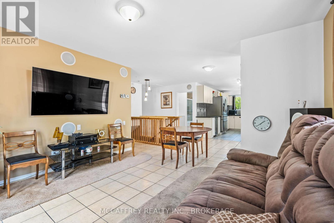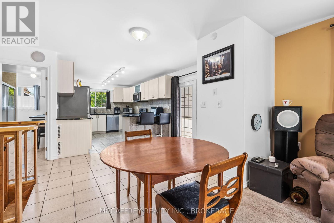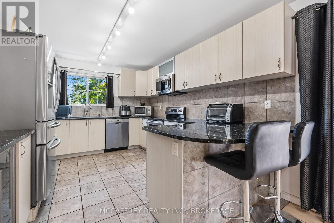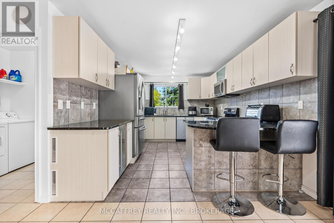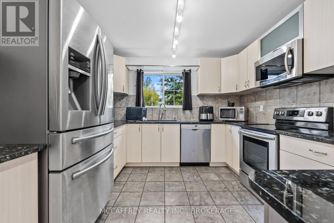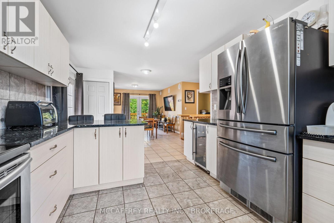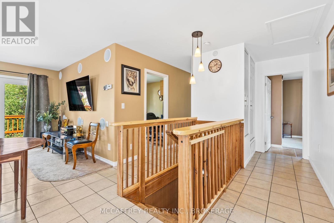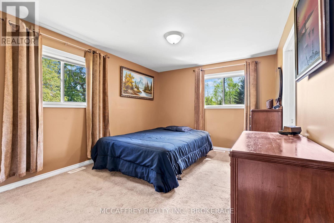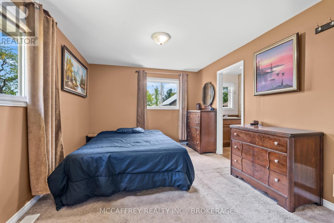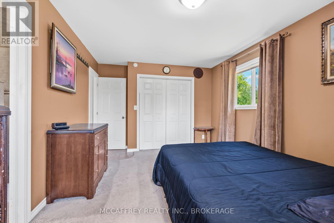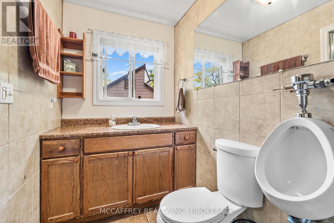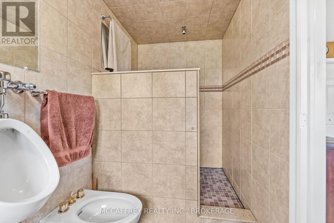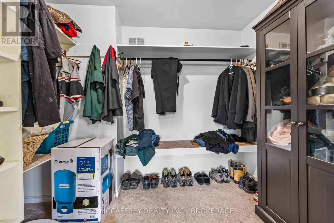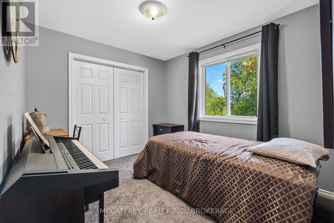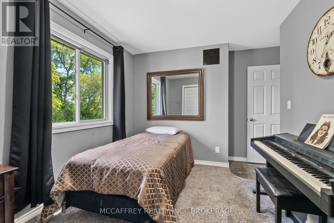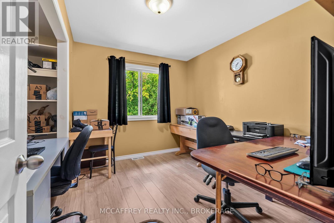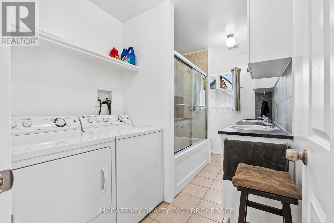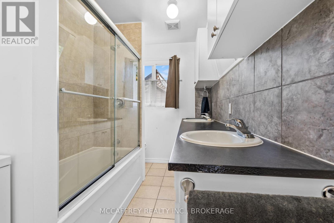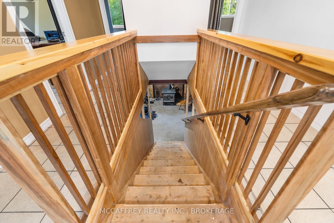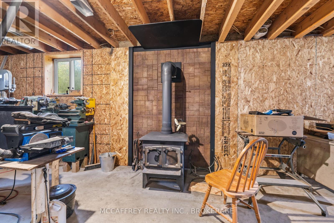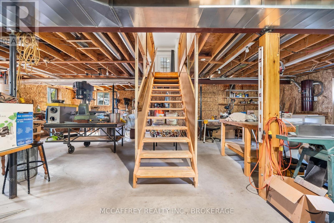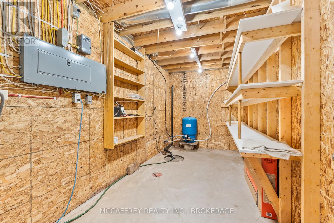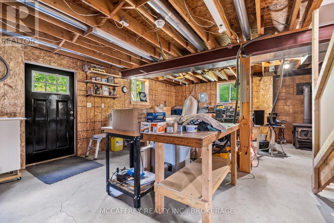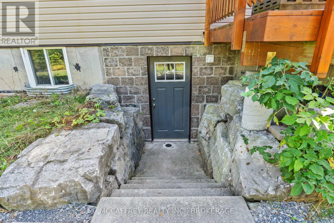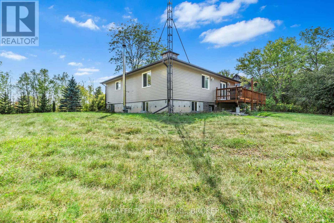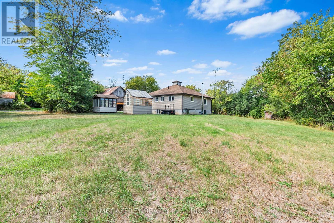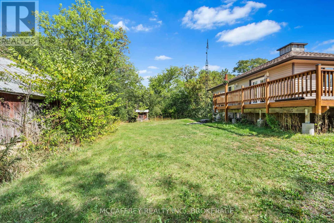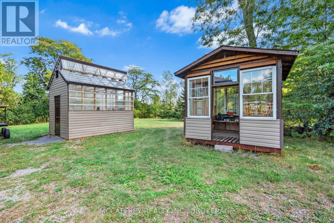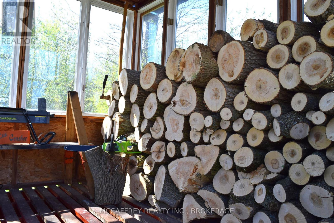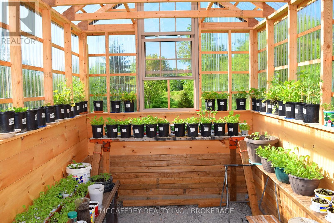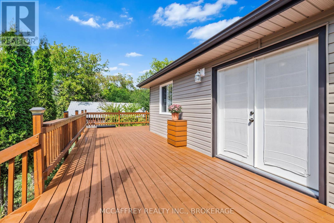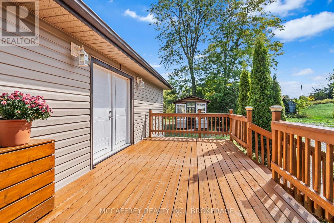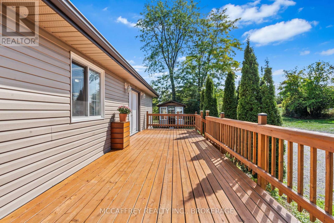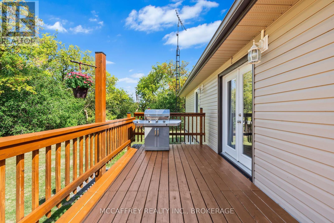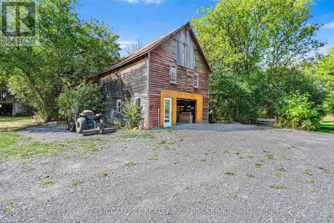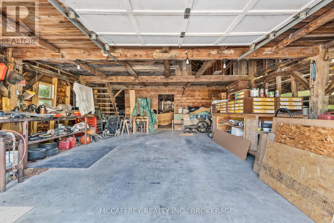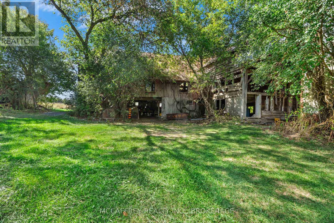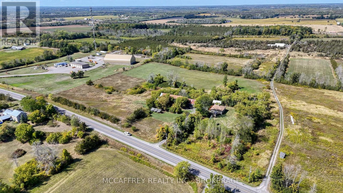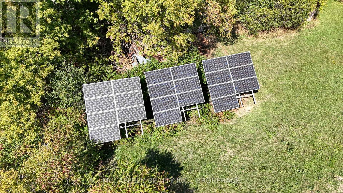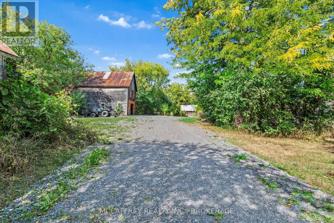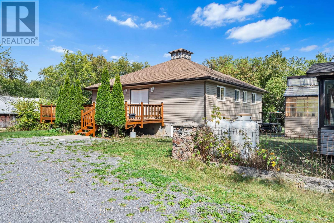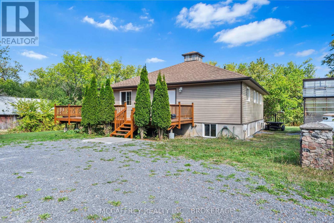265 Belleville Road Tyendinaga, Ontario K0K 1X0
$599,900
Welcome home to the country, calm and everyday convenience. Set on a roughly 6-acre parcel in Deseronto, this inviting bungalow blends modern comfort with the wide-open freedom you've been craving. A long, scenic approach opens to a sunlit home surrounded by a mix of open lawn and mature trees perfect for gardens while still being an easy drive to Belleville, Napanee, Highway 401, shops, schools, and services. Inside, airy principal rooms flow effortlessly for relaxed living and entertaining. The bright living room features pictured window french doors framing serene views. An open dining area connects to a well-appointed chefs' kitchen with generous prep space, a handy eat-at peninsula, and a seamless walkout to the deck ideal for morning coffee, summer BBQs, and starry-night gatherings. The private bedroom wing offers a tranquil primary retreat with ample walk-in closet space and a peaceful outlook over the acreage. Additional bedrooms are well-sized and flexible for kids, guests, or a main-floor office. A stylish full bath, convenient linen storage, and thoughtful finishes throughout complete the main level. Downstairs, discover a spacious, light-filled lower level designed for versatility, think media lounge, games room, gym, or hobby space with room left over for a guest area or home office. You'll also find abundant storage, and laundry. With its practical layout and separate entry possibilities, the lower level invites multigenerational living or future in-law options. Outdoors is where this property truly shines. Carve out your own trails, or set up a fire pit under the stars. The greenhouse protects from animals and can extend your growing season - a gardener's fantasy. The glass enclosed, raised and vented woodshed dries many cords of firewood faster and than ordinary woodsheds. There's ample room for toys, trailers, plus endless possibilities for a hobby farm, studio, or home-based business. Also included is a 3.5K solar array presently on microfit. (id:29295)
Property Details
| MLS® Number | X12407376 |
| Property Type | Single Family |
| Community Name | Tyendinaga Township |
| Amenities Near By | Hospital, Place Of Worship, Schools |
| Equipment Type | Propane Tank |
| Features | Sump Pump |
| Parking Space Total | 10 |
| Rental Equipment Type | Propane Tank |
| Structure | Deck, Outbuilding, Shed |
Building
| Bathroom Total | 2 |
| Bedrooms Above Ground | 3 |
| Bedrooms Total | 3 |
| Appliances | Central Vacuum |
| Architectural Style | Bungalow |
| Basement Development | Unfinished |
| Basement Features | Walk Out |
| Basement Type | N/a (unfinished) |
| Construction Style Attachment | Detached |
| Exterior Finish | Vinyl Siding |
| Fireplace Present | Yes |
| Fireplace Total | 1 |
| Fireplace Type | Woodstove |
| Foundation Type | Poured Concrete |
| Heating Fuel | Propane |
| Heating Type | Forced Air |
| Stories Total | 1 |
| Size Interior | 1,100 - 1,500 Ft2 |
| Type | House |
| Utility Water | Dug Well |
Parking
| Detached Garage | |
| Garage |
Land
| Access Type | Public Road |
| Acreage | Yes |
| Land Amenities | Hospital, Place Of Worship, Schools |
| Sewer | Septic System |
| Size Depth | 372 Ft ,8 In |
| Size Frontage | 691 Ft ,7 In |
| Size Irregular | 691.6 X 372.7 Ft |
| Size Total Text | 691.6 X 372.7 Ft|5 - 9.99 Acres |
Rooms
| Level | Type | Length | Width | Dimensions |
|---|---|---|---|---|
| Basement | Workshop | 10.36 m | 10.43 m | 10.36 m x 10.43 m |
| Basement | Other | 4.52 m | 2.09 m | 4.52 m x 2.09 m |
| Main Level | Bathroom | 3.84 m | 1.97 m | 3.84 m x 1.97 m |
| Main Level | Bathroom | 3.84 m | 1.53 m | 3.84 m x 1.53 m |
| Main Level | Bedroom 2 | 3.35 m | 2.66 m | 3.35 m x 2.66 m |
| Main Level | Bedroom 3 | 3.58 m | 3.32 m | 3.58 m x 3.32 m |
| Main Level | Foyer | 2.21 m | 3.56 m | 2.21 m x 3.56 m |
| Main Level | Kitchen | 3.96 m | 3.31 m | 3.96 m x 3.31 m |
| Main Level | Living Room | 4.35 m | 4.03 m | 4.35 m x 4.03 m |
| Main Level | Primary Bedroom | 4.93 m | 3.33 m | 4.93 m x 3.33 m |
Utilities
| Wireless | Available |

Shannon Mccaffrey
Broker of Record
www.themccaffreyteam.ca/
23 Market Square
Napanee, Ontario K7R 1J4
(613) 817-8288
www.themccaffreyteam.ca/


