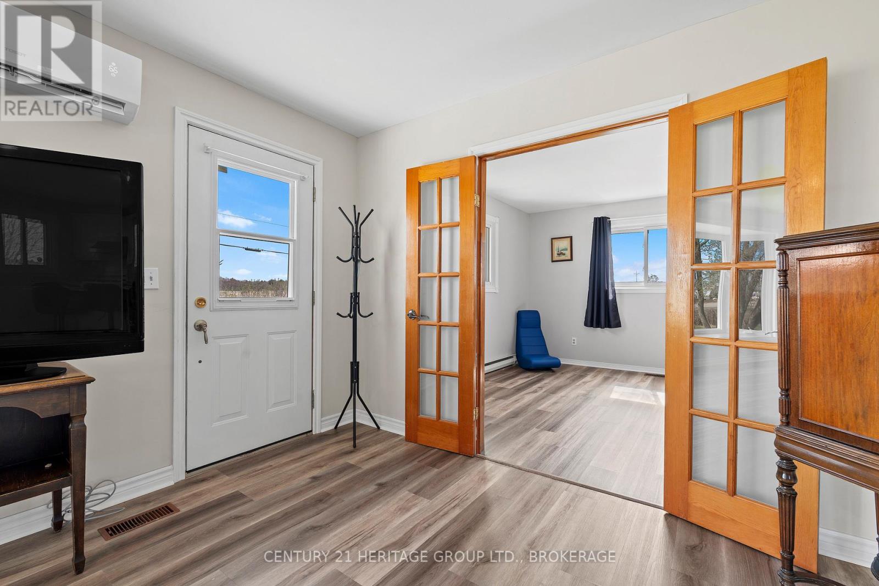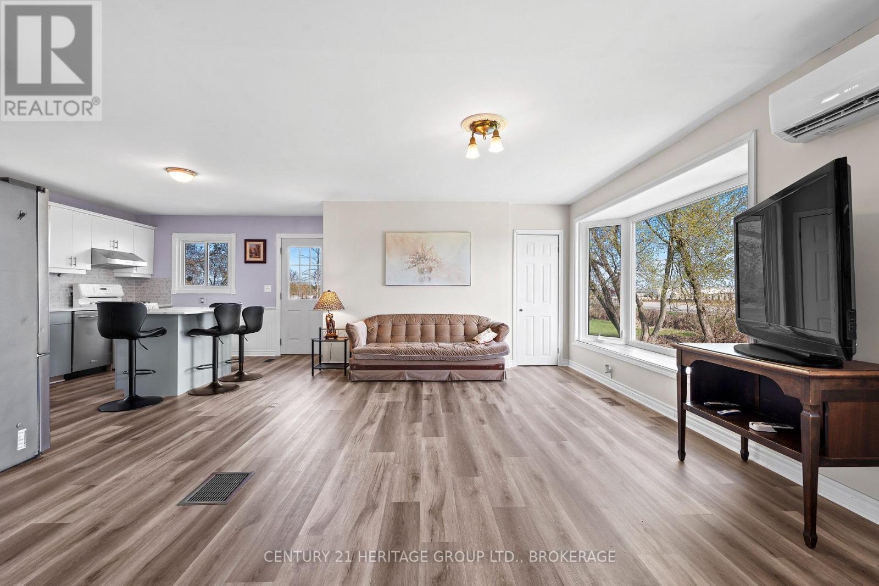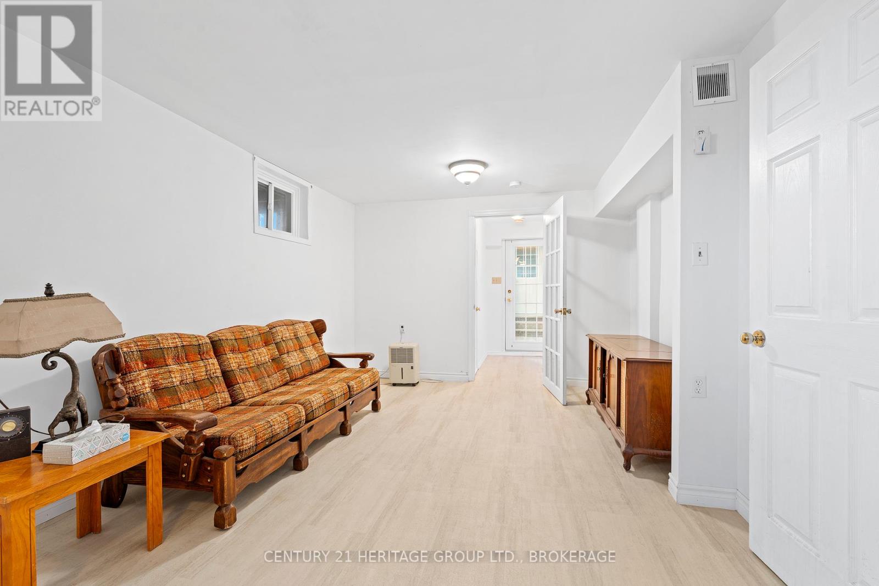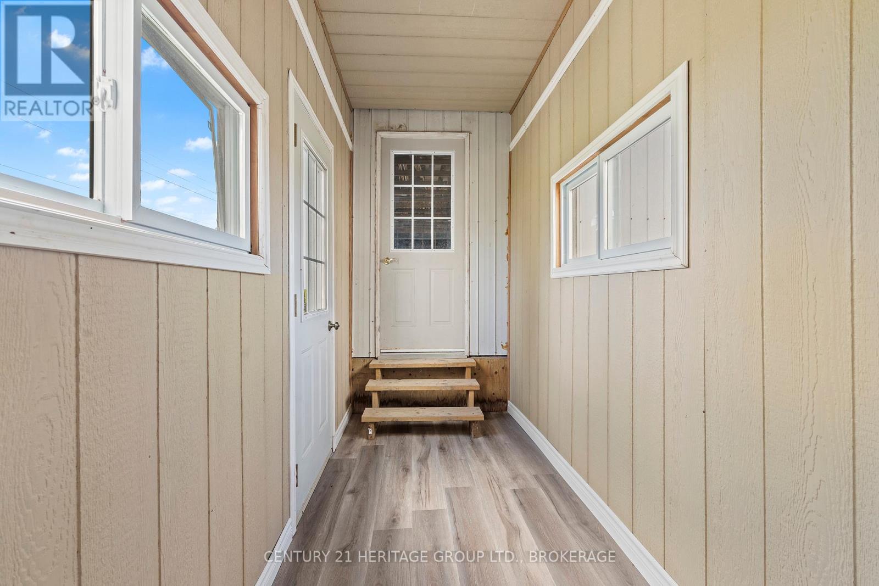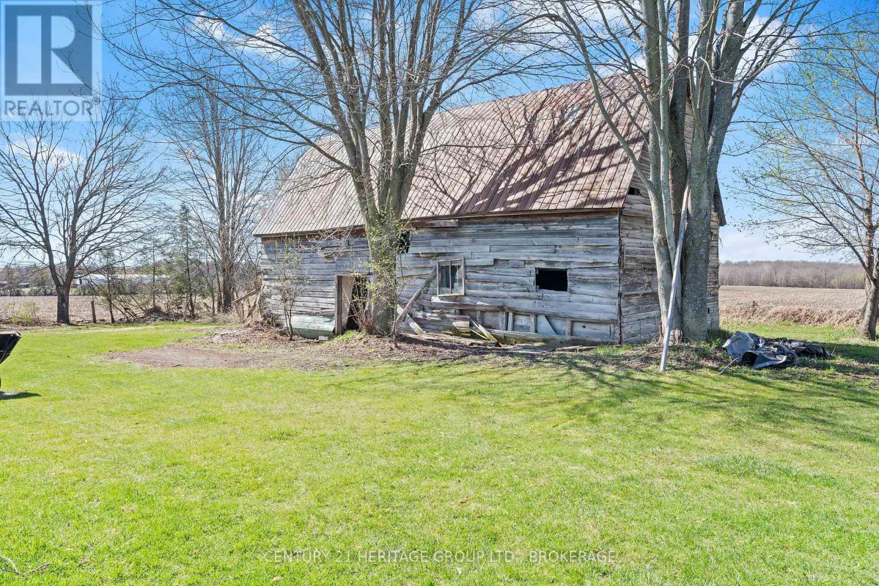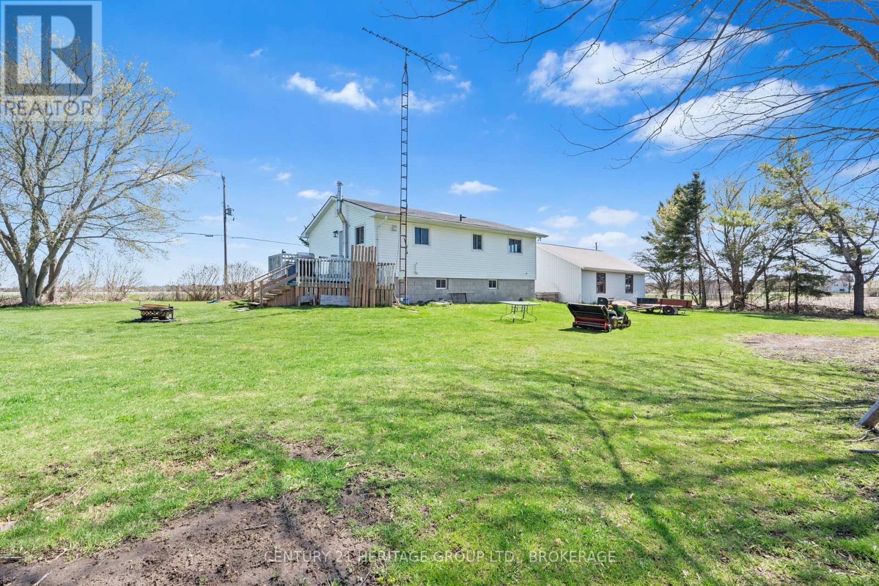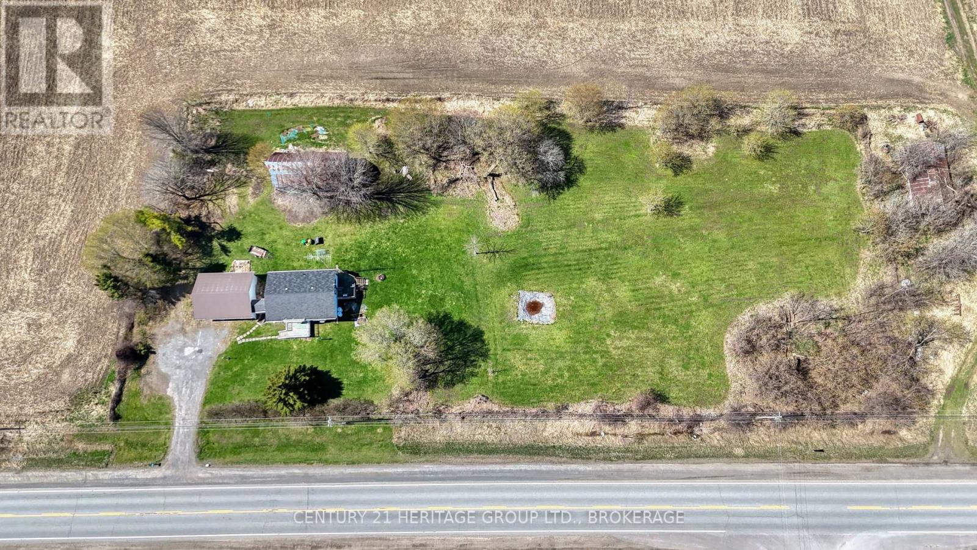2750 15 Highway Rideau Lakes, Ontario K0G 1E0
$539,900
Welcome to 2750 Highway 15 in Elgin, a move-in-ready country home sitting on a large, double-sized lot just minutes from the village. This well-maintained bungalow offers a practical layout with two bedrooms main floor with an updated full bathroom plus a finished lower level with a third bedroom and additional living space potential inlaw suite with outside seperate entrance. The kitchen has been upgraded with newer appliances, stone countertops, and plenty of storage. Carpet-free flooring, updated windows, improved insulation, and energy-efficient heating (heat pump with forced air backup) provide year-round comfort. One of the standout features is the spacious attached two-car garage with direct access to the home via a handy mudroom that connects to the basement, great for country living. Outside, you'll find large decks ideal for outdoor meals and relaxing in the quiet surroundings. Enjoy the peace and space of rural life while being close to the Rideau Canal, area lakes, and countless outdoor activities. With an easy drive to Kingston, Smiths Falls, and Perth, this property offers a solid combination of location, land, and lifestyle. Book your private showing today. (id:29295)
Property Details
| MLS® Number | X12136582 |
| Property Type | Single Family |
| Community Name | 817 - Rideau Lakes (South Crosby) Twp |
| Amenities Near By | Schools |
| Community Features | School Bus |
| Equipment Type | None |
| Features | Level Lot, Flat Site, Carpet Free, Country Residential |
| Parking Space Total | 8 |
| Rental Equipment Type | None |
| Structure | Barn |
Building
| Bathroom Total | 1 |
| Bedrooms Above Ground | 3 |
| Bedrooms Below Ground | 2 |
| Bedrooms Total | 5 |
| Appliances | Garage Door Opener Remote(s), Water Heater, All, Window Coverings |
| Architectural Style | Bungalow |
| Basement Features | Separate Entrance |
| Basement Type | N/a |
| Cooling Type | Wall Unit |
| Exterior Finish | Vinyl Siding |
| Foundation Type | Block |
| Heating Fuel | Electric, Propane |
| Heating Type | Heat Pump, Not Known |
| Stories Total | 1 |
| Size Interior | 700 - 1,100 Ft2 |
| Type | House |
| Utility Water | Drilled Well |
Parking
| Attached Garage | |
| Garage |
Land
| Acreage | No |
| Fence Type | Partially Fenced |
| Land Amenities | Schools |
| Sewer | Septic System |
| Size Depth | 182 Ft ,4 In |
| Size Frontage | 447 Ft ,4 In |
| Size Irregular | 447.4 X 182.4 Ft |
| Size Total Text | 447.4 X 182.4 Ft|1/2 - 1.99 Acres |
Rooms
| Level | Type | Length | Width | Dimensions |
|---|---|---|---|---|
| Basement | Other | 2.05 m | 1.02 m | 2.05 m x 1.02 m |
| Basement | Mud Room | 1.48 m | 3.57 m | 1.48 m x 3.57 m |
| Basement | Primary Bedroom | 3.34 m | 6.35 m | 3.34 m x 6.35 m |
| Basement | Recreational, Games Room | 3.37 m | 7.67 m | 3.37 m x 7.67 m |
| Basement | Utility Room | 3.17 m | 3.94 m | 3.17 m x 3.94 m |
| Basement | Other | 1.43 m | 1.85 m | 1.43 m x 1.85 m |
| Main Level | Kitchen | 2.44 m | 4.84 m | 2.44 m x 4.84 m |
| Main Level | Living Room | 4.69 m | 5.9 m | 4.69 m x 5.9 m |
| Main Level | Bedroom | 3.5 m | 3.65 m | 3.5 m x 3.65 m |
| Main Level | Bathroom | 2.33 m | 2.11 m | 2.33 m x 2.11 m |
| Main Level | Den | 3.51 m | 3.65 m | 3.51 m x 3.65 m |
Utilities
| Cable | Available |
| Electricity | Installed |
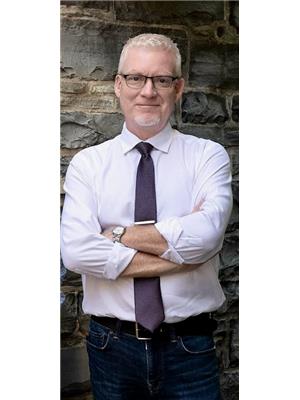
Sean Gazeley
Salesperson
www.gazeleyrealestategroup.ca/
914 Princess Street
Kingston, Ontario K7L 1H1
(613) 817-8380
(613) 817-8390
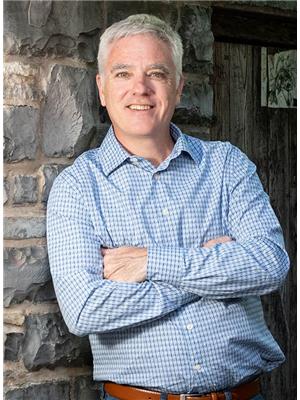
Jay Gazeley
Salesperson
jay-gazeley.heritagerealtor.ca/
www.facebook.com/Gazeley-Real-Estate-Group-107378024349794/
www.linkedin.com/in/jay-gazeley-9a789bb/
www.instagram.com/jaygazeley/?hl=en
914 Princess Street
Kingston, Ontario K7L 1H1
(613) 817-8380
(613) 817-8390

Turner Gazeley
Salesperson
914 Princess Street
Kingston, Ontario K7L 1H1
(613) 817-8380
(613) 817-8390






