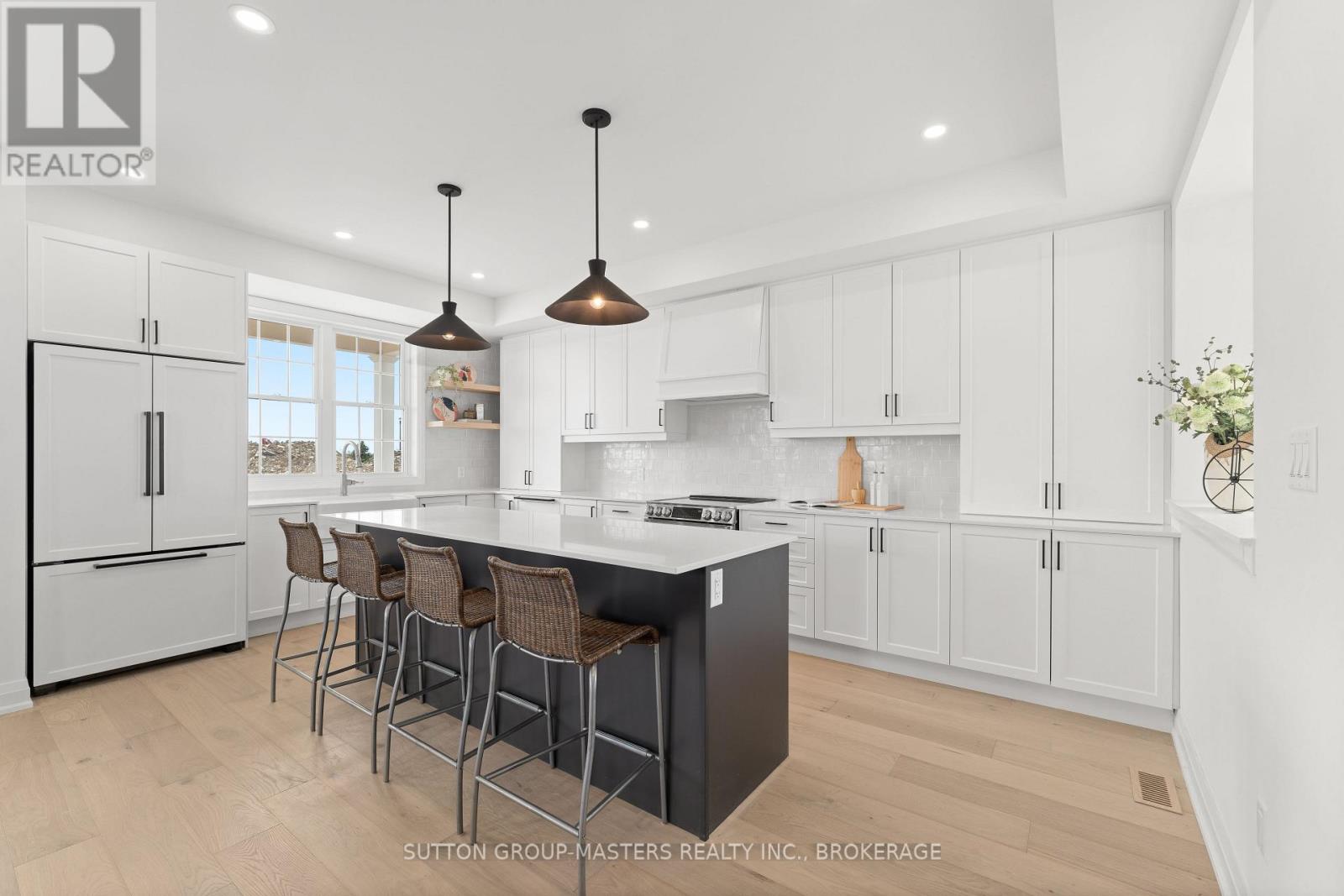4 Bedroom
4 Bathroom
2,000 - 2,500 ft2
Fireplace
Central Air Conditioning
Heat Pump
Landscaped
$1,599,000
Welcome to our model home a beautifully designed two-storey residence offering 3,340 sq. ft. of expertly finished living space, nestled in the prestigious Barriefield Highlands community by Cityflats. With 4 bedrooms, 3.5 bathrooms, and a spacious private deck, this home effortlessly blends timeless design with modern comfort, ideal for families and professionals alike. The exterior features classic curb appeal with a charming covered front porch, gabled rooflines, symmetrical windows, and crisp horizontal siding. Inside, the open-concept main floor is finished with 9-ft ceilings, engineered hardwood, porcelain tile, and quartz countertops. The custom kitchen includes elegant cabinetry and flows seamlessly into a bright dining nook and large great room with a cozy gas fireplace, perfect for entertaining. Upstairs, the primary suite offers a generous walk-in closet and a luxury ensuite featuring double sinks and radiant in-floor heating. Two additional bedrooms and a full bathroom complete the upper level, offering flexibility for children or guests. The fully finished basement adds incredible versatility, featuring an additional bedroom and full bathroom as well as a large space ideal for a rec room, home office or a playroom. Step outside to a custom walk-out deck overlooking a fully sodded, landscaped property. Additional features include a detached garage, main floor laundry with radiant heat, a paved driveway, and ICF foundation for superior energy efficiency. Located in historic Barriefield Village, just minutes from downtown Kingston, this master-planned neighbourhood blends heritage character with modern convenience. Overlooking the new community park and close to East-end amenities, CFB Kingston, Queens University, top-rated schools, and local hospitals, this is more than just a home, it is where comfort, quality, and community all come together! (id:29295)
Property Details
|
MLS® Number
|
X12189981 |
|
Property Type
|
Single Family |
|
Community Name
|
13 - Kingston East (Incl Barret Crt) |
|
Features
|
Irregular Lot Size, Lighting |
|
Parking Space Total
|
3 |
|
Structure
|
Deck, Patio(s), Porch |
|
View Type
|
Lake View |
Building
|
Bathroom Total
|
4 |
|
Bedrooms Above Ground
|
3 |
|
Bedrooms Below Ground
|
1 |
|
Bedrooms Total
|
4 |
|
Age
|
New Building |
|
Amenities
|
Fireplace(s) |
|
Appliances
|
Water Heater, Water Meter |
|
Basement Development
|
Finished |
|
Basement Type
|
Full (finished) |
|
Construction Status
|
Insulation Upgraded |
|
Construction Style Attachment
|
Detached |
|
Cooling Type
|
Central Air Conditioning |
|
Exterior Finish
|
Wood |
|
Fireplace Present
|
Yes |
|
Fireplace Total
|
1 |
|
Flooring Type
|
Hardwood, Tile |
|
Foundation Type
|
Insulated Concrete Forms |
|
Half Bath Total
|
1 |
|
Heating Fuel
|
Natural Gas |
|
Heating Type
|
Heat Pump |
|
Stories Total
|
2 |
|
Size Interior
|
2,000 - 2,500 Ft2 |
|
Type
|
House |
|
Utility Water
|
Municipal Water |
Parking
Land
|
Acreage
|
No |
|
Landscape Features
|
Landscaped |
|
Sewer
|
Sanitary Sewer |
|
Size Depth
|
99 Ft ,7 In |
|
Size Frontage
|
50 Ft |
|
Size Irregular
|
50 X 99.6 Ft |
|
Size Total Text
|
50 X 99.6 Ft |
Rooms
| Level |
Type |
Length |
Width |
Dimensions |
|
Second Level |
Bedroom 2 |
3.2 m |
5.74 m |
3.2 m x 5.74 m |
|
Second Level |
Bedroom 3 |
3.2 m |
5.74 m |
3.2 m x 5.74 m |
|
Second Level |
Bathroom |
2.21 m |
4.9 m |
2.21 m x 4.9 m |
|
Basement |
Recreational, Games Room |
5.97 m |
5.63 m |
5.97 m x 5.63 m |
|
Basement |
Bathroom |
2.5 m |
2.41 m |
2.5 m x 2.41 m |
|
Basement |
Bedroom 4 |
3.99 m |
4.65 m |
3.99 m x 4.65 m |
|
Ground Level |
Bathroom |
1.68 m |
4.6 m |
1.68 m x 4.6 m |
|
Ground Level |
Living Room |
4.48 m |
5.74 m |
4.48 m x 5.74 m |
|
Ground Level |
Foyer |
2.26 m |
3.11 m |
2.26 m x 3.11 m |
|
Ground Level |
Kitchen |
4.3 m |
5.74 m |
4.3 m x 5.74 m |
|
Ground Level |
Dining Room |
4.22 m |
3.6 m |
4.22 m x 3.6 m |
|
Ground Level |
Mud Room |
2.59 m |
2.84 m |
2.59 m x 2.84 m |
|
Ground Level |
Primary Bedroom |
6.41 m |
4.6 m |
6.41 m x 4.6 m |
Utilities
|
Cable
|
Available |
|
Electricity
|
Installed |
|
Sewer
|
Installed |
https://www.realtor.ca/real-estate/28402650/276-old-kiln-crescent-kingston-kingston-east-incl-barret-crt-13-kingston-east-incl-barret-crt




























