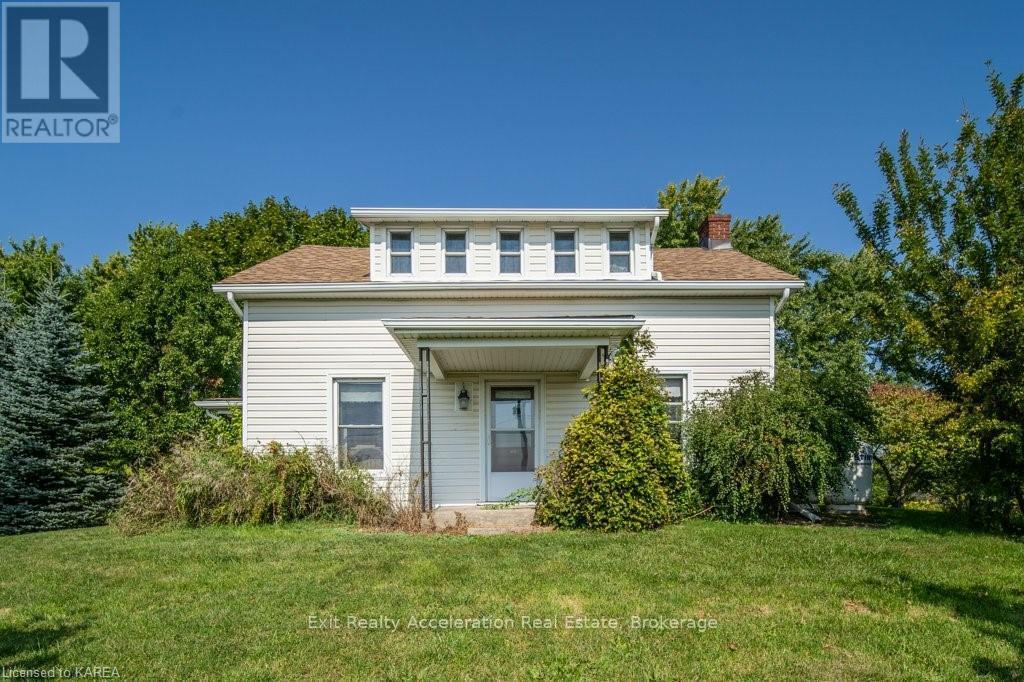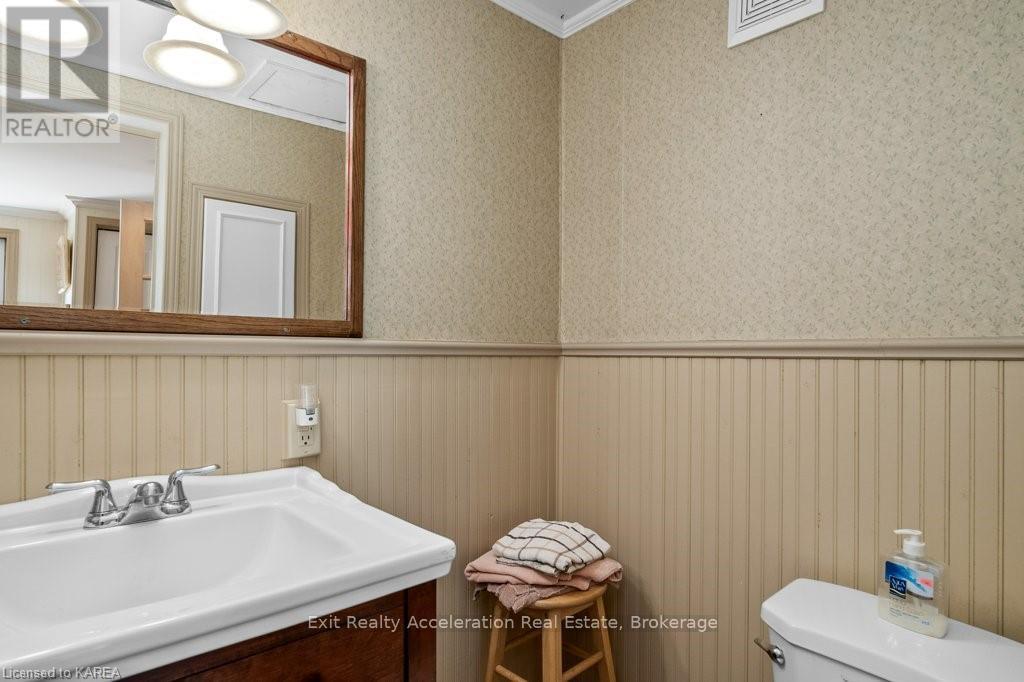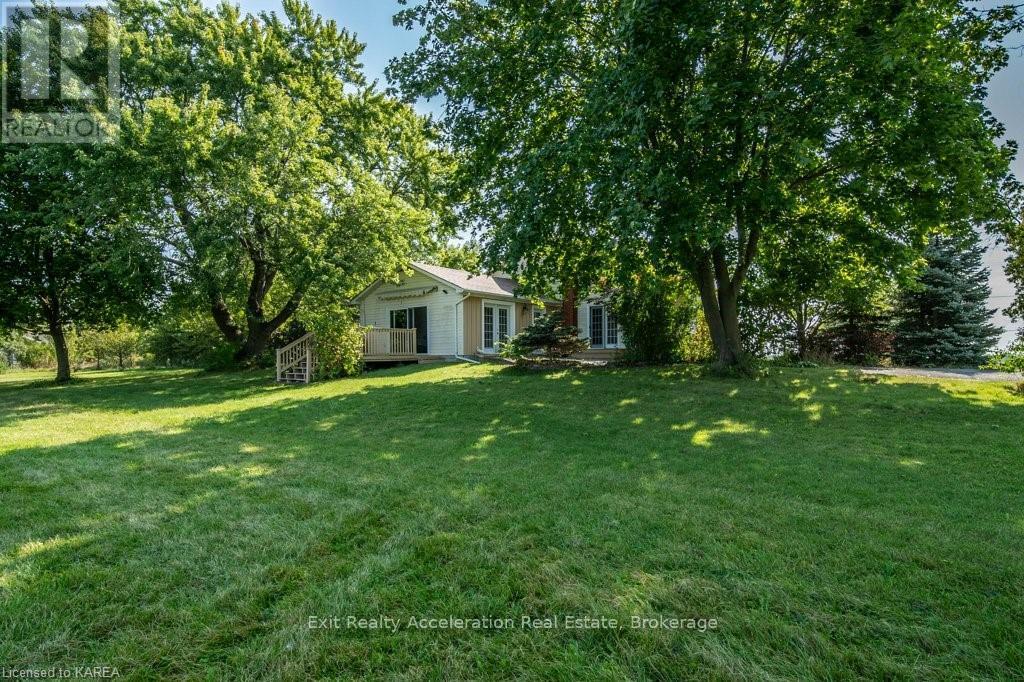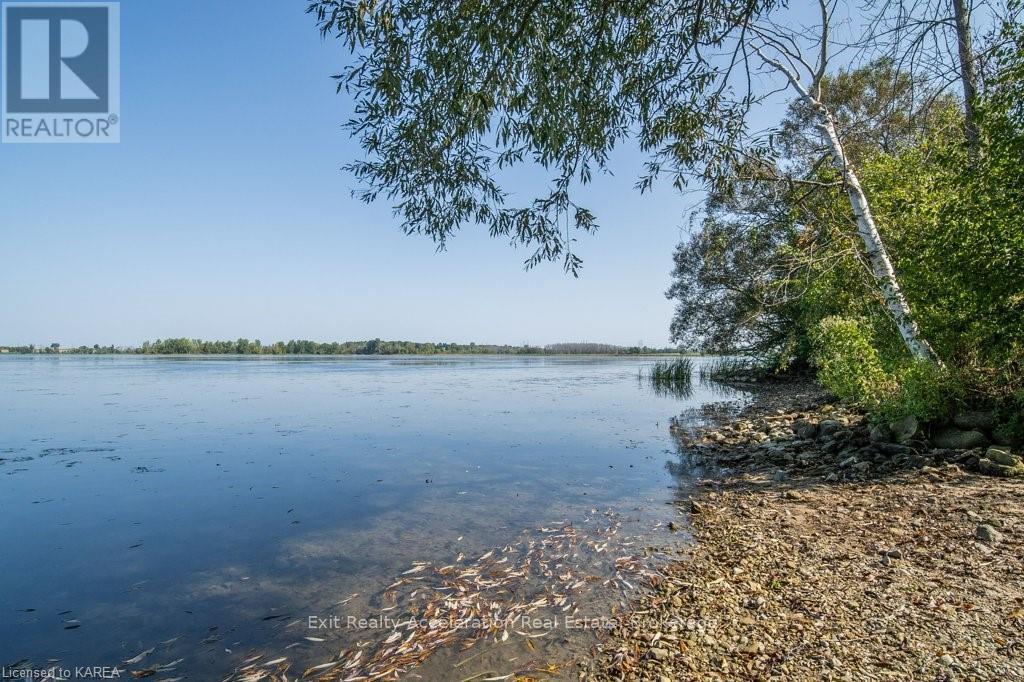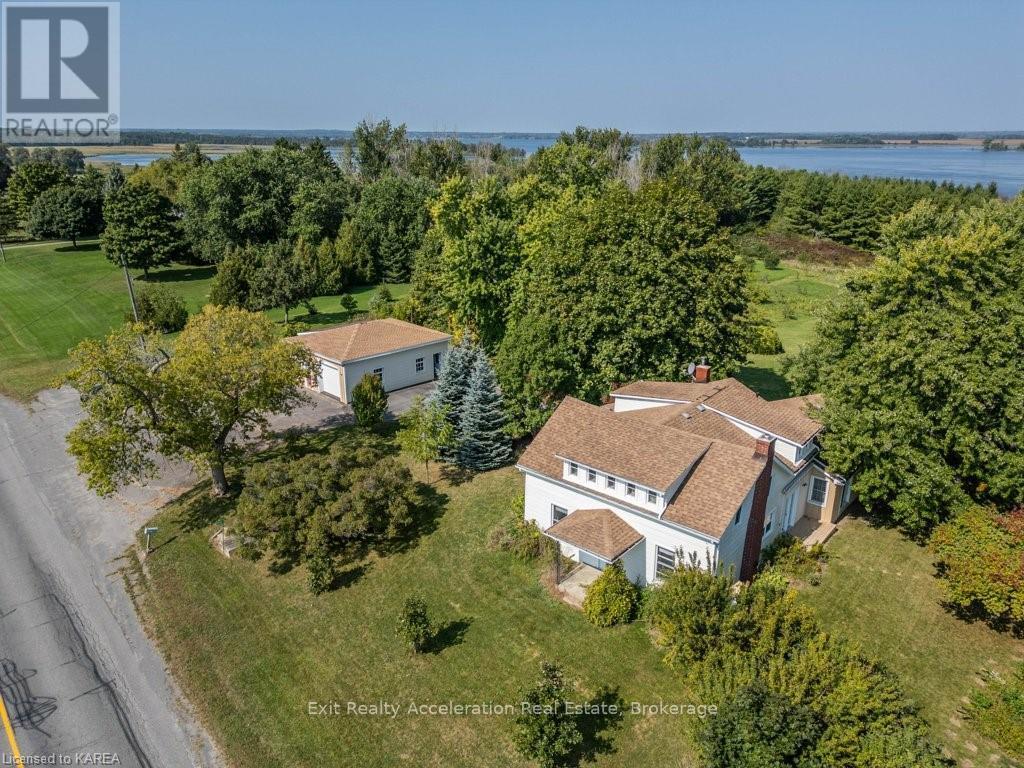2940 County 8 Road Greater Napanee, Ontario K7R 3K7
$729,900
This charming 3-bedroom, 3-bathroom home, built in 1870, sits on 7 picturesque acres along the shore of Hay Bay. Carefully upgraded over the years, the house retains some of its original features, offering a blend of historic charm and modern convenience. The bright kitchen, with a view of the dining area, is perfect for entertaining. A main-floor laundry room adds convenience, along with a bathroom on the same level. The back deck offers a serene view of the expansive acreage, featuring open fields and a variety of trees, making it an ideal retreat for nature lovers. The large detached garage can be a craftsman's dream! Located only 20 min from Napanee, this rural property is sure to impress. (id:29295)
Property Details
| MLS® Number | X9411776 |
| Property Type | Single Family |
| Community Name | Greater Napanee |
| Equipment Type | Propane Tank |
| Parking Space Total | 6 |
| Rental Equipment Type | Propane Tank |
| Water Front Type | Waterfront |
Building
| Bathroom Total | 3 |
| Bedrooms Above Ground | 3 |
| Bedrooms Total | 3 |
| Appliances | Water Heater, Dishwasher, Dryer, Range, Refrigerator, Stove |
| Basement Development | Unfinished |
| Basement Type | Partial (unfinished) |
| Construction Style Attachment | Detached |
| Exterior Finish | Wood, Vinyl Siding |
| Foundation Type | Stone |
| Half Bath Total | 1 |
| Heating Fuel | Propane |
| Heating Type | Forced Air |
| Stories Total | 2 |
| Type | House |
Parking
| Detached Garage |
Land
| Access Type | Year-round Access |
| Acreage | Yes |
| Sewer | Septic System |
| Size Frontage | 318.76 M |
| Size Irregular | 318.76 X 938 Acre |
| Size Total Text | 318.76 X 938 Acre|5 - 9.99 Acres |
| Zoning Description | Rr/pa/ep |
Rooms
| Level | Type | Length | Width | Dimensions |
|---|---|---|---|---|
| Second Level | Bedroom | 3.86 m | 2.97 m | 3.86 m x 2.97 m |
| Second Level | Bedroom | 4.52 m | 3.63 m | 4.52 m x 3.63 m |
| Second Level | Primary Bedroom | 3.56 m | 5.64 m | 3.56 m x 5.64 m |
| Second Level | Other | 2.49 m | 3.61 m | 2.49 m x 3.61 m |
| Second Level | Bathroom | 1.75 m | 2.41 m | 1.75 m x 2.41 m |
| Basement | Utility Room | 7.87 m | 8.43 m | 7.87 m x 8.43 m |
| Main Level | Bathroom | 1.24 m | 1.65 m | 1.24 m x 1.65 m |
| Main Level | Den | 5.87 m | 3.17 m | 5.87 m x 3.17 m |
| Main Level | Dining Room | 3.3 m | 3.05 m | 3.3 m x 3.05 m |
| Main Level | Family Room | 6.07 m | 3.35 m | 6.07 m x 3.35 m |
| Main Level | Kitchen | 3.33 m | 2.9 m | 3.33 m x 2.9 m |
| Main Level | Laundry Room | 5.87 m | 3.28 m | 5.87 m x 3.28 m |
| Main Level | Living Room | 4.7 m | 4.57 m | 4.7 m x 4.57 m |
https://www.realtor.ca/real-estate/27455129/2940-county-8-road-greater-napanee-greater-napanee

Wade Mitchell
Broker of Record
www.exitnapanee.ca/
32 Industrial Blvd
Napanee, Ontario K7R 4B7
(613) 354-4800
www.exitnapanee.ca/


