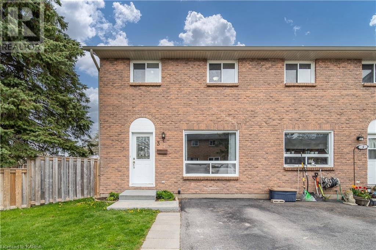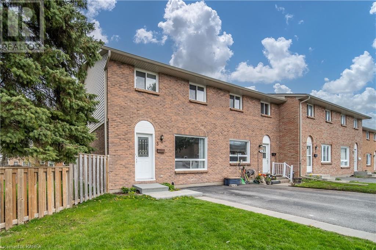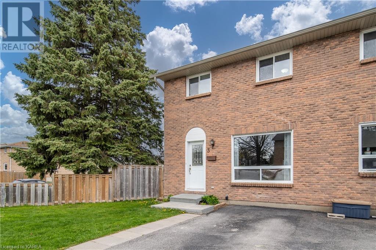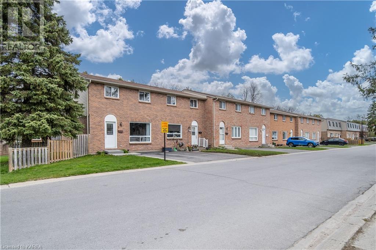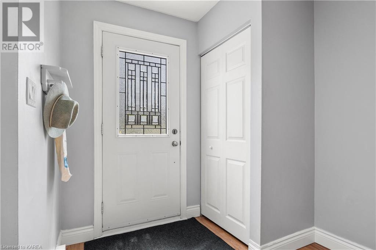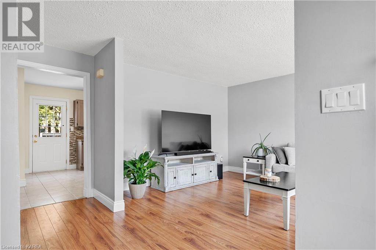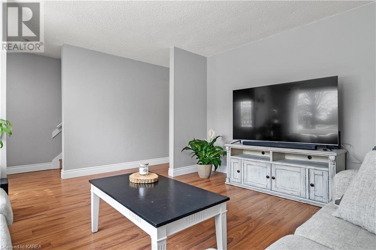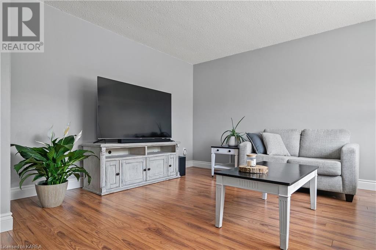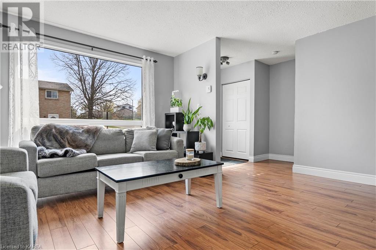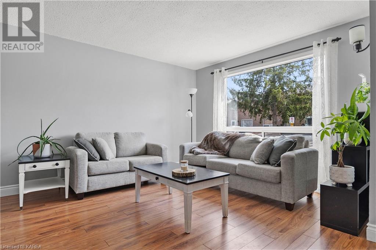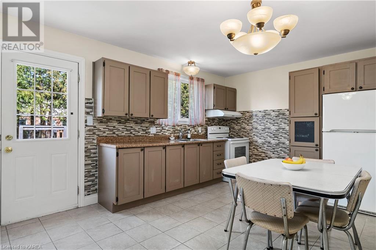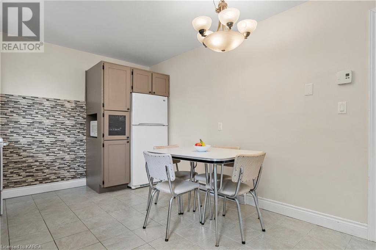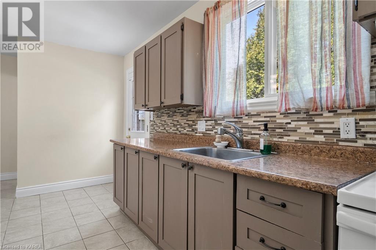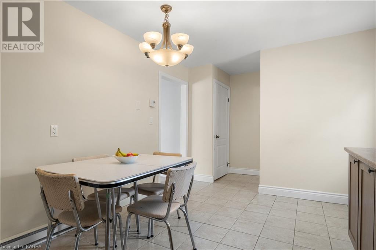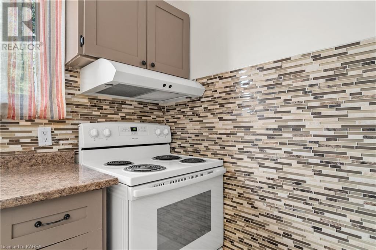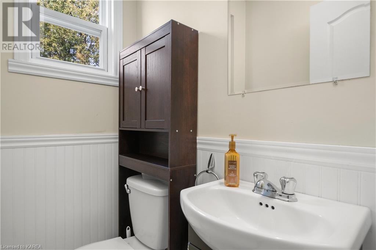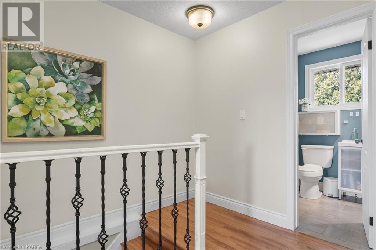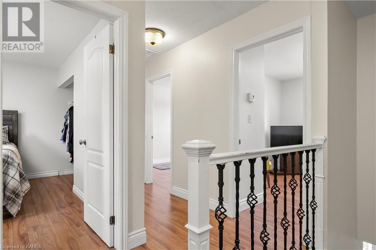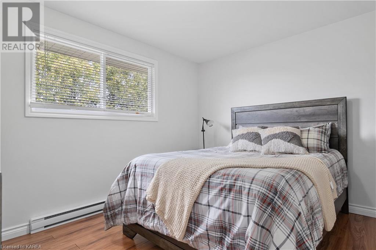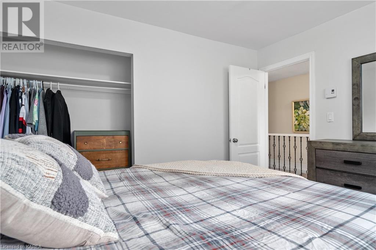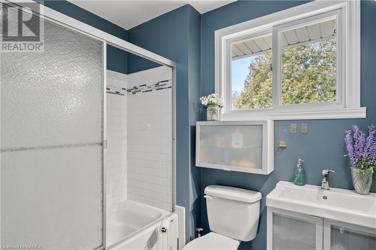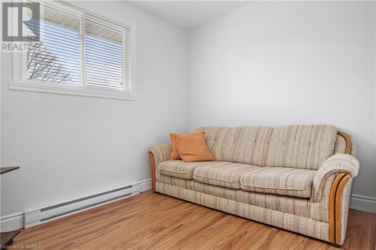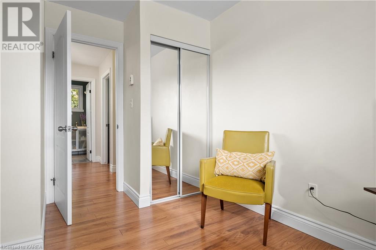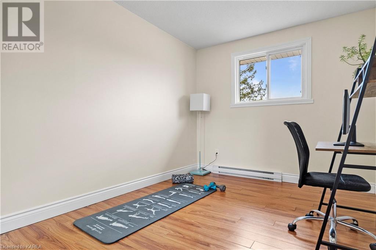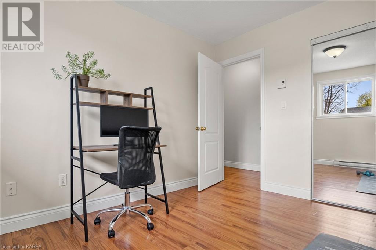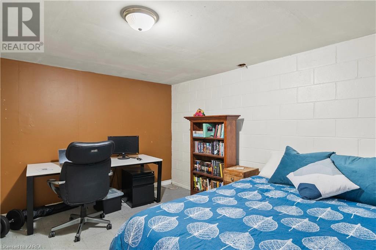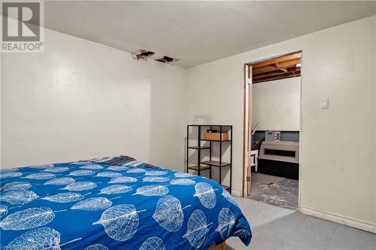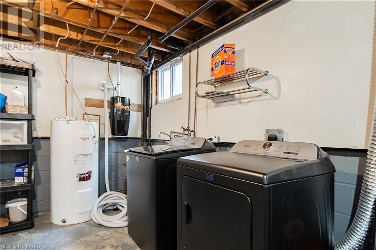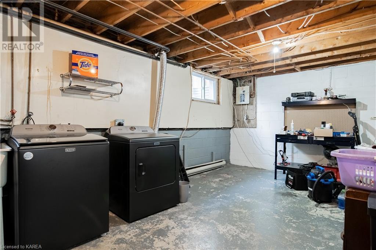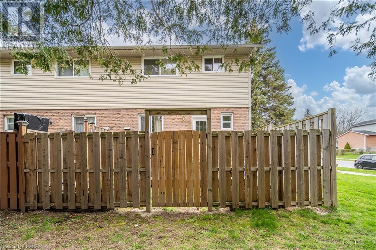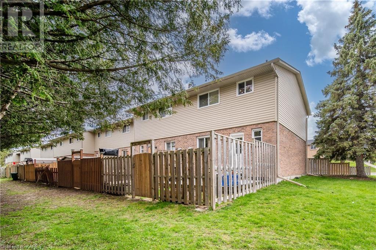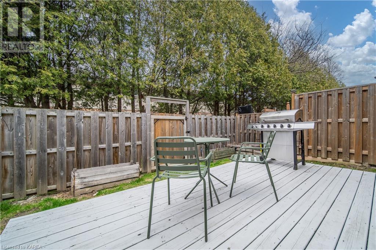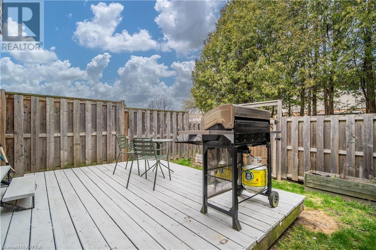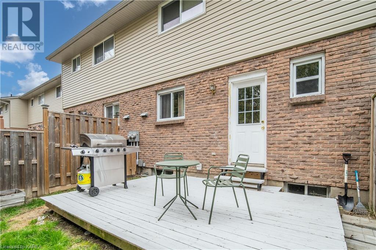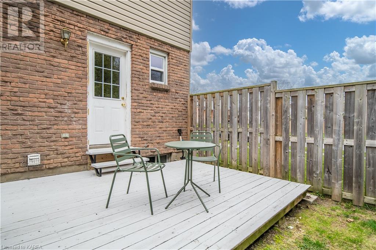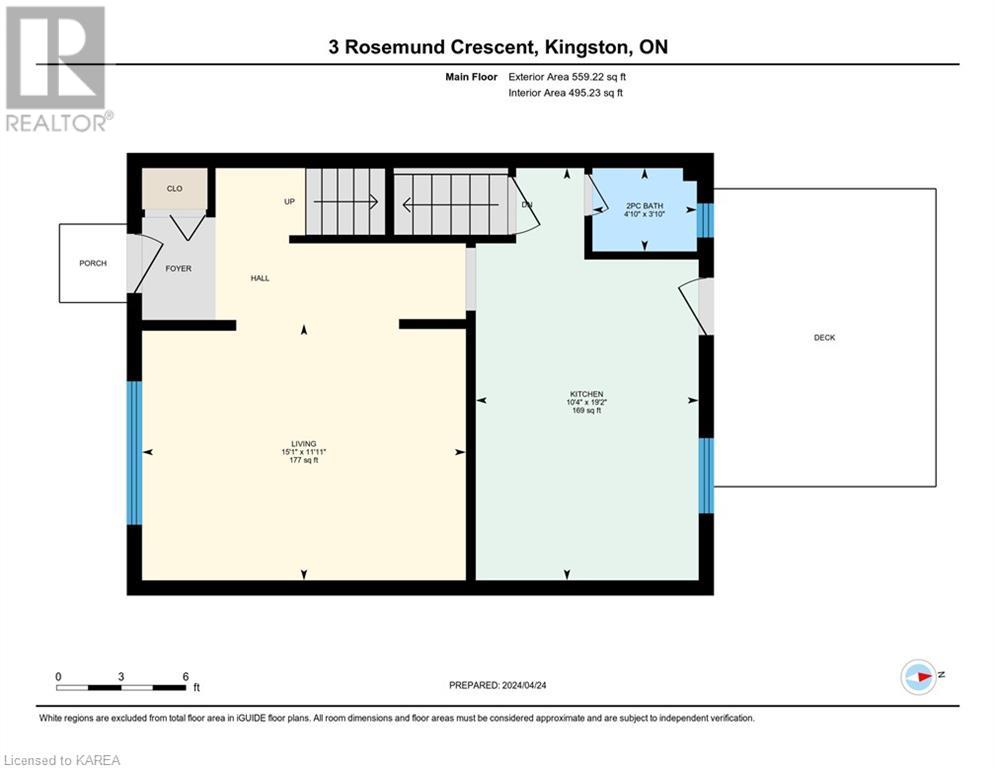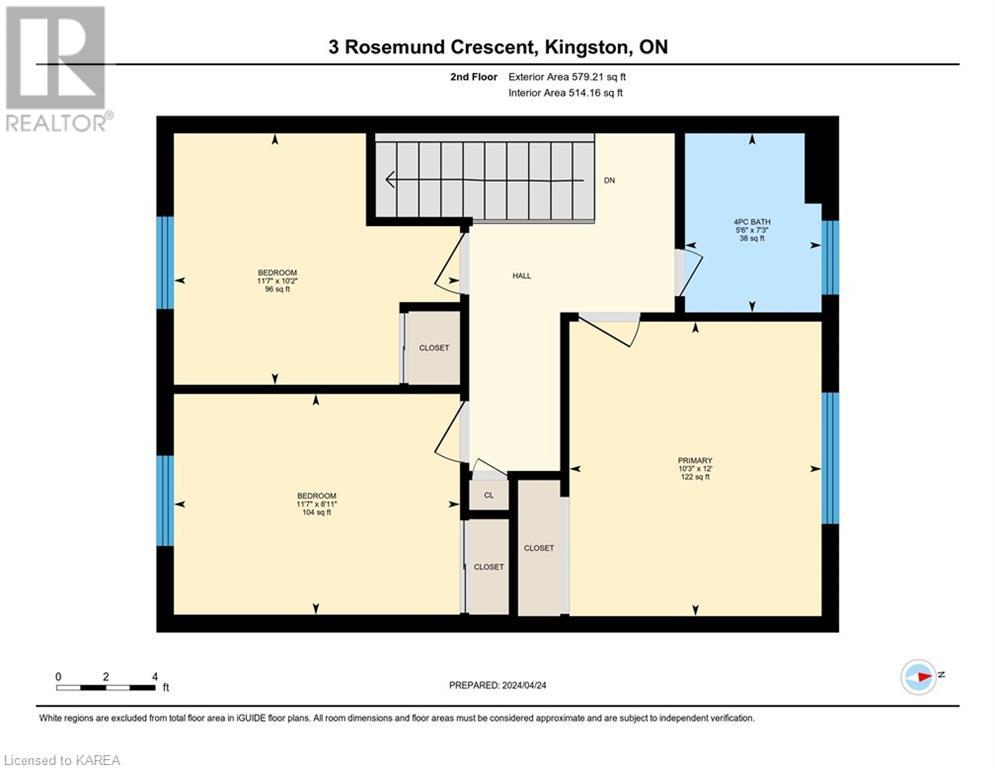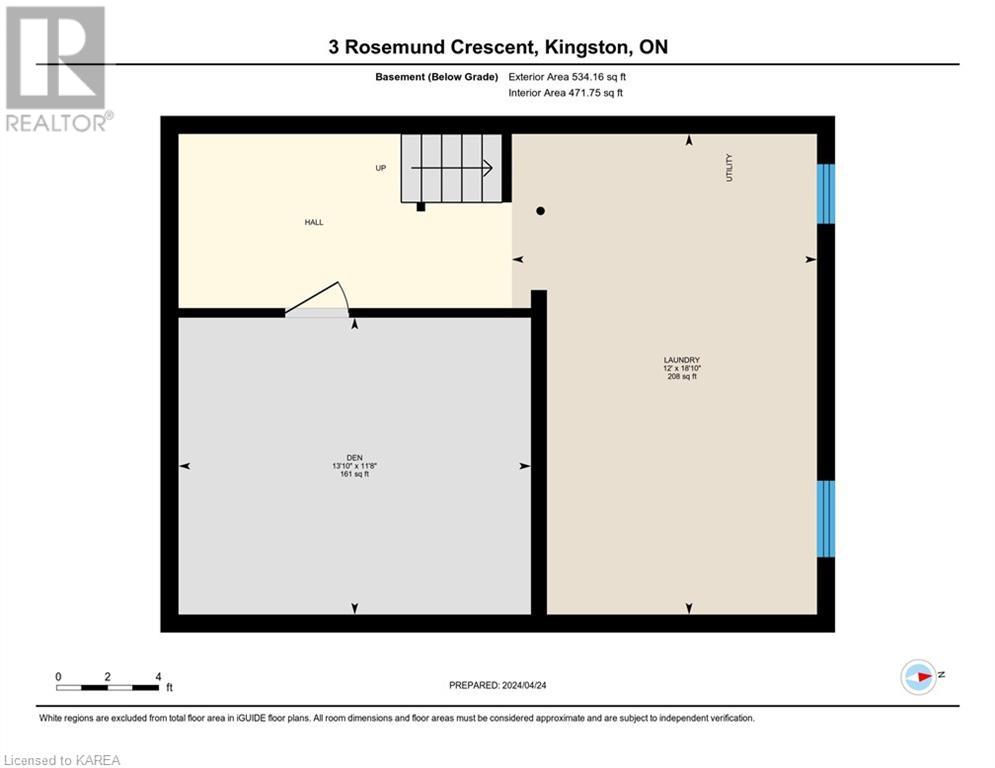3 Rosemund Crescent Unit# 73 Kingston, Ontario K7M 6Y8
$359,900Maintenance, Landscaping, Water, Parking
$286.42 Monthly
Maintenance, Landscaping, Water, Parking
$286.42 MonthlyLooking for a turn-key home in the heart of Kingston? Look no further than 3 Rosemund Crescent, an end-unit townhome located in desirable Strathcona Park. This inviting property offers 1,138 sq/ft of living space, blending comfort with convenience. Enter into a bright and spacious living room that boasts an abundance of natural light, making it a perfect space for both relaxing and entertaining. The updated eat-in kitchen features stylish maple cabinets, plenty of storage, and a new stove (2021), all designed to enhance your cooking experience. The main level also includes a practical half-bath and provides access to a fenced backyard with a barbecue-ready deck. Upstairs, you will find three well-proportioned bedrooms, including a 12’ x 10’ primary bedroom, complemented by a renovated main bathroom with a new tub and tasteful tiled surround. The mostly unfinished lower level provides a flexible space for future customization, already equipped with a den/office setup and ample room to add a workshop or recreational area. Additional amenities include a brand-new washer and dryer, a central vacuum system, an owned water heater (2018), ample driveway parking, and guest parking availability. The affordable condo fees cover exterior maintenance and water/sewer utilities. With its proximity to a variety of amenities, parks, schools, and immediate access to Kingston Transit, this home stands out as an ideal choice for convenient living. Don’t miss the chance to make 3 Rosemund Crescent your new home—schedule a viewing today! (id:29295)
Property Details
| MLS® Number | 40577071 |
| Property Type | Single Family |
| Equipment Type | None |
| Features | Paved Driveway |
| Parking Space Total | 1 |
| Rental Equipment Type | None |
Building
| Bathroom Total | 2 |
| Bedrooms Above Ground | 3 |
| Bedrooms Total | 3 |
| Appliances | Dryer, Refrigerator, Stove, Washer, Hood Fan |
| Architectural Style | 2 Level |
| Basement Development | Partially Finished |
| Basement Type | Full (partially Finished) |
| Construction Style Attachment | Attached |
| Cooling Type | None |
| Exterior Finish | Brick, Vinyl Siding |
| Fire Protection | None |
| Foundation Type | Poured Concrete |
| Half Bath Total | 1 |
| Heating Fuel | Electric |
| Heating Type | Baseboard Heaters |
| Stories Total | 2 |
| Size Interior | 1138 |
| Type | Row / Townhouse |
| Utility Water | Municipal Water |
Land
| Access Type | Road Access |
| Acreage | No |
| Fence Type | Fence |
| Sewer | Municipal Sewage System |
| Size Total Text | Under 1/2 Acre |
| Zoning Description | Urm6 |
Rooms
| Level | Type | Length | Width | Dimensions |
|---|---|---|---|---|
| Second Level | 4pc Bathroom | 7'3'' x 5'6'' | ||
| Second Level | Bedroom | 8'11'' x 11'7'' | ||
| Second Level | Bedroom | 10'2'' x 11'7'' | ||
| Second Level | Primary Bedroom | 12'0'' x 10'3'' | ||
| Basement | Laundry Room | 18'10'' x 12'0'' | ||
| Basement | Den | 11'8'' x 13'10'' | ||
| Main Level | 2pc Bathroom | 3'10'' x 4'10'' | ||
| Main Level | Kitchen | 19'2'' x 10'4'' | ||
| Main Level | Living Room | 11'11'' x 15'1'' |
Utilities
| Cable | Available |
| Electricity | Available |
| Telephone | Available |
https://www.realtor.ca/real-estate/26793826/3-rosemund-crescent-unit-73-kingston
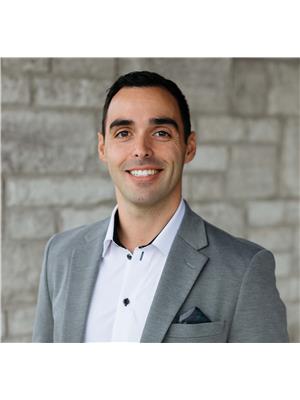
Jordan Quaresma
Salesperson
https://www.youtube.com/embed/9grhfij2rXw
https://quaresmagroup.com/

110-623 Fortune Cres
Kingston, Ontario K7P 0L5
(613) 546-4208
https://www.remaxrise.com/


