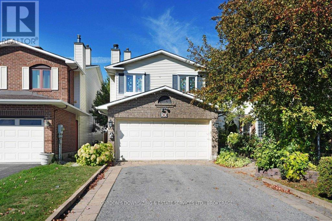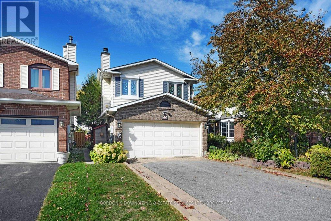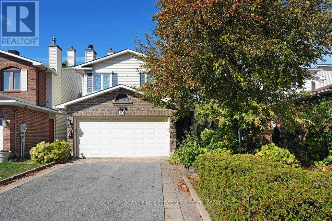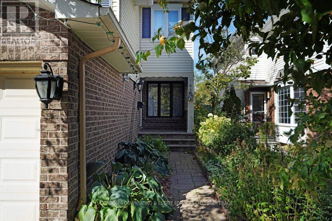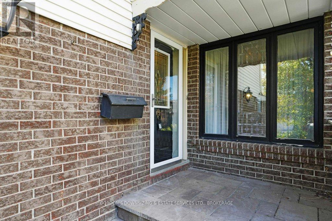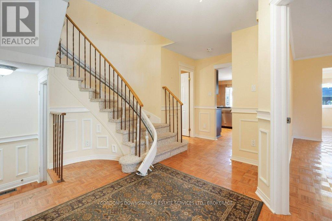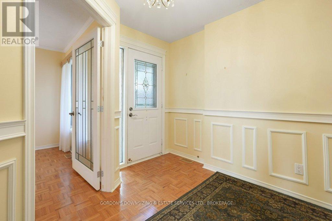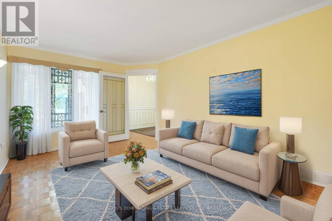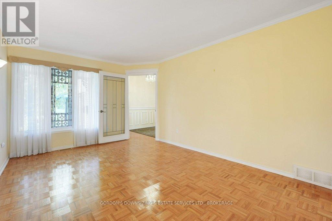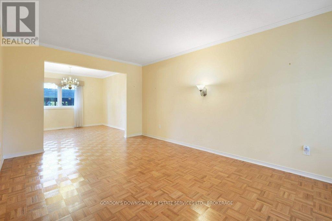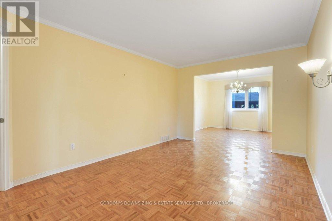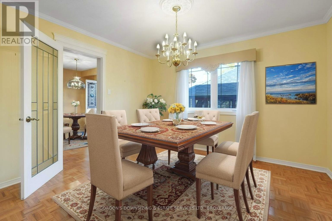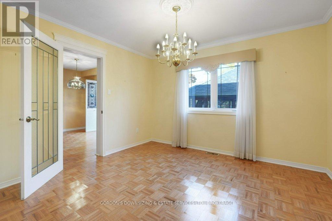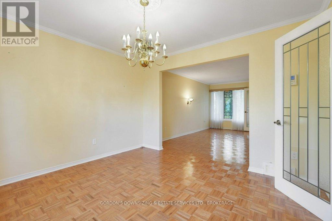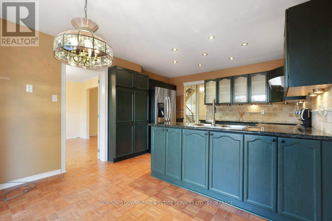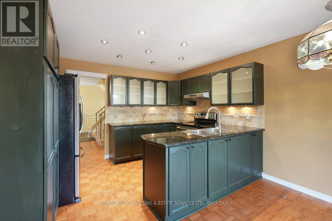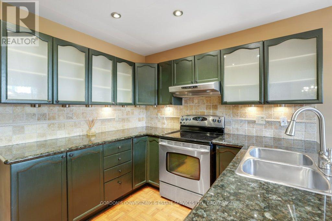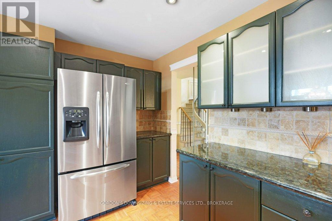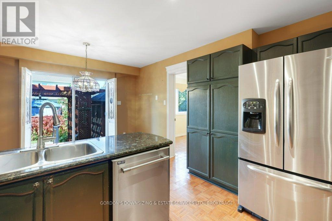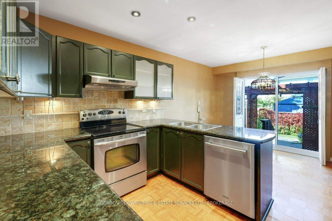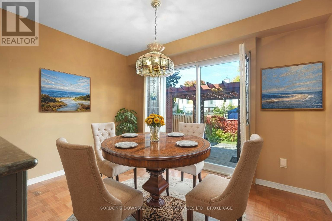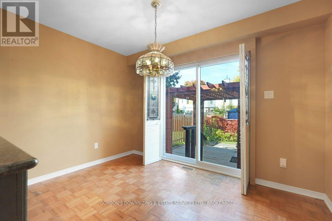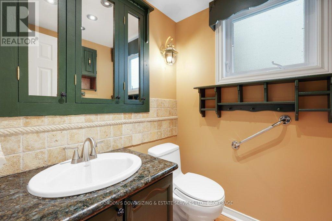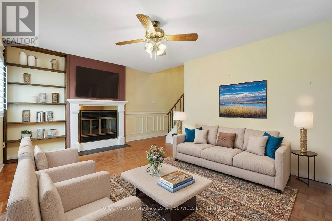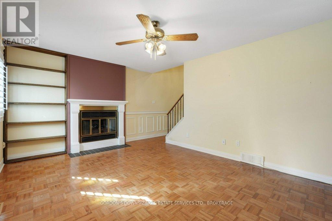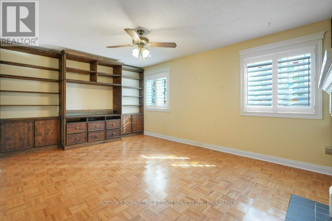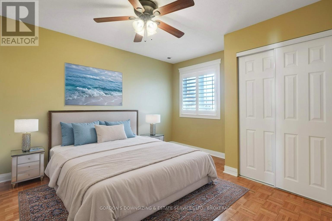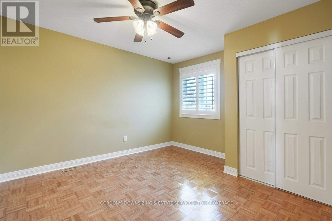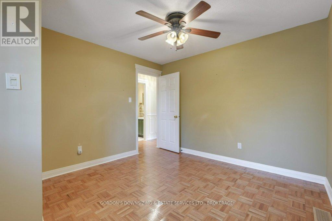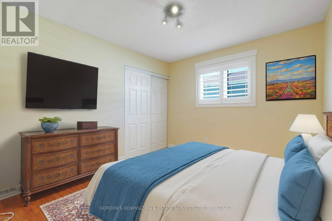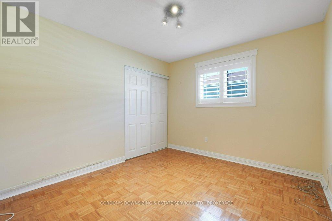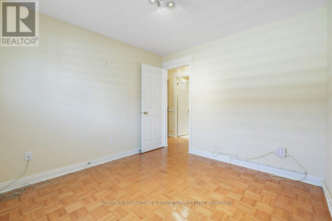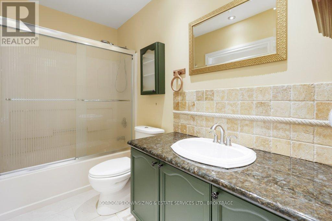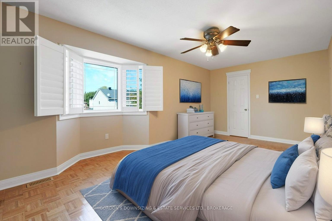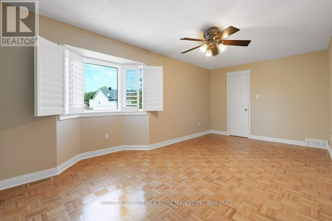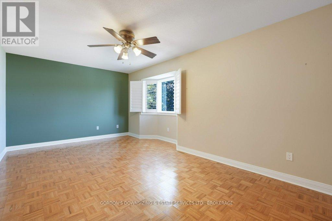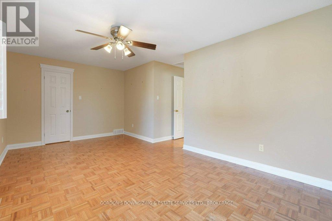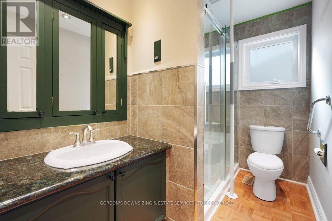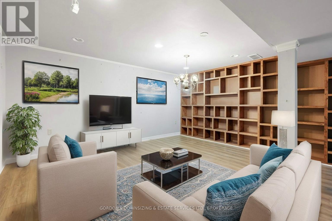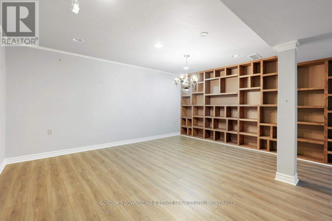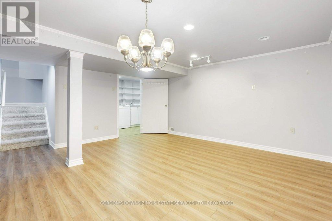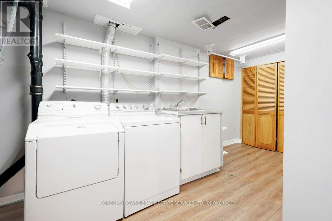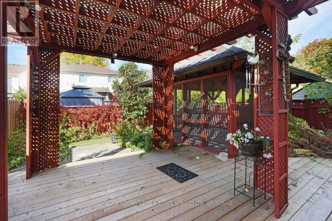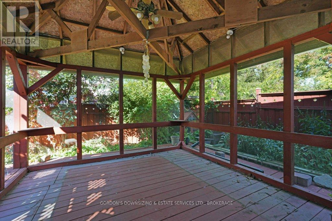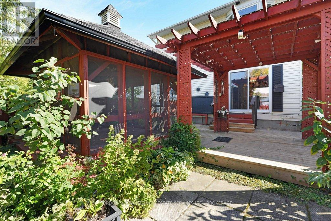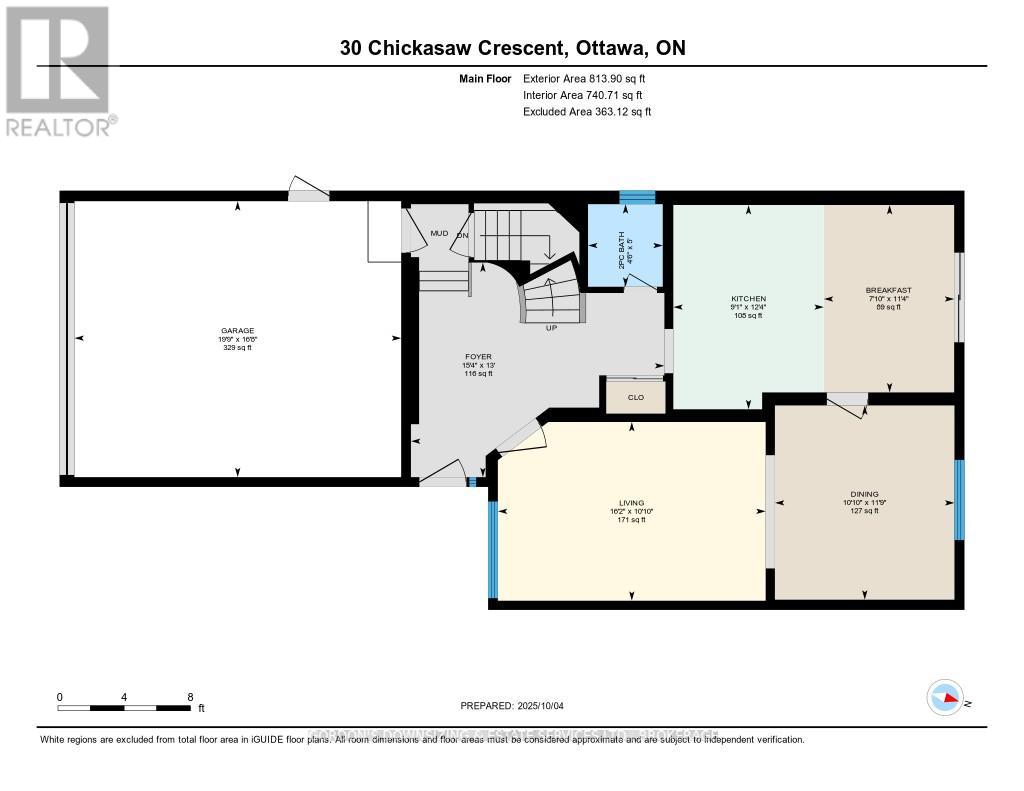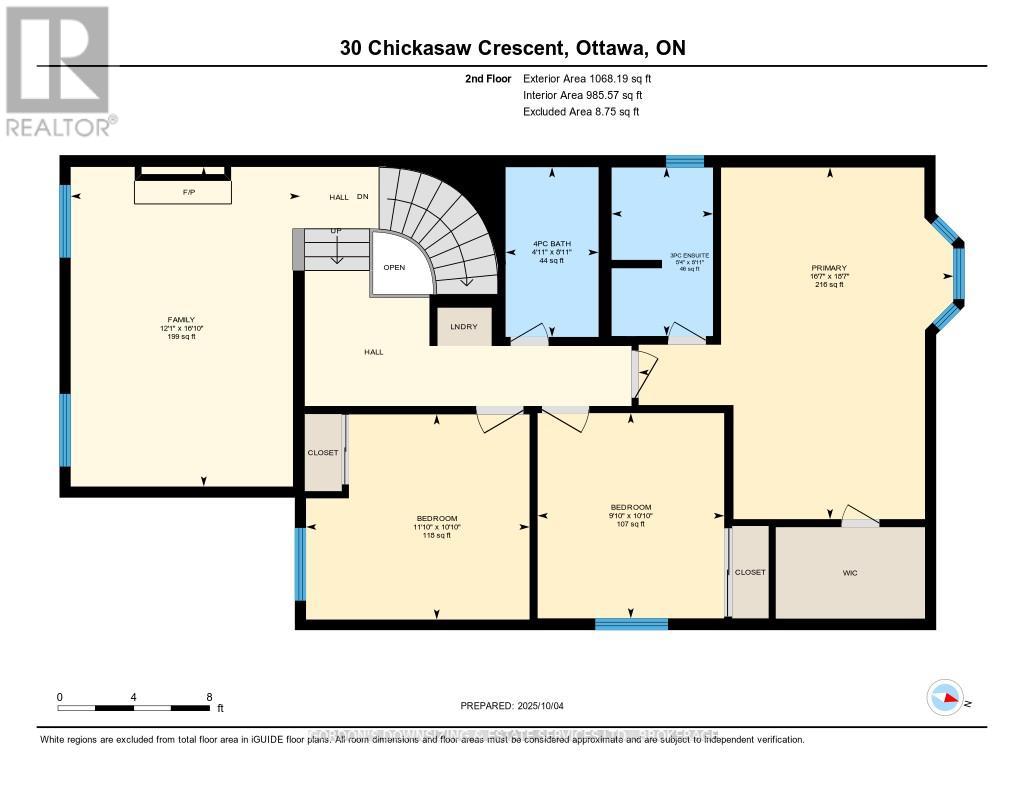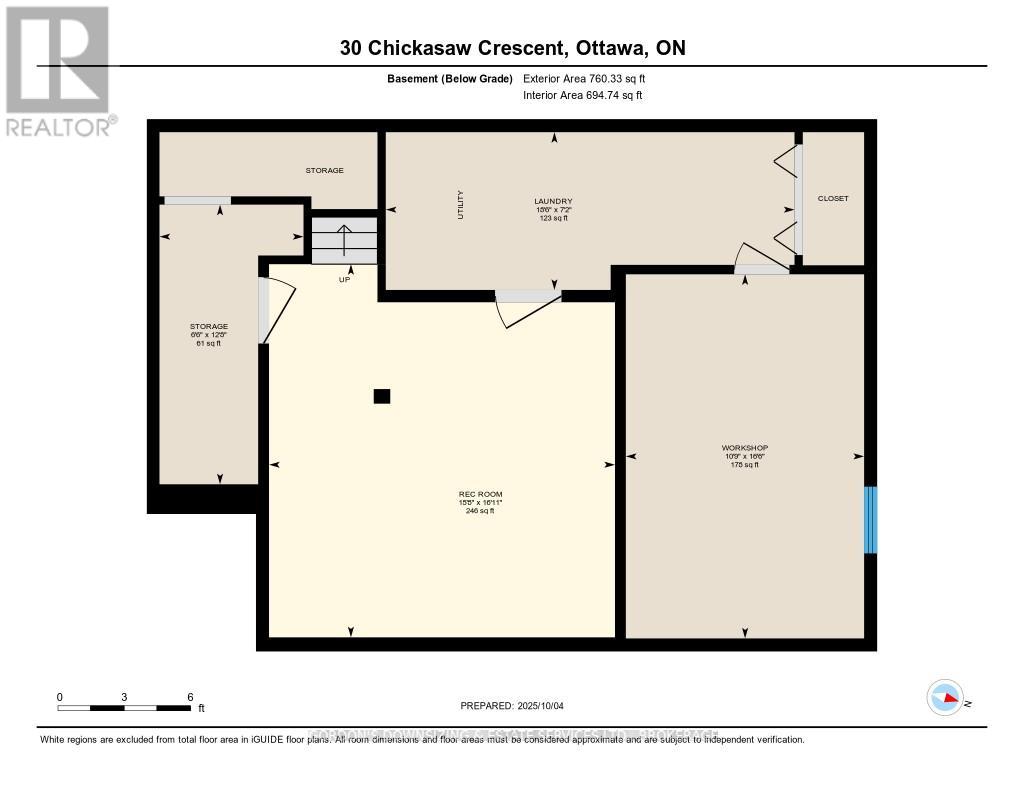30 Chickasaw Crescent Ottawa, Ontario K2M 1M5
$774,900
Nestled in a quiet, established neighborhood lined with mature trees, this home offers a beautifully landscaped setting with a private backyard oasis. Enjoy outdoor living with a screened-in gazebo, a sunny pergola, with lush greenery creating the perfect retreat. Inside, the main level features wood flooring, a striking grand staircase, a formal living room, dining room, and a spacious eat-in kitchen complete with granite countertops and custom cabinetry. The upper level includes a versatile family room/library with a cozy fireplace, a convenient laundry hook-up, a 4-piece bathroom, and three bedrooms. The primary suite is complemented by its own 3-piece ensuite. The lower level extends the living space with a recreation room, storage room, workshop, and an additional utility/laundry area. Designed with thoughtful architectural details throughout, this property is located in desirable Bridlewood North, with easy access to highways, parks, schools, shopping, and scenic trails. Home inspection available. Offers will be presented on October 23rd. (id:29295)
Property Details
| MLS® Number | X12453798 |
| Property Type | Single Family |
| Community Name | 9004 - Kanata - Bridlewood |
| Amenities Near By | Park, Schools |
| Features | Level, Gazebo |
| Parking Space Total | 4 |
| Structure | Deck, Patio(s), Porch |
Building
| Bathroom Total | 3 |
| Bedrooms Above Ground | 3 |
| Bedrooms Total | 3 |
| Age | 31 To 50 Years |
| Amenities | Fireplace(s) |
| Appliances | Garage Door Opener Remote(s), Water Heater, Dishwasher, Dryer, Stove, Washer, Refrigerator |
| Basement Development | Finished |
| Basement Type | Full (finished) |
| Construction Style Attachment | Detached |
| Cooling Type | Central Air Conditioning |
| Exterior Finish | Brick, Vinyl Siding |
| Fireplace Present | Yes |
| Fireplace Total | 1 |
| Foundation Type | Concrete |
| Half Bath Total | 1 |
| Heating Fuel | Natural Gas |
| Heating Type | Forced Air |
| Stories Total | 2 |
| Size Interior | 1,500 - 2,000 Ft2 |
| Type | House |
| Utility Water | Municipal Water |
Parking
| Attached Garage | |
| Garage |
Land
| Acreage | No |
| Fence Type | Fully Fenced, Fenced Yard |
| Land Amenities | Park, Schools |
| Landscape Features | Landscaped |
| Sewer | Sanitary Sewer |
| Size Frontage | 34 Ft ,4 In |
| Size Irregular | 34.4 Ft |
| Size Total Text | 34.4 Ft |
| Zoning Description | R20 |
Rooms
| Level | Type | Length | Width | Dimensions |
|---|---|---|---|---|
| Second Level | Family Room | 3.69 m | 5.14 m | 3.69 m x 5.14 m |
| Second Level | Primary Bedroom | 5.06 m | 5.66 m | 5.06 m x 5.66 m |
| Second Level | Bedroom 2 | 3.6 m | 3.3 m | 3.6 m x 3.3 m |
| Second Level | Bedroom 3 | 3 m | 3.3 m | 3 m x 3.3 m |
| Basement | Workshop | 3.29 m | 5.02 m | 3.29 m x 5.02 m |
| Basement | Utility Room | 5.64 m | 2.18 m | 5.64 m x 2.18 m |
| Basement | Recreational, Games Room | 4.77 m | 5.15 m | 4.77 m x 5.15 m |
| Main Level | Foyer | 4.67 m | 3.95 m | 4.67 m x 3.95 m |
| Main Level | Living Room | 4.93 m | 3.29 m | 4.93 m x 3.29 m |
| Main Level | Dining Room | 3.31 m | 3.58 m | 3.31 m x 3.58 m |
| Main Level | Kitchen | 2.77 m | 3.76 m | 2.77 m x 3.76 m |
| Main Level | Eating Area | 2.4 m | 3.45 m | 2.4 m x 3.45 m |
Utilities
| Electricity | Installed |
| Sewer | Installed |
https://www.realtor.ca/real-estate/28970539/30-chickasaw-crescent-ottawa-9004-kanata-bridlewood

Rachelle Mintz-Friis
Salesperson
690 Innovation Dr
Kingston, Ontario K7K 7E7
(613) 542-0963
www.gogordons.com/


