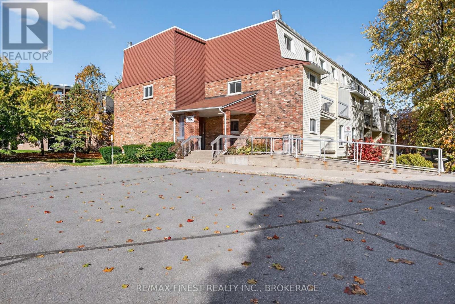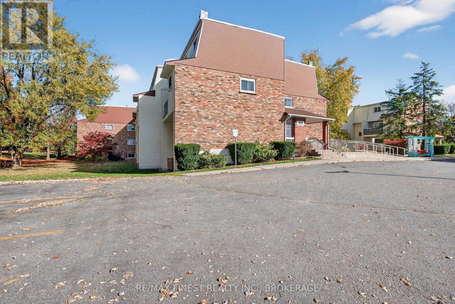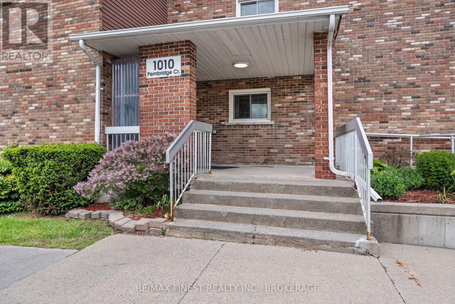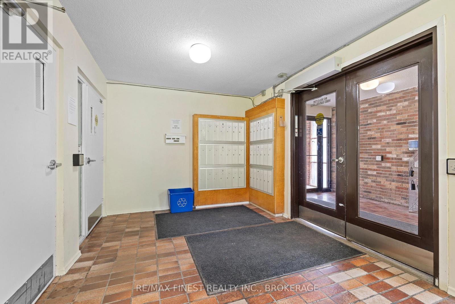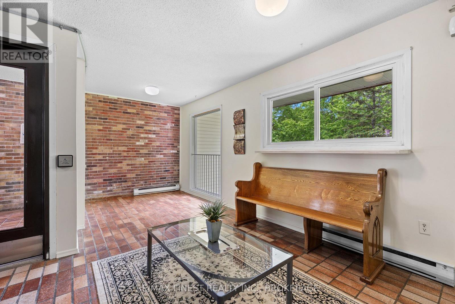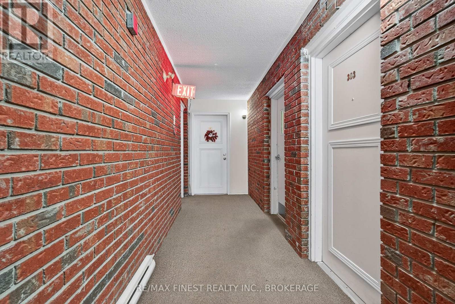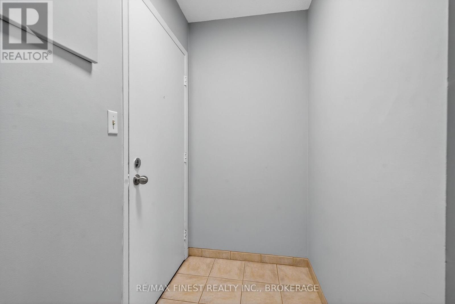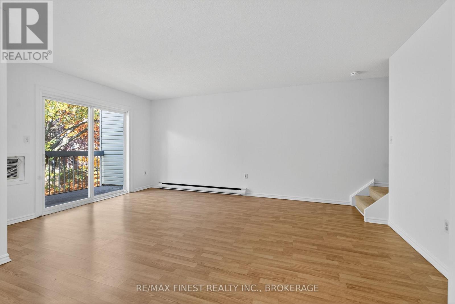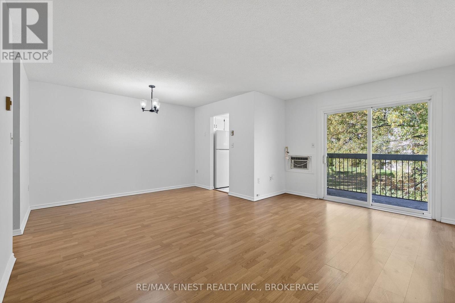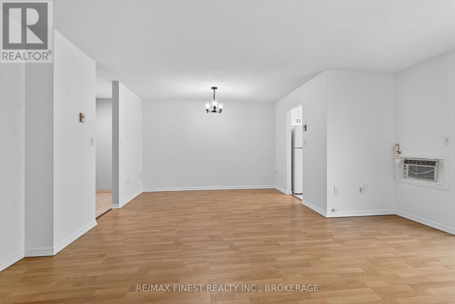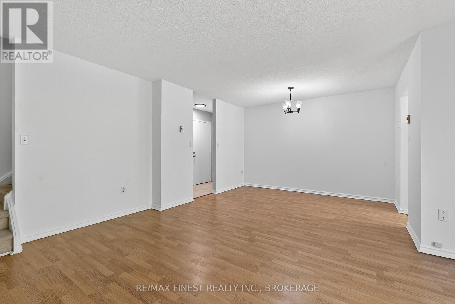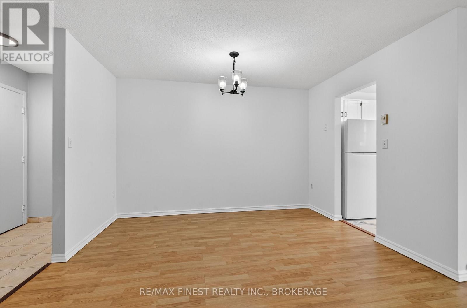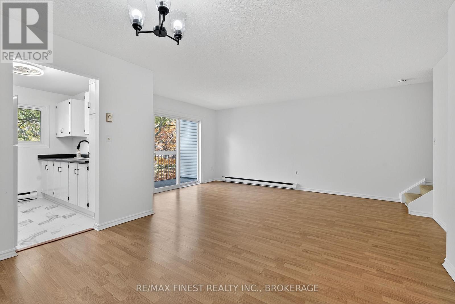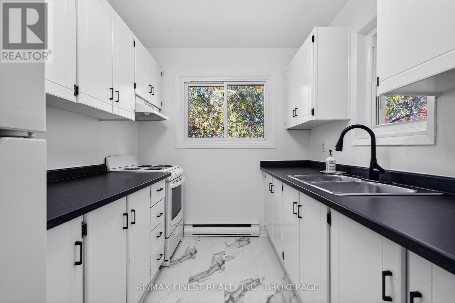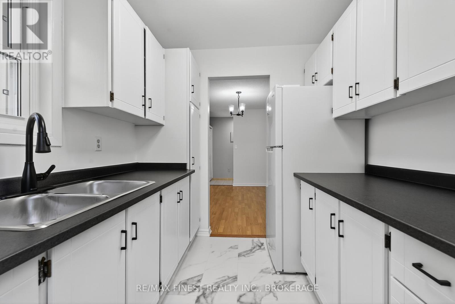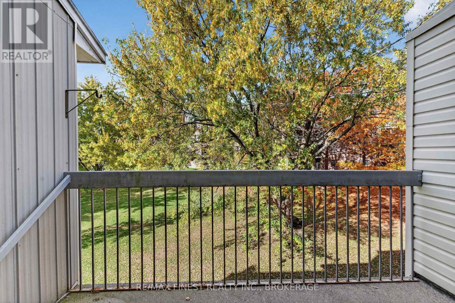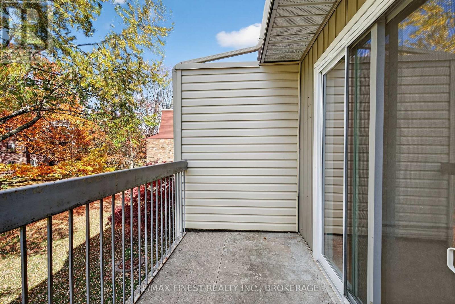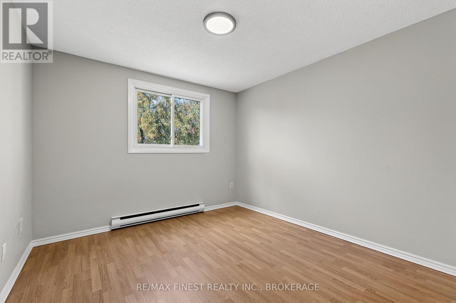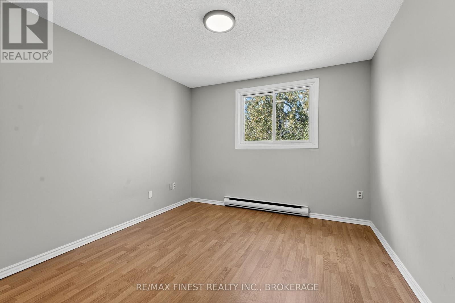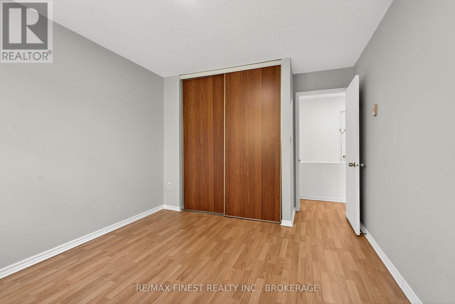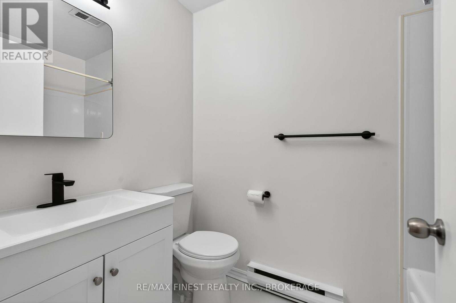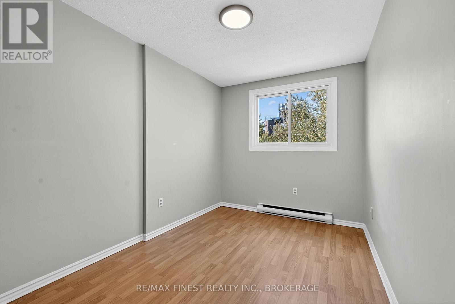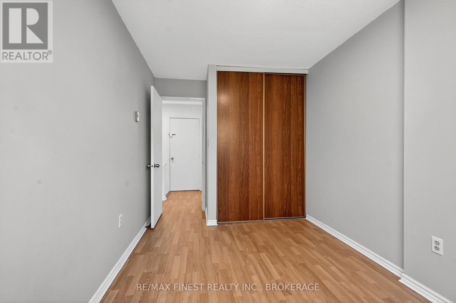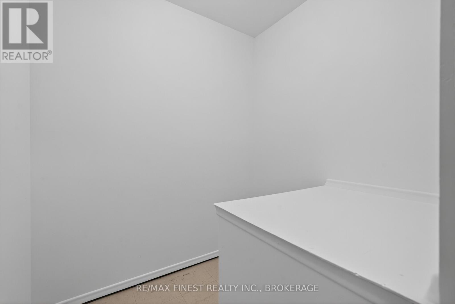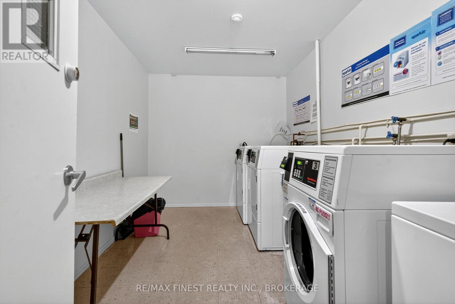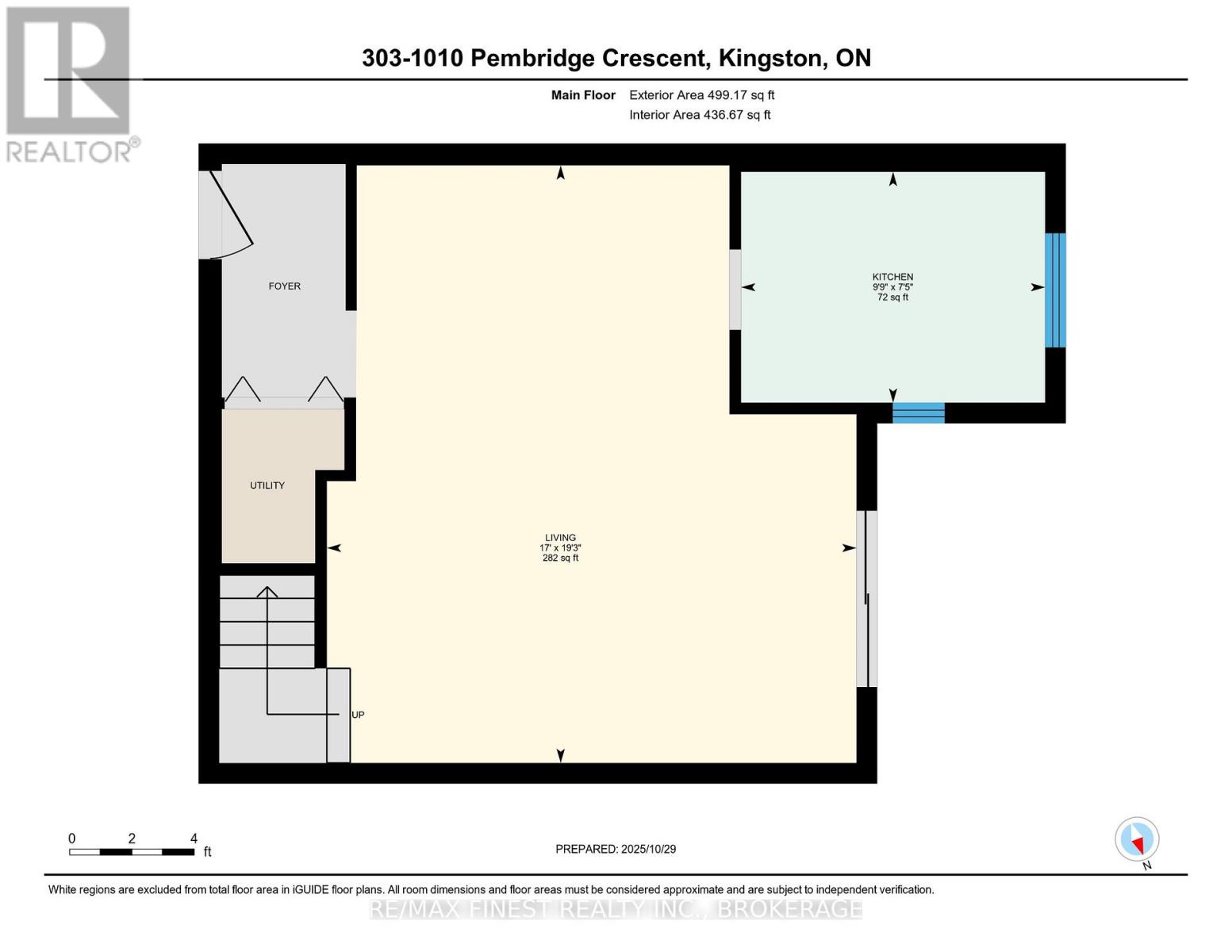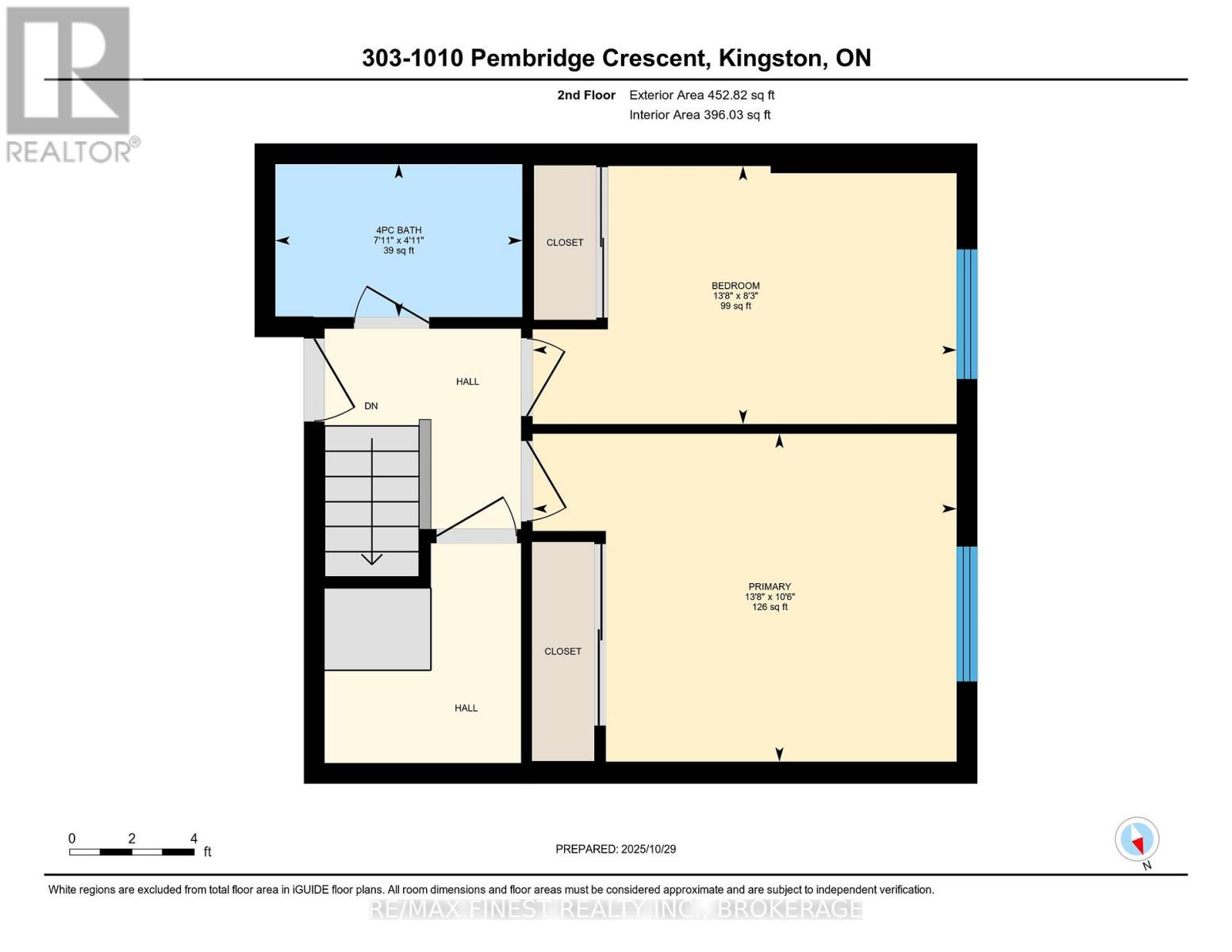303 - 1010 Pembridge Crescent Kingston, Ontario K7P 1A3
$289,000Maintenance, Insurance, Water, Parking
$364.30 Monthly
Maintenance, Insurance, Water, Parking
$364.30 MonthlyWelcome to 1010 Pembridge Crescent, located in Kingston's sought-after West End. This two-storey condo offers convenience and comfort, situated close to parks, schools, shopping, and all amenities. Perfect for first-time buyers, downsizers, or investors. Featuring 2 bedrooms and several 2025 updates including a refreshed kitchen, bathroom, and fresh paint throughout. The spacious living area opens to a beautiful private balcony, perfect for morning coffee or evening relaxation.This property is turn-key and move-in ready, offering an affordable opportunity to own in adesirable location. Don't miss your chance to make this well-maintained condo your new home. (id:29295)
Property Details
| MLS® Number | X12501932 |
| Property Type | Single Family |
| Community Name | 39 - North of Taylor-Kidd Blvd |
| Community Features | Pets Not Allowed |
| Equipment Type | Water Heater |
| Features | Balcony, Laundry- Coin Operated |
| Parking Space Total | 1 |
| Rental Equipment Type | Water Heater |
Building
| Bathroom Total | 1 |
| Bedrooms Above Ground | 2 |
| Bedrooms Total | 2 |
| Appliances | Hood Fan, Stove, Window Coverings, Refrigerator |
| Basement Type | None |
| Cooling Type | Window Air Conditioner |
| Exterior Finish | Brick, Vinyl Siding |
| Heating Fuel | Electric |
| Heating Type | Baseboard Heaters |
| Stories Total | 2 |
| Size Interior | 900 - 999 Ft2 |
| Type | Apartment |
Parking
| No Garage |
Land
| Acreage | No |
Rooms
| Level | Type | Length | Width | Dimensions |
|---|---|---|---|---|
| Main Level | Kitchen | 2.26 m | 2.98 m | 2.26 m x 2.98 m |
| Main Level | Living Room | 5.86 m | 5.19 m | 5.86 m x 5.19 m |
| Main Level | Primary Bedroom | 3.21 m | 4.15 m | 3.21 m x 4.15 m |
| Upper Level | Bathroom | 1.5 m | 2.42 m | 1.5 m x 2.42 m |

Clint Windsor
Salesperson
105-1329 Gardiners Rd
Kingston, Ontario K7P 0L8
(613) 389-7777
remaxfinestrealty.com/


