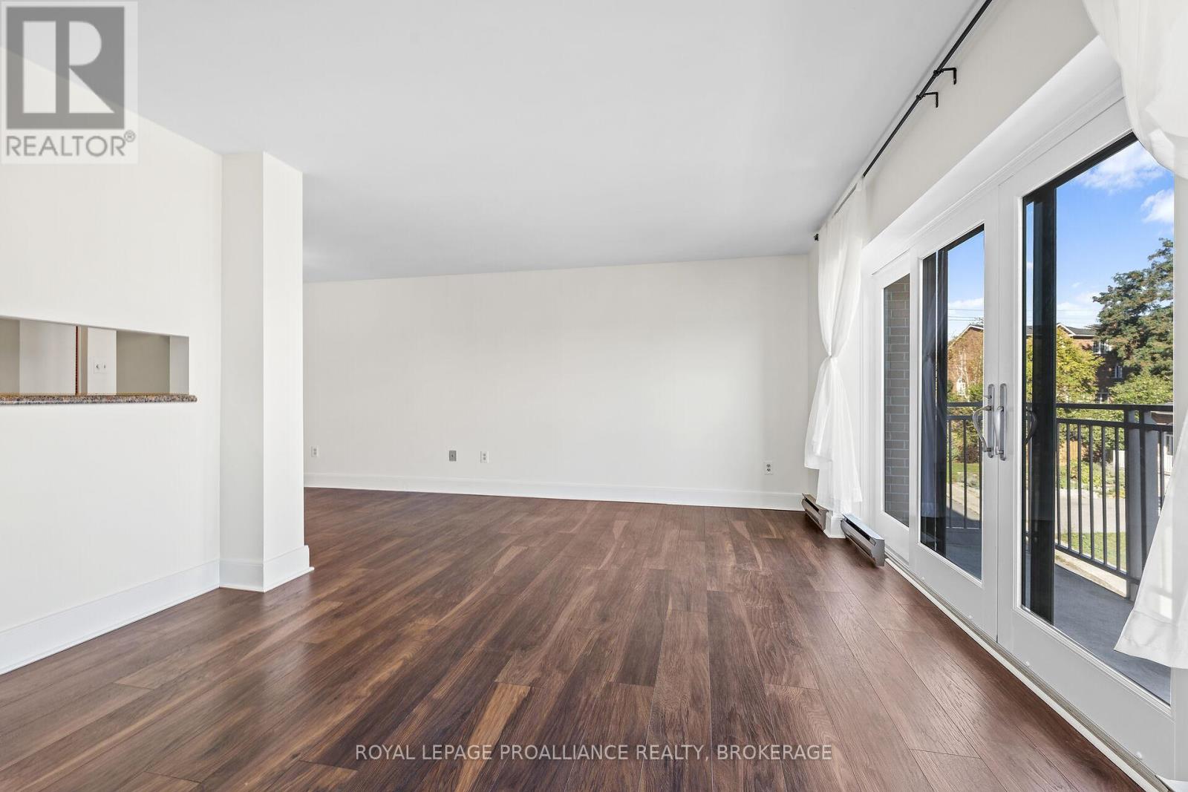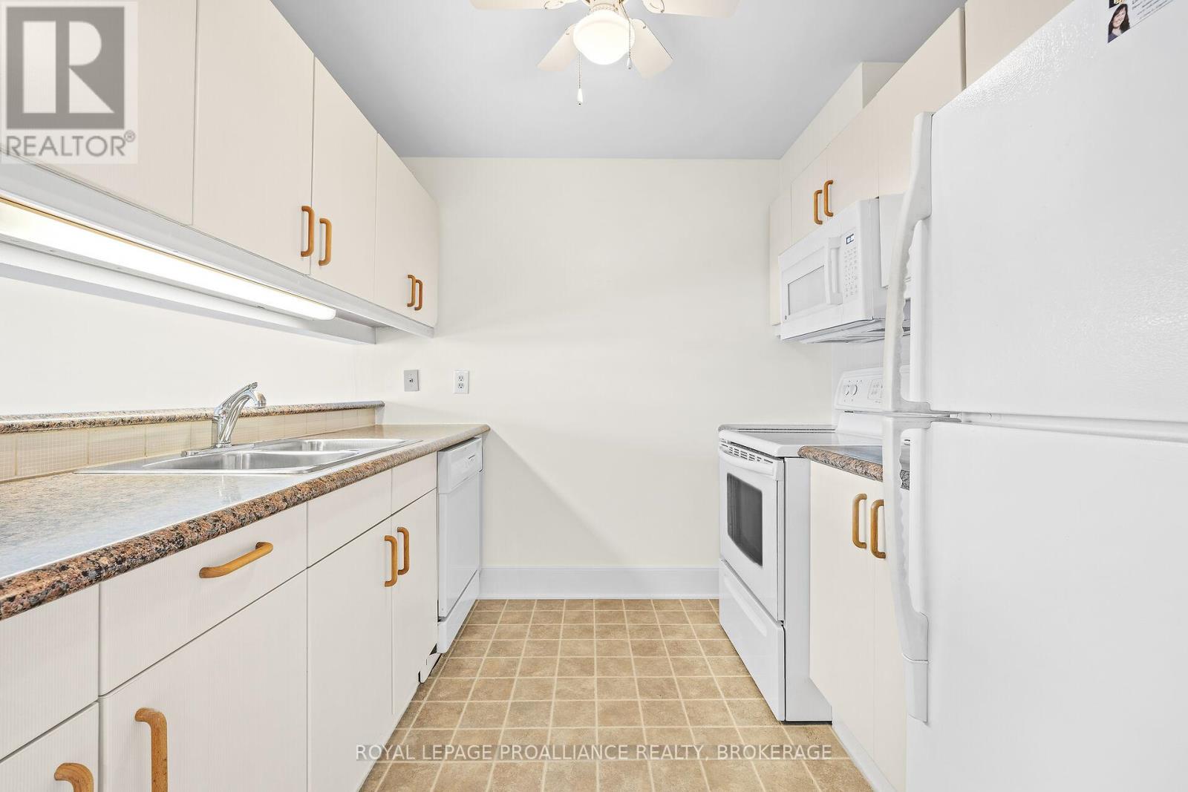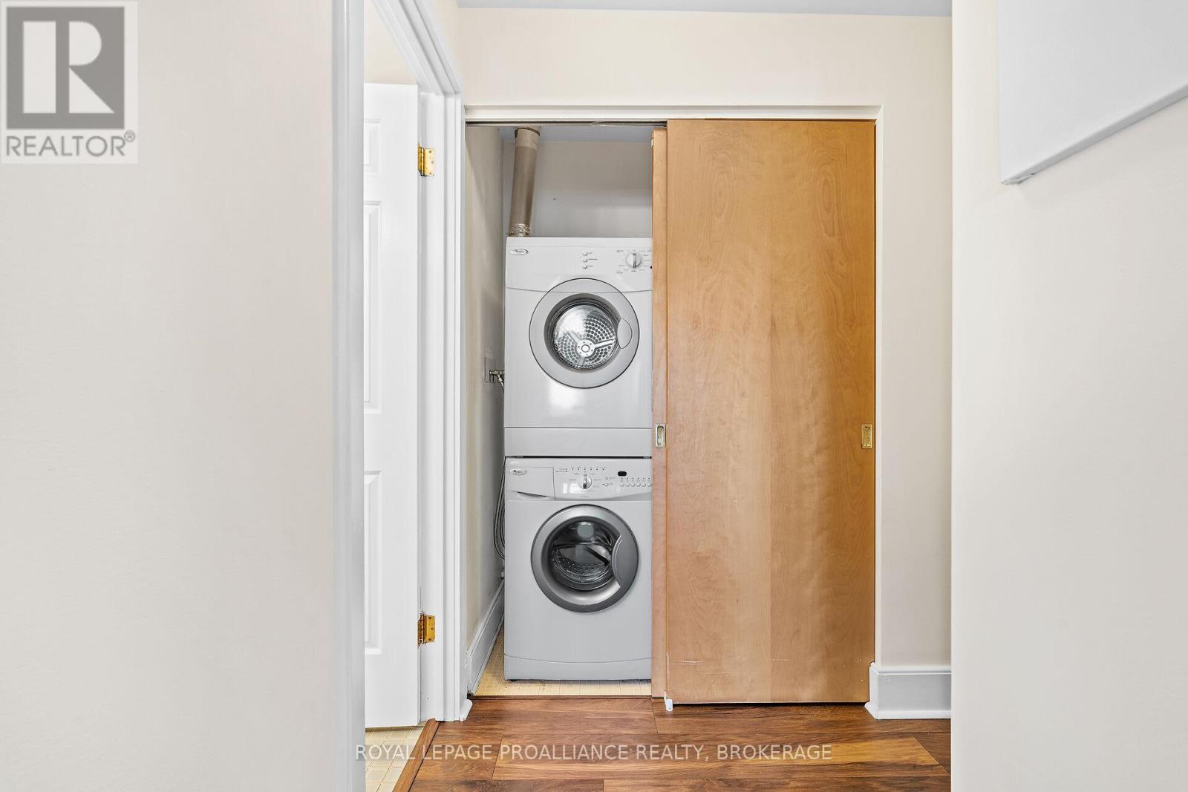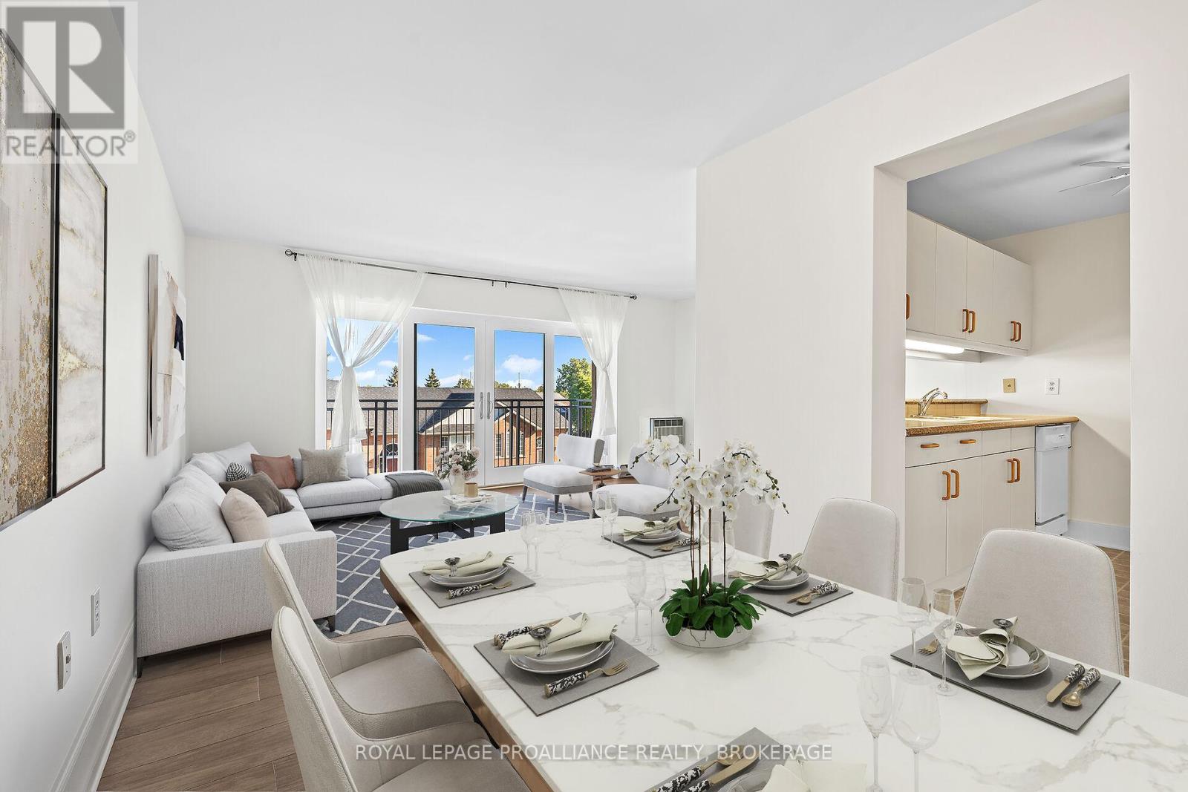303 - 2 Bay Street Kingston, Ontario K7K 6T7
$549,900Maintenance, Common Area Maintenance, Insurance, Water
$864.78 Monthly
Maintenance, Common Area Maintenance, Insurance, Water
$864.78 MonthlyThe Bajus Building is a cherished historic landmark in Kingston, once home to the renowned Bajus Brewery. Perfectly situated in the heart of downtown, it offers stunning views of the inner harbour, the Cataraqui River, and RMC. This bright and spacious 1113 sq. ft. condo features two bedrooms, two bathrooms, Enjoy the scenic view from your private balcony. Additional conveniences include in-unit laundry, ample storage, 5 appliances, upgraded laminate flooring, underground parking, and a dedicated storage locker. Ideally located within walking distance of downtown shopping, dining, entertainment, Queens University, and Kingstons hospitals, this condo offers both charm and convenience. The Bajus Building itself boasts unique architectural character with exposed limestone, along with exceptional amenities such as a rooftop patio, billiards room, fitness center, sauna, hobby room, and reading lounge. We look forward to welcoming you home. (id:29295)
Property Details
| MLS® Number | X11968985 |
| Property Type | Single Family |
| Community Name | 22 - East of Sir John A. Blvd |
| Amenities Near By | Beach, Hospital, Marina, Place Of Worship, Public Transit |
| Community Features | Pet Restrictions, School Bus |
| Equipment Type | Water Heater - Electric |
| Features | Wheelchair Access, Balcony, In Suite Laundry |
| Parking Space Total | 1 |
| Rental Equipment Type | Water Heater - Electric |
| View Type | City View |
Building
| Bathroom Total | 2 |
| Bedrooms Above Ground | 2 |
| Bedrooms Total | 2 |
| Age | 31 To 50 Years |
| Amenities | Recreation Centre, Exercise Centre, Party Room, Sauna, Visitor Parking, Separate Heating Controls, Storage - Locker |
| Appliances | Water Heater, Dishwasher, Dryer, Stove, Washer, Refrigerator |
| Cooling Type | Wall Unit |
| Exterior Finish | Brick |
| Fire Protection | Smoke Detectors |
| Foundation Type | Concrete |
| Heating Fuel | Electric |
| Heating Type | Baseboard Heaters |
| Size Interior | 1,000 - 1,199 Ft2 |
| Type | Apartment |
Parking
| Underground |
Land
| Acreage | No |
| Land Amenities | Beach, Hospital, Marina, Place Of Worship, Public Transit |
| Zoning Description | C |
Rooms
| Level | Type | Length | Width | Dimensions |
|---|---|---|---|---|
| Main Level | Dining Room | 2.5 m | 2.58 m | 2.5 m x 2.58 m |
| Main Level | Kitchen | 2.71 m | 2.45 m | 2.71 m x 2.45 m |
| Main Level | Living Room | 5.51 m | 3.59 m | 5.51 m x 3.59 m |
| Main Level | Primary Bedroom | 3.54 m | 7.47 m | 3.54 m x 7.47 m |
| Main Level | Bathroom | 2.13 m | 2.35 m | 2.13 m x 2.35 m |
| Main Level | Bedroom | 2.85 m | 5.49 m | 2.85 m x 5.49 m |
| Main Level | Bathroom | 1.78 m | 2.39 m | 1.78 m x 2.39 m |

Linda Brent
Salesperson
www.welcomehomekingston.com/
80 Queen St
Kingston, Ontario K7K 6W7
(613) 544-4141
www.discoverroyallepage.ca/

Mark Malinoff
Salesperson
www.welcomehomekingston.com/
80 Queen St
Kingston, Ontario K7K 6W7
(613) 544-4141
www.discoverroyallepage.ca/




































