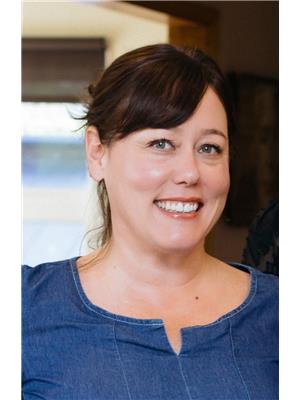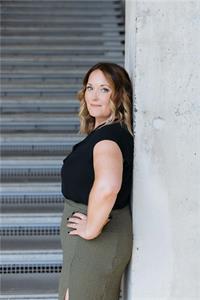305 - 1 Mowat Avenue Kingston, Ontario K7M 1J8
$314,000Maintenance, Parking, Insurance, Heat, Water
$904.40 Monthly
Maintenance, Parking, Insurance, Heat, Water
$904.40 MonthlyLocated on the shores of Lake Ontario, this well-kept 1-bedroom, 1-bathroom condo offers the ideal blend of comfort, convenience, and lifestyle. Just steps from Portsmouth Olympic Harbour and scenic walking trails, it's perfect for those who love being near the water. The unit features an updated kitchen, hardwood flooring, on-site storage, and a spacious balcony that runs the full length of the condo, providing plenty of room to relax outdoors. The building is exceptionally clean, quiet, and well-maintained, with thoughtful amenities including a heated outdoor pool, party room with lake views (perfect for reading or hosting friends), a guest suite, clean coin-operated laundry facilities, and beautifully kept gardens. Additional highlights include one exclusive parking spot, visitor parking, and a fantastic community atmosphere. Whether you're a first-time buyer, downsizer, or looking for a peaceful lakeside retreat, this unit delivers value and lifestyle in one of Kingston's most desirable waterfront neighbourhoods. (id:29295)
Property Details
| MLS® Number | X12249623 |
| Property Type | Single Family |
| Neigbourhood | Portsmouth |
| Community Name | 18 - Central City West |
| Amenities Near By | Beach, Hospital, Marina |
| Community Features | Fishing, Pet Restrictions |
| Features | Cul-de-sac, Level Lot, Waterway, Open Space, Elevator, Lighting, Balcony, Carpet Free, Laundry- Coin Operated |
| Parking Space Total | 1 |
| Pool Type | Outdoor Pool |
| Structure | Patio(s) |
| Water Front Type | Waterfront |
Building
| Bathroom Total | 1 |
| Bedrooms Above Ground | 1 |
| Bedrooms Total | 1 |
| Age | 51 To 99 Years |
| Amenities | Party Room |
| Appliances | Dishwasher, Microwave, Range, Stove, Refrigerator |
| Cooling Type | Wall Unit |
| Exterior Finish | Brick |
| Fire Protection | Controlled Entry, Alarm System, Smoke Detectors |
| Foundation Type | Block |
| Heating Fuel | Natural Gas |
| Heating Type | Baseboard Heaters |
| Size Interior | 700 - 799 Ft2 |
| Type | Apartment |
Parking
| No Garage |
Land
| Access Type | Public Docking |
| Acreage | No |
| Land Amenities | Beach, Hospital, Marina |
| Landscape Features | Landscaped |
| Zoning Description | B1.62 |
Rooms
| Level | Type | Length | Width | Dimensions |
|---|---|---|---|---|
| Main Level | Kitchen | 2.96 m | 2.4 m | 2.96 m x 2.4 m |
| Main Level | Living Room | 4 m | 4.4 m | 4 m x 4.4 m |
| Main Level | Bathroom | 2.54 m | 1.6 m | 2.54 m x 1.6 m |
| Main Level | Primary Bedroom | 4.11 m | 4.6 m | 4.11 m x 4.6 m |
| Main Level | Foyer | 1.62 m | 2.96 m | 1.62 m x 2.96 m |
| Other | Dining Room | 4.12 m | 3.48 m | 4.12 m x 3.48 m |

Tracie Tattrie
Salesperson
www.tracietattrie.ca/
7-640 Cataraqui Woods Drive
Kingston, Ontario K7P 2Y5
(613) 384-1200
www.discoverroyallepage.ca/

Mary Montgomery
Salesperson
www.marymontgomeryhomes.ca/
www.facebook.com/MaryMontgomeryYGK
instagram.com/marymontgomery_ygk?igshid=YmMyMTA2M2Y=
7-640 Cataraqui Woods Drive
Kingston, Ontario K7P 2Y5
(613) 384-1200
www.discoverroyallepage.ca/






































