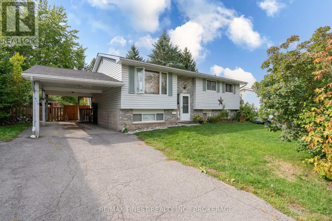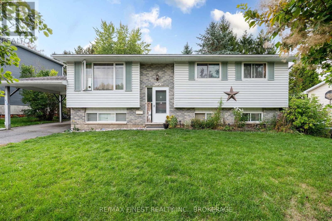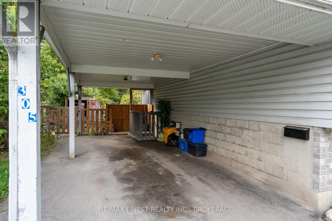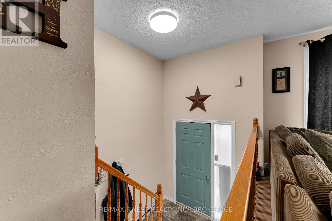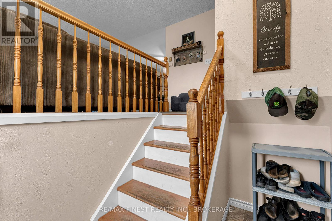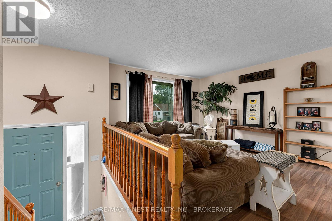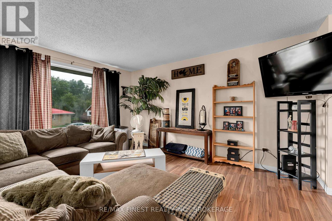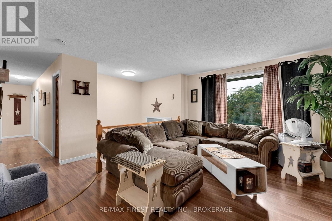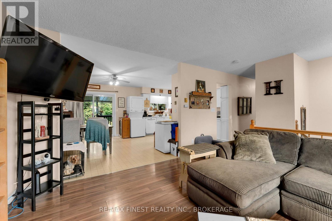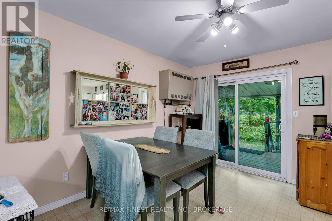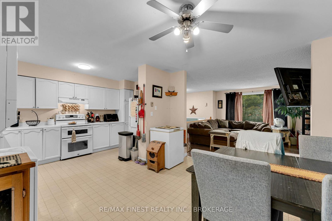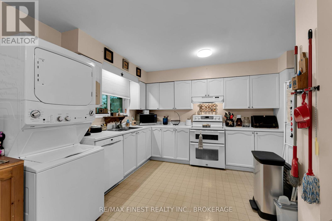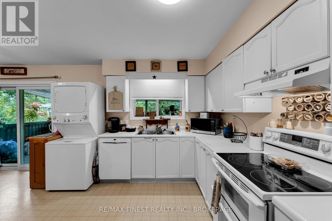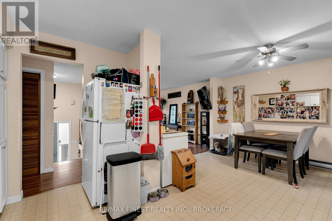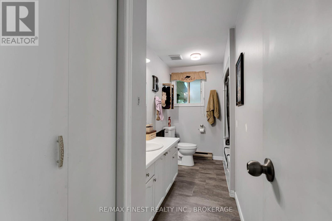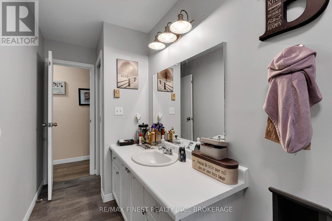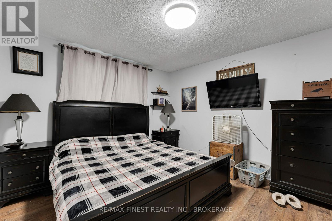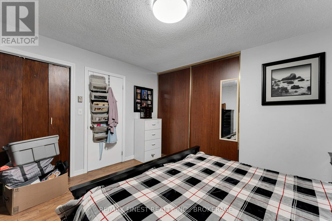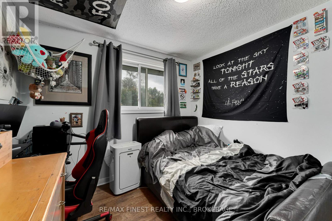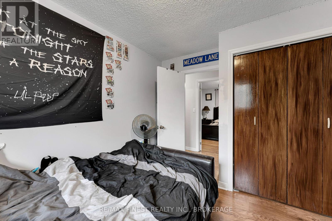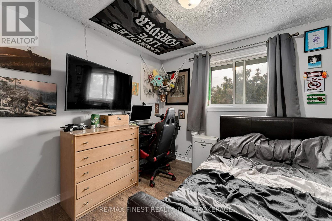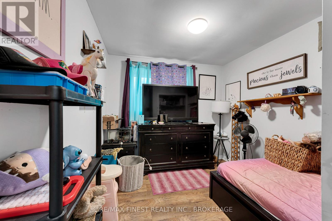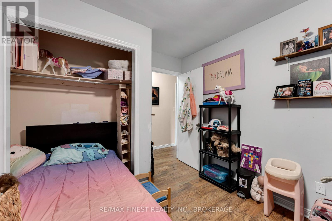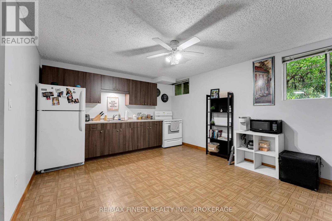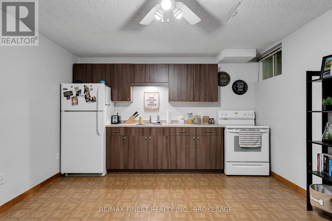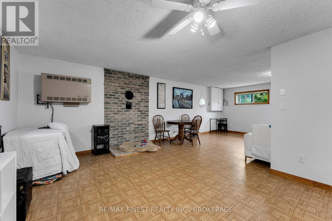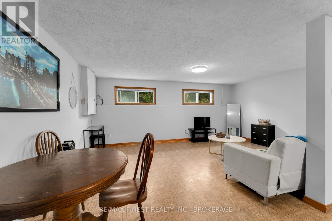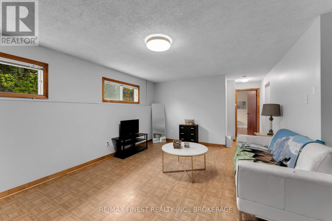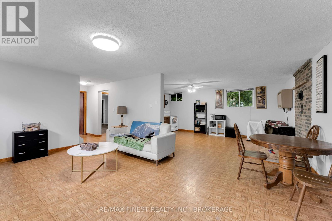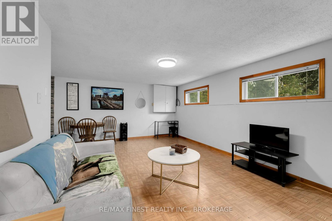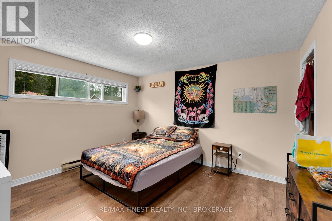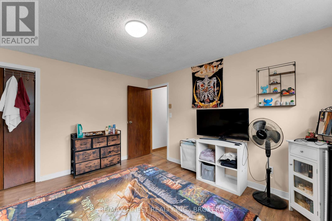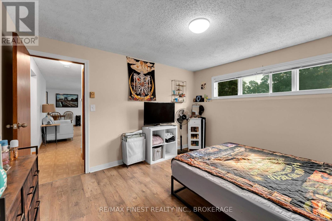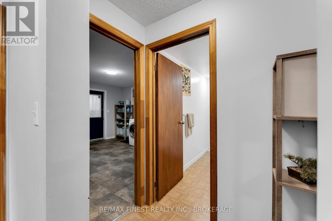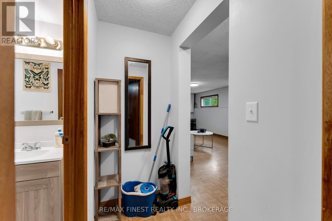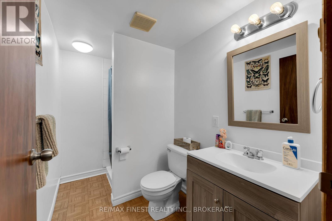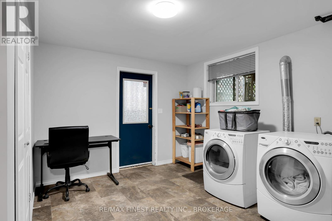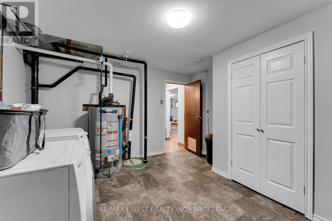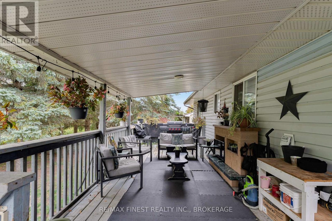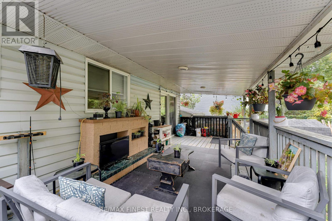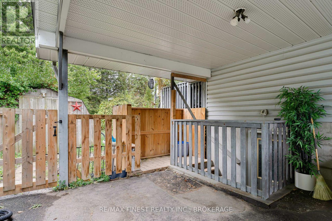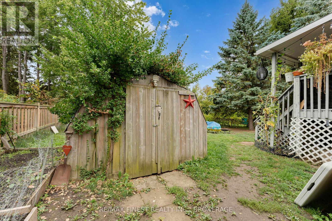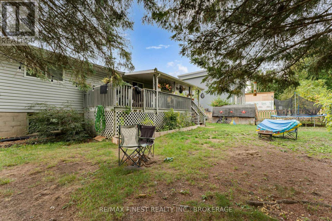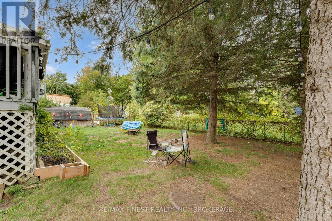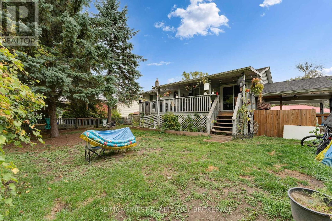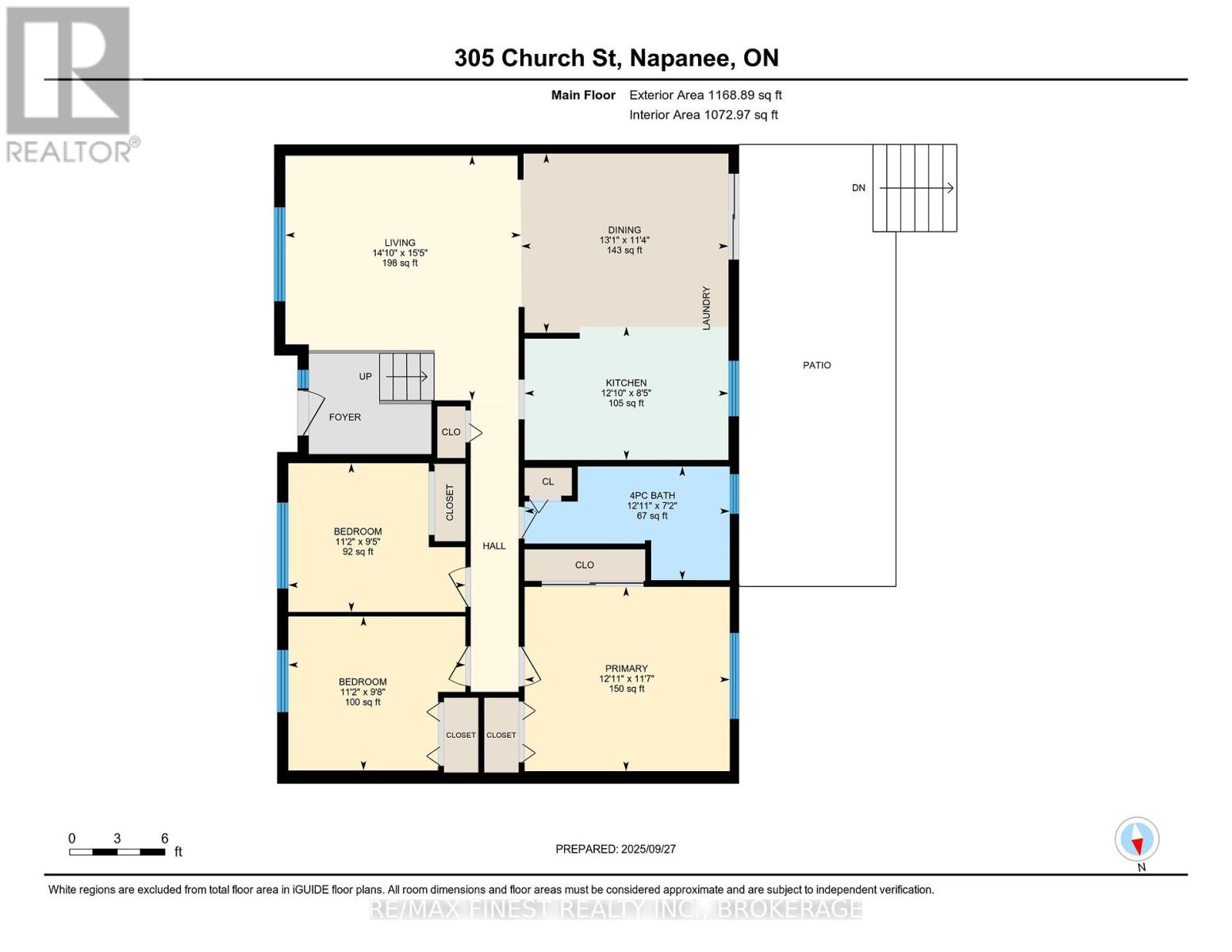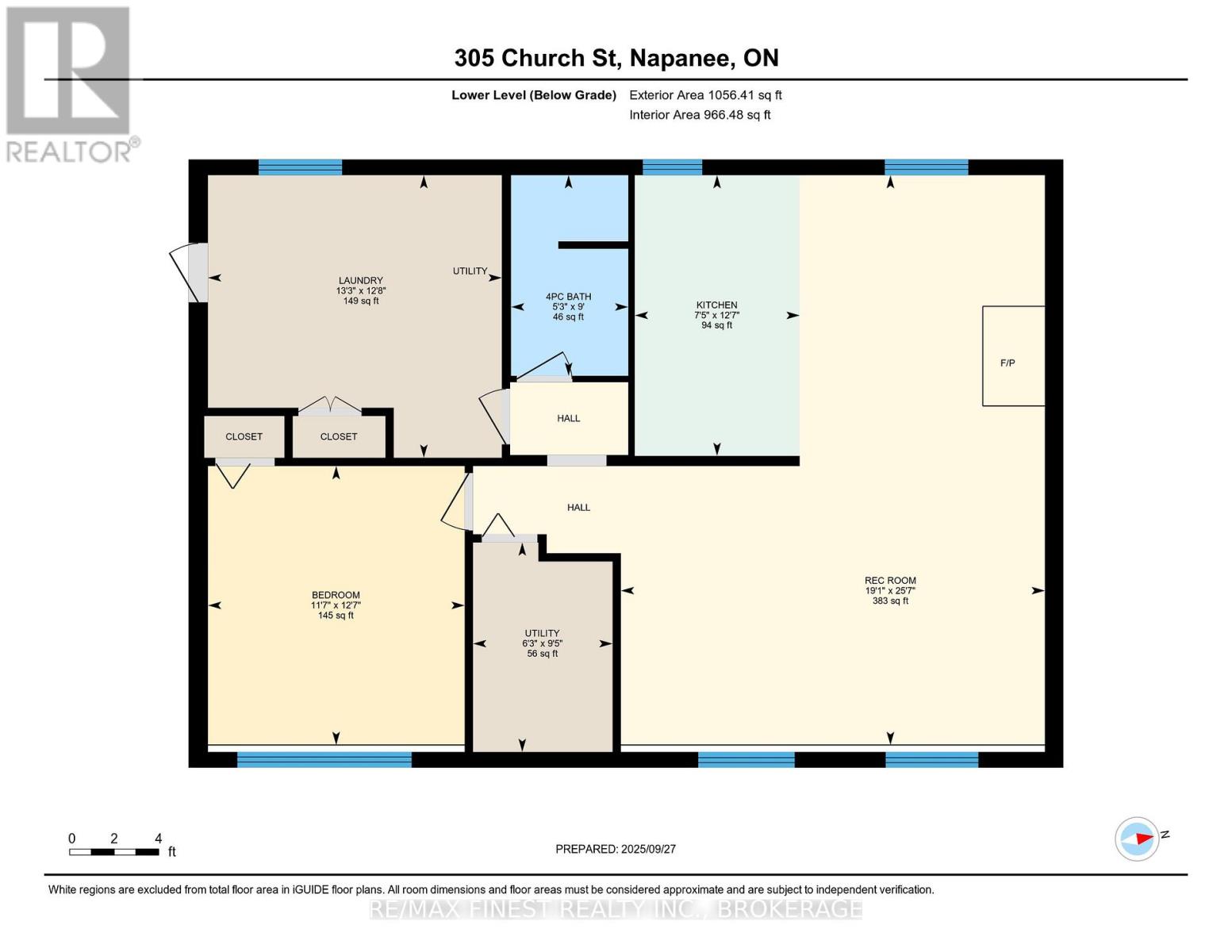305 Church Street Greater Napanee, Ontario K7R 3X9
$550,000
This well-maintained home with a separate-entry in-law suite offers flexibility for multi generational living or an income-producing opportunity. The bright main floor features three bedrooms, a full bathroom, convenient in-suite laundry, and a walk-out deck overlooking the backyard. Heated by a natural gas wall furnace (2022) capable of warming the entire level, with electric baseboard heaters available for supplemental comfort, and a new fridge (2025) adds modern convenience. The spacious lower-level suite spans the full footprint of the home and includes a welcoming mudroom with laundry, one large bedroom, a full bathroom, generous family room, and functional kitchen. Additional natural gas wall furnace (2022) efficiently heats this level. Parking for two vehicles is available for both levels. The property is currently home to long-term tenants who care for the space offering dependable income for the next owner. Thoughtful updates, efficient natural gas heat, and separate living areas make this a smart option for investors, families needing extra space, or anyone seeking a property that can adapt as life changes. Financial details available upon request. (id:29295)
Property Details
| MLS® Number | X12444924 |
| Property Type | Single Family |
| Community Name | 58 - Greater Napanee |
| Community Features | School Bus |
| Features | In-law Suite |
| Parking Space Total | 5 |
| Structure | Deck |
Building
| Bathroom Total | 2 |
| Bedrooms Above Ground | 3 |
| Bedrooms Below Ground | 1 |
| Bedrooms Total | 4 |
| Appliances | Water Heater, Dryer, Stove, Washer, Refrigerator |
| Architectural Style | Raised Bungalow |
| Basement Features | Apartment In Basement, Separate Entrance |
| Basement Type | N/a |
| Construction Style Attachment | Detached |
| Exterior Finish | Vinyl Siding, Brick |
| Foundation Type | Block |
| Heating Fuel | Natural Gas |
| Heating Type | Other |
| Stories Total | 1 |
| Size Interior | 700 - 1,100 Ft2 |
| Type | House |
| Utility Water | Municipal Water |
Parking
| Carport | |
| Garage |
Land
| Acreage | No |
| Sewer | Sanitary Sewer |
| Size Depth | 89 Ft ,4 In |
| Size Frontage | 68 Ft ,2 In |
| Size Irregular | 68.2 X 89.4 Ft |
| Size Total Text | 68.2 X 89.4 Ft |
Rooms
| Level | Type | Length | Width | Dimensions |
|---|---|---|---|---|
| Second Level | Bedroom | 2.18 m | 3.94 m | 2.18 m x 3.94 m |
| Second Level | Bedroom 2 | 2.86 m | 3.4 m | 2.86 m x 3.4 m |
| Second Level | Primary Bedroom | 3.54 m | 3.94 m | 3.54 m x 3.94 m |
| Second Level | Dining Room | 3.44 m | 3.98 m | 3.44 m x 3.98 m |
| Second Level | Kitchen | 2.56 m | 3.92 m | 2.56 m x 3.92 m |
| Second Level | Living Room | 4.71 m | 4.53 m | 4.71 m x 4.53 m |
| Basement | Utility Room | 1.91 m | 2.87 m | 1.91 m x 2.87 m |
| Basement | Bedroom | 3.52 m | 3.82 m | 3.52 m x 3.82 m |
| Basement | Kitchen | 2.26 m | 3.85 m | 2.26 m x 3.85 m |
| Basement | Laundry Room | 4.03 m | 3.87 m | 4.03 m x 3.87 m |
| Basement | Recreational, Games Room | 5.81 m | 7.81 m | 5.81 m x 7.81 m |

Lindsay Wilbraham
Broker
www.lindsayandgreg.ca/
200 Industrial Blvd.
Napanee, Ontario K7R 3Y9
(613) 354-5435
remaxfinestrealty.com/


