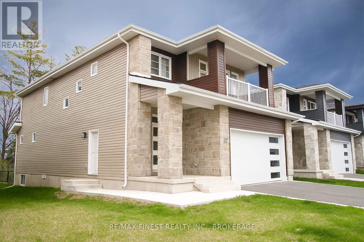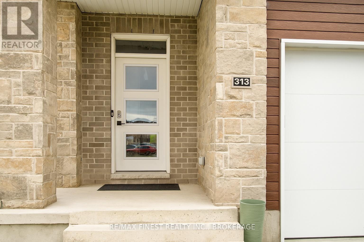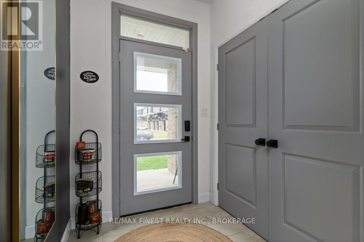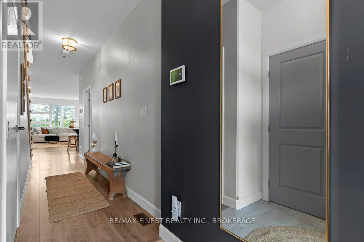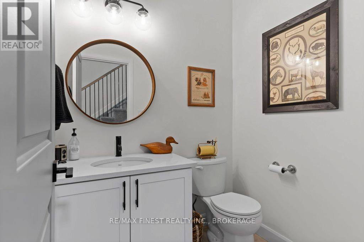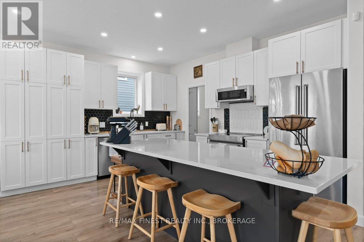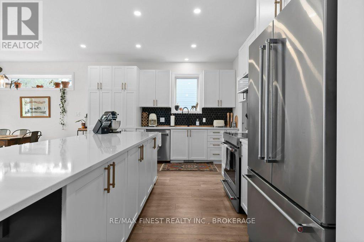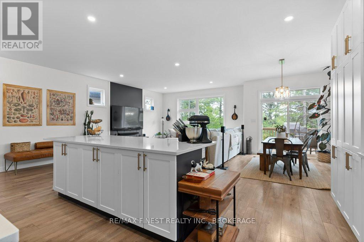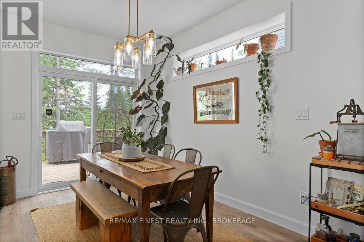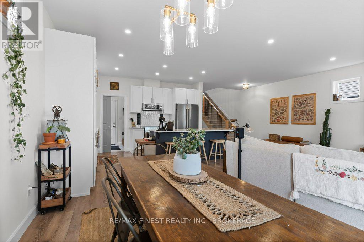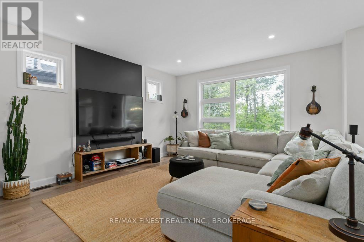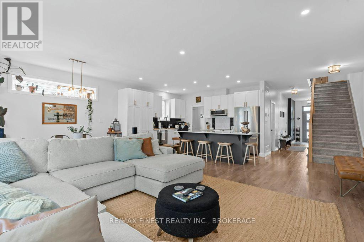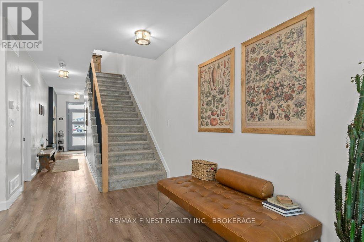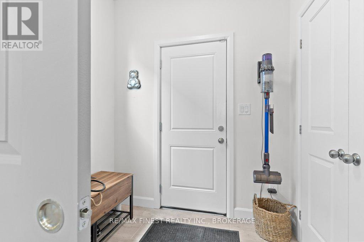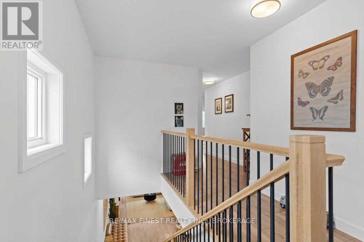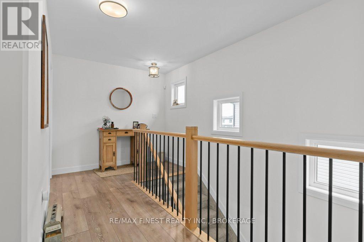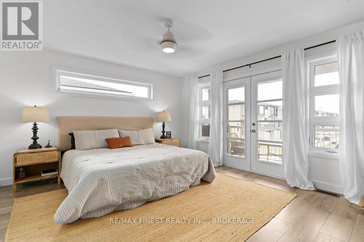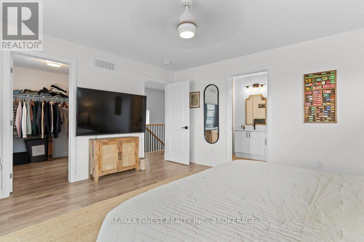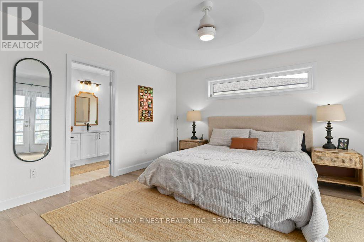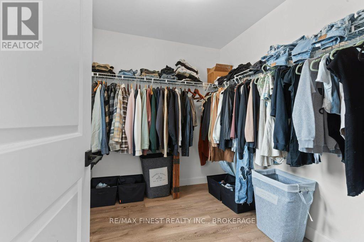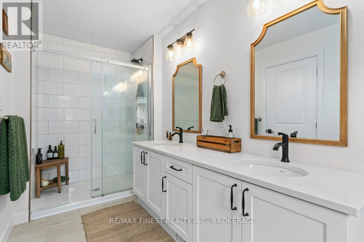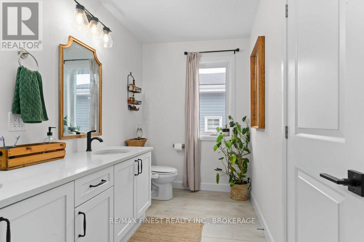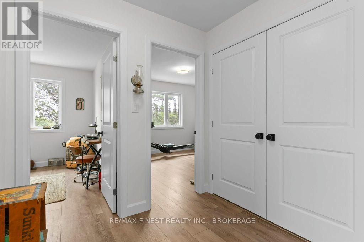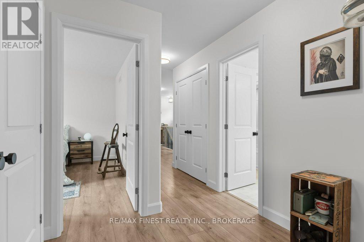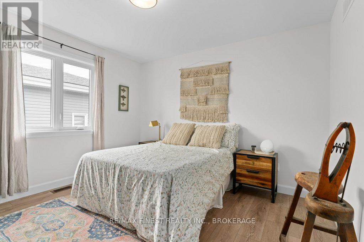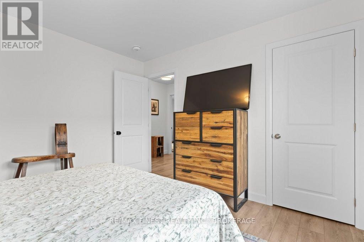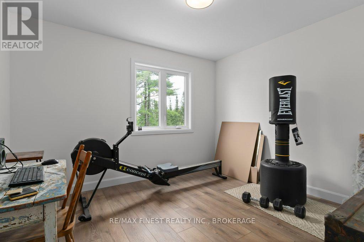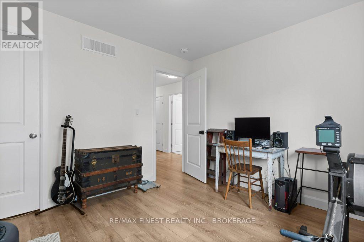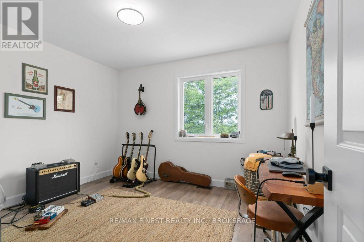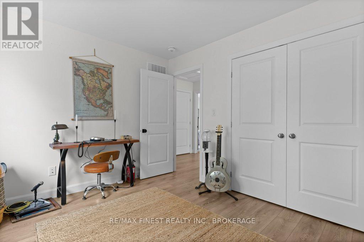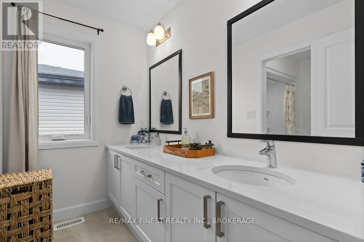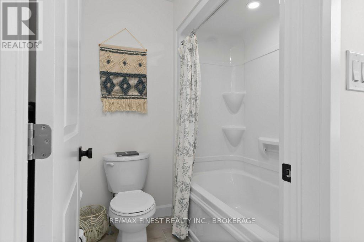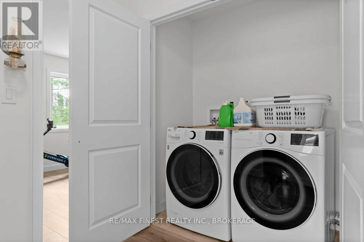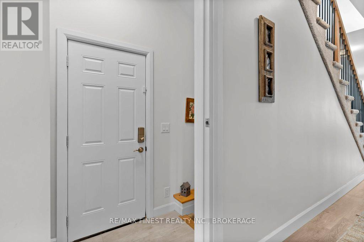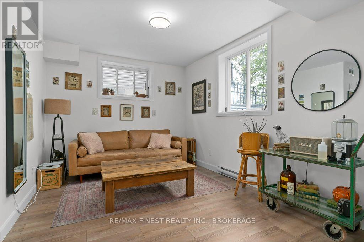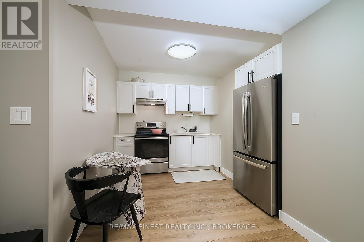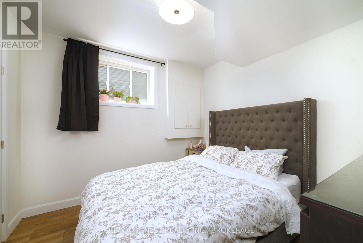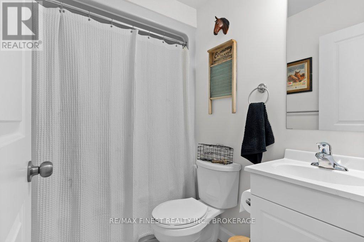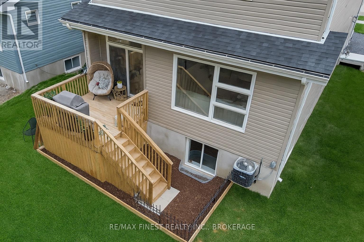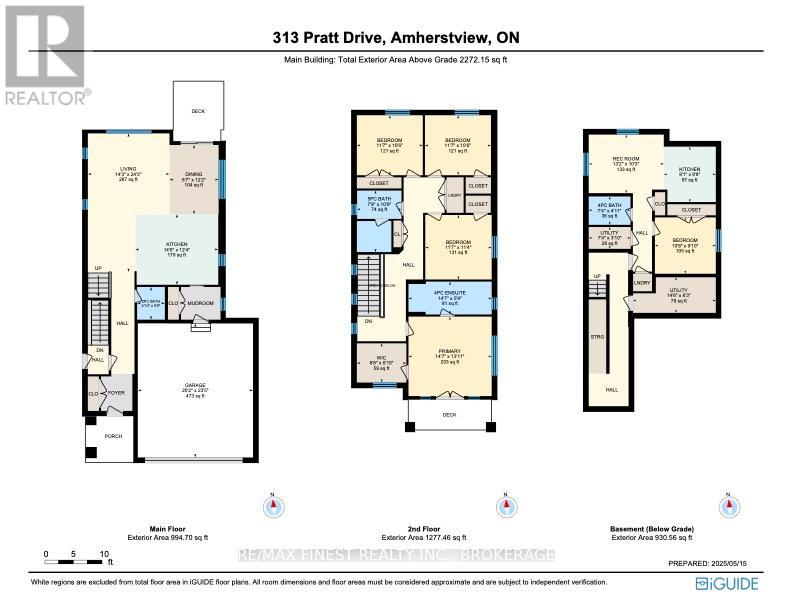313 Pratt Drive Loyalist, Ontario K7N 0E8
$925,000
Built in 2022, this beautifully upgraded detached home in Amherstview offers space, modern style, and a legal one-bedroom basement apartment perfect for multigenerational living or rental income. Situated on an extra-wide40-foot lot backing onto greenspace, the home provides added privacy and a peaceful view. The main residence features 4 bedrooms and 2.5 bathrooms with an open-concept layout, luxury vinyl plank flooring, quartz countertops, stainless steel appliances, and a large centre island. A double-car garage and wide driveway offer parking for four vehicles. Upstairs, the primary suite includes a walk-in closet and ensuite bath, while three additional bedrooms, a full bath,and second-floor laundry add convenience for families. The fully legal lower-level apartment has a private entrance, full kitchen with stainless steel appliances, its own laundry, and a 4-piece bathroom. Located in the growing Lakeside Ponds neighbourhood, just steps from parks, schools, and the W.J. Henderson Recreation Centre, this home combines comfort, flexibility, and income potential in a vibrant, family-friendly community. (id:29295)
Property Details
| MLS® Number | X12299635 |
| Property Type | Single Family |
| Community Name | 54 - Amherstview |
| Amenities Near By | Park, Place Of Worship, Schools |
| Community Features | Community Centre, School Bus |
| Equipment Type | Water Heater - Tankless, Water Heater |
| Features | Irregular Lot Size, Backs On Greenbelt, Lighting, Carpet Free, In-law Suite |
| Parking Space Total | 4 |
| Rental Equipment Type | Water Heater - Tankless, Water Heater |
| Structure | Deck |
Building
| Bathroom Total | 4 |
| Bedrooms Above Ground | 4 |
| Bedrooms Below Ground | 1 |
| Bedrooms Total | 5 |
| Age | 0 To 5 Years |
| Appliances | Garage Door Opener Remote(s), Water Heater - Tankless, Water Heater, Dishwasher, Dryer, Microwave, Stove, Washer, Refrigerator |
| Basement Features | Apartment In Basement |
| Basement Type | Full |
| Construction Style Attachment | Detached |
| Cooling Type | Central Air Conditioning |
| Exterior Finish | Stone, Vinyl Siding |
| Fire Protection | Smoke Detectors |
| Foundation Type | Concrete, Poured Concrete |
| Half Bath Total | 1 |
| Heating Fuel | Natural Gas |
| Heating Type | Forced Air |
| Stories Total | 2 |
| Size Interior | 2,000 - 2,500 Ft2 |
| Type | House |
| Utility Water | Municipal Water |
Parking
| Attached Garage | |
| Garage |
Land
| Acreage | No |
| Land Amenities | Park, Place Of Worship, Schools |
| Sewer | Sanitary Sewer |
| Size Depth | 104 Ft ,3 In |
| Size Frontage | 40 Ft |
| Size Irregular | 40 X 104.3 Ft |
| Size Total Text | 40 X 104.3 Ft|under 1/2 Acre |
| Zoning Description | R1-14-h |
Rooms
| Level | Type | Length | Width | Dimensions |
|---|---|---|---|---|
| Second Level | Primary Bedroom | 4.44 m | 4.24 m | 4.44 m x 4.24 m |
| Second Level | Bathroom | 4.44 m | 1.75 m | 4.44 m x 1.75 m |
| Second Level | Bedroom 2 | 3.54 m | 3.44 m | 3.54 m x 3.44 m |
| Second Level | Bedroom 3 | 3.52 m | 3.2 m | 3.52 m x 3.2 m |
| Second Level | Bedroom 4 | 3.52 m | 3.2 m | 3.52 m x 3.2 m |
| Second Level | Bathroom | 2.37 m | 3.28 m | 2.37 m x 3.28 m |
| Basement | Utility Room | 2.24 m | 1.17 m | 2.24 m x 1.17 m |
| Basement | Utility Room | 4.41 m | 1.9 m | 4.41 m x 1.9 m |
| Flat | Bathroom | 2.23 m | 1.51 m | 2.23 m x 1.51 m |
| Flat | Primary Bedroom | 3.25 m | 3 m | 3.25 m x 3 m |
| Flat | Kitchen | 2.78 m | 2.96 m | 2.78 m x 2.96 m |
| Flat | Living Room | 4.01 m | 3.12 m | 4.01 m x 3.12 m |
| Main Level | Bathroom | 1.48 m | 1.75 m | 1.48 m x 1.75 m |
| Main Level | Dining Room | 2.62 m | 3.7 m | 2.62 m x 3.7 m |
| Main Level | Kitchen | 4.43 m | 16.6 m | 4.43 m x 16.6 m |
| Main Level | Living Room | 4.36 m | 7.39 m | 4.36 m x 7.39 m |
Utilities
| Cable | Installed |
| Electricity | Installed |
| Sewer | Installed |
https://www.realtor.ca/real-estate/28637134/313-pratt-drive-loyalist-amherstview-54-amherstview

Lorna Willis
Broker
www.youtube.com/embed/CS_uERk0yIc
www.lwrealty.ca/
www.facebook.com/LynnLornaYGKHomes/
twitter.com/lornaygk
ca.linkedin.com/in/lornawillis-kingstonrealestate
www.instagram.com/lynnlornaygkhomes/
105-1329 Gardiners Rd
Kingston, Ontario K7P 0L8
(613) 389-7777
remaxfinestrealty.com/

Lynn Wyminga
Salesperson
www.youtube.com/embed/CS_uERk0yIc
lwrealty.ca/
www.facebook.com/LynnLornaYGKHomes/
twitter.com/lornaygk
www.linkedin.com/in/lynnwyminga/
instagram.com/lynnlornaygkhomes/
105-1329 Gardiners Rd
Kingston, Ontario K7P 0L8
(613) 389-7777
remaxfinestrealty.com/



