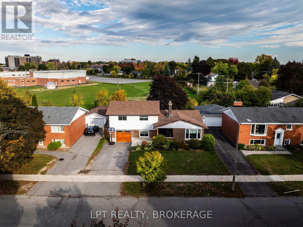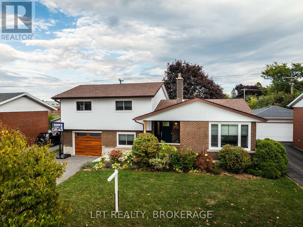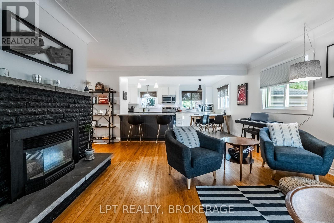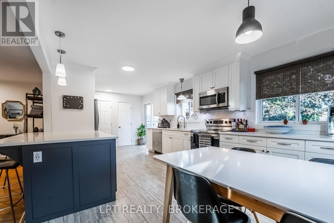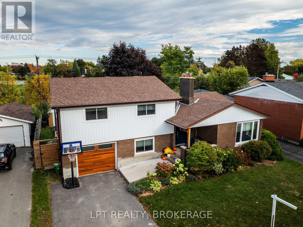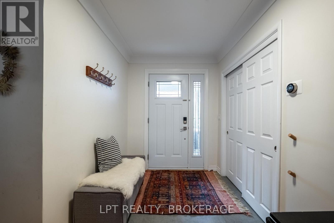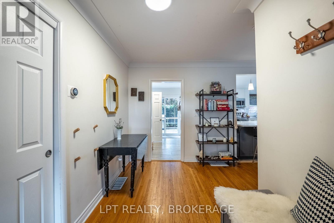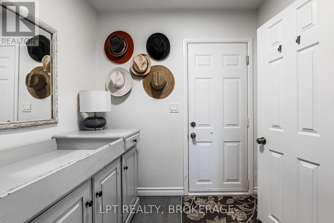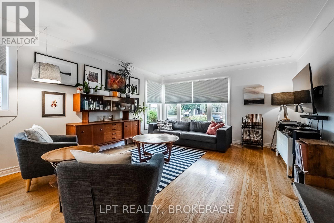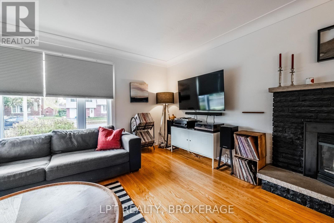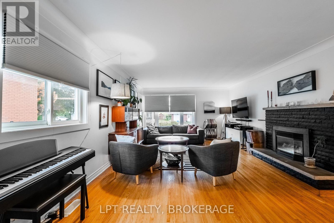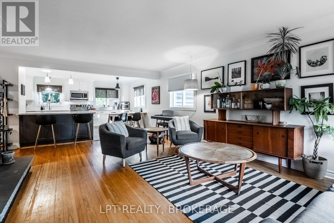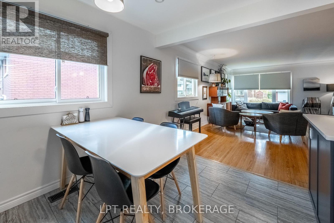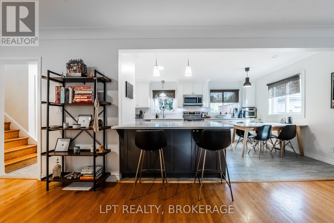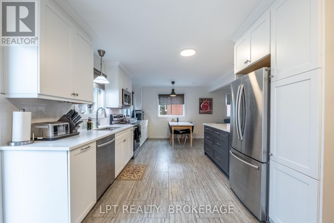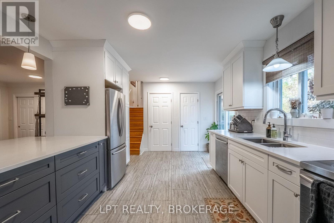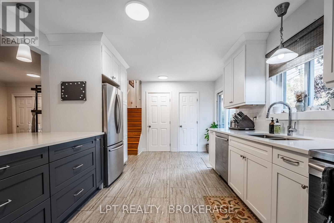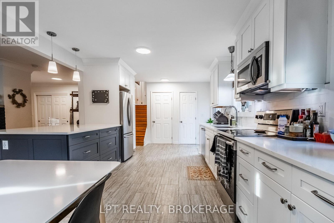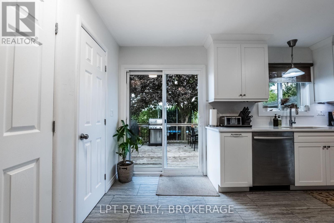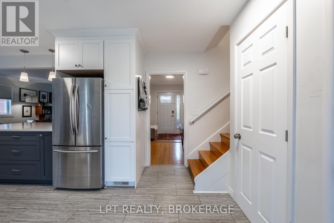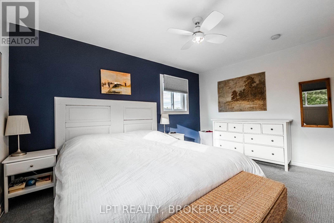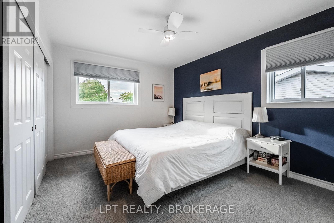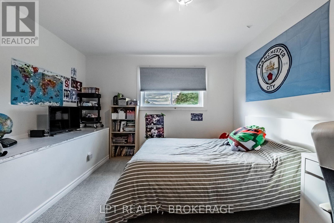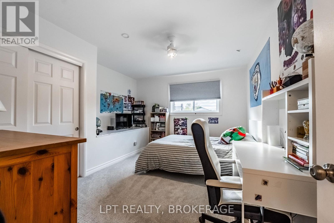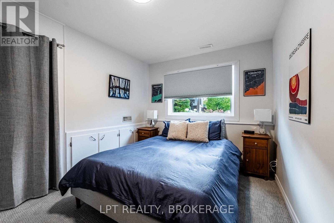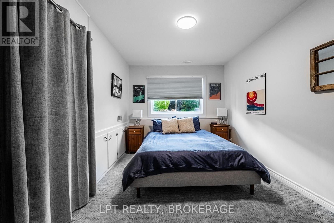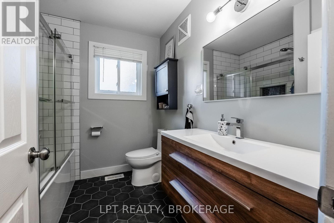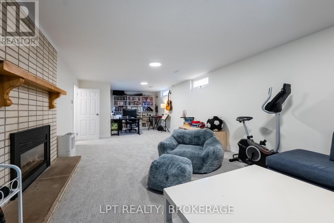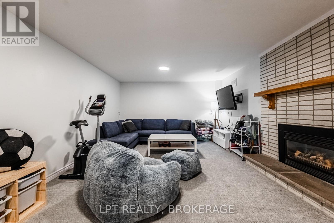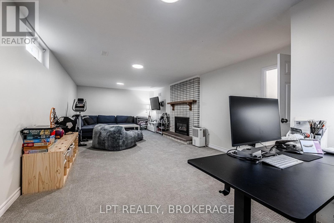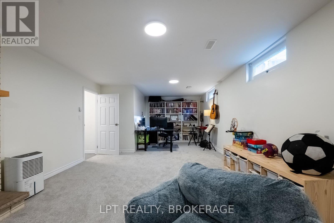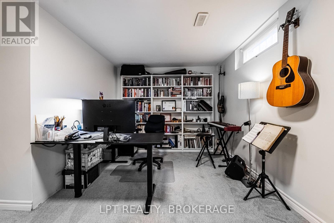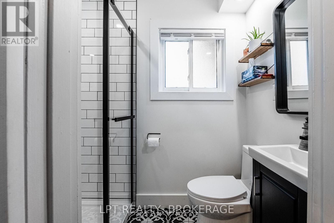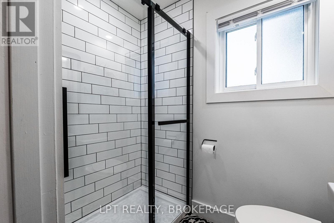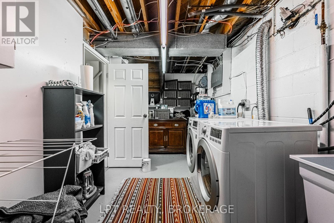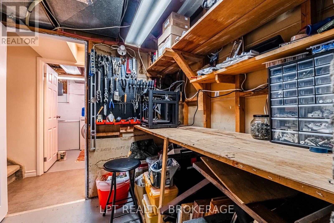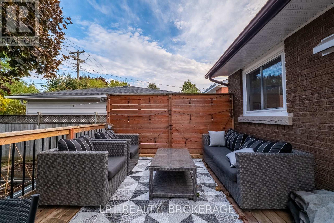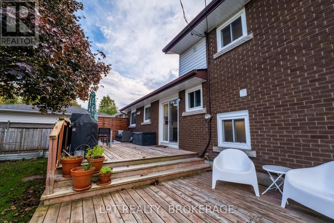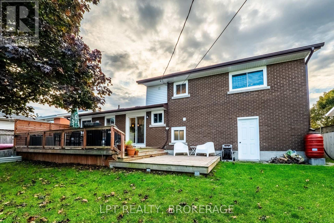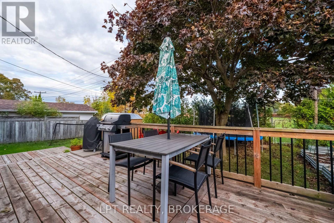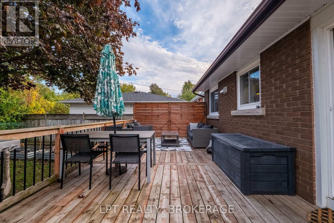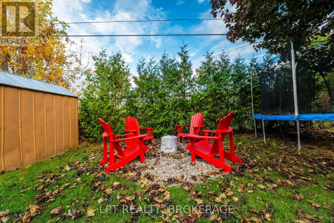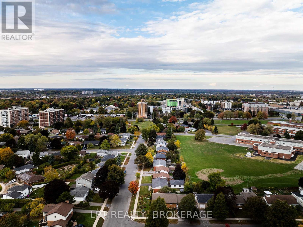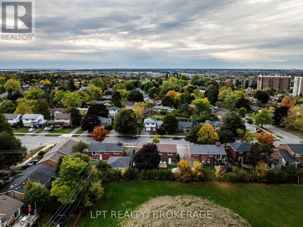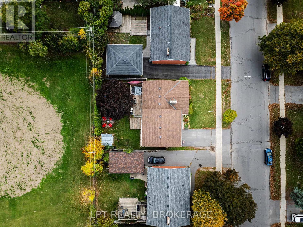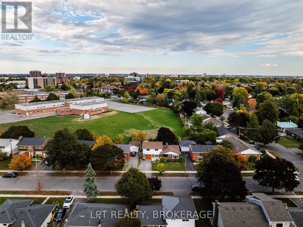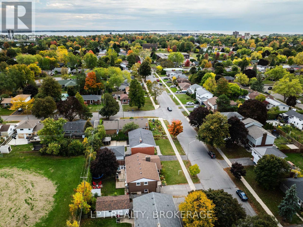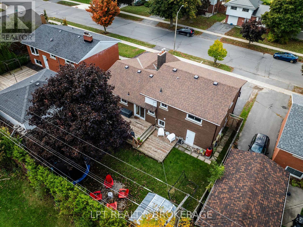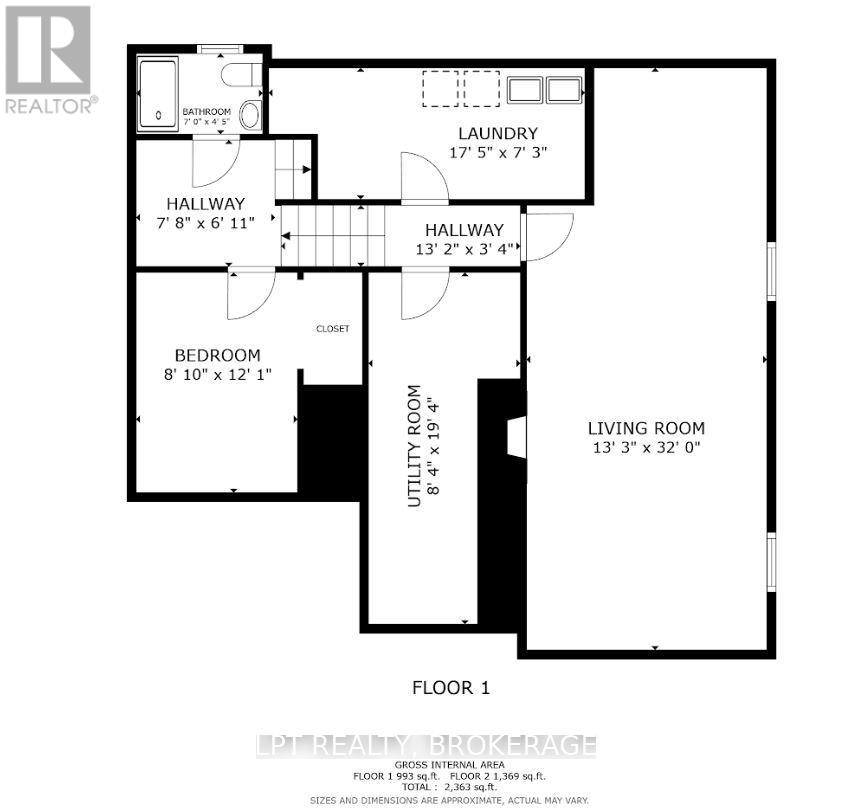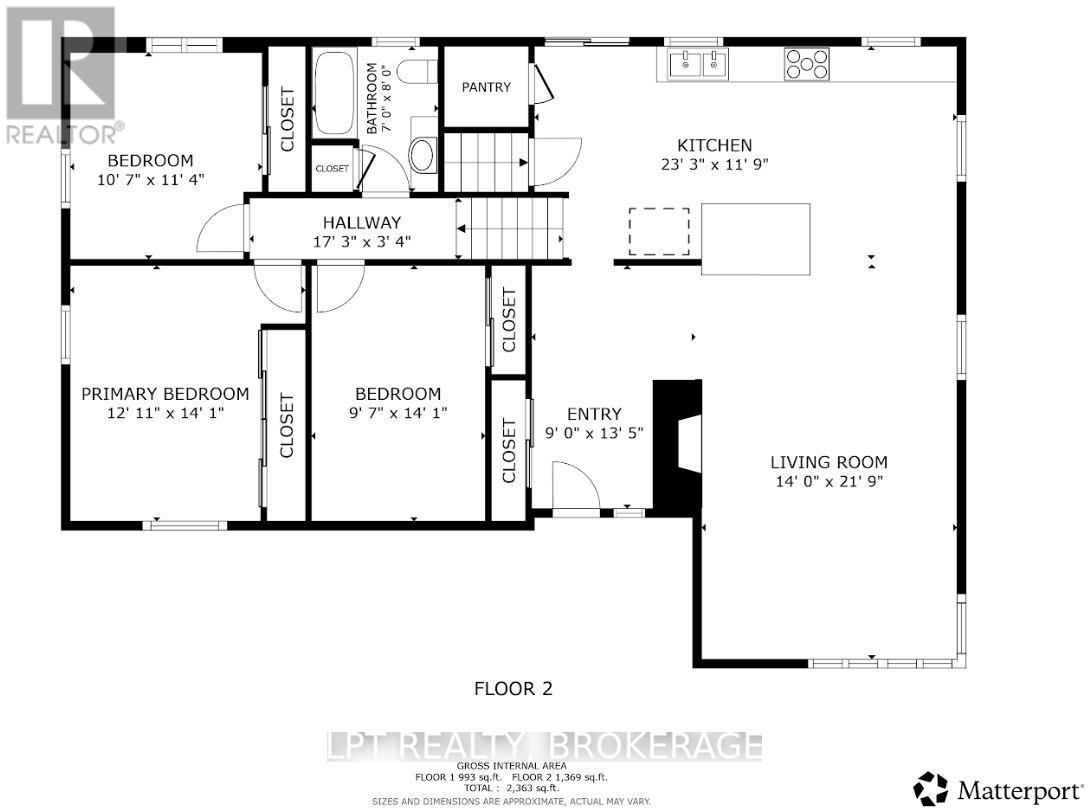315 Norman Rogers Drive Kingston, Ontario K7M 2R7
$749,900
Stylish Side-Split in of of Kingston's Desirable Neighbourhoods Welcome to 315 Norman Rogers Drive a meticulously maintained side-split home that blends contemporary upgrades with everyday comfort. This 3-bedroom, 2-bath residence offers an immaculate presentation throughout, an abundance of natural light and an extensive list of recent improvements-ready for you to move in and enjoy. Bright, updated kitchen with quartz counters, stainless-steel appliances. Main living room warmed by a gas fireplace, framed by large windows and hardwood flooring. Lower-level family room featuring a second gas fireplace-perfect for movie nights or a home office. Three generous bedrooms, each with ample closet space and new carpeting Fully renovated bathrooms showcasing modern fixtures, floating vanity and contemporary tile work. Outdoor Entertaining on the private deck complete with a built-in gas BBQ hookup. Extensive List of Updates; Furnace and A/C(2017), Deck(2018), Garage Door(2021), Kitchen and bathrooms(2022), Front door and patio door(2022), Siding and Windows(2023), Insulation exterior and attic and BBQ gas line(2024), Carpet(2025), Painting ongoing. Located in a sought-after Kingston neighbourhood close to parks, schools and every convenience, this home delivers turnkey style with thoughtful design touches at every turn. Don't miss your chance to own this lovely home! (id:29295)
Open House
This property has open houses!
2:00 pm
Ends at:4:00 pm
Property Details
| MLS® Number | X12475429 |
| Property Type | Single Family |
| Neigbourhood | Calvin Park |
| Community Name | 18 - Central City West |
| Equipment Type | Water Heater |
| Parking Space Total | 3 |
| Rental Equipment Type | Water Heater |
| Structure | Deck, Shed |
Building
| Bathroom Total | 2 |
| Bedrooms Above Ground | 3 |
| Bedrooms Total | 3 |
| Amenities | Fireplace(s) |
| Appliances | Water Heater, Dishwasher, Dryer, Stove, Washer, Refrigerator |
| Basement Development | Finished |
| Basement Type | Full (finished) |
| Construction Style Attachment | Detached |
| Construction Style Split Level | Sidesplit |
| Cooling Type | Central Air Conditioning |
| Exterior Finish | Brick, Vinyl Siding |
| Fireplace Present | Yes |
| Fireplace Total | 2 |
| Foundation Type | Block |
| Size Interior | 1,100 - 1,500 Ft2 |
| Type | House |
| Utility Water | Municipal Water |
Parking
| Attached Garage | |
| Garage |
Land
| Acreage | No |
| Fence Type | Fully Fenced |
| Landscape Features | Landscaped |
| Sewer | Sanitary Sewer |
| Size Depth | 100 Ft |
| Size Frontage | 60 Ft |
| Size Irregular | 60 X 100 Ft |
| Size Total Text | 60 X 100 Ft |
Rooms
| Level | Type | Length | Width | Dimensions |
|---|---|---|---|---|
| Lower Level | Bathroom | 2.13 m | 1.22 m | 2.13 m x 1.22 m |
| Lower Level | Den | 2.44 m | 3.66 m | 2.44 m x 3.66 m |
| Lower Level | Recreational, Games Room | 3.96 m | 9.75 m | 3.96 m x 9.75 m |
| Lower Level | Utility Room | 2.44 m | 5.79 m | 2.44 m x 5.79 m |
| Lower Level | Laundry Room | 5.18 m | 2.13 m | 5.18 m x 2.13 m |
| Main Level | Kitchen | 7.01 m | 6.4 m | 7.01 m x 6.4 m |
| Main Level | Living Room | 4.26 m | 6.4 m | 4.26 m x 6.4 m |
| Main Level | Foyer | 2.74 m | 3.96 m | 2.74 m x 3.96 m |
| Main Level | Bathroom | 2.13 m | 2.44 m | 2.13 m x 2.44 m |
| Main Level | Primary Bedroom | 3.65 m | 4.27 m | 3.65 m x 4.27 m |
| Main Level | Bedroom 2 | 3.05 m | 3.35 m | 3.05 m x 3.35 m |
| Main Level | Bedroom 3 | 2.74 m | 3.35 m | 2.74 m x 3.35 m |
Utilities
| Cable | Available |
| Electricity | Installed |
| Sewer | Installed |

Jason Clarke
Salesperson
www.youtube.com/embed/sId1yfYWIcg
www.youtube.com/embed/ZF6zYbKZW-U
www.jasonclarke.ca/
www.facebook.com/jasonclarkeRE
www.linkedin.com/in/jasonclarkere
twitter.com/Jasonclarkere
104-654 Norris Court
Kingston, Ontario K7P 2R9
(877) 366-2213
lpt.com/

Krista Page
Salesperson
104-654 Norris Court
Kingston, Ontario K7P 2R9
(877) 366-2213
lpt.com/


