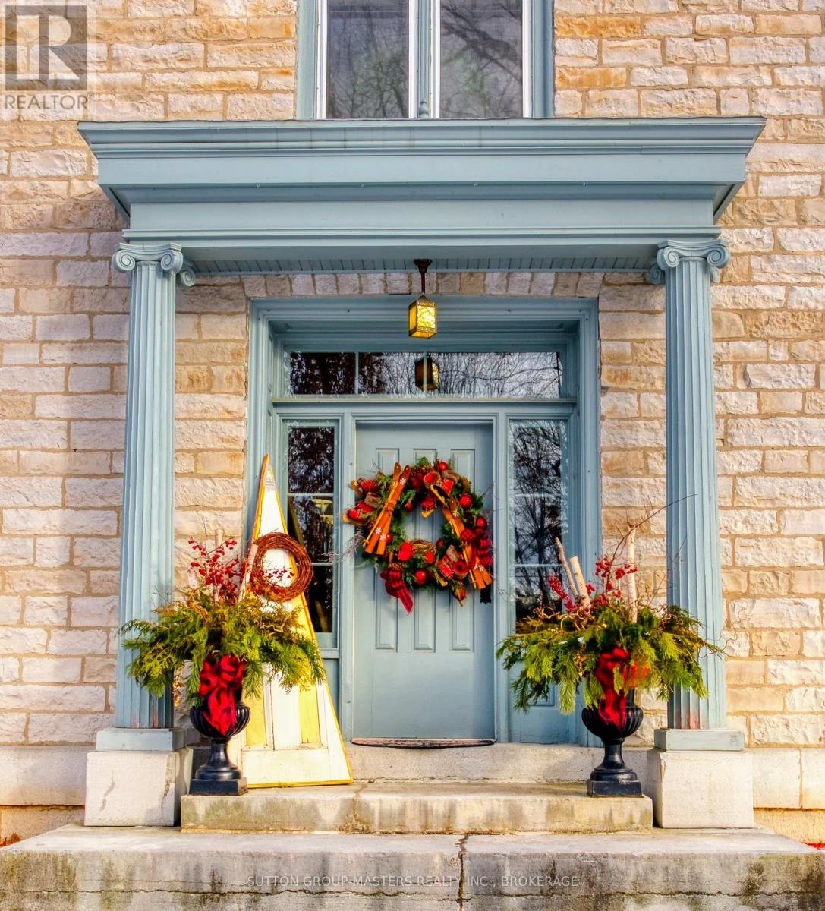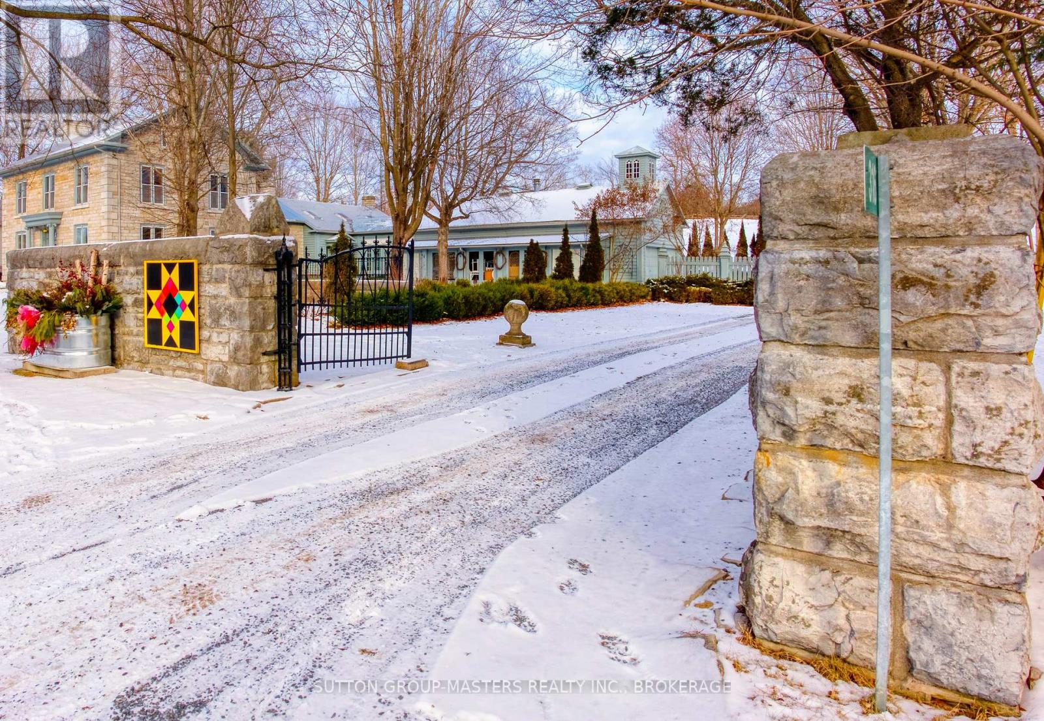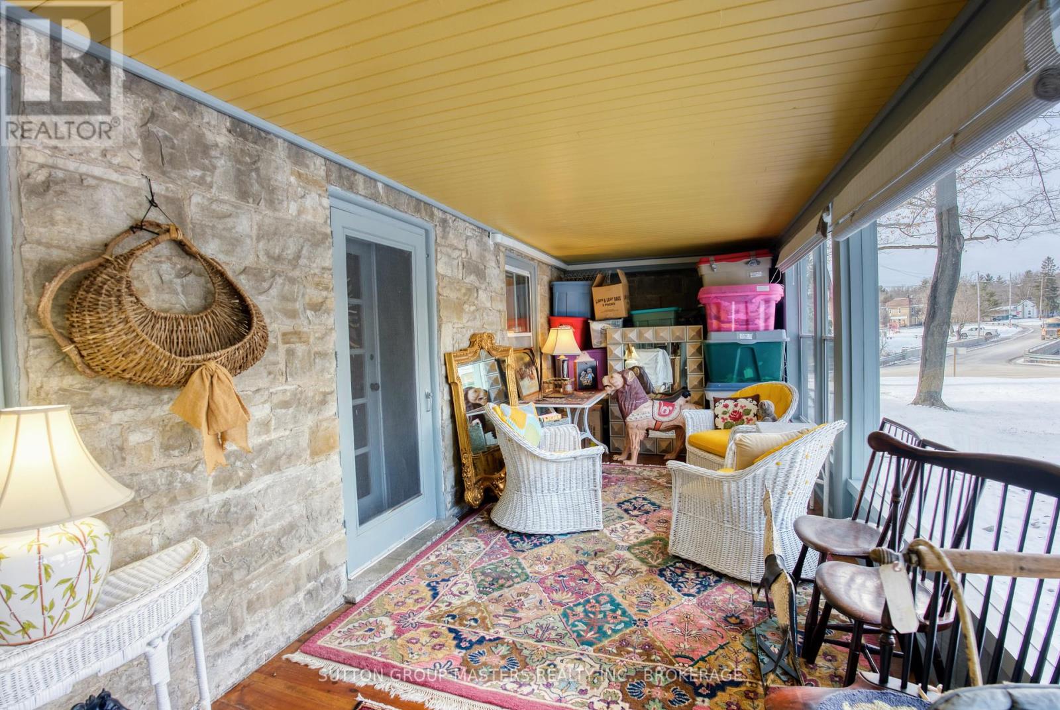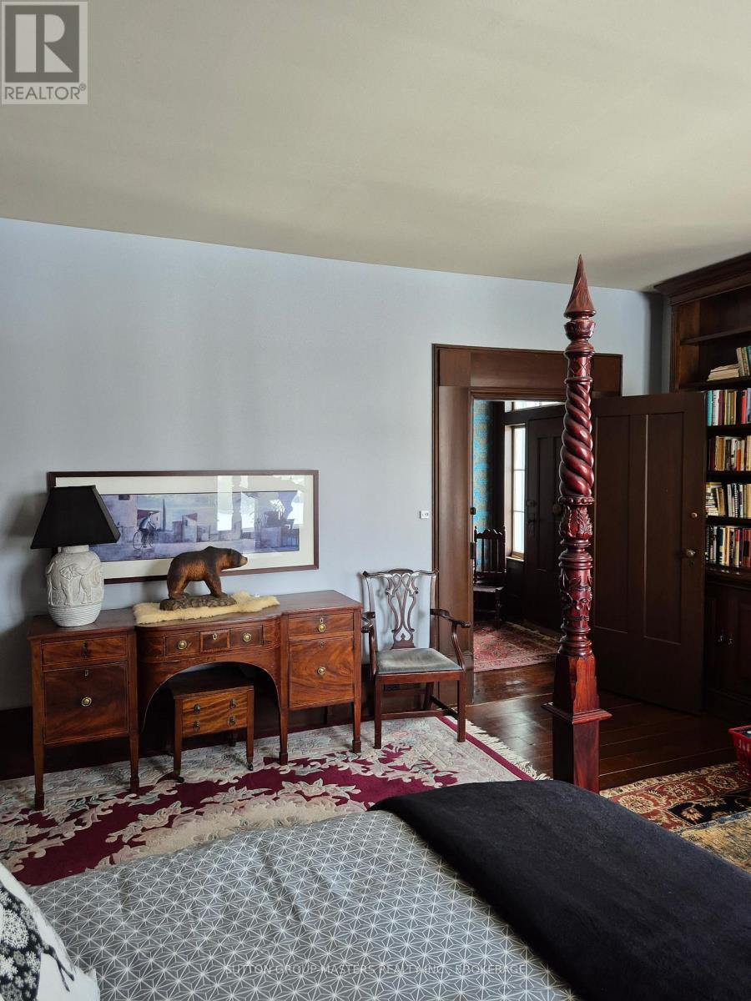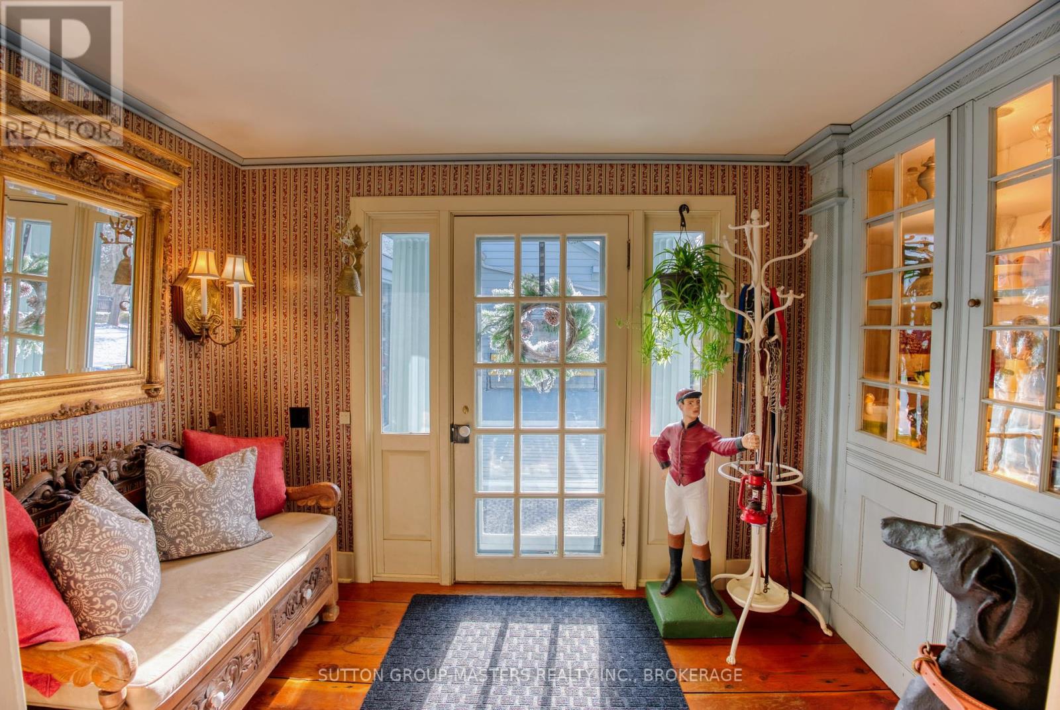316 Colebrook Road Stone Mills, Ontario K0K 3N0
$1,849,000
Grand historic limestone estate spanning over 6,000 square feet, originally built in 1851 by the Warner family, who cherished if for 113 years. In 1968, the property passed to renowned interior designer Robert Meiklejohn, who meticulously enhanced the home during his 50 year ownership. A stunning timber addition was seamlessly integrated and the residence was thoughtfully updated with authentic, historically accurate details. The result is a masterful blend of time less elegance and modern luxury, paying homage to the estate's storied heritage. Set against the picturesque backdrop of the Napanee River and adjacent conservation park, the property offers direct access to outdoor adventures, including swimming, canoeing, kayaking and more. Its impeccably landscaped grounds and spacious outdoor area are the perfect setting for country living and refined entertaining. The home's interiors were curated to showcase antique collections, a tradition maintained by the current owners. Recent updates include an energy-efficient propane hot water heating system and heat pumps, ensuring modern comfort throughout. Ideally located just 20 minutes from both Kingston and Napanee, the estate is within walking distance of the charming village of Yarker and a short stroll from the Cataraqui Recreational Trail. This exceptional property is a rare offering that combines historic character with contemporary convenience. For more details or to request a comprehensive information package, please contact the listing agent. Offers are welcomed anytime. **EXTRAS** Hydropool hot tub included. (id:29295)
Property Details
| MLS® Number | X11931618 |
| Property Type | Single Family |
| Community Name | Stone Mills |
| Community Features | School Bus |
| Equipment Type | Propane Tank |
| Features | Hillside, Irregular Lot Size, Rolling, Flat Site, Lighting, Wheelchair Access, Carpet Free |
| Parking Space Total | 4 |
| Rental Equipment Type | Propane Tank |
| Structure | Deck, Porch |
| View Type | River View |
Building
| Bathroom Total | 6 |
| Bedrooms Above Ground | 5 |
| Bedrooms Total | 5 |
| Amenities | Fireplace(s) |
| Appliances | Hot Tub, Oven - Built-in, Range, Water Heater, Water Purifier, Cooktop, Dishwasher, Dryer, Freezer, Oven, Refrigerator, Washer |
| Basement Development | Unfinished |
| Basement Type | Partial (unfinished) |
| Construction Style Attachment | Detached |
| Cooling Type | Central Air Conditioning |
| Exterior Finish | Stone |
| Fire Protection | Smoke Detectors |
| Fireplace Present | Yes |
| Foundation Type | Block, Stone |
| Half Bath Total | 2 |
| Heating Fuel | Propane |
| Heating Type | Forced Air |
| Stories Total | 2 |
| Size Interior | 5,000 - 100,000 Ft2 |
| Type | House |
| Utility Water | Drilled Well |
Parking
| Attached Garage |
Land
| Access Type | Public Road |
| Acreage | Yes |
| Landscape Features | Landscaped |
| Sewer | Septic System |
| Size Depth | 176 Ft ,10 In |
| Size Frontage | 237 Ft |
| Size Irregular | 237 X 176.9 Ft ; 2 Pin #'s 316 & 310 Colebrook Rd |
| Size Total Text | 237 X 176.9 Ft ; 2 Pin #'s 316 & 310 Colebrook Rd|2 - 4.99 Acres |
| Surface Water | Lake/pond |
| Zoning Description | R1 |
Rooms
| Level | Type | Length | Width | Dimensions |
|---|---|---|---|---|
| Second Level | Bedroom 3 | 4.87 m | 4.94 m | 4.87 m x 4.94 m |
| Second Level | Bedroom 4 | 5 m | 3.86 m | 5 m x 3.86 m |
| Second Level | Bedroom 5 | 5 m | 3 m | 5 m x 3 m |
| Second Level | Loft | 4.36 m | 2 m | 4.36 m x 2 m |
| Main Level | Great Room | 8.22 m | 8.29 m | 8.22 m x 8.29 m |
| Main Level | Living Room | 5.48 m | 6.18 m | 5.48 m x 6.18 m |
| Main Level | Kitchen | 11.89 m | 6.66 m | 11.89 m x 6.66 m |
| Main Level | Family Room | 6.79 m | 5.98 m | 6.79 m x 5.98 m |
| Main Level | Primary Bedroom | 5.35 m | 4.92 m | 5.35 m x 4.92 m |
| Main Level | Bedroom 2 | 4.48 m | 5 m | 4.48 m x 5 m |
https://www.realtor.ca/real-estate/27820808/316-colebrook-road-stone-mills-stone-mills
Richard Paudyn
Salesperson
paudyn.com/
1050 Gardiners Road
Kingston, Ontario K7P 1R7
(613) 384-5500
www.suttonkingston.com/

Magret Paudyn
Salesperson
paudyn.com/
1050 Gardiners Road
Kingston, Ontario K7P 1R7
(613) 384-5500
www.suttonkingston.com/



