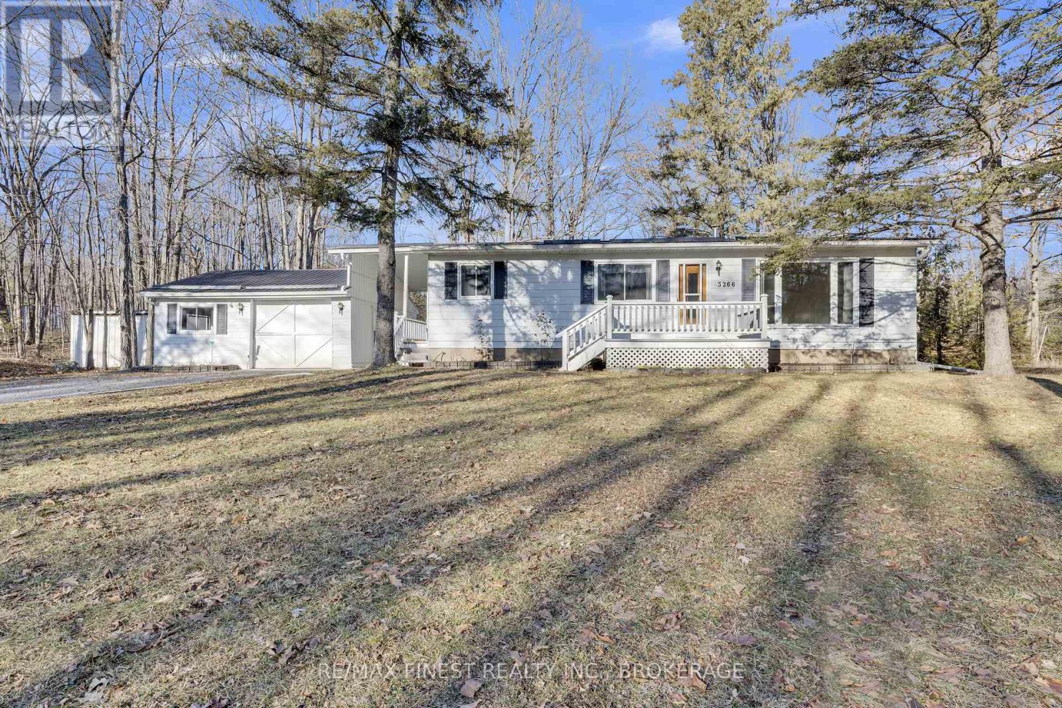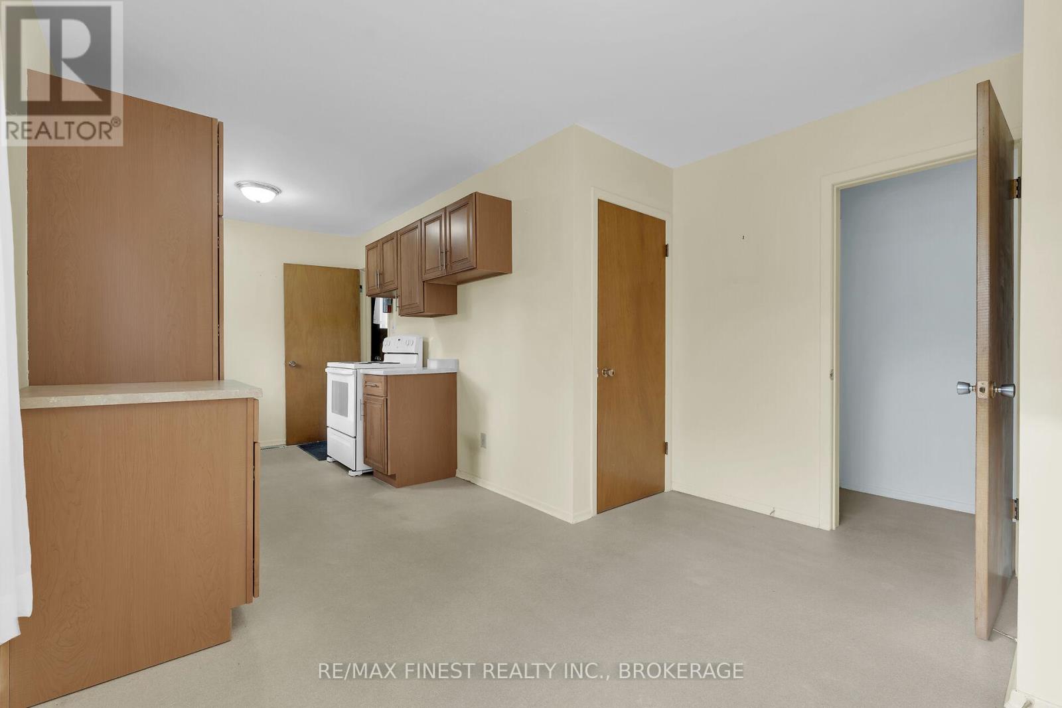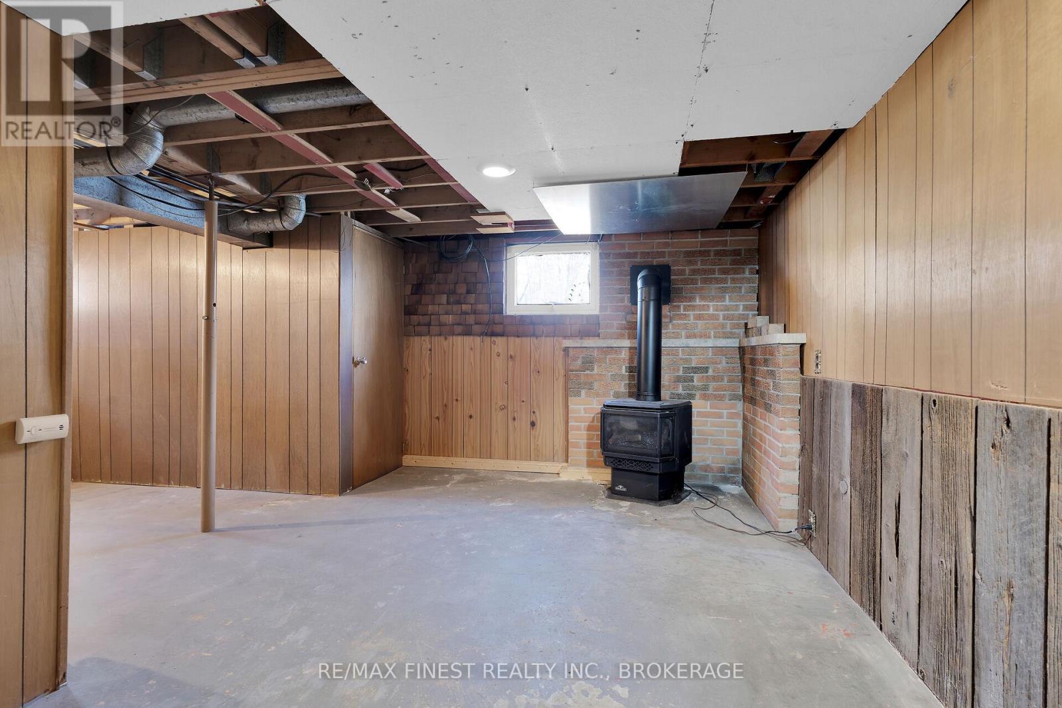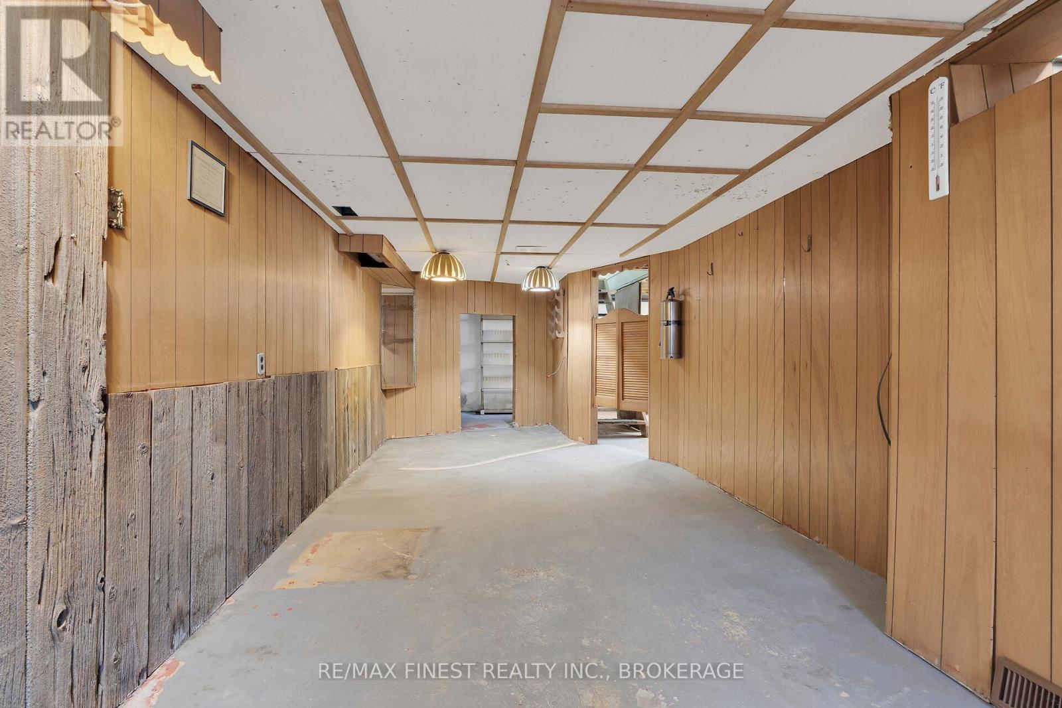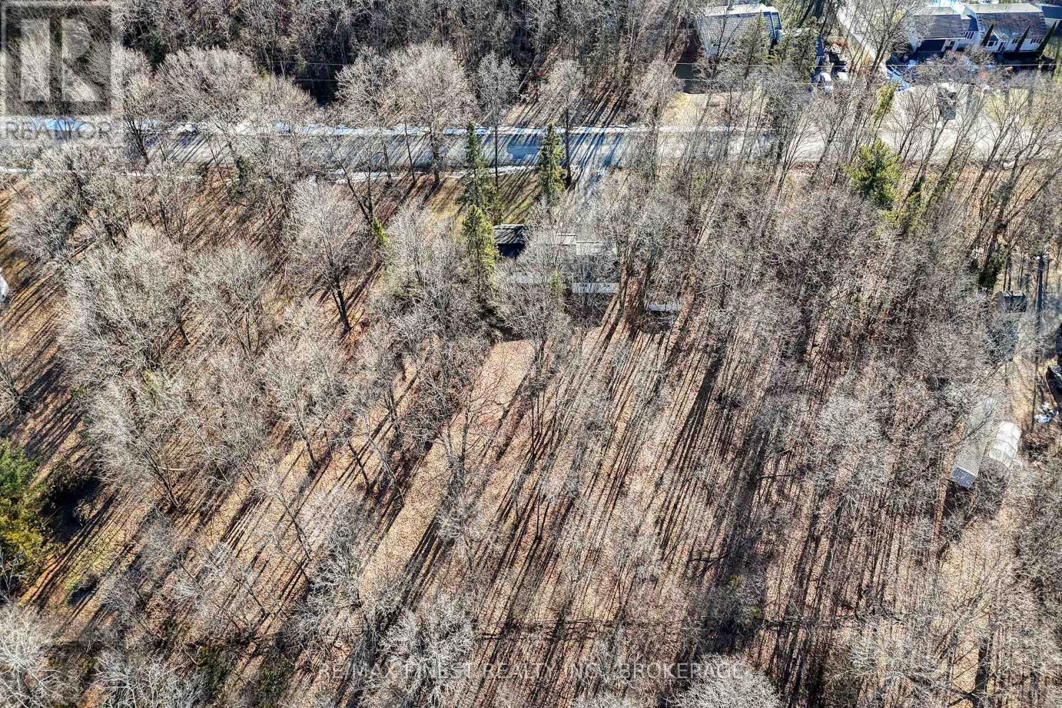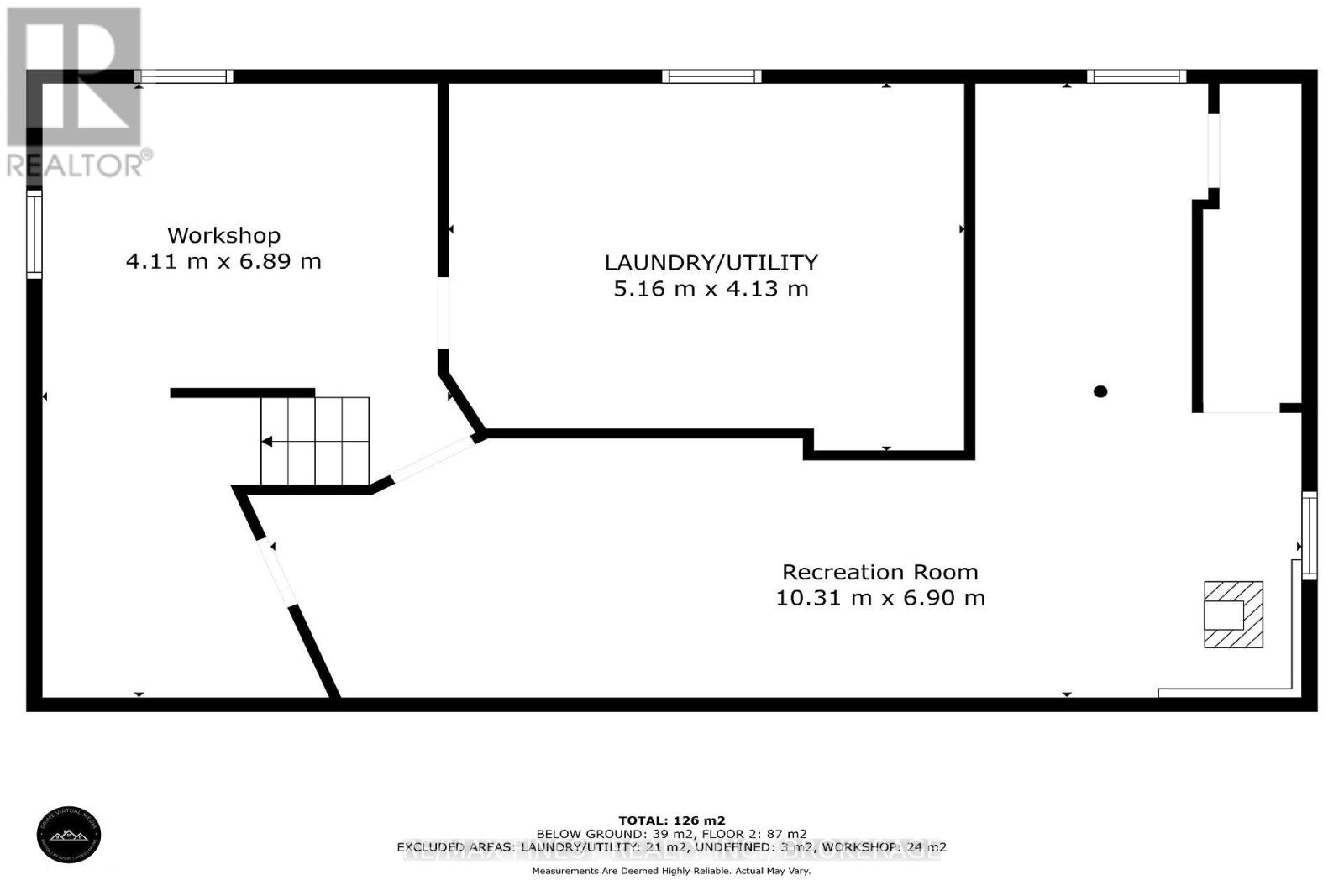3266 Van Order Road Kingston, Ontario K0H 1M0
$549,000
Looking for privacy? This charming bungalow, nestled on a peaceful 1-acre lot with mature trees, is exactly what you've been waiting for! Located just minutes north of Highway 401, you'll enjoy the tranquility of country living while being close to all the conveniences.The home features a spacious living room, a renovated eat-in kitchen, 3 comfortable bedrooms, and a full bathroom. The partially finished lower level offers a laundry area, a workshop, and a rec room with a propane fireplace, though it could use some finishing touches.Updates include a durable metal roof and newer windows on the main floor. One of the best things about this property? Its located on a quiet dead-end road with minimal traffic, ensuring maximum peace and privacy. Plus, there's a detached garage for all your storage needs.This is the perfect opportunity to enjoy country living with easy access to major routes. Don't missoutbook your showing today! (id:29295)
Property Details
| MLS® Number | X11908310 |
| Property Type | Single Family |
| Community Name | City North of 401 |
| Features | Wooded Area, Carpet Free |
| Parking Space Total | 5 |
| Structure | Porch, Shed |
Building
| Bathroom Total | 1 |
| Bedrooms Above Ground | 3 |
| Bedrooms Total | 3 |
| Amenities | Fireplace(s) |
| Appliances | Dryer, Stove, Washer |
| Architectural Style | Bungalow |
| Basement Development | Unfinished |
| Basement Type | Full (unfinished) |
| Construction Style Attachment | Detached |
| Exterior Finish | Aluminum Siding |
| Fireplace Present | Yes |
| Foundation Type | Block |
| Heating Fuel | Propane |
| Heating Type | Forced Air |
| Stories Total | 1 |
| Type | House |
Parking
| Detached Garage |
Land
| Acreage | No |
| Sewer | Septic System |
| Size Depth | 210 Ft |
| Size Frontage | 208 Ft |
| Size Irregular | 208 X 210 Ft |
| Size Total Text | 208 X 210 Ft |
Rooms
| Level | Type | Length | Width | Dimensions |
|---|---|---|---|---|
| Basement | Recreational, Games Room | 10.31 m | 6.9 m | 10.31 m x 6.9 m |
| Basement | Workshop | 4.11 m | 6.89 m | 4.11 m x 6.89 m |
| Basement | Laundry Room | 5.16 m | 4.13 m | 5.16 m x 4.13 m |
| Main Level | Kitchen | 3.74 m | 2.27 m | 3.74 m x 2.27 m |
| Main Level | Living Room | 6.05 m | 3.38 m | 6.05 m x 3.38 m |
| Main Level | Primary Bedroom | 3.64 m | 3.43 m | 3.64 m x 3.43 m |
| Main Level | Bedroom 2 | 3.01 m | 2.35 m | 3.01 m x 2.35 m |
| Main Level | Bedroom 3 | 3.3 m | 3.43 m | 3.3 m x 3.43 m |
| Main Level | Bathroom | 1.58 m | 2.35 m | 1.58 m x 2.35 m |
| Main Level | Dining Room | 2.3 m | 3.38 m | 2.3 m x 3.38 m |

Chris Lawson
Salesperson
kingstononthemove.com/
105-1329 Gardiners Rd
Kingston, Ontario K7P 0L8
(613) 389-7777
remaxfinestrealty.com/


