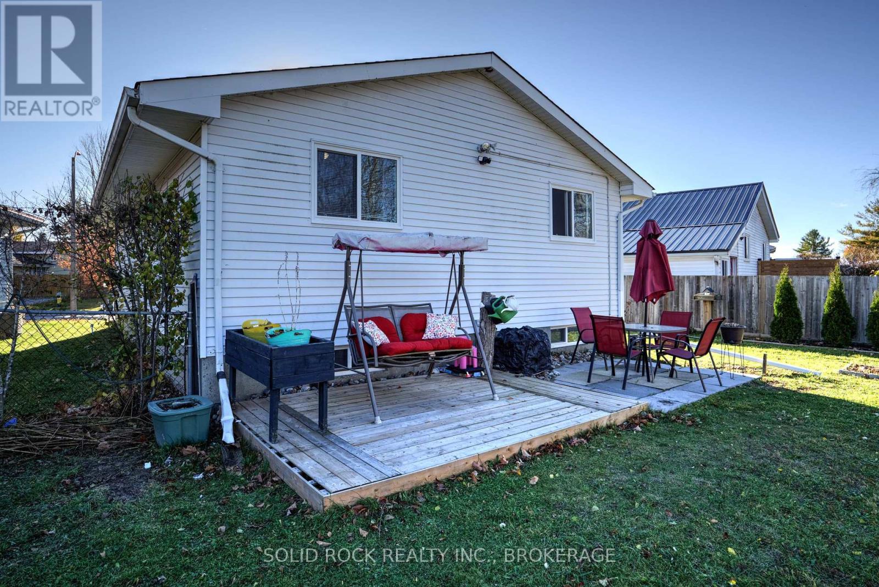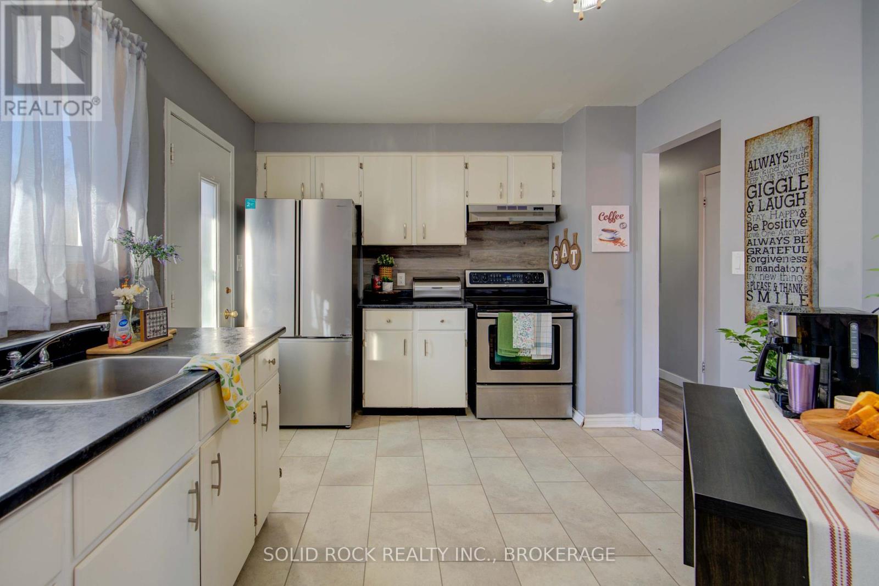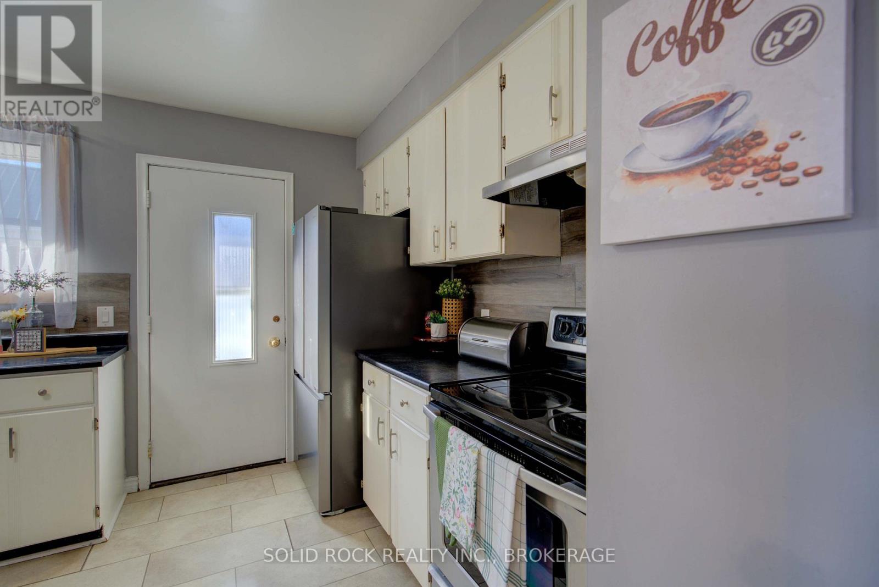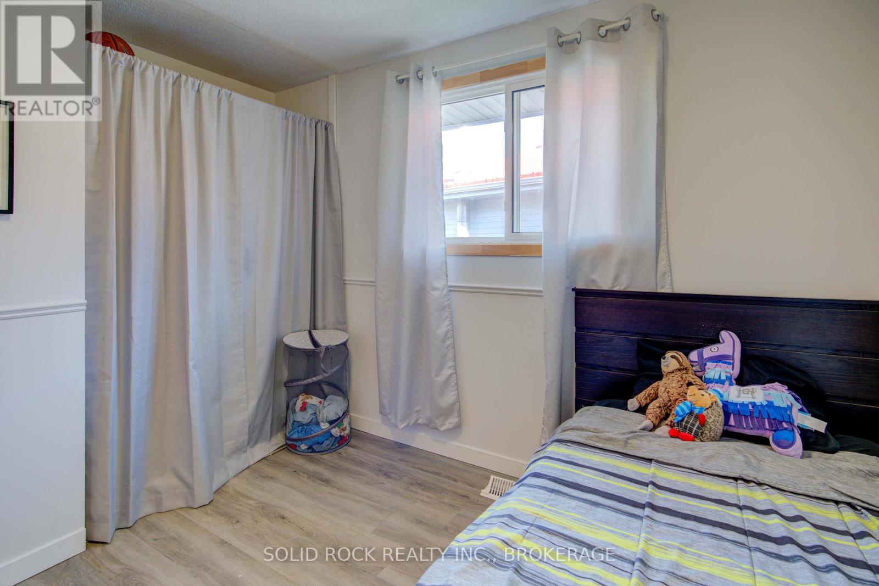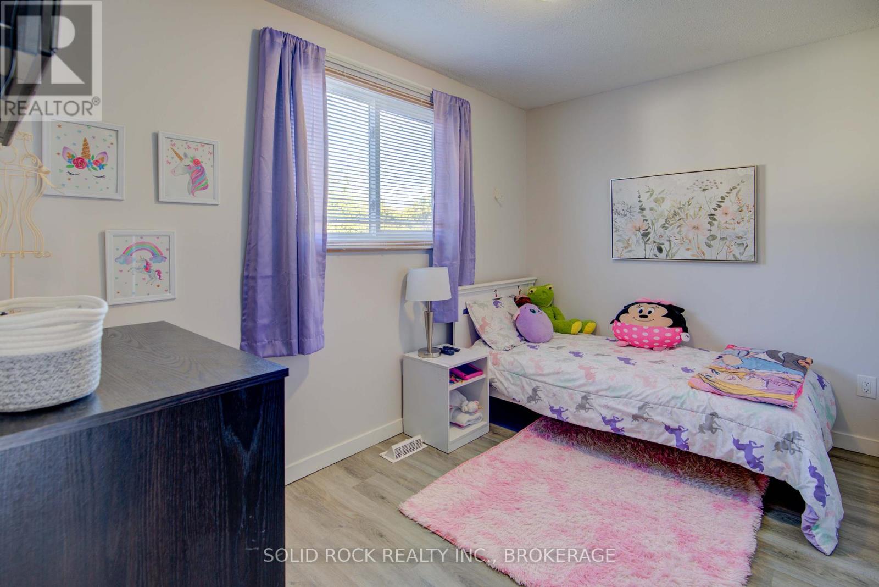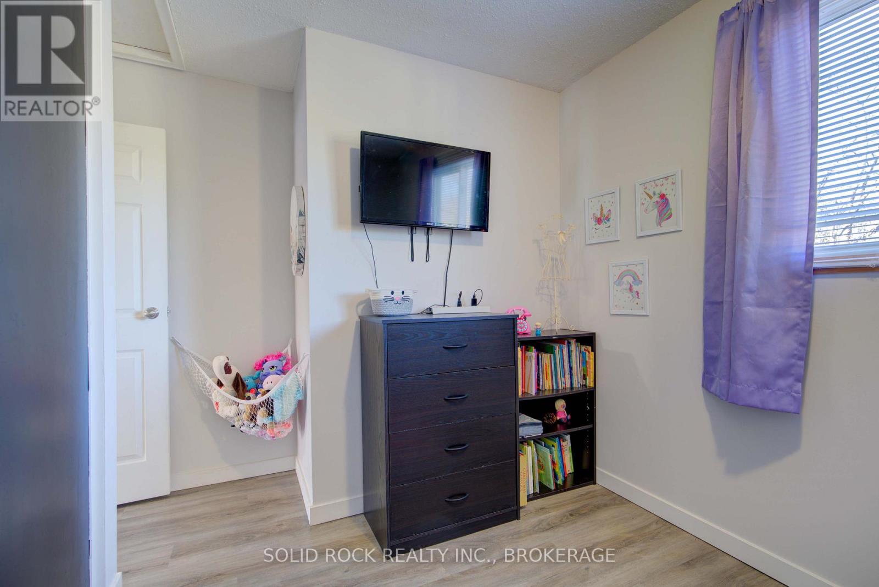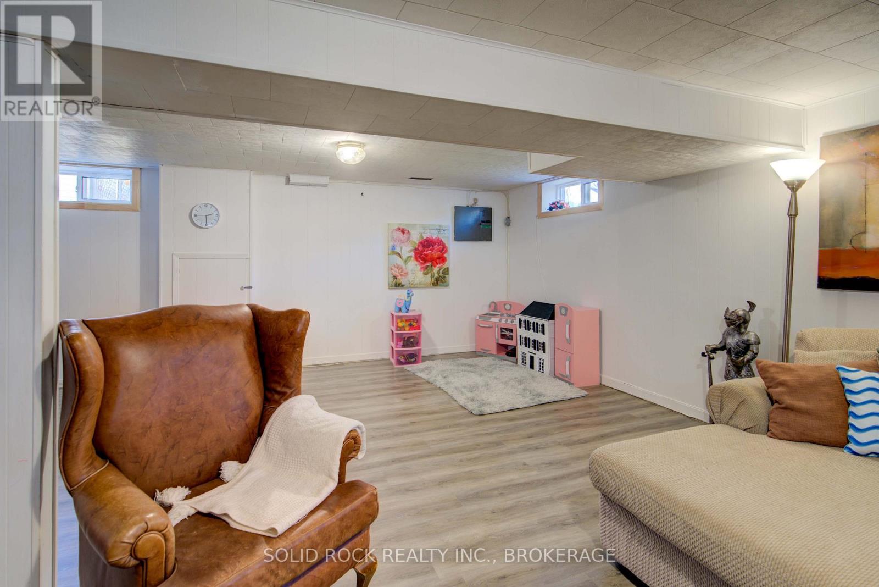33 Derby Gate Crescent Kingston, Ontario K7K 5Y9
$474,900
Are you in search of an affordable home that embodies family-friendly charm? Look no further than this delightful 3-bedroom, two full bathroom bungalow! The expansive, fully fenced backyard is ideal for family gatherings and outdoor activities, all set in a quiet neighbourhood. Step inside to discover an inviting open-concept living and dining area that seamlessly connects to a stylish kitchen, perfect for entertaining. The finished family room in the basement offers additional space for relaxation, while the utility room serves as a practical laundry area. All windows have been replaced 2023 except for two front windows and main floor bathroom window. New central air conditioning unit 2019, new natural gas furnace 2011. This home exudes warmth and comfort, making it the perfect place for your family to create lasting memories! (id:29295)
Property Details
| MLS® Number | X11880500 |
| Property Type | Single Family |
| Community Name | East of Sir John A. Blvd |
| Amenities Near By | Public Transit, Place Of Worship, Schools |
| Community Features | School Bus |
| Parking Space Total | 2 |
| Structure | Deck, Shed |
Building
| Bathroom Total | 2 |
| Bedrooms Above Ground | 3 |
| Bedrooms Total | 3 |
| Appliances | Water Heater, Dryer, Refrigerator, Stove, Washer, Window Coverings |
| Architectural Style | Bungalow |
| Basement Development | Partially Finished |
| Basement Type | Full (partially Finished) |
| Construction Style Attachment | Detached |
| Cooling Type | Central Air Conditioning |
| Exterior Finish | Brick, Vinyl Siding |
| Foundation Type | Block |
| Heating Fuel | Natural Gas |
| Heating Type | Forced Air |
| Stories Total | 1 |
| Size Interior | 700 - 1,100 Ft2 |
| Type | House |
| Utility Water | Municipal Water |
Parking
| Tandem |
Land
| Acreage | No |
| Fence Type | Fenced Yard |
| Land Amenities | Public Transit, Place Of Worship, Schools |
| Landscape Features | Landscaped |
| Sewer | Sanitary Sewer |
| Size Depth | 105 Ft ,3 In |
| Size Frontage | 34 Ft ,4 In |
| Size Irregular | 34.4 X 105.3 Ft |
| Size Total Text | 34.4 X 105.3 Ft |
| Zoning Description | Ur8 |
Rooms
| Level | Type | Length | Width | Dimensions |
|---|---|---|---|---|
| Basement | Family Room | 7.24 m | 5.76 m | 7.24 m x 5.76 m |
| Basement | Bathroom | 2.1 m | 1.52 m | 2.1 m x 1.52 m |
| Basement | Utility Room | 5.79 m | 5.27 m | 5.79 m x 5.27 m |
| Main Level | Living Room | 5.16 m | 3.49 m | 5.16 m x 3.49 m |
| Main Level | Dining Room | 4.24 m | 1.23 m | 4.24 m x 1.23 m |
| Main Level | Kitchen | 3.65 m | 3.04 m | 3.65 m x 3.04 m |
| Main Level | Bathroom | 2.3 m | 1.49 m | 2.3 m x 1.49 m |
| Main Level | Primary Bedroom | 4.25 m | 3.04 m | 4.25 m x 3.04 m |
| Main Level | Bedroom | 3.45 m | 3.18 m | 3.45 m x 3.18 m |
| Main Level | Bedroom | 3.52 m | 2.33 m | 3.52 m x 2.33 m |
Utilities
| Cable | Installed |
| Sewer | Installed |

Judy May
Salesperson
www.thejudymayteam.ca/
100-623 Fortune Cres
Kingston, Ontario K7P 0L5
(855) 484-6042
srrealty.ca/

Luc Romanica
Salesperson
www.thejudymayteam.ca/
100-623 Fortune Cres
Kingston, Ontario K7P 0L5
(855) 484-6042
srrealty.ca/







