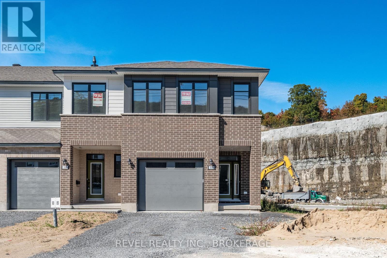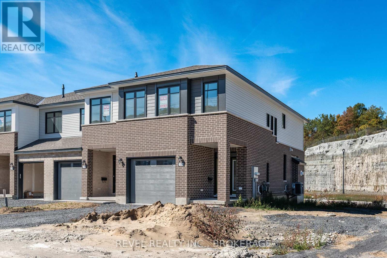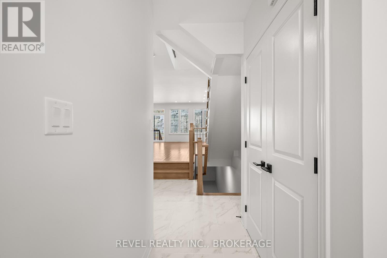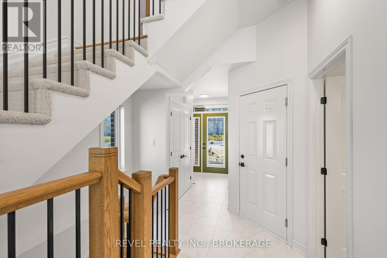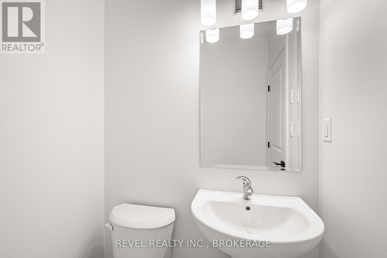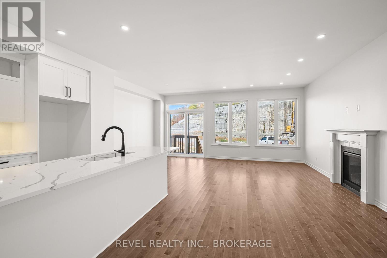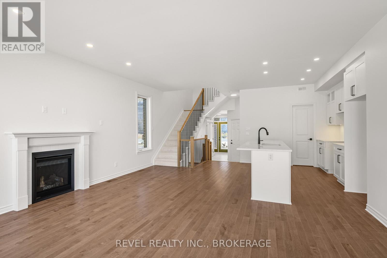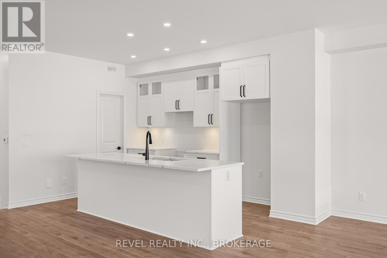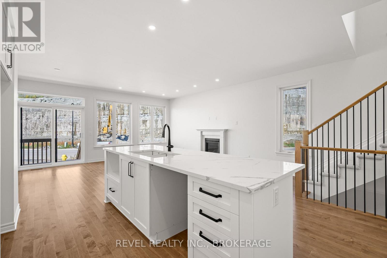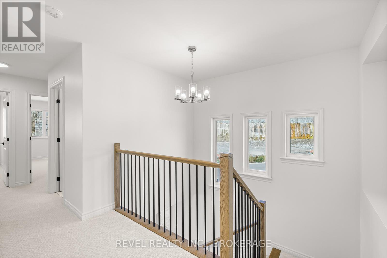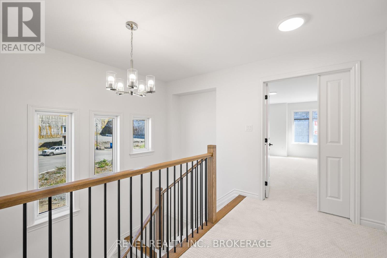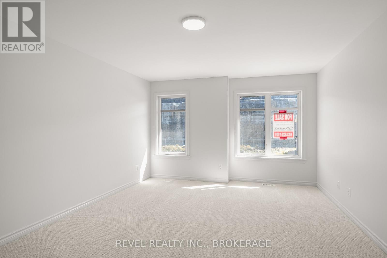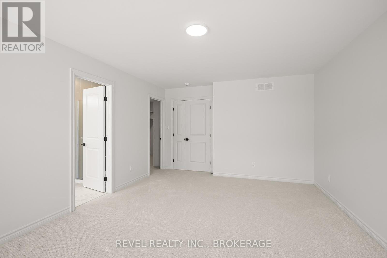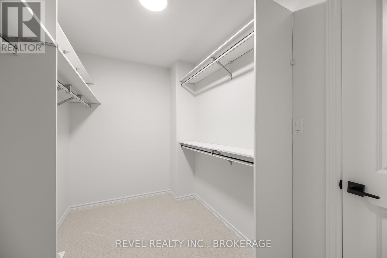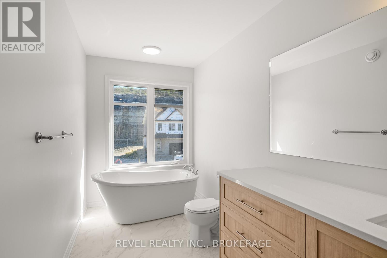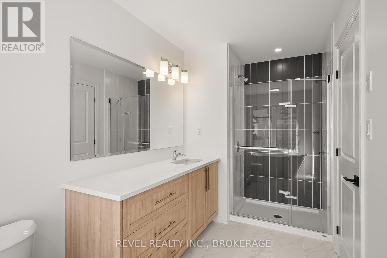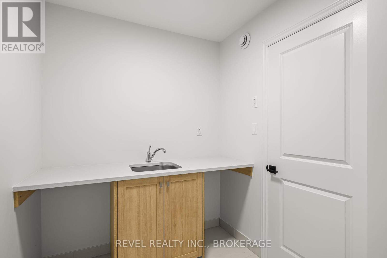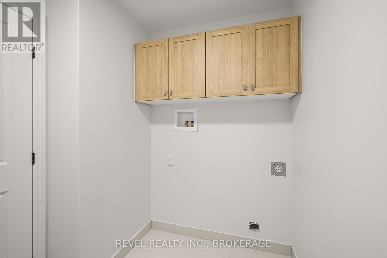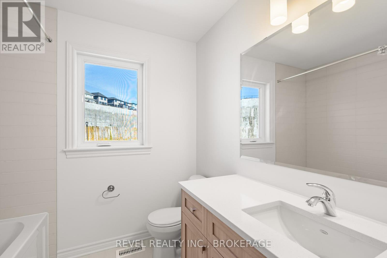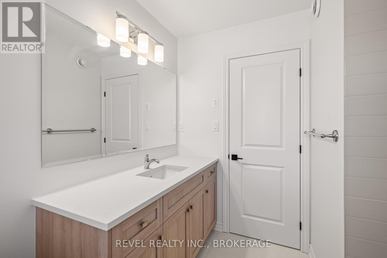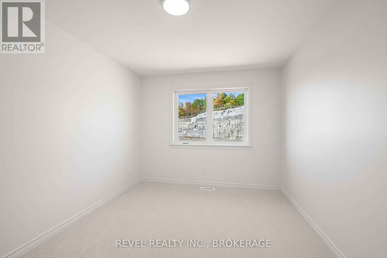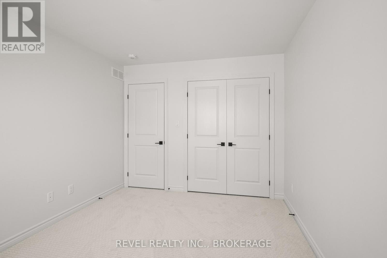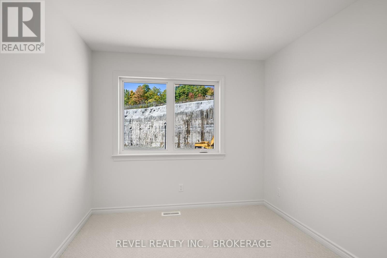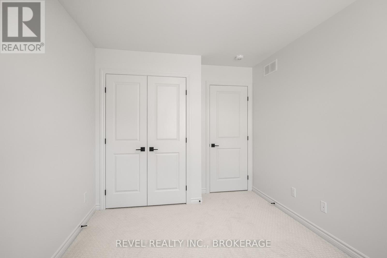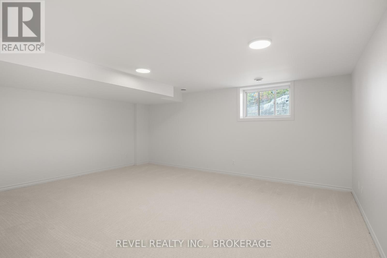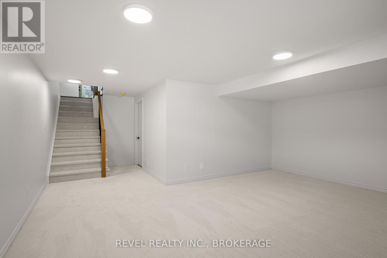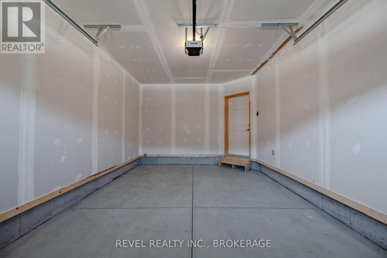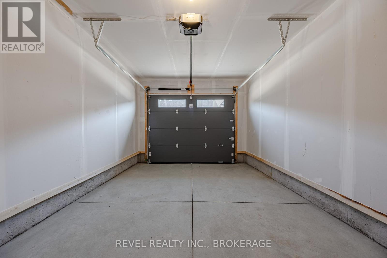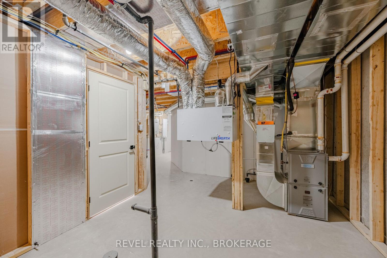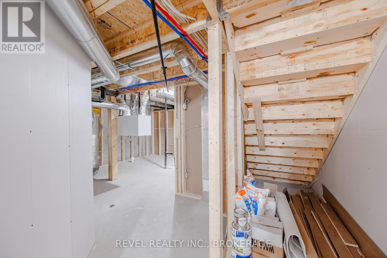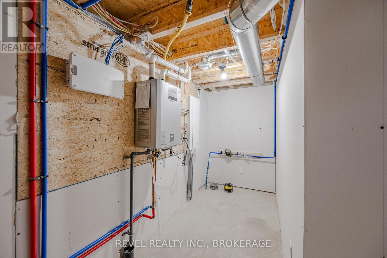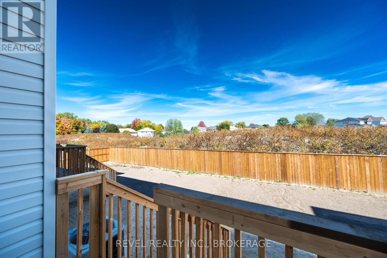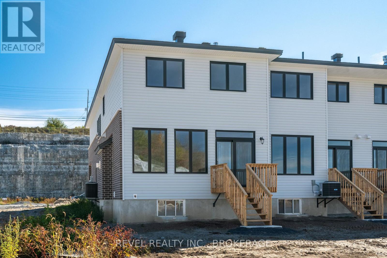336 Dockside Drive Kingston, Ontario K7K 0L6
$731,115
Discover the Camden, a stunning corner-unit townhome set on an oversized pie-shaped lot in the desirable Riverview Shores community. Offering 2,160 sq. ft. of beautifully finished living space, including 450 sq. ft. in the finished basement, this 2-storey home blends modern style with everyday comfort. The main floor features maple hardwood flooring, a modern kitchen with quartz countertops, timeless white shaker cabinetry, an upgraded sink, and a spacious walk-in pantry. A cozy gas fireplace anchors the living area, creating a warm and inviting space for family and friends. Upstairs, the primary retreat boasts a spa-like 4-piece ensuite with a freestanding soaker tub and a walk-in tile-and-glass shower, accompanied by two additional bedrooms and a full bath.Ideally located near parks, schools, downtown, CFB, and all east-end amenities, the Camden offers the perfect balance of style, space, and convenience. (id:29295)
Property Details
| MLS® Number | X12457596 |
| Property Type | Single Family |
| Neigbourhood | Maclean Park |
| Community Name | 13 - Kingston East (Incl Barret Crt) |
| Equipment Type | Water Heater - Tankless, Water Heater |
| Parking Space Total | 2 |
| Rental Equipment Type | Water Heater - Tankless, Water Heater |
Building
| Bathroom Total | 3 |
| Bedrooms Above Ground | 3 |
| Bedrooms Total | 3 |
| Age | New Building |
| Appliances | Garage Door Opener Remote(s), Water Heater - Tankless, Garage Door Opener |
| Basement Development | Partially Finished |
| Basement Type | Full (partially Finished) |
| Construction Style Attachment | Attached |
| Cooling Type | Central Air Conditioning |
| Exterior Finish | Brick, Vinyl Siding |
| Fireplace Present | Yes |
| Foundation Type | Poured Concrete |
| Half Bath Total | 1 |
| Heating Fuel | Natural Gas |
| Heating Type | Forced Air |
| Stories Total | 2 |
| Size Interior | 1,500 - 2,000 Ft2 |
| Type | Row / Townhouse |
| Utility Water | Municipal Water |
Parking
| Attached Garage | |
| Garage |
Land
| Acreage | No |
| Sewer | Sanitary Sewer |
| Size Depth | 105 Ft |
| Size Frontage | 93 Ft ,8 In |
| Size Irregular | 93.7 X 105 Ft |
| Size Total Text | 93.7 X 105 Ft |
Rooms
| Level | Type | Length | Width | Dimensions |
|---|---|---|---|---|
| Second Level | Bathroom | 2.4 m | 2.3 m | 2.4 m x 2.3 m |
| Second Level | Bathroom | 1.85 m | 4.64 m | 1.85 m x 4.64 m |
| Second Level | Bedroom | 3.02 m | 4.09 m | 3.02 m x 4.09 m |
| Second Level | Bedroom | 2.76 m | 4.09 m | 2.76 m x 4.09 m |
| Second Level | Laundry Room | 1.92 m | 2.65 m | 1.92 m x 2.65 m |
| Second Level | Primary Bedroom | 3.83 m | 5.68 m | 3.83 m x 5.68 m |
| Basement | Recreational, Games Room | 5.65 m | 7.46 m | 5.65 m x 7.46 m |
| Basement | Utility Room | 5.65 m | 7.84 m | 5.65 m x 7.84 m |
| Main Level | Bathroom | 1.45 m | 1.47 m | 1.45 m x 1.47 m |
| Main Level | Dining Room | 2.78 m | 4.28 m | 2.78 m x 4.28 m |
| Main Level | Kitchen | 3.07 m | 4.2 m | 3.07 m x 4.2 m |
| Main Level | Living Room | 5.85 m | 3.54 m | 5.85 m x 3.54 m |
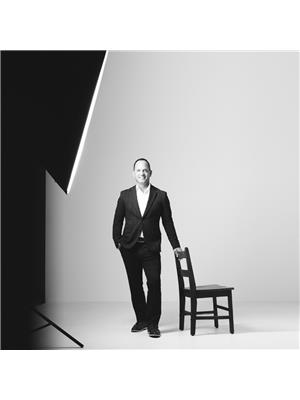
Jeff Easton
Broker
178 Ontario Street Unit: 203
Kingston, Ontario K7L 2Y8
(855) 738-3547
revelrealty.ca/


