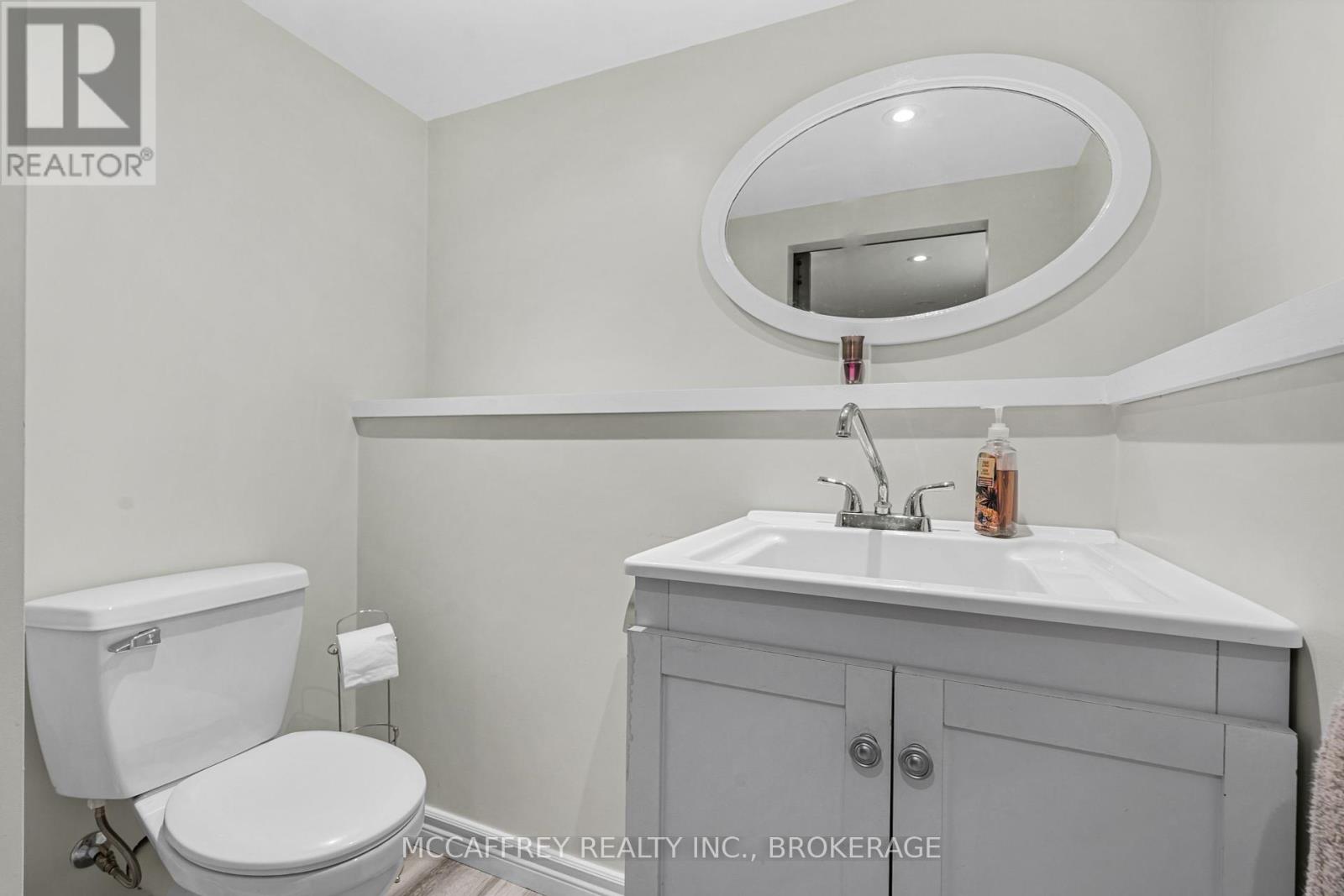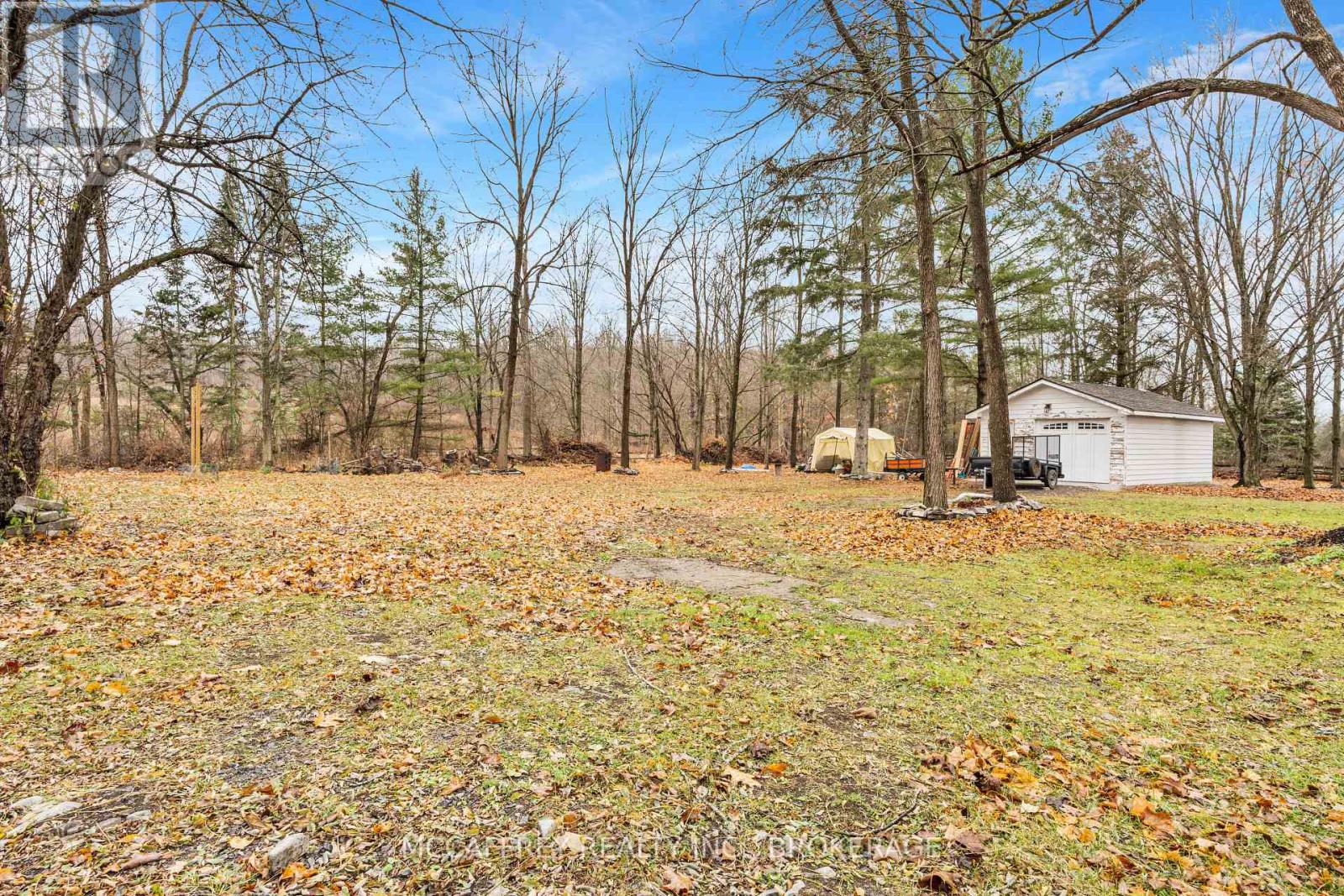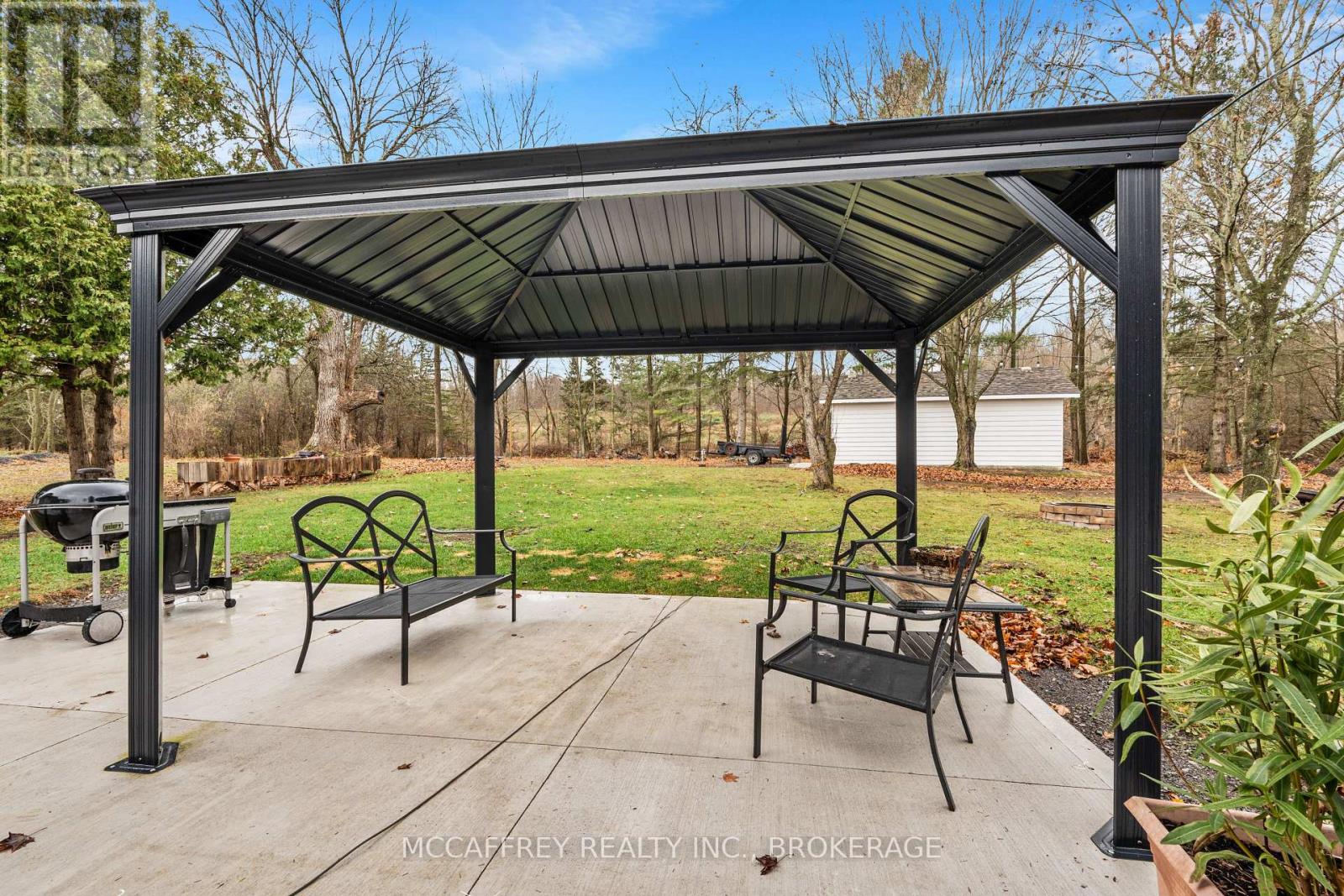3364 County Rd 1 E Stone Mills, Ontario K0K 3N0
$574,900
Welcome to your dream countryside retreat! This stunning bungalow, perfectly situated for a quick drive to both Kingston and Napanee, offers the ideal blend of tranquility and convenience. As you approach the property, you'll be greeted by a newly poured walkway, setting the tone for the fresh and modern aesthetics found inside. Step into the open-concept living space, where light-colored hardwood floors and an abundance of natural light create an inviting atmosphere. The spacious living room features a cozy propane fireplace, perfect for gathering with friends and family. The adjacent kitchen is a chef's delight, boasting a sizeable island for meal prep and casual dining. A patio door off the dining area seamlessly extends your living space to the newly poured patio, where you can enjoy serene views of the beautiful, treed lot. The main floor also includes a versatile den or office, complete with plenty of windows to inspire productivity. Upstairs, you'll find a 4-piece bathroom with in-floor heating, a comfortable bedroom, and a Primary bedroom with a large bay window that floods the room with natural light. The lower level features an updated laundry room and a convenient 2-piece bath, with direct access to the attached garage. You'll also appreciate the ample storage space provided by the crawl space at the bottom of the stairs. Outdoors, you'll find a detached heated garage/workshop, offering plenty of room to store all your outdoor toys and tools. This property is truly a gem, offering modern amenities and charm in a peaceful country setting. Don't miss the chance to make this gorgeous home your own! Updates: Poured patio '24, poured front steps '24, stone steps '24, laundry/2 pc bath '23, detached garage door/ windows/ insulation '23. (id:29295)
Property Details
| MLS® Number | X11059108 |
| Property Type | Single Family |
| Community Name | Stone Mills |
| Amenities Near By | Place Of Worship, Schools |
| Equipment Type | Water Heater - Electric, Propane Tank |
| Parking Space Total | 8 |
| Rental Equipment Type | Water Heater - Electric, Propane Tank |
| Structure | Patio(s), Workshop |
Building
| Bathroom Total | 2 |
| Bedrooms Above Ground | 2 |
| Bedrooms Total | 2 |
| Amenities | Fireplace(s) |
| Appliances | Water Softener, Water Heater, Water Treatment |
| Basement Development | Partially Finished |
| Basement Type | Partial (partially Finished) |
| Construction Style Attachment | Detached |
| Construction Style Split Level | Sidesplit |
| Cooling Type | Central Air Conditioning |
| Exterior Finish | Aluminum Siding, Stone |
| Fireplace Present | Yes |
| Foundation Type | Block |
| Half Bath Total | 1 |
| Heating Fuel | Propane |
| Heating Type | Forced Air |
| Type | House |
| Utility Water | Drilled Well |
Parking
| Attached Garage |
Land
| Acreage | No |
| Land Amenities | Place Of Worship, Schools |
| Sewer | Septic System |
| Size Depth | 190 Ft ,6 In |
| Size Frontage | 119 Ft ,11 In |
| Size Irregular | 119.98 X 190.53 Ft |
| Size Total Text | 119.98 X 190.53 Ft|1/2 - 1.99 Acres |
Rooms
| Level | Type | Length | Width | Dimensions |
|---|---|---|---|---|
| Lower Level | Laundry Room | 4.26 m | 1.81 m | 4.26 m x 1.81 m |
| Lower Level | Bathroom | 1.03 m | 1.81 m | 1.03 m x 1.81 m |
| Main Level | Living Room | 7.73 m | 4.2 m | 7.73 m x 4.2 m |
| Main Level | Kitchen | 3.7 m | 2.88 m | 3.7 m x 2.88 m |
| Main Level | Dining Room | 3.16 m | 2.88 m | 3.16 m x 2.88 m |
| Main Level | Office | 4.7 m | 3.42 m | 4.7 m x 3.42 m |
| Upper Level | Primary Bedroom | 3.99 m | 3.5 m | 3.99 m x 3.5 m |
| Upper Level | Bedroom 2 | 3.03 m | 3.83 m | 3.03 m x 3.83 m |
| Upper Level | Bathroom | 1.44 m | 2.78 m | 1.44 m x 2.78 m |
Utilities
| Cable | Available |
| Wireless | Available |
https://www.realtor.ca/real-estate/27686170/3364-county-rd-1-e-stone-mills-stone-mills

Shannon Mccaffrey
Broker of Record
www.themccaffreyteam.ca/
23 Market Square
Napanee, Ontario K7R 1J4
(613) 817-8288
www.themccaffreyteam.ca/











































