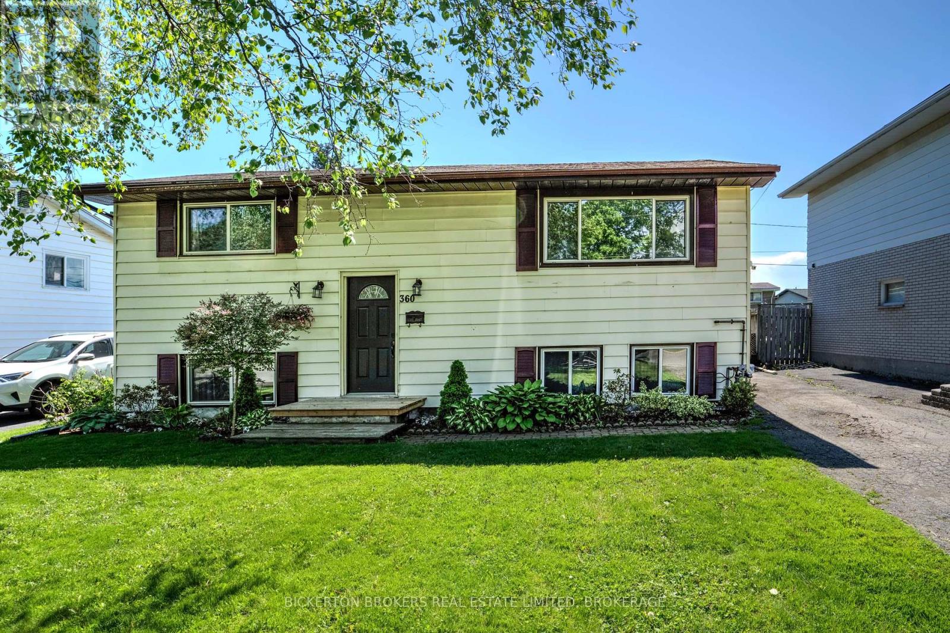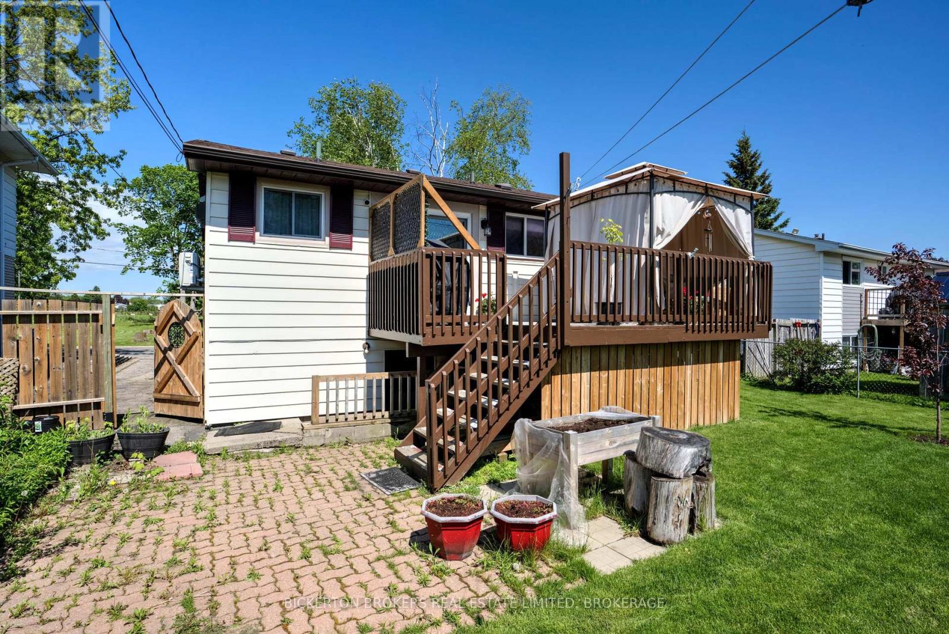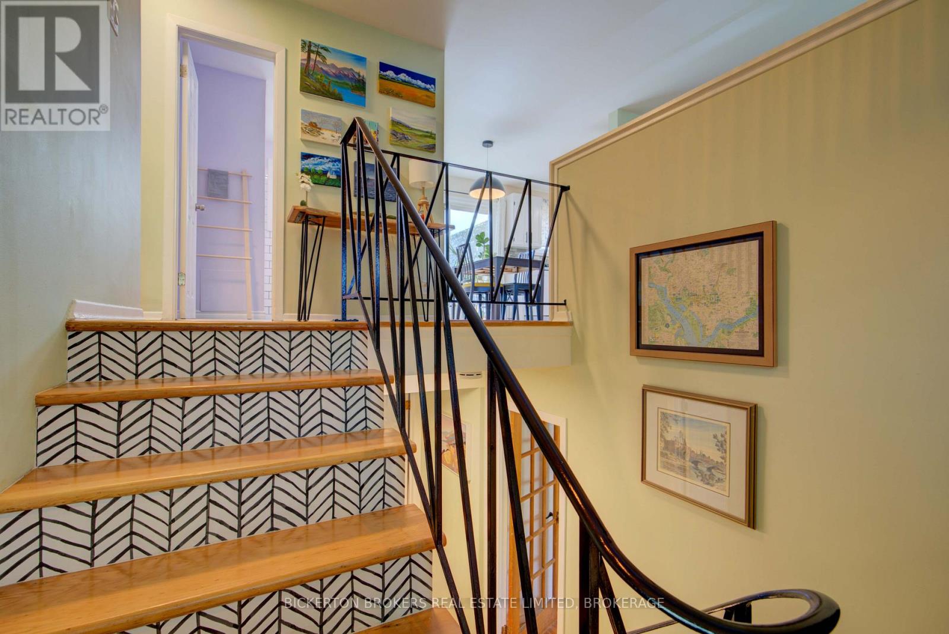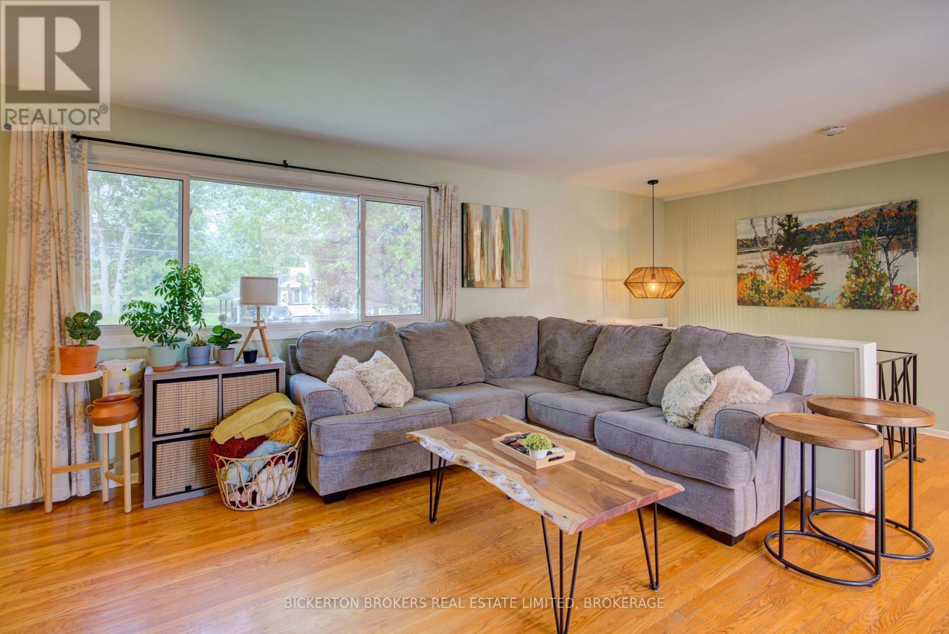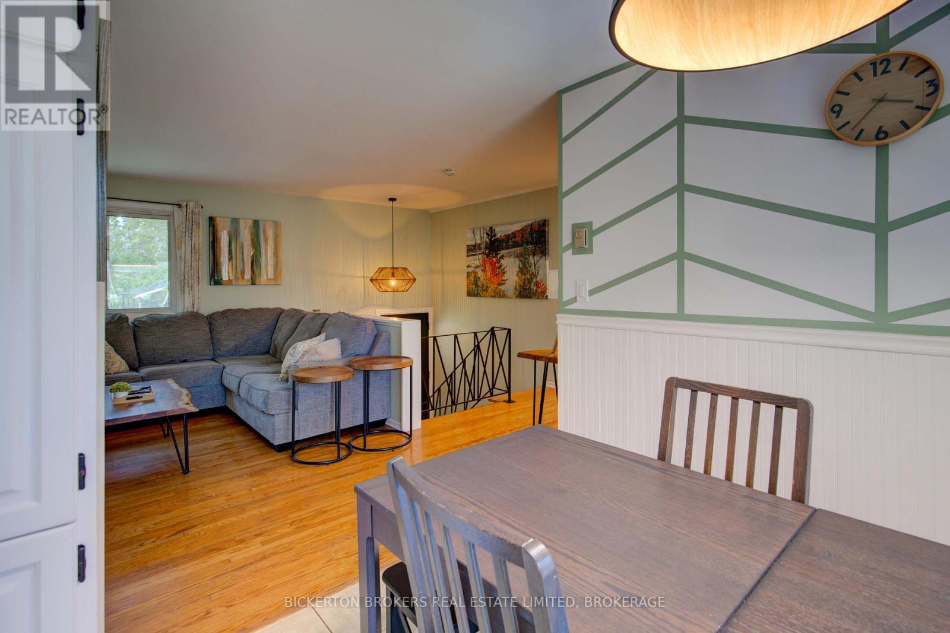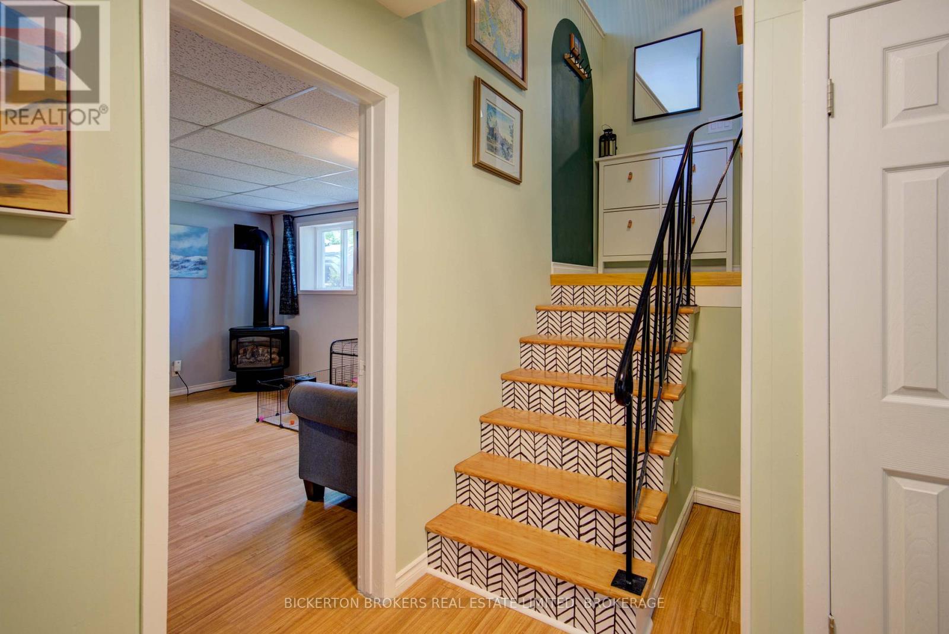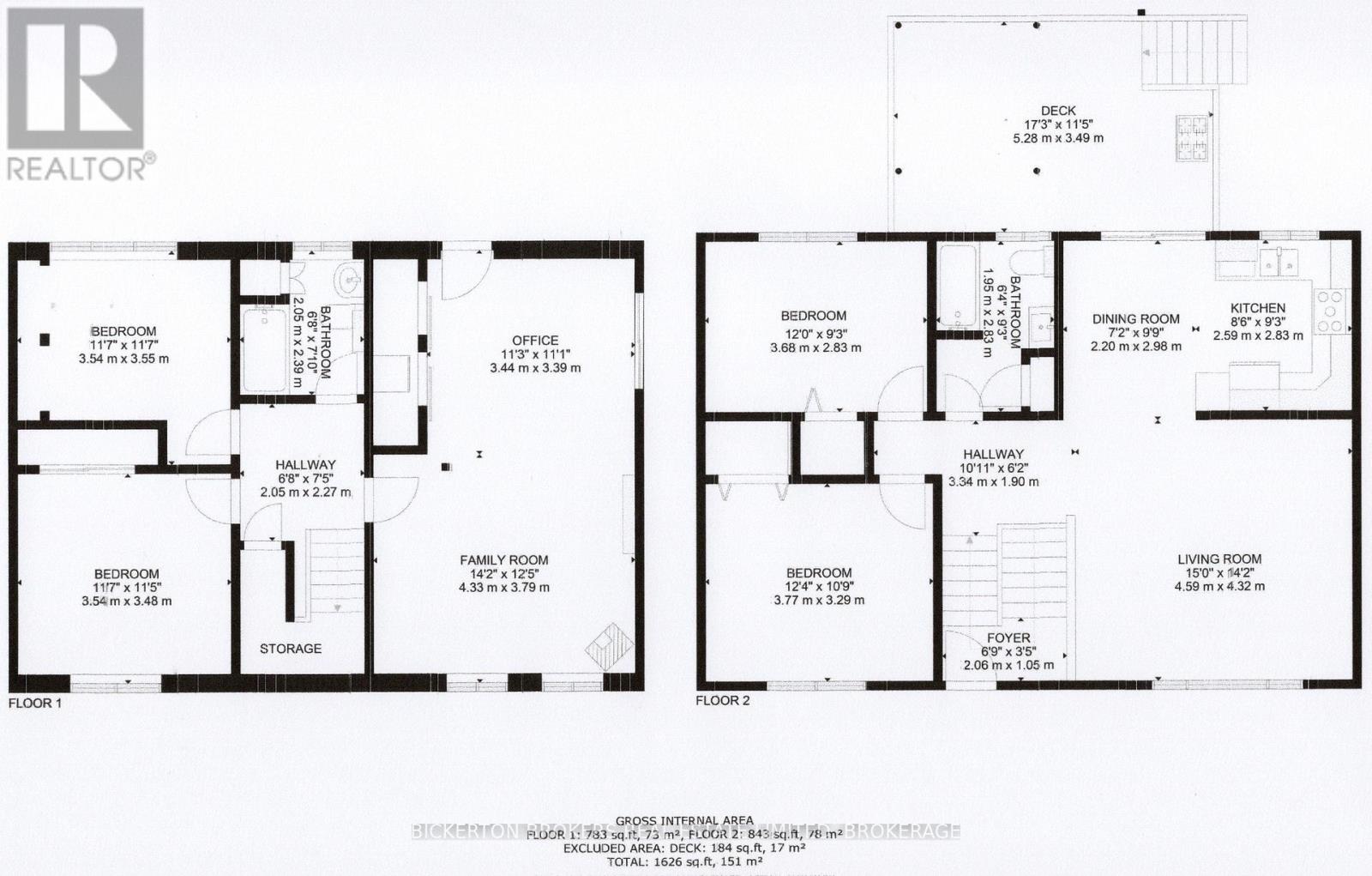360 First Avenue Brockville, Ontario K6V 3C1
$449,000
Welcome to 360 First Avenue. A well-maintained raised bungalow, located on the north side of Brockville on a quiet street close to schools, parks and shopping. Just 5 minutes away from downtown Brockville where you can enjoy many unique shops, restaurants or simply enjoy the beauty of the nearby waterfront. Conveniently located close to the 401 making it easily accessible for commuting to other areas. This home offers 2+2 bedrooms and 2 full bathrooms making it perfect for a growing family, with provision to add an in-law suite or rental unit for some extra income to offset your mortgage. Step inside to find a bright and welcoming interior. Hardwood and ceramic floors run throughout the home. Enjoy the open concept living, kitchen and dining areas, making this a perfect space for your everyday living. A walkout patio door leads you to a charming rear deck where you can enjoy your morning coffee or entertain your guests with an evening BBQ. The deck overlooks a fenced backyard making it a perfect area for children to play or an enclosed area for your pets to roam freely. The main floor features two spacious bedrooms and a four-piece bath. The kitchen includes crisp, clean white cupboards and stainless steel appliances. The lower level has two large bedrooms, a four-piece bath and a family room with a separate outside entrance. This home is a pleasure to show. Schedule your private showing today and make 360 First Avenue your new home. (id:29295)
Property Details
| MLS® Number | X12178888 |
| Property Type | Single Family |
| Community Name | 810 - Brockville |
| Equipment Type | None |
| Features | Dry, Level, Carpet Free |
| Parking Space Total | 3 |
| Rental Equipment Type | None |
| Structure | Deck |
Building
| Bathroom Total | 2 |
| Bedrooms Above Ground | 4 |
| Bedrooms Total | 4 |
| Age | 51 To 99 Years |
| Amenities | Fireplace(s) |
| Appliances | Water Heater, Water Meter, Dishwasher, Stove, Window Coverings, Refrigerator |
| Architectural Style | Raised Bungalow |
| Basement Development | Finished |
| Basement Features | Walk Out |
| Basement Type | N/a (finished) |
| Construction Style Attachment | Detached |
| Cooling Type | Wall Unit |
| Exterior Finish | Vinyl Siding |
| Fireplace Present | Yes |
| Fireplace Total | 1 |
| Foundation Type | Block |
| Heating Fuel | Electric |
| Heating Type | Heat Pump |
| Stories Total | 1 |
| Size Interior | 700 - 1,100 Ft2 |
| Type | House |
| Utility Water | Municipal Water |
Parking
| No Garage |
Land
| Acreage | No |
| Landscape Features | Landscaped |
| Sewer | Sanitary Sewer |
| Size Depth | 100 Ft |
| Size Frontage | 50 Ft ,8 In |
| Size Irregular | 50.7 X 100 Ft |
| Size Total Text | 50.7 X 100 Ft|under 1/2 Acre |
| Zoning Description | Residential |
Rooms
| Level | Type | Length | Width | Dimensions |
|---|---|---|---|---|
| Basement | Bathroom | 2.05 m | 2.39 m | 2.05 m x 2.39 m |
| Basement | Bedroom | 3.54 m | 3.55 m | 3.54 m x 3.55 m |
| Basement | Bedroom | 3.54 m | 3.48 m | 3.54 m x 3.48 m |
| Basement | Foyer | 2.06 m | 1.05 m | 2.06 m x 1.05 m |
| Basement | Office | 3.44 m | 3.39 m | 3.44 m x 3.39 m |
| Basement | Family Room | 4.33 m | 3.79 m | 4.33 m x 3.79 m |
| Basement | Other | 2.05 m | 2.27 m | 2.05 m x 2.27 m |
| Main Level | Living Room | 4.59 m | 4.32 m | 4.59 m x 4.32 m |
| Main Level | Kitchen | 2.59 m | 2.83 m | 2.59 m x 2.83 m |
| Main Level | Dining Room | 2.2 m | 2.98 m | 2.2 m x 2.98 m |
| Main Level | Other | 10.11 m | 1.9 m | 10.11 m x 1.9 m |
| Main Level | Bathroom | 1.95 m | 2.83 m | 1.95 m x 2.83 m |
| Main Level | Bedroom | 3.68 m | 2.83 m | 3.68 m x 2.83 m |
| Main Level | Primary Bedroom | 3.77 m | 3.29 m | 3.77 m x 3.29 m |
Utilities
| Cable | Installed |
| Electricity | Installed |
| Sewer | Installed |
https://www.realtor.ca/real-estate/28378354/360-first-avenue-brockville-810-brockville

Vern Turcotte
Broker of Record
www.bickerton.com/
170 King St E
Gananoque, Ontario K7G 2T7
(613) 382-2133
www.bickerton.com/


