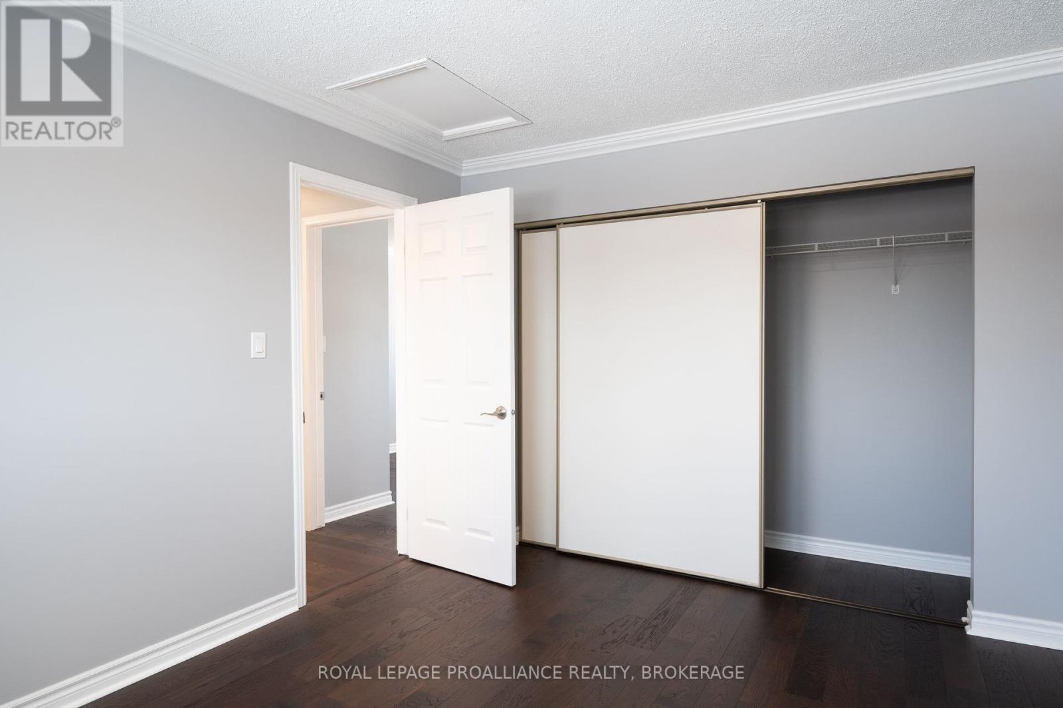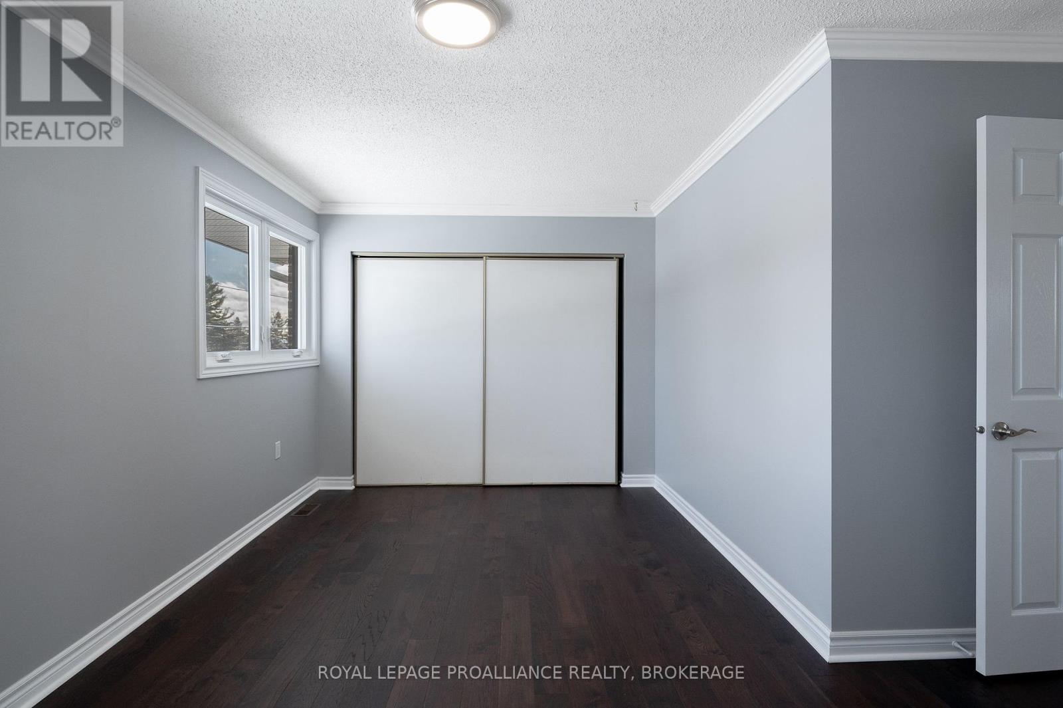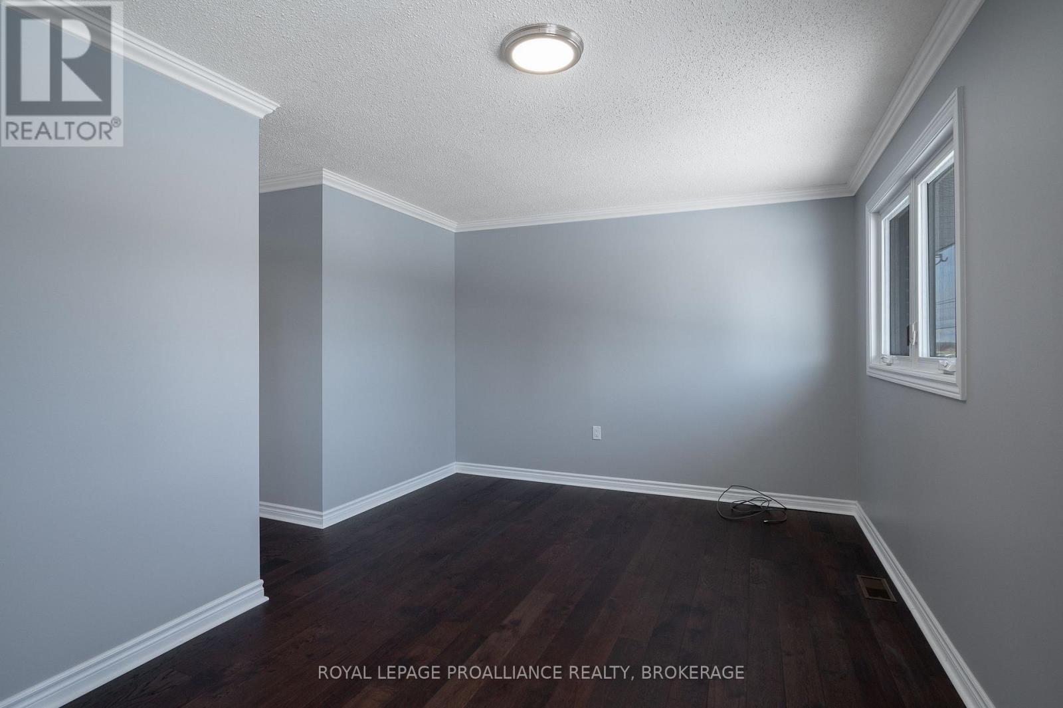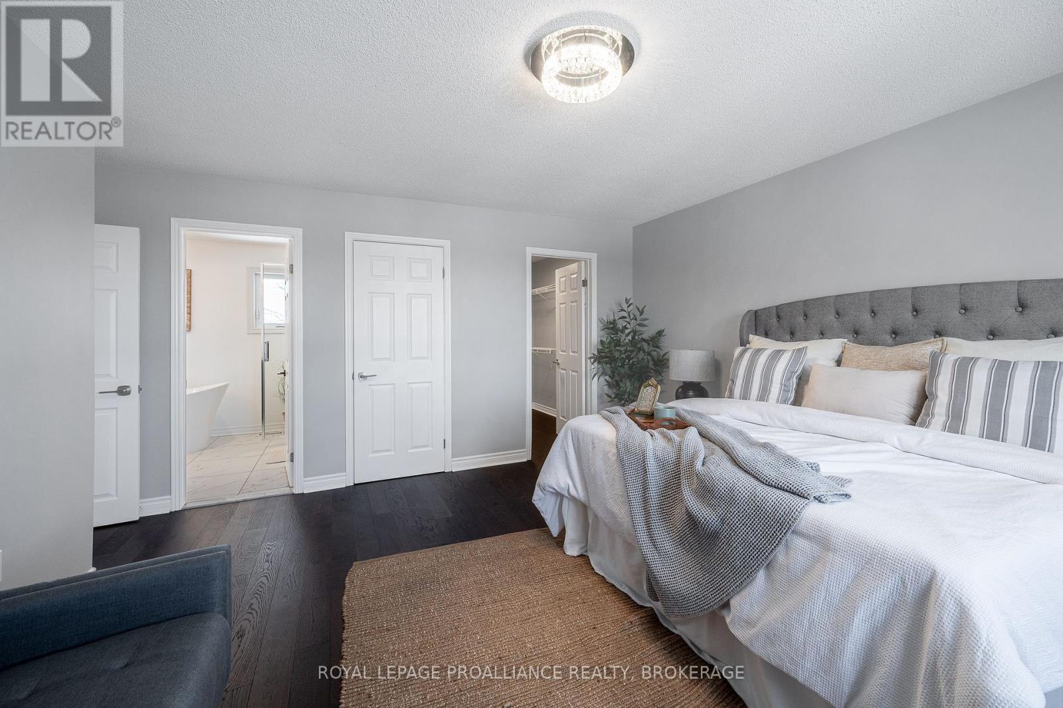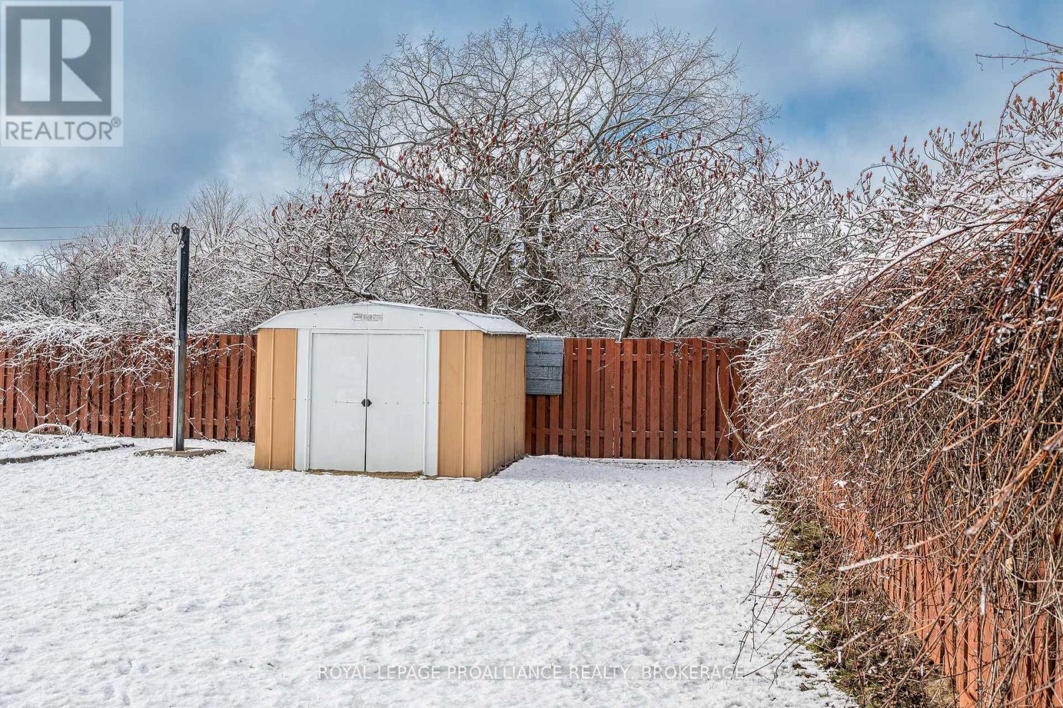3613 Battersea Road South Frontenac, Ontario K0H 1X0
$749,900
Located just 10 minutes from Kingston, 3613 Battersea Road is a beautifully renovated 5-bedroom, 2.5-bath home with a fully finished basement. The main level features new hardwood flooring, a modern kitchen with quartz countertops, new cabinetry, and high-end appliances, along with open-concept living and dining areas perfect for family time or entertaining. Two bedrooms and a 3-piece bath complete this level. Upstairs, you'll find three spacious bedrooms and a renovated 4-piece semi-ensuite with a soaker tub and oversized shower. The lower level boasts a cozy rec room with a pellet stove and bar, a powder room, and plenty of storage. Additional highlights include a double car garage, a large back deck, a fenced yard, and a woodshed. Recent updates include new windows and doors, fresh paint, upgraded plumbing and electrical (200 amps), and high-end light fixtures. Move-in ready! (id:29295)
Property Details
| MLS® Number | X11898717 |
| Property Type | Single Family |
| Community Name | Frontenac South |
| Equipment Type | Propane Tank |
| Features | Irregular Lot Size, Flat Site, Lighting |
| Parking Space Total | 8 |
| Rental Equipment Type | Propane Tank |
| Structure | Deck |
Building
| Bathroom Total | 3 |
| Bedrooms Above Ground | 5 |
| Bedrooms Total | 5 |
| Amenities | Canopy |
| Appliances | Central Vacuum |
| Basement Development | Finished |
| Basement Type | Full (finished) |
| Construction Style Attachment | Detached |
| Cooling Type | Central Air Conditioning |
| Exterior Finish | Brick |
| Fire Protection | Smoke Detectors |
| Fireplace Fuel | Pellet |
| Fireplace Present | Yes |
| Fireplace Total | 1 |
| Fireplace Type | Stove |
| Foundation Type | Block |
| Half Bath Total | 1 |
| Heating Fuel | Natural Gas |
| Heating Type | Forced Air |
| Stories Total | 2 |
| Type | House |
Parking
| Attached Garage |
Land
| Acreage | No |
| Sewer | Septic System |
| Size Depth | 150 Ft |
| Size Frontage | 100 Ft |
| Size Irregular | 100 X 150 Ft |
| Size Total Text | 100 X 150 Ft|under 1/2 Acre |
| Zoning Description | Ur1 |
Rooms
| Level | Type | Length | Width | Dimensions |
|---|---|---|---|---|
| Second Level | Bedroom 3 | 3.33 m | 3.43 m | 3.33 m x 3.43 m |
| Second Level | Bedroom 4 | 2.12 m | 3.72 m | 2.12 m x 3.72 m |
| Second Level | Bathroom | 5.28 m | 2.55 m | 5.28 m x 2.55 m |
| Second Level | Primary Bedroom | 5.11 m | 4.6 m | 5.11 m x 4.6 m |
| Lower Level | Bathroom | 0.96 m | 2.27 m | 0.96 m x 2.27 m |
| Lower Level | Other | 7.12 m | 7.02 m | 7.12 m x 7.02 m |
| Lower Level | Family Room | 9.22 m | 7.02 m | 9.22 m x 7.02 m |
| Main Level | Bedroom | 3.11 m | 3.89 m | 3.11 m x 3.89 m |
| Main Level | Bedroom 2 | 5.25 m | 4.18 m | 5.25 m x 4.18 m |
| Main Level | Bathroom | 1.6 m | 2.42 m | 1.6 m x 2.42 m |
| Main Level | Kitchen | 8.86 m | 3.48 m | 8.86 m x 3.48 m |
| Main Level | Living Room | 6.06 m | 3.45 m | 6.06 m x 3.45 m |
Utilities
| Cable | Available |
| Wireless | Available |
| Natural Gas Available | Available |
| Telephone | Nearby |
Adam Koven
Broker
www.adamkoven.com/
80 Queen St, Unit B
Kingston, Ontario K7K 6W7
(613) 544-4141
(613) 548-3830
discoverroyallepage.com/

















